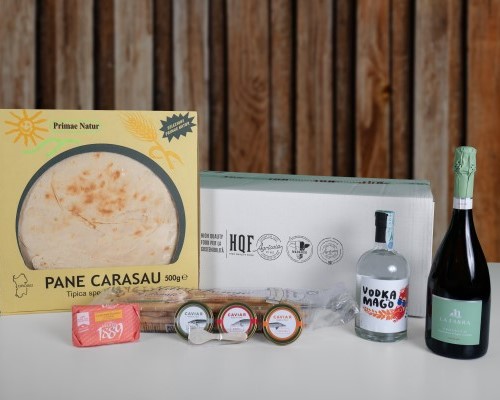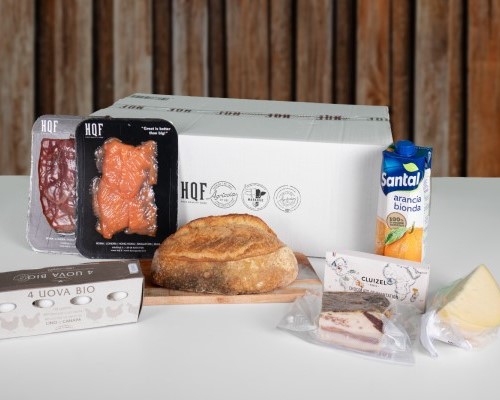Offices open 7/7 days: Mon-Fri 8.30 am - 8.00 pm / Sat 9.00 am - 7.00 pm / Sun 10.00 am - 7.00 pm
| Period (from/to) | Minimum stay | Check-in and check-out |
|---|---|---|
| 6/29/2024 - 8/31/2024 | 5 Nights | Everyday |
| 8/31/2024 - 1/4/2025 | 4 Nights | Everyday |
| Period (from/to) | Minimum stay | Check-in and check-out |
|---|---|---|
| 1/4/2025 - 6/28/2025 | 5 Nights | Everyday |
| 6/28/2025 - 8/30/2025 | 7 Nights | Only Sat |
| 8/30/2025 - 1/3/2026 | 5 Nights | Everyday |

DELIVERY ONLY ON TUESDAY AND FRIDAY - KIT RECOMMENDED FOR UP TO 4 PEOPLE (for larger groups we suggest to add more kits) - A platter of delights to share with friends, featuring the finest ‘Made in Italy’ ingredients, accompanied by DOC Prosecco from Veneto.
Info
€ 173.00

DELIVERY ONLY ON TUESDAY AND FRIDAY - KIT RECOMMENDED FOR UP TO 4 PEOPLE (for larger groups we suggest to add more kits) - A selection of three prestigious caviars, directly from Siberia,
to be enjoyed with 'pane carasau' bread, salted butter made from 100% Piedmontese milk, hand-rolled breadsticks and Prosecco.
A magical combination with the 'del Mago drinks' Vodka selection by Chef Marcello Trentini.
Info
€ 148.00

DELIVERY ONLY ON TUESDAY AND FRIDAY - KIT RECOMMENDED FOR UP TO 4 PEOPLE (for larger groups we suggest to add more kits) - An international classic that combines the relaxation of breakfast with the flavours of lunch: a brunch featuring top-quality ingredients.
Info
€ 110.00

DELIVERY ONLY ON TUESDAY AND FRIDAY - KIT RECOMMENDED FOR UP TO 4 PEOPLE (for larger groups we suggest to add more kits) - To start, tantalizing nachos with guacamole, followed by our selection of cured meats and cheeses served with hand-stretched breadsticks and chocolate brownies to finish.
Info
€ 129.00

DELIVERY ONLY ON TUESDAY, FRIDAY - KIT RECOMMENDED FOR UP TO 4 PEOPLE (for larger groups we suggest to add more kits) - In company around a BBQ of excellent raw materials: tasty arrosticini and hamburgers of our Angus from the Italian supply chain, black pork sausages from the Sicilian Nebrodi mountains and Leonessa potatoes baked in foil. To accompany the burgers, the unfailing pane cafone, cheddar and sweet San Marzano tomato sauce. To accompany, our Amatrice spelt beer and the ever-present iced tea for the little ones.
Info
€ 170.00

DELIVERY ONLY ON TUESDAY AND FRIDAY - KIT RECOMMENDED FOR UP TO 4 PEOPLE (for larger groups we suggest to add more kits). Immerse yourself in the taste of traditional Sardinian produce. From Sardinian Podda pecorino cheese to tasty guttiau bread crostini
with butter and bottarga or with swordfish carpaccio. Let yourself be tempted by the uniqueness of the Sardinian fregola, with sausage and artisanal tomato sauce. For the main course, enjoy traditional pork chops.
€ 135.00

DELIVERY ONLY FROM TUESDAY TO FRIDAY - KIT RECOMMENDED FOR UP TO 4 PEOPLE (for larger groups we suggest to add more kits) - Discover all the taste of our vegetable products. A rich starter with tofu cheese, our sott'oli and pane cafone. First course with fusilloni from Gragnano accompanied by a yellow date sauce. To finish, tasty vegetable nuggets accompanied by lioness potatoes.
Info
€ 101.00