| Period (from/to) | Minimum stay | Check-in and check-out |
|---|---|---|
| 8/31/2024 - 1/4/2025 | 4 Nights | Everyday |
| Period (from/to) | Minimum stay | Check-in and check-out |
|---|---|---|
| 1/4/2025 - 6/28/2025 | 5 Nights | Everyday |
| 6/28/2025 - 8/30/2025 | 7 Nights | Only Sat |
| 8/30/2025 - 1/3/2026 | 5 Nights | Everyday |
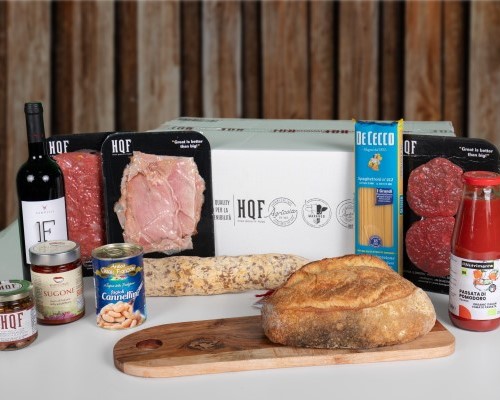
DELIVERY ONLY ON TUESDAY, FRIDAY - KIT RECOMMENDED FOR UP TO 4 PEOPLE (for larger groups we suggest to add more kits) - The regional pairing of central Italy. A blend of traditions and interpretations of the raw materials from these incredible territories. The opportunity to taste the traditional combination of aged beef and pork with beans.
Info
€ 125.00
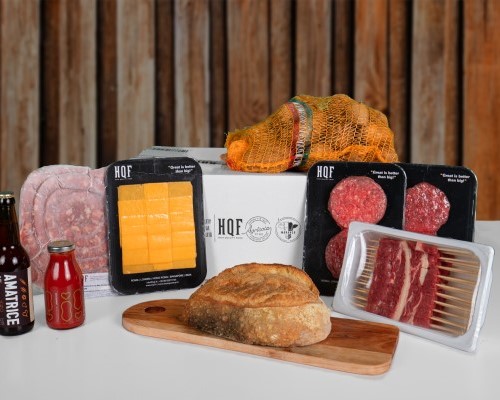
DELIVERY ONLY ON TUESDAY, FRIDAY - KIT RECOMMENDED FOR UP TO 4 PEOPLE (for larger groups we suggest to add more kits) - In company around a BBQ of excellent raw materials: tasty arrosticini and hamburgers of our Angus from the Italian supply chain, black pork sausages from the Sicilian Nebrodi mountains and Leonessa potatoes baked in foil. To accompany the burgers, the unfailing pane cafone, cheddar and sweet San Marzano tomato sauce. To accompany, our Amatrice spelt beer and the ever-present iced tea for the little ones.
Info
€ 170.00
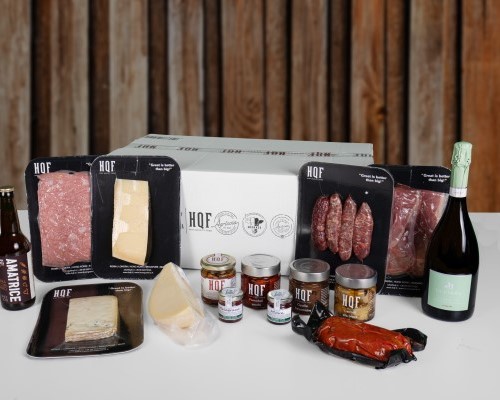
DELIVERY ONLY ON TUESDAY AND FRIDAY - KIT RECOMMENDED FOR UP TO 4 PEOPLE (for larger groups we suggest to add more kits) - A platter of delights to share with friends, featuring the finest ‘Made in Italy’ ingredients, accompanied by DOC Prosecco from Veneto.
Info
€ 173.00
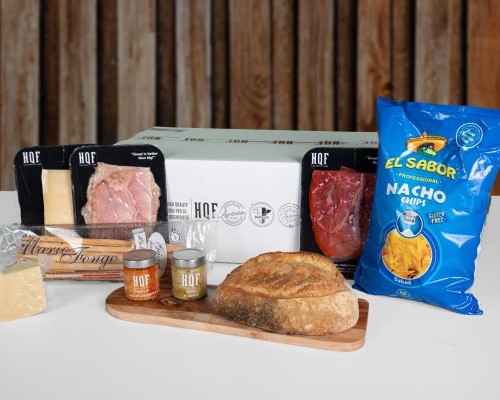
DELIVERY ONLY ON TUESDAY AND FRIDAY - KIT RECOMMENDED FOR UP TO 4 PEOPLE (for larger groups we suggest to add more kits) - To start, tantalizing nachos with guacamole, followed by our selection of cured meats and cheeses served with hand-stretched breadsticks and chocolate brownies to finish.
Info
€ 129.00
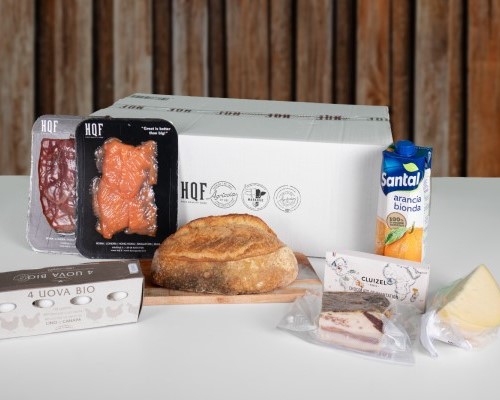
DELIVERY ONLY ON TUESDAY AND FRIDAY - KIT RECOMMENDED FOR UP TO 4 PEOPLE (for larger groups we suggest to add more kits) - An international classic that combines the relaxation of breakfast with the flavours of lunch: a brunch featuring top-quality ingredients.
Info
€ 110.00
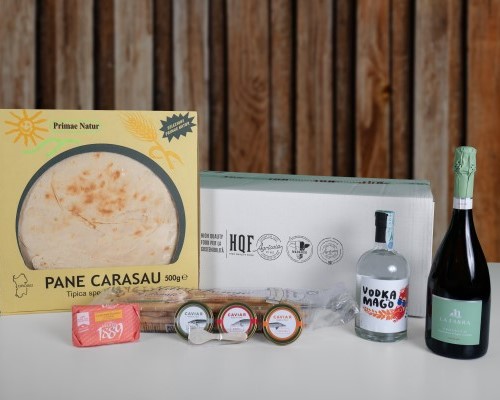
DELIVERY ONLY ON TUESDAY AND FRIDAY - KIT RECOMMENDED FOR UP TO 4 PEOPLE (for larger groups we suggest to add more kits) - A selection of three prestigious caviars, directly from Siberia,
to be enjoyed with 'pane carasau' bread, salted butter made from 100% Piedmontese milk, hand-rolled breadsticks and Prosecco.
A magical combination with the 'del Mago drinks' Vodka selection by Chef Marcello Trentini.
Info
€ 148.00
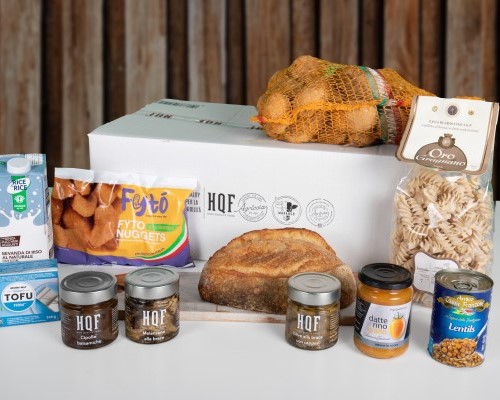
DELIVERY ONLY FROM TUESDAY TO FRIDAY - KIT RECOMMENDED FOR UP TO 4 PEOPLE (for larger groups we suggest to add more kits) - Discover all the taste of our vegetable products. A rich starter with tofu cheese, our sott'oli and pane cafone. First course with fusilloni from Gragnano accompanied by a yellow date sauce. To finish, tasty vegetable nuggets accompanied by lioness potatoes.
Info
€ 101.00
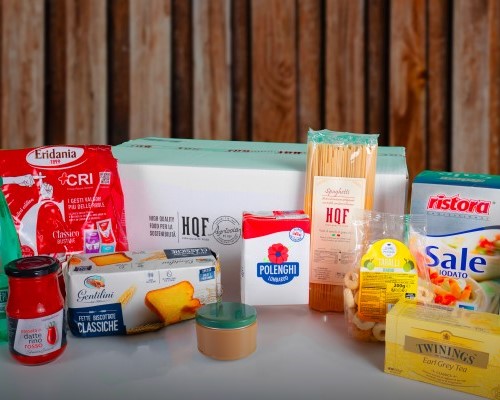
THE KIT WILL BE DELIVERED UPON ARRIVAL AT THE VILLA - KIT RECOMMENDED FOR UP TO 4 PEOPLE (for larger groups we suggest to add more kits): The essential welcome hamper. Starting with breakfast essentials: tea, milk, biscuits, rusks and a selection of 6 single-portion jams in three flavours, enriched with the characteristic taste of orange blossom honey. A jar of peanut butter is a must-have, a versatile and tasty ingredient. For lunch, enjoy artisanal spaghetti from our Abruzzo pasta factory with cherry tomato passata, enhanced with our Lucanian olive oil. A tasty snack featuring our classic Puglian taralli is also provided.
Info
€ 61.00
| Period (from/to) | Minimum stay | Check-in and check-out |
|---|---|---|
| 8/31/2024 - 1/4/2025 | 4 Nights | Everyday |
| Period (from/to) | Minimum stay | Check-in and check-out |
|---|---|---|
| 1/4/2025 - 6/28/2025 | 5 Nights | Everyday |
| 6/28/2025 - 8/30/2025 | 7 Nights | Only Sat |
| 8/30/2025 - 1/3/2026 | 5 Nights | Everyday |

DELIVERY ONLY ON TUESDAY, FRIDAY - KIT RECOMMENDED FOR UP TO 4 PEOPLE (for larger groups we suggest to add more kits) - The regional pairing of central Italy. A blend of traditions and interpretations of the raw materials from these incredible territories. The opportunity to taste the traditional combination of aged beef and pork with beans.
Info
€ 125.00

DELIVERY ONLY ON TUESDAY, FRIDAY - KIT RECOMMENDED FOR UP TO 4 PEOPLE (for larger groups we suggest to add more kits) - In company around a BBQ of excellent raw materials: tasty arrosticini and hamburgers of our Angus from the Italian supply chain, black pork sausages from the Sicilian Nebrodi mountains and Leonessa potatoes baked in foil. To accompany the burgers, the unfailing pane cafone, cheddar and sweet San Marzano tomato sauce. To accompany, our Amatrice spelt beer and the ever-present iced tea for the little ones.
Info
€ 170.00

DELIVERY ONLY ON TUESDAY AND FRIDAY - KIT RECOMMENDED FOR UP TO 4 PEOPLE (for larger groups we suggest to add more kits) - A platter of delights to share with friends, featuring the finest ‘Made in Italy’ ingredients, accompanied by DOC Prosecco from Veneto.
Info
€ 173.00

DELIVERY ONLY ON TUESDAY AND FRIDAY - KIT RECOMMENDED FOR UP TO 4 PEOPLE (for larger groups we suggest to add more kits) - To start, tantalizing nachos with guacamole, followed by our selection of cured meats and cheeses served with hand-stretched breadsticks and chocolate brownies to finish.
Info
€ 129.00

DELIVERY ONLY ON TUESDAY AND FRIDAY - KIT RECOMMENDED FOR UP TO 4 PEOPLE (for larger groups we suggest to add more kits) - An international classic that combines the relaxation of breakfast with the flavours of lunch: a brunch featuring top-quality ingredients.
Info
€ 110.00

DELIVERY ONLY ON TUESDAY AND FRIDAY - KIT RECOMMENDED FOR UP TO 4 PEOPLE (for larger groups we suggest to add more kits) - A selection of three prestigious caviars, directly from Siberia,
to be enjoyed with 'pane carasau' bread, salted butter made from 100% Piedmontese milk, hand-rolled breadsticks and Prosecco.
A magical combination with the 'del Mago drinks' Vodka selection by Chef Marcello Trentini.
Info
€ 148.00

DELIVERY ONLY FROM TUESDAY TO FRIDAY - KIT RECOMMENDED FOR UP TO 4 PEOPLE (for larger groups we suggest to add more kits) - Discover all the taste of our vegetable products. A rich starter with tofu cheese, our sott'oli and pane cafone. First course with fusilloni from Gragnano accompanied by a yellow date sauce. To finish, tasty vegetable nuggets accompanied by lioness potatoes.
Info
€ 101.00

THE KIT WILL BE DELIVERED UPON ARRIVAL AT THE VILLA - KIT RECOMMENDED FOR UP TO 4 PEOPLE (for larger groups we suggest to add more kits): The essential welcome hamper. Starting with breakfast essentials: tea, milk, biscuits, rusks and a selection of 6 single-portion jams in three flavours, enriched with the characteristic taste of orange blossom honey. A jar of peanut butter is a must-have, a versatile and tasty ingredient. For lunch, enjoy artisanal spaghetti from our Abruzzo pasta factory with cherry tomato passata, enhanced with our Lucanian olive oil. A tasty snack featuring our classic Puglian taralli is also provided.
Info
€ 61.00