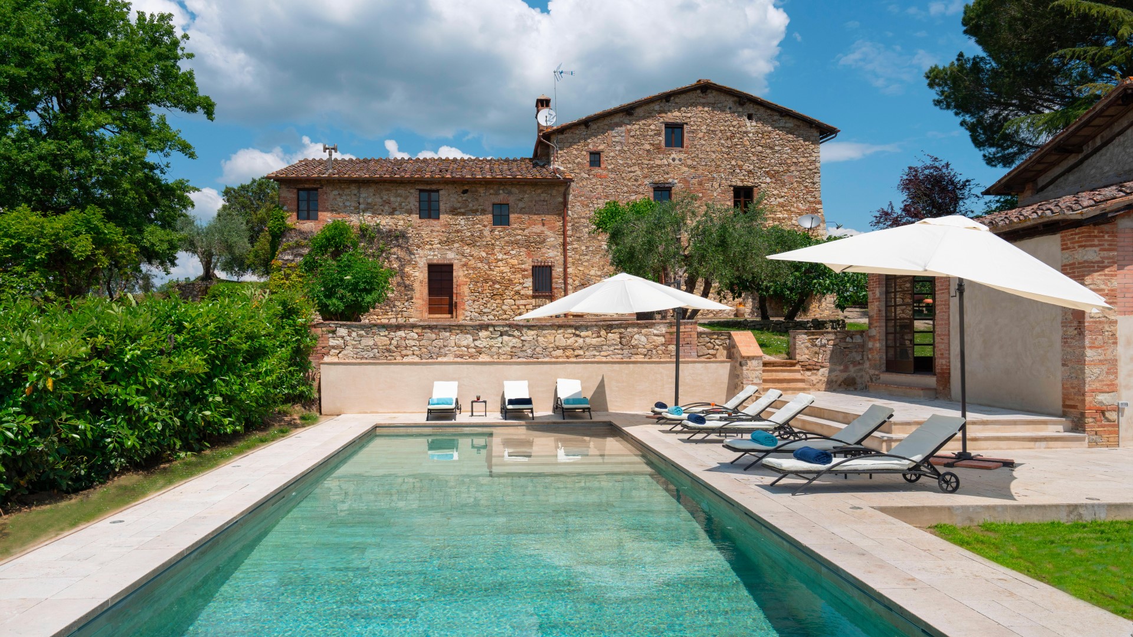
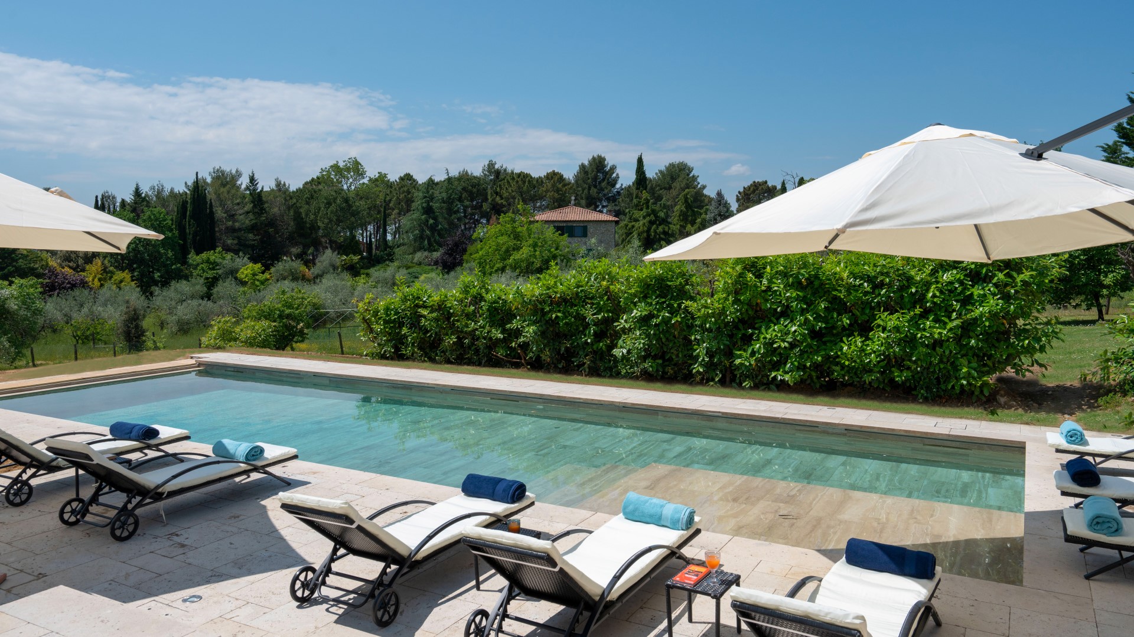
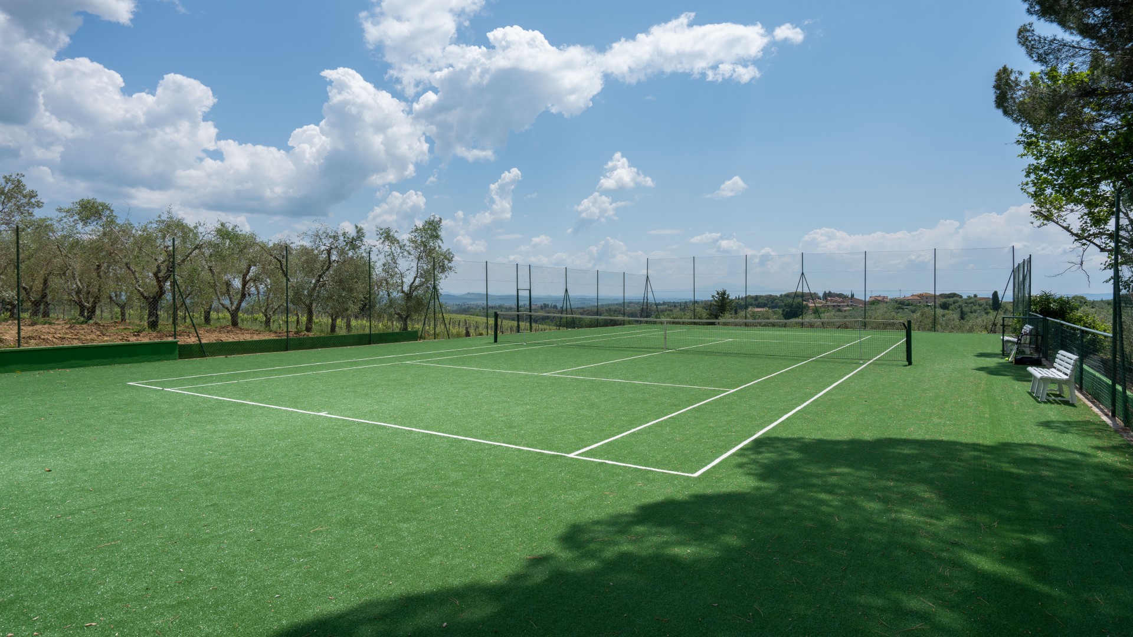
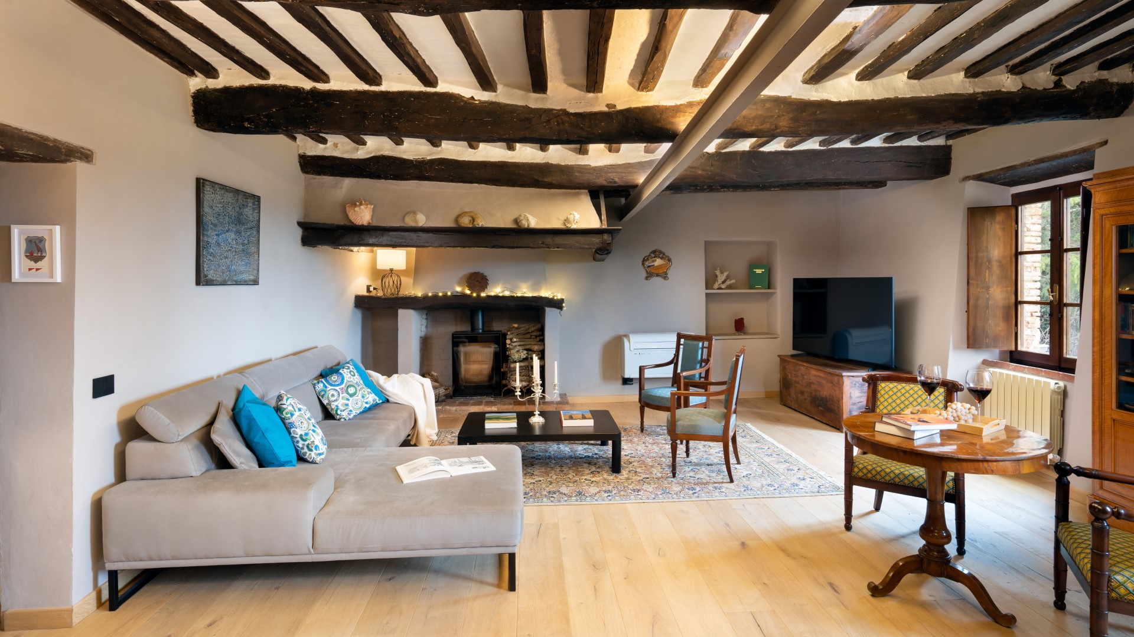
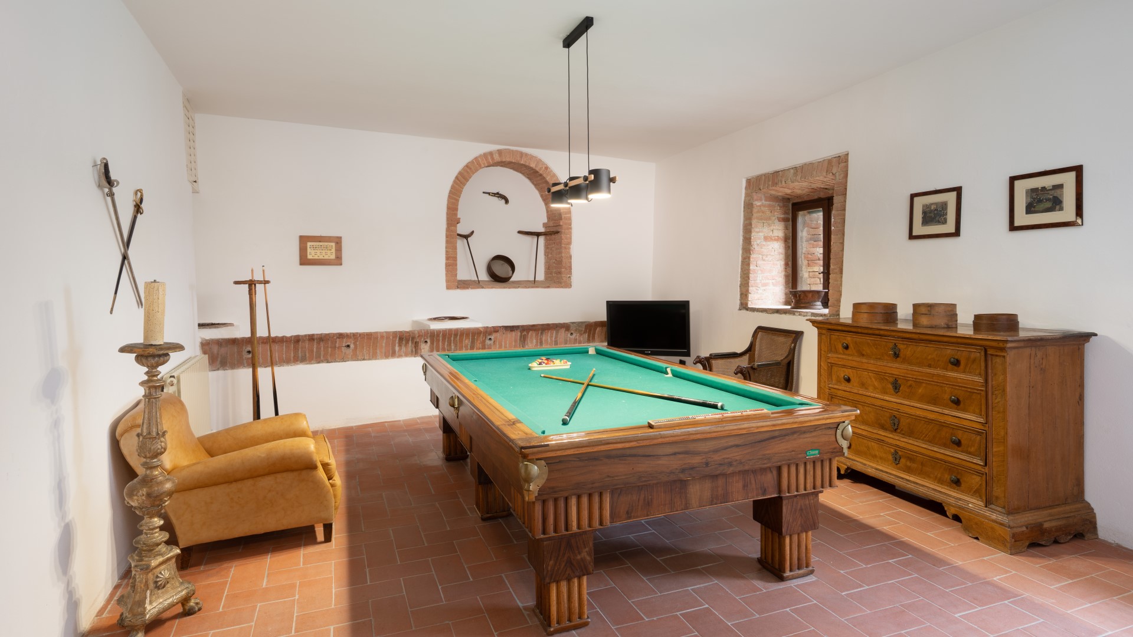
| Period (from/to) | Minimum stay | Check-in |
|---|---|---|
| 1/3/2026 - 6/27/2026 | 4 Nights | Everyday |
| 6/27/2026 - 8/29/2026 | 7 Nights | Only Sat |
| 8/29/2026 - 1/9/2027 | 4 Nights | Everyday |
| Period (from/to) | Minimum stay | Check-in |
|---|---|---|
| 1/9/2027 - 1/10/2027 | 4 Nights | Only Sat |
| 1/10/2027 - 6/26/2027 | 5 Nights | Everyday |
| 6/26/2027 - 8/28/2027 | 7 Nights | Only Sat |
| 8/28/2027 - 1/8/2028 | 5 Nights | Everyday |
Discover all available extras
Select and purchase additional extra services for your stay during the booking process or from your personal area.
Indulge in a cozy and enjoyable culinary experience right in your own villa.
Your Cesarina, a dedicated local home chef and a member of Italy’s exclusive Slow Food Community, will prepare breakfast for you and, at your choice, lunch or dinner.
Available days of the week: Monday, Tuesday, Wednesday, Thursday, Friday, Saturday, Sunday
Price per day: 600.00 €
THE PRICE INCLUDES:
Local cook available for meal preparation, final kitchen cleaning, time spent shopping.
THE PRICE DOES NOT INCLUDE:
Ingredients and beverages. The local cook will shop according to the client’s requests and will be reimbursed upon presentation of the receipt.
A dedicated private chef who will take care of preparing breakfast and, at your choice, lunch or dinner. Each menu is fully customised and crafted down to the smallest detail, taking into account your preferences, any allergies, seasonal ingredients, and high-quality local products.
Available days of the week: Monday, Tuesday, Wednesday, Thursday, Friday, Saturday, Sunday
Price per day: 700.00 €
THE PRICE INCLUDES:
Chef available for meal preparation, service (with a waiter for groups of more than 9 people), final kitchen cleaning, time spent shopping.
THE PRICE DOES NOT INCLUDE:
Ingredients and beverages. The chef will shop according to the client’s requests and will be reimbursed upon presentation of the receipt.
NOTES:
The chef and staff are usually required to be accommodated within the villa. If accommodation is not provided inside the villa, an additional cost may apply, depending on the need or possible travel expenses.
All allergies must be communicated in writing to the chef at the time of menu confirmation.
An IGT Toscana white wine with a pale straw colour and elegant golden highlights.
The listed price is per case of six bottles
Grapes: 30% Trebbiano, 50% Malvasia bianca, 20% Chardonnay Format: 0.75 l Info: Contains sulfites – Product of Italy
Price per piece: 84.00 €
IMPORTANT
Deliveries are made Monday to Saturday (excluding Sundays and public holidays), depending on the check-in date.
The sale of alcoholic beverages is restricted to adults aged 18 and over. Emma Villas and its appointed partners may request an identity document at the time of delivery or when the items are made available at the villa. If suitable proof of age is not provided, the delivery will not be complete
A Chianti DOCG wine with a ruby red color.
The listed price is per case of six bottles
Grapes: 100% Sangiovese Format: 0.75 l Info: Contains sulfites – Product of Italy
Price per piece: 84.00 €
IMPORTANT
Deliveries are made Monday to Saturday (excluding Sundays and public holidays), depending on the check-in date.
The sale of alcoholic beverages is restricted to adults aged 18 and over. Emma Villas and its appointed partners may request an identity document at the time of delivery or when the items are made available at the villa. If suitable proof of age is not provided, the delivery will not be complete
A beautifully balanced and authentic expression of Sangiovese.
The listed price is per case of six bottles
Grapes: 100% Sangiovese Format: 0.75 l Info: Contains sulfites – Product of Italy
Price per piece: 99.00 €
IMPORTANT
Deliveries are made Monday to Saturday (excluding Sundays and public holidays), depending on the check-in date.
The sale of alcoholic beverages is restricted to adults aged 18 and over. Emma Villas and its appointed partners may request an identity document at the time of delivery or when the items are made available at the villa. If suitable proof of age is not provided, the delivery will not be complete
This service includes the provision of a minimum set of two additional towels intended for use at the pool or in outdoor relaxation areas. It is designed for guests who require extra towels during their stay, for families or large groups, or for extended stays.
Price per piece: 13.00 €
The service includes:
The service does not include the collection or laundering of previously used towels, but it ensures comfort and convenience throughout the guests’ stay.
This service provides additional bed and bath linen, in addition to what is already included according to the booking conditions.
Price per piece: 19.00 €
The service includes:
The service does not include bed-making or the cleaning of used linen, but it ensures that guests always have fresh and sufficient linen available according to their needs.
This service provides additional cleaning of the property when pets are present, in order to maintain hygiene, order, and comfort for all guests.
.
Available days of the week: Monday, Tuesday, Wednesday, Thursday, Friday, Saturday, Sunday
Price per day: 14.00 €
The service includes:
This service does not replace the standard cleaning but complements it to address the specific needs related to the presence of pets, ensuring the property remains comfortable and hygienically safe for all guests
This service provides an additional crib beyond the one already available at the property, for guests traveling with infants who need a safe and comfortable place for the baby to sleep.
Price per piece: 90.00 €
The service includes:
The crib provided is a travel cot for infants.
Please note: Renting the additional crib does not automatically guarantee the use of the crib already included in the rental price, for which it is still necessary to request and obtain confirmation from the Emma Villas concierge.
This service provides an additional high chair beyond the one already available at the property, for guests traveling with infants who need a safe and comfortable place for the baby to eat.
Price per piece: 90.00 €
The service includes:
Extra cost for heating
Available days of the week: Monday, Tuesday, Wednesday, Thursday, Friday, Saturday, Sunday
Price per day: 40.00 €
| Period (from/to) | Minimum stay | Check-in |
|---|---|---|
| 1/3/2026 - 6/27/2026 | 4 Nights | Everyday |
| 6/27/2026 - 8/29/2026 | 7 Nights | Only Sat |
| 8/29/2026 - 1/9/2027 | 4 Nights | Everyday |
| Period (from/to) | Minimum stay | Check-in |
|---|---|---|
| 1/9/2027 - 1/10/2027 | 4 Nights | Only Sat |
| 1/10/2027 - 6/26/2027 | 5 Nights | Everyday |
| 6/26/2027 - 8/28/2027 | 7 Nights | Only Sat |
| 8/28/2027 - 1/8/2028 | 5 Nights | Everyday |
Discover all available extras
Select and purchase additional extra services for your stay during the booking process or from your personal area.
Indulge in a cozy and enjoyable culinary experience right in your own villa.
Your Cesarina, a dedicated local home chef and a member of Italy’s exclusive Slow Food Community, will prepare breakfast for you and, at your choice, lunch or dinner.
Available days of the week: Monday, Tuesday, Wednesday, Thursday, Friday, Saturday, Sunday
Price per day: 600.00 €
THE PRICE INCLUDES:
Local cook available for meal preparation, final kitchen cleaning, time spent shopping.
THE PRICE DOES NOT INCLUDE:
Ingredients and beverages. The local cook will shop according to the client’s requests and will be reimbursed upon presentation of the receipt.
A dedicated private chef who will take care of preparing breakfast and, at your choice, lunch or dinner. Each menu is fully customised and crafted down to the smallest detail, taking into account your preferences, any allergies, seasonal ingredients, and high-quality local products.
Available days of the week: Monday, Tuesday, Wednesday, Thursday, Friday, Saturday, Sunday
Price per day: 700.00 €
THE PRICE INCLUDES:
Chef available for meal preparation, service (with a waiter for groups of more than 9 people), final kitchen cleaning, time spent shopping.
THE PRICE DOES NOT INCLUDE:
Ingredients and beverages. The chef will shop according to the client’s requests and will be reimbursed upon presentation of the receipt.
NOTES:
The chef and staff are usually required to be accommodated within the villa. If accommodation is not provided inside the villa, an additional cost may apply, depending on the need or possible travel expenses.
All allergies must be communicated in writing to the chef at the time of menu confirmation.
An IGT Toscana white wine with a pale straw colour and elegant golden highlights.
The listed price is per case of six bottles
Grapes: 30% Trebbiano, 50% Malvasia bianca, 20% Chardonnay Format: 0.75 l Info: Contains sulfites – Product of Italy
Price per piece: 84.00 €
IMPORTANT
Deliveries are made Monday to Saturday (excluding Sundays and public holidays), depending on the check-in date.
The sale of alcoholic beverages is restricted to adults aged 18 and over. Emma Villas and its appointed partners may request an identity document at the time of delivery or when the items are made available at the villa. If suitable proof of age is not provided, the delivery will not be complete
A Chianti DOCG wine with a ruby red color.
The listed price is per case of six bottles
Grapes: 100% Sangiovese Format: 0.75 l Info: Contains sulfites – Product of Italy
Price per piece: 84.00 €
IMPORTANT
Deliveries are made Monday to Saturday (excluding Sundays and public holidays), depending on the check-in date.
The sale of alcoholic beverages is restricted to adults aged 18 and over. Emma Villas and its appointed partners may request an identity document at the time of delivery or when the items are made available at the villa. If suitable proof of age is not provided, the delivery will not be complete
A beautifully balanced and authentic expression of Sangiovese.
The listed price is per case of six bottles
Grapes: 100% Sangiovese Format: 0.75 l Info: Contains sulfites – Product of Italy
Price per piece: 99.00 €
IMPORTANT
Deliveries are made Monday to Saturday (excluding Sundays and public holidays), depending on the check-in date.
The sale of alcoholic beverages is restricted to adults aged 18 and over. Emma Villas and its appointed partners may request an identity document at the time of delivery or when the items are made available at the villa. If suitable proof of age is not provided, the delivery will not be complete
This service includes the provision of a minimum set of two additional towels intended for use at the pool or in outdoor relaxation areas. It is designed for guests who require extra towels during their stay, for families or large groups, or for extended stays.
Price per piece: 13.00 €
The service includes:
The service does not include the collection or laundering of previously used towels, but it ensures comfort and convenience throughout the guests’ stay.
This service provides additional bed and bath linen, in addition to what is already included according to the booking conditions.
Price per piece: 19.00 €
The service includes:
The service does not include bed-making or the cleaning of used linen, but it ensures that guests always have fresh and sufficient linen available according to their needs.
This service provides additional cleaning of the property when pets are present, in order to maintain hygiene, order, and comfort for all guests.
.
Available days of the week: Monday, Tuesday, Wednesday, Thursday, Friday, Saturday, Sunday
Price per day: 14.00 €
The service includes:
This service does not replace the standard cleaning but complements it to address the specific needs related to the presence of pets, ensuring the property remains comfortable and hygienically safe for all guests
This service provides an additional crib beyond the one already available at the property, for guests traveling with infants who need a safe and comfortable place for the baby to sleep.
Price per piece: 90.00 €
The service includes:
The crib provided is a travel cot for infants.
Please note: Renting the additional crib does not automatically guarantee the use of the crib already included in the rental price, for which it is still necessary to request and obtain confirmation from the Emma Villas concierge.
This service provides an additional high chair beyond the one already available at the property, for guests traveling with infants who need a safe and comfortable place for the baby to eat.
Price per piece: 90.00 €
The service includes:
Extra cost for heating
Available days of the week: Monday, Tuesday, Wednesday, Thursday, Friday, Saturday, Sunday
Price per day: 40.00 €