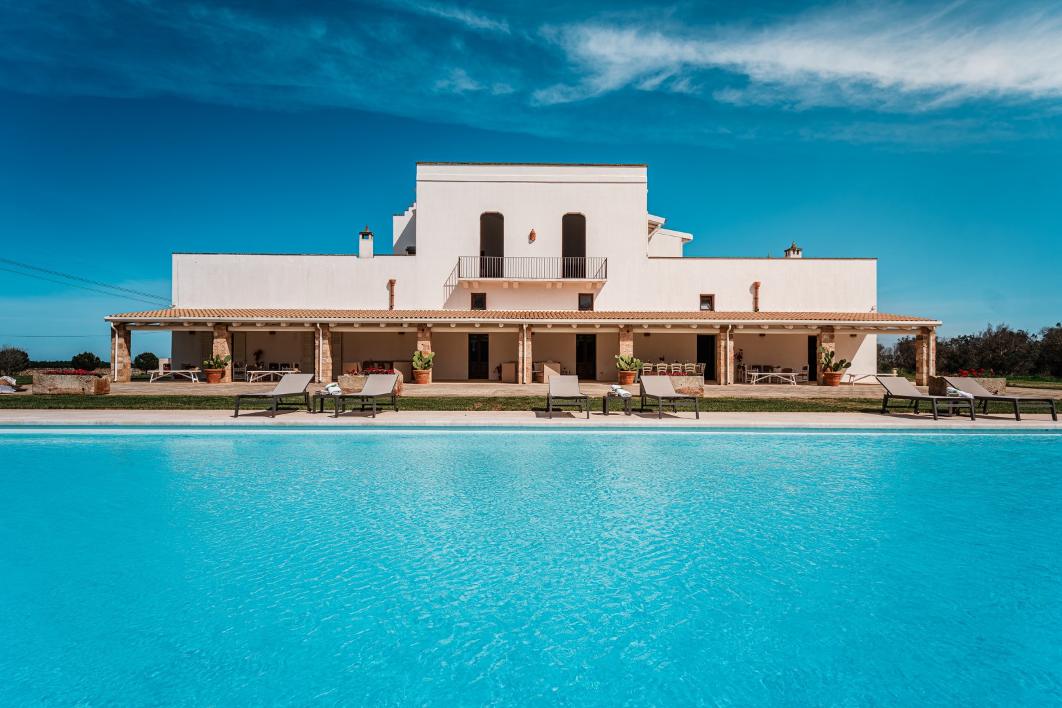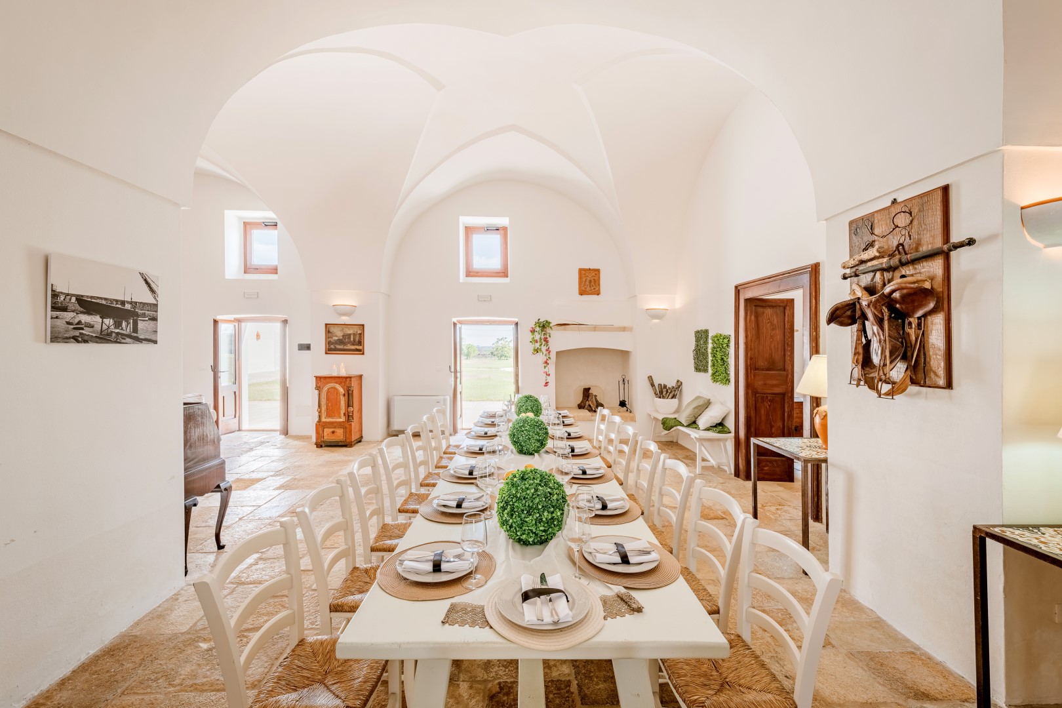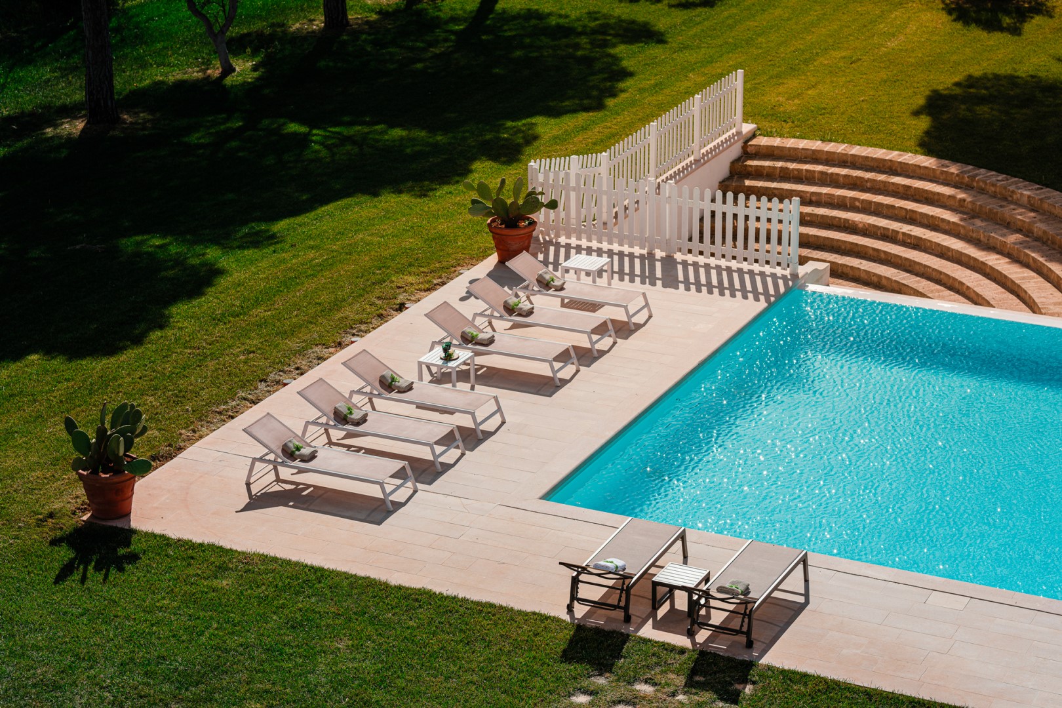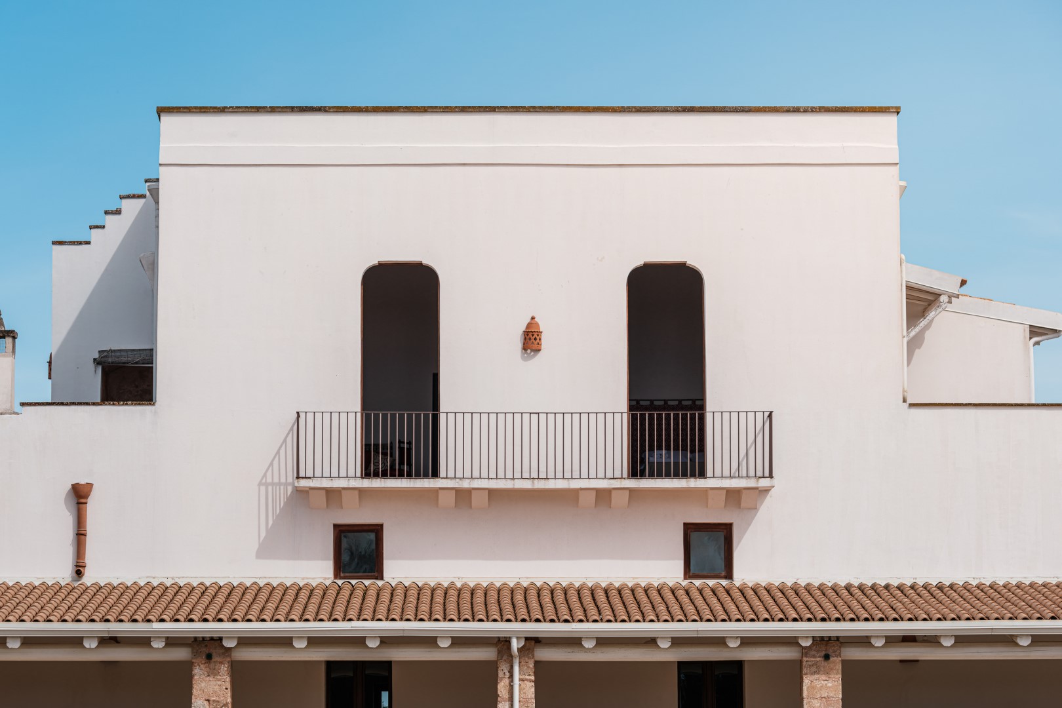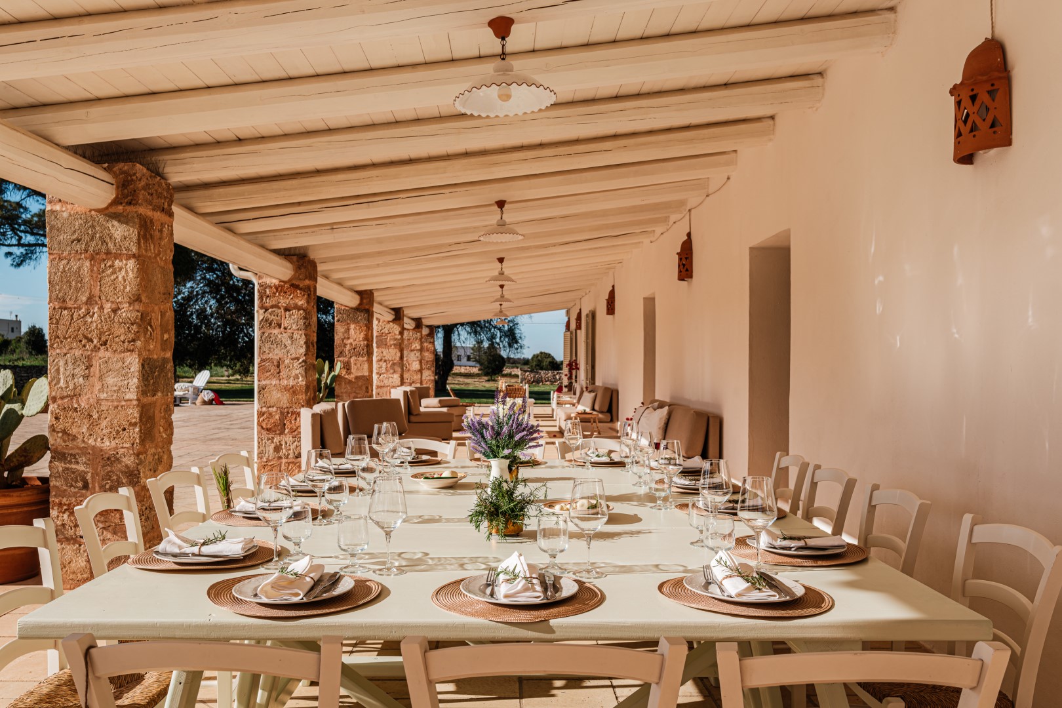Description:
RECEPTIVE STRUCTURE. Masseria Samali is a large, converted 16th-century farmhouse near the coast, within easy reach of Porto Cesareo. Featuring a 20-metre pool and ample space for up to fourteen guests, it is ideal for a large gathering of friends or family. Carefully restored to preserve its historical features and updated for modern comfort, the villa offers seven air-conditioned bedrooms and generous indoor and outdoor living and dining areas, including a spacious covered portico large covered porch equipped for relaxing and dining al fresco and a panoramic first floor terrace. The interior showcases traditional Puglian design, with vaulted ceilings, original stone, and whitewashed walls. Set within a vast agricultural estate, the property offers seclusion and easy access to Salento’s countryside, beaches, and cultural attractions.
THE PROPERTY HAS BEEN SUBJECTED TO A CHECK-UP BY OUR TECHNICAL MANAGER, TO ENSURE THE CONSISTENCY OF THE DESCRIPTION, THE ACCESSORIES LISTED ON THE WEBSITE AND THEIR PRESENT STATE OF OPERATION/MAINTENANCE
Interior:
The villa spans two separate floors (not internally connected).
GROUND FLOOR – Entrance hallway; large open-plan living room with dining and sitting area; kitchen with wood-burning oven; guest bathroom; bathroom with shower; one double bedroom with en suite bathroom with tub; four double bedrooms, each with en suite bathroom with shower, extra single bed and direct garden access via French windows.
FIRST FLOOR (accessed via external staircase in the courtyard) – Kitchen; two double bedrooms, each with en suite bathroom with shower.
The laundry room is located in a nearby annex.
Park:
The property sits within an extensive agricultural estate and includes a 6,000 sq m garden surrounding the villa. The garden is mostly level, featuring lawn areas, stone pathways, and olive trees. A large furnished portico along the front of the villa offers a shaded outdoor dining and seating area. At the rear, there is a sunbathing area and the pool. The first-floor terrace is also furnished and provides sweeping countryside views, especially at sunset. The entrance drive leads to an open-air parking area for up to six cars. The property is not fenced.
Please notice that photos are taken in spring, therefore flower blossoming, and the colours of the gardens' grass could be different at the moment of your arrival at the villa.
Swimming Pool:
The rectangular pool is located at the back of the house, bordered by a paved solarium and lawn. It measures 20 x 5 m with a constant depth of 1.40 m; plaster finish; chlorine purification system; internal lighting; double Roman steps; central island for sunbathing. The pool terrace is equipped with sunbeds and umbrellas. The pool is open from the last Saturday in April until the first Saturday in October.
For more technical details and layout of spaces, see "Planimetries"
Pets: On request. € 80,00 per animal per week or part of week
Handicap: Not certified structure
Fenced-in property: No
CIN CODE: IT075037B400041107
REGIONAL IDENTIFICATION CODE: 075037B400041107
