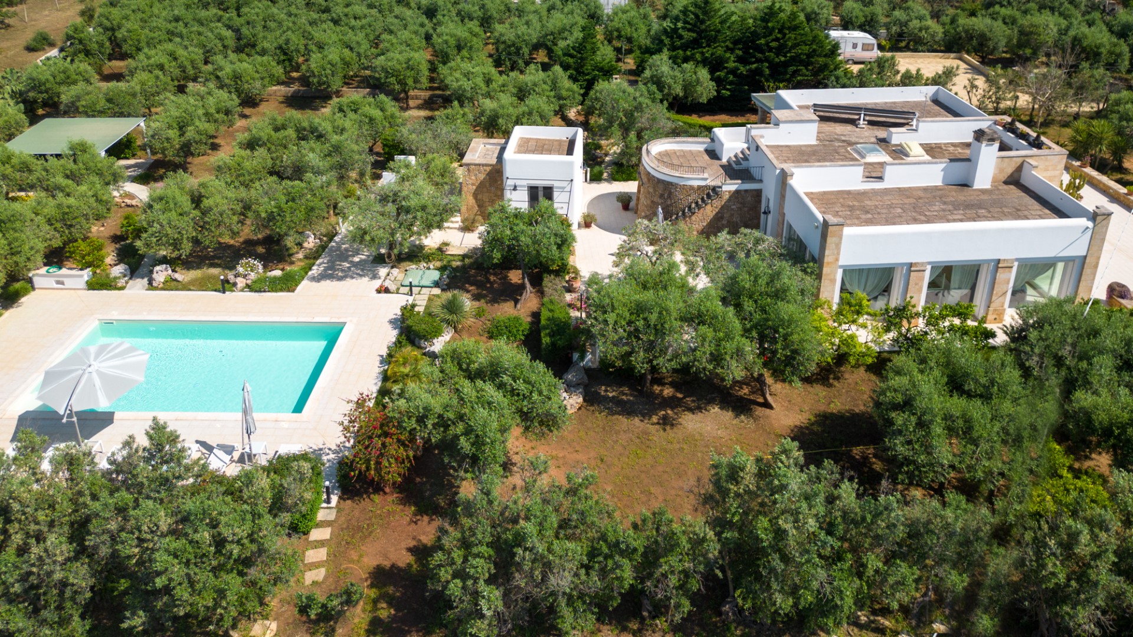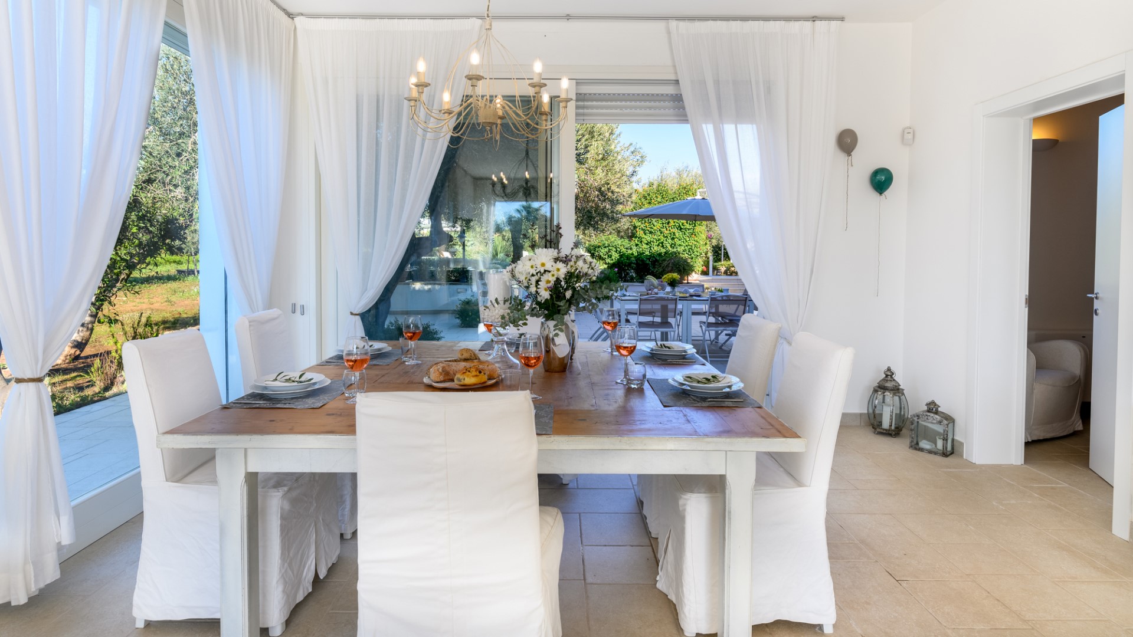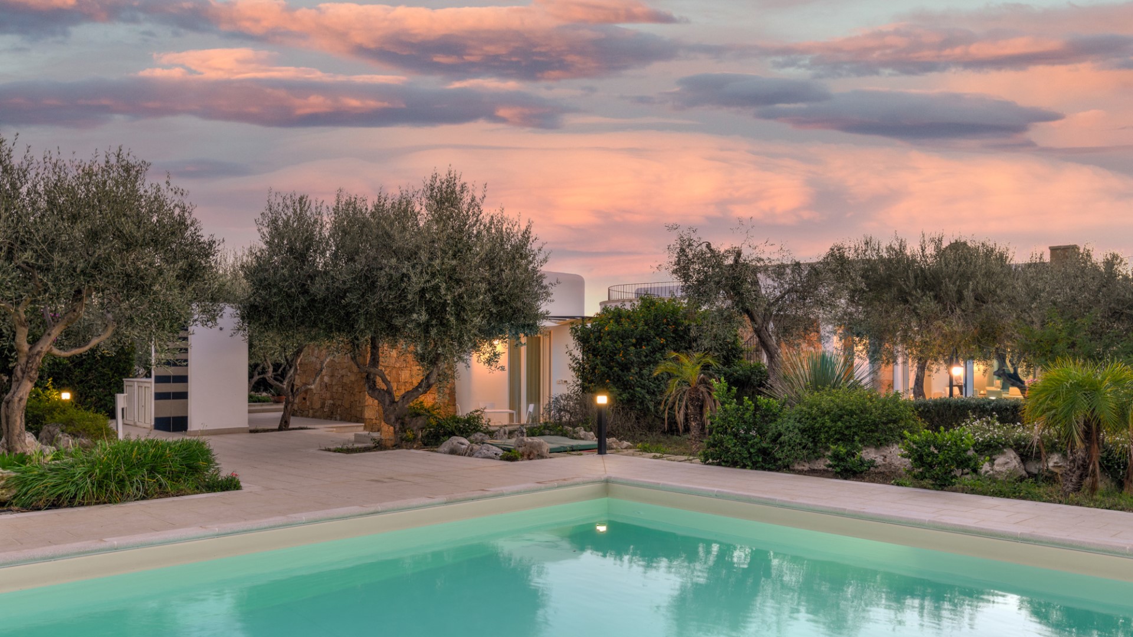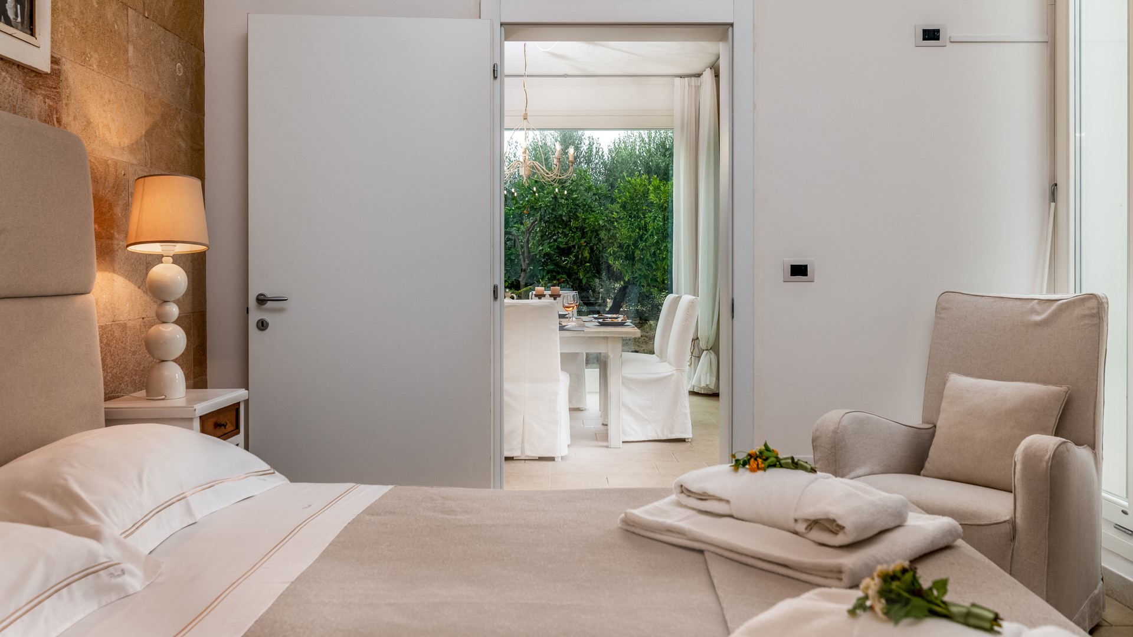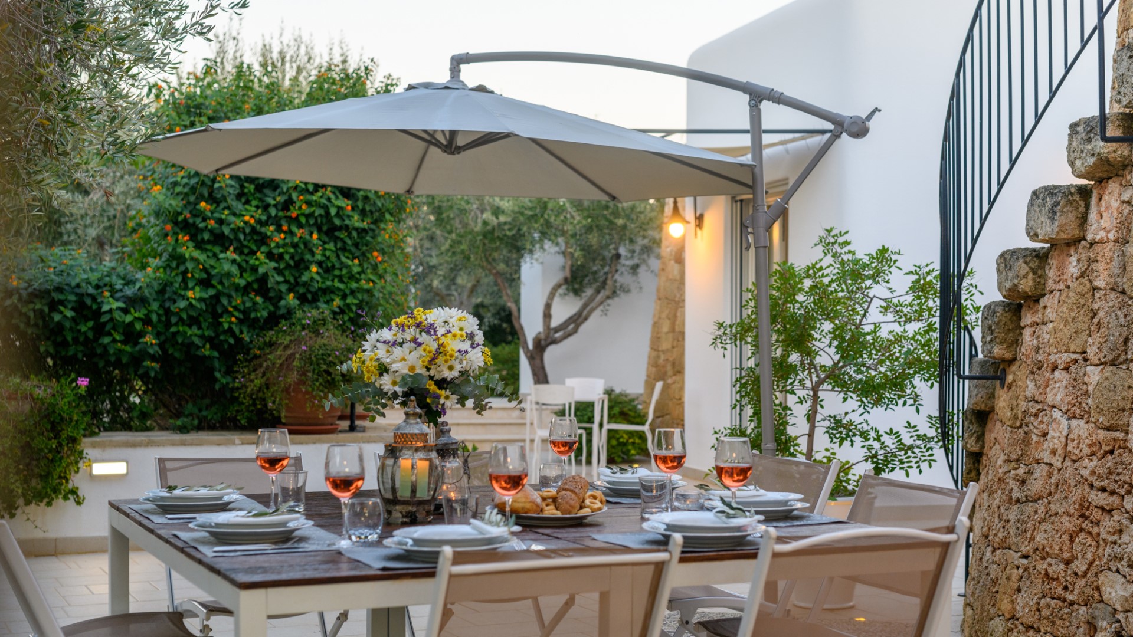Description:
RECEPTIVE STRUCTURE. Among the olive trees and clear waters of the Ionian Coast, in Torre San Giovanni, stands Villa Picalò, a splendid residence that combines modern architecture and the traditional forms of the typical Salento pajara, a dry stone construction. The perfect place to experience unique and unforgettable days for those who love the quiet and tranquillity of the countryside, but do not wish to forgo a refined environment. The area surrounding the villa is full of charm: once past the imposing entrance gate, a long driveway flanked by Lecce stone columns leads to the central body of the villa, a residence of about 150 sq m overlooking the magnificent expanse of olive groves and completed by a splendid renovated trullo, the traditional dry stone hut with conical roof, and an adjoining annex, complete with kitchen and sitting room. The elegant, fully-equipped pool for the exclusive use of guests enhances the outdoor spaces rich in Mediterranean vegetation. The barbecue in local stone is perfect for organising open-air meals, immersed in the magic of the olive groves. Villa Picalò, just a few minutes by car from the tropical-coloured waters of the coast, stands in a strategic position within easy reach of the main artistic, architectural and natural beauties of the Apulian region. Historic Ugento, the Beautiful City of Gallipoli and renowned Santa Maria di Leuca are just some of the more characteristic localities reachable from the property.
THE PROPERTY HAS BEEN SUBJECTED TO A CHECK-UP BY OUR TECHNICAL MANAGER, TO ENSURE THE CONSISTENCY OF THE DESCRIPTION, THE ACCESSORIES LISTED ON THE WEBSITE AND THEIR PRESENT STATE OF OPERATION/MAINTENANCE
Interior:
The property consists of four non-communicating residential units of different type and size. The main body of 150 sq m consists of a large living room with big windows on every wall, composed of an open-plan sitting and dining area featuring a square table that can accommodate up to 8 people. Immediately accessible from the sitting room is the large, modern-style kitchen which then leads to a twin bedroom (with joinable beds) and a bathroom with shower. The dining area leads to a double bedroom. Past the large French windows and the furnished terrace, immediately on the right is the stone trullo with double bed and a spacious, fully-fitted bathroom with shower. Leaving the trullo, and going towards the swimming pool, is the casedda, another traditional dry stone construction, with double bedroom and a bathroom with shower. Right next to the casedda, in a dedicated area, is the outdoor laundry area, with a convenient external sink and washing machine; two large hot-water showers complete this area. In the rear, near the barbecue area and adjacent to the main body, is the annex, a small completely independent house, with fully- equipped kitchen, dining area with lounge equipped with sofa bed, bathroom with shower and a double bedroom overlooking the outdoor patio, also furnished thus creating a large semi-covered living area.
Park:
Villa Picalò is inserted in a framework of about 10,000 sq m of lush vegetation, featuring a vast expanse of olive trees; in the park there is no shortage of the typical aromatic herbs of the area and fruit trees with natural delicacies that our guests can gather and sample. The surrounding garden is enriched by numerous potted succulents and many large spaces and set-up areas where guests can enjoy the extreme tranquillity that the outdoors offer. The portico, near the annex, has been skilfully set up with sitting areas and little tables for outdoor meals. Not far away is the stone barbecue. In the property, equipped with an automatic gate, are several parking areas, including a covered one.
Please notice that photos are taken in spring, therefore flower blossoming, and the colours of the gardens' grass could be different at the moment of your arrival at the villa.
Swimming Pool:
The rectangular pool lies in a slightly elevated position with respect to the house. Lined in PVC and with a stone edge, the pool measures 10 x 5 m with a depth of 1,20 m. It is purified with chlorine. In the surrounding solarium area are sunbeds, deck chairs, umbrellas and two fully-equipped relaxation areas. Located not far from the pajara and the casedda, despite being very close to the house, it lies in a quiet secluded position thanks to the surrounding vegetation. The pool is open from the last Saturday in April until the first Saturday in October.
For more technical details and layout of spaces, see "Planimetries"
Pets: Yes - € 50,00 per animal per week or part of week
Handicap: Not certified structure
Fenced-in property: Yes
CIN CODE: IT075090B400104651
REGIONAL IDENTIFICATION CODE: 075090B400104651
