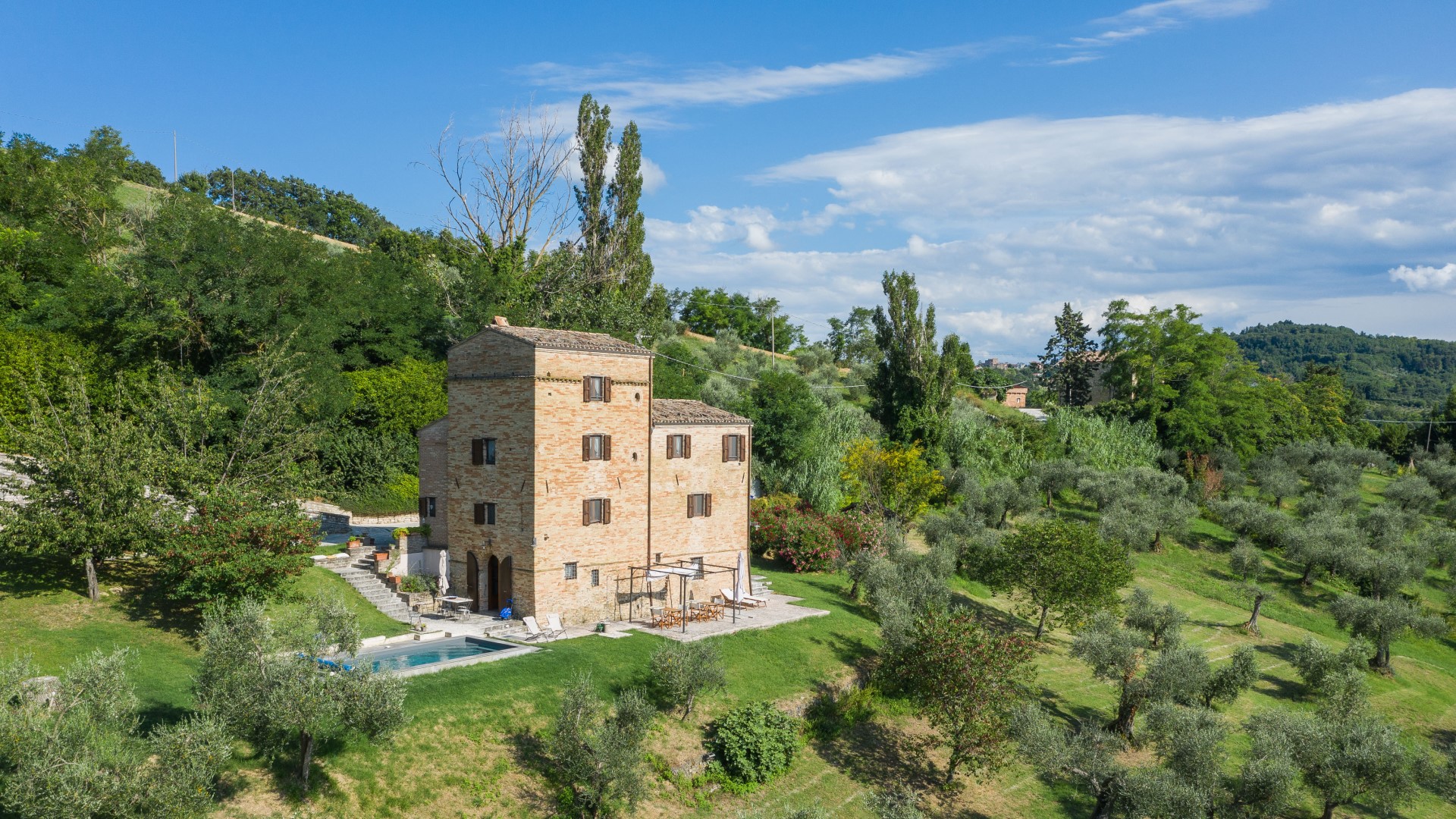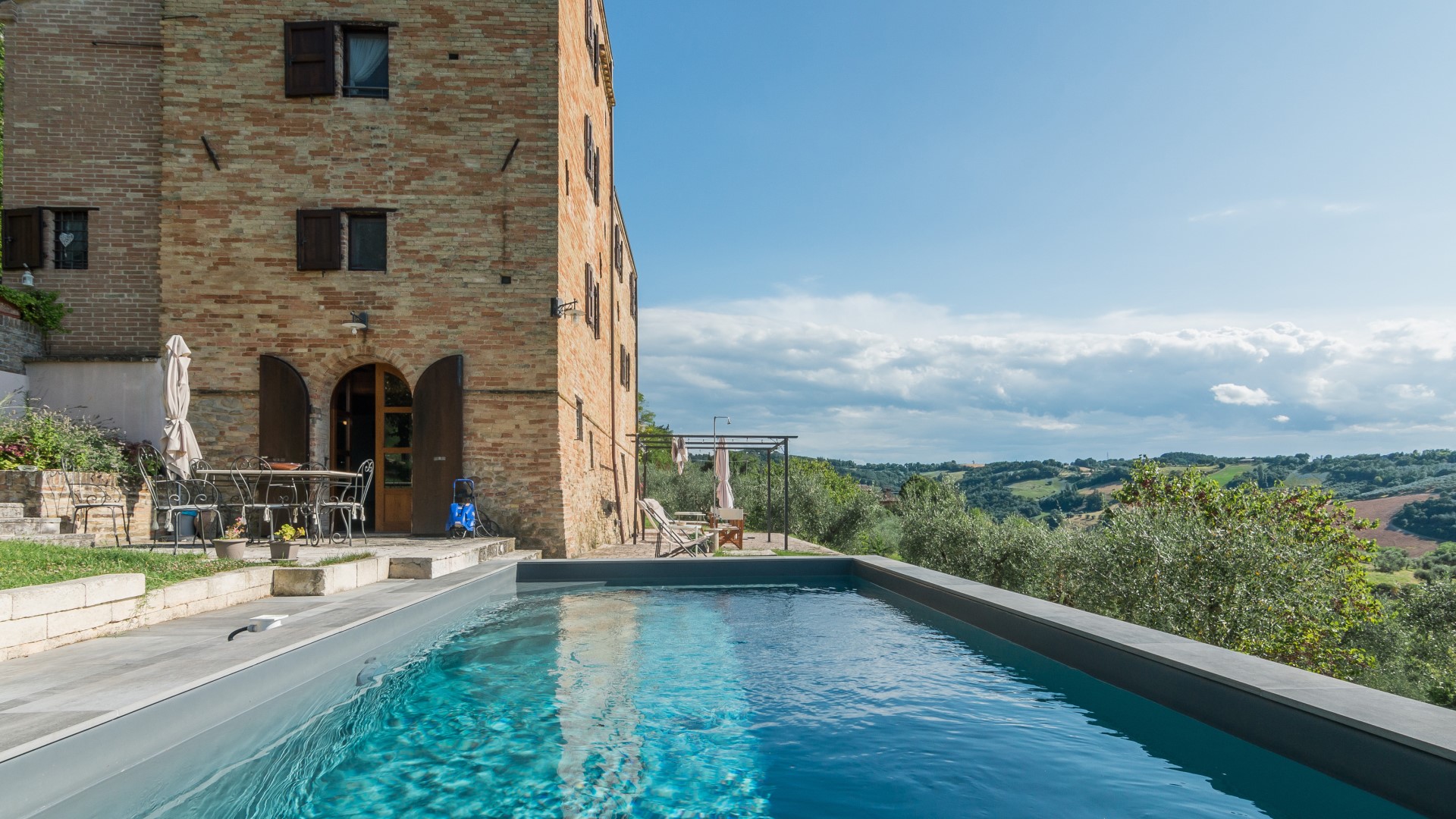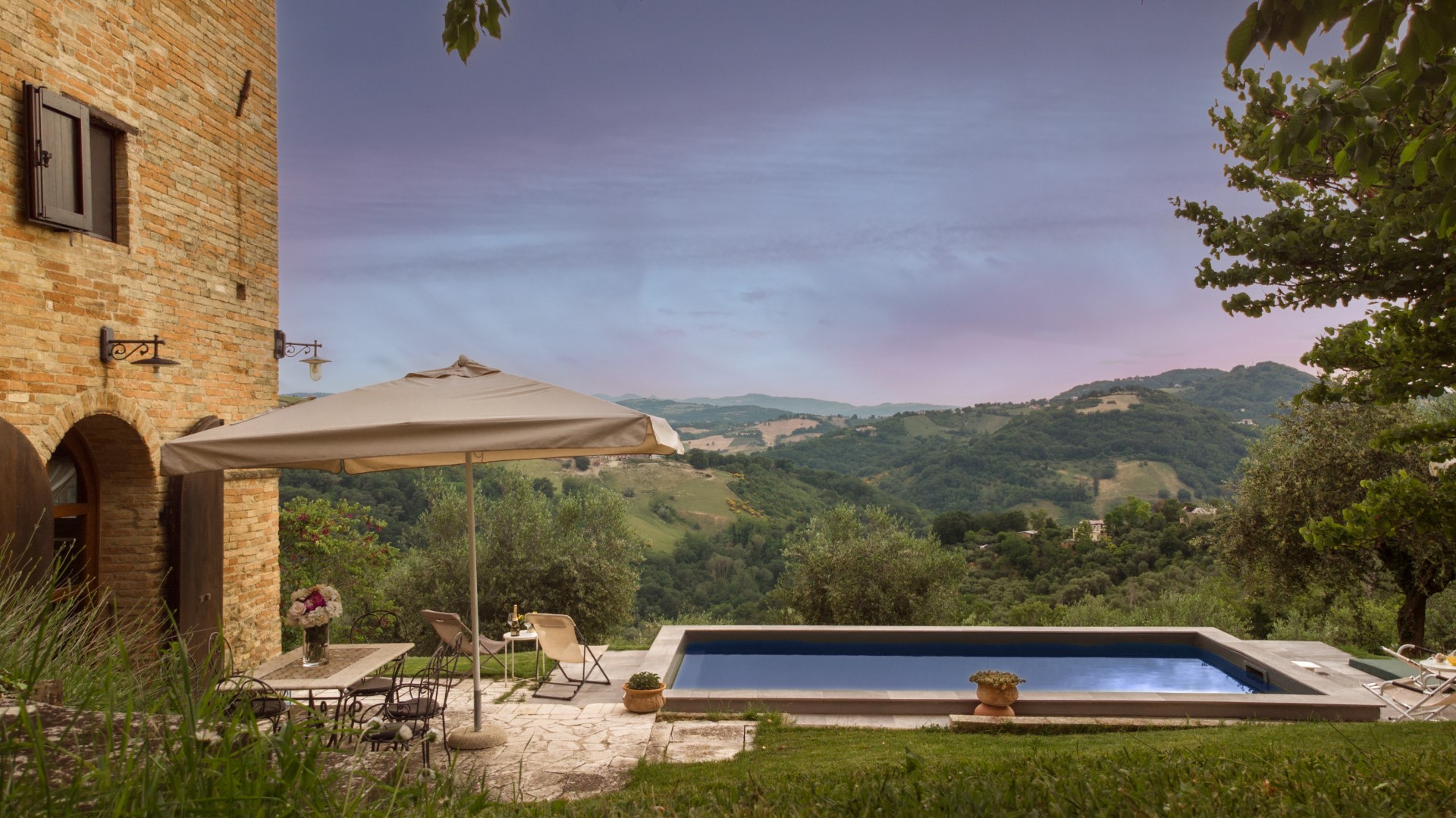Description:
PRIVATE STRUCTURE (lease only). Casatorre is a restored farmhouse set just outside the historic borgo of Saludecio, surrounded by olive groves and gently rolling hills. Its setting offers sweeping views across the Valconca and is ideally placed for exploring the Adriatic coast and inland towns such as Urbino and San Marino. Characterful, unique and comfortable, the villa features an ancient stone turret dating back to the 1400s, thick stone walls, exposed beams, terracotta floors and handcrafted wooden furniture. With four levels of living space, the villa spans six bedrooms and a series of vaulted taverna rooms. A lawned garden, terraces, outdoor furniture and trees surround the villa and a terracotta-paved gazebo sets the scene or dining al fresco. A private salt-purified pool lies just below the house with sweeping views across the surrounding landscape. Situated within easy reach is the town of Saludecio for restaurants, local shops and cafés.
THE PROPERTY HAS BEEN SUBJECTED TO A CHECK-UP BY A TECHNICAL RESPONSIBLE BEFORE THE BEGINNING OF THE SEASON, TO ENSURE CONSISTENCY OF THE DESCRIPTION, ACCESSORIES LISTED ON THIS PAGE AND THEIR PRESENT STATE OF OPERATION/MAINTENANCE
Interior:
The villa is spread over four floors. GROUND FLOOR – Sitting room with fireplace and stove, armchairs, smart TV and piano; dining area; kitchen (down two steps) with French door to garden; bathroom with shower and laundry area; brick staircase to first floor and basement. BASEMENT – Two taverna rooms, one with fireplace and dining table, the other with a characteristic stone cellar; both rooms have direct garden access via French windows. FIRST FLOOR – Passage room with single bed and single pouf bed; double bedroom (king-size bed) with ensuite bathroom with shower; double bedroom; adjacent bathroom with shower; Staircase to turret. SECOND FLOOR (TURRET) – Double bedroom with ensuite bathroom with shower (accessed via five steps).
Park:
The partially fenced grounds extend across 1,500 sq m, with lawns, flowerbeds, tall trees, and a sloping olive grove behind the house. A paved driveway leads from the electric gate to the parking area for five cars. Outdoor areas include a terracotta-paved gazebo with shaded sail, barbecue and dining table, and a second shaded terrace area by the pool - ideal for relaxing with a drink while enjoying the sunset.
Please notice that photos are taken in spring, therefore flower blossoming, and the colours of the gardens' grass could be different at the moment of your arrival at the villa.
Swimming Pool:
La piscina privata si trova a circa 5 m dalla casa, sullo stesso livello del seminterrato, ed è accessibile tramite porte-finestre o una scalinata esterna in pietra di 17 gradini. Di forma rettangolare, misura 6 x 3 m con profondità costante di 1,50 m; rivestita in PVC; depurazione a sale; illuminazione interna; bordo in mattoni; scala sommersa per l’ingresso. È circondata da una zona solarium pavimentata e da prato, ed è attrezzata con lettini, sdraio, ombrelloni e doccia con acqua fredda. La piscina è aperta dall’ultima settimana di aprile alla prima di ottobre.
For more technical details and layout of spaces, see "Planimetries"
Pets: Yes, on request small size. € 50,00 per animal per week or part of week
Handicap: Uncertified Structure
Fenced-in property: No
CIN CODE: IT099015B4YMCXHKUT
REGIONAL IDENTIFICATION CODE: 099015-AF-00004




