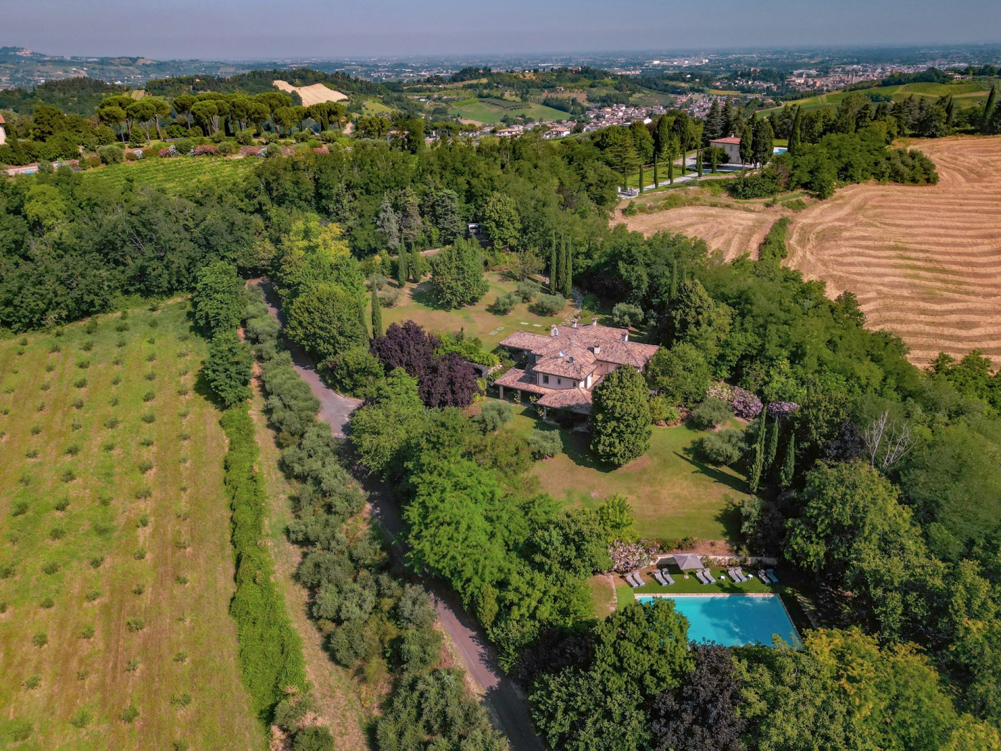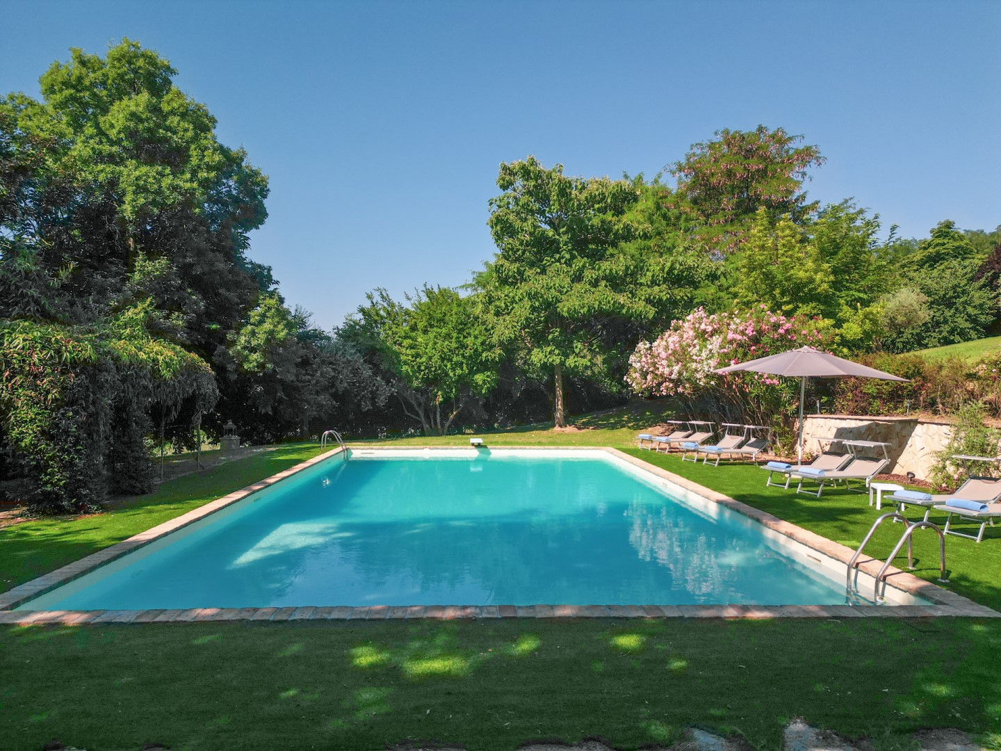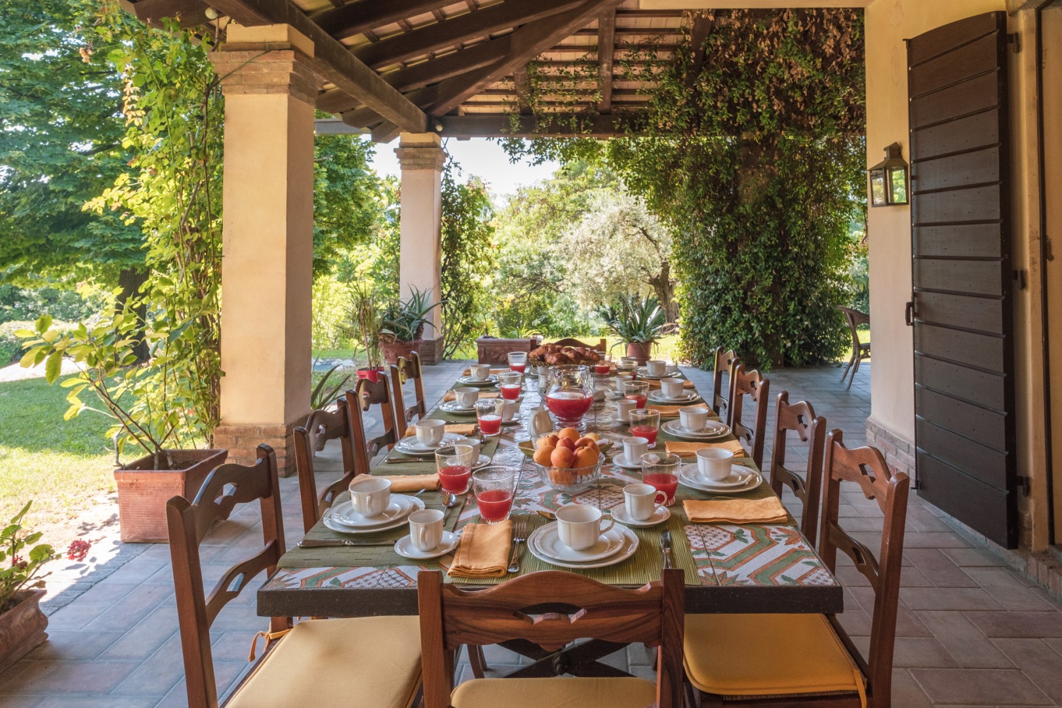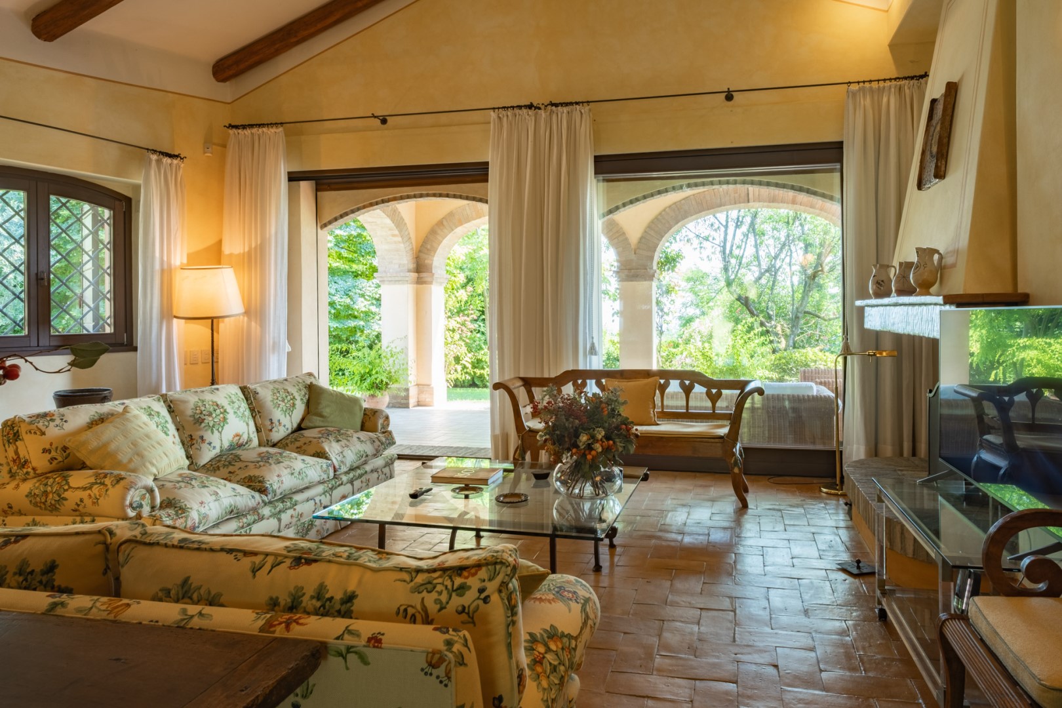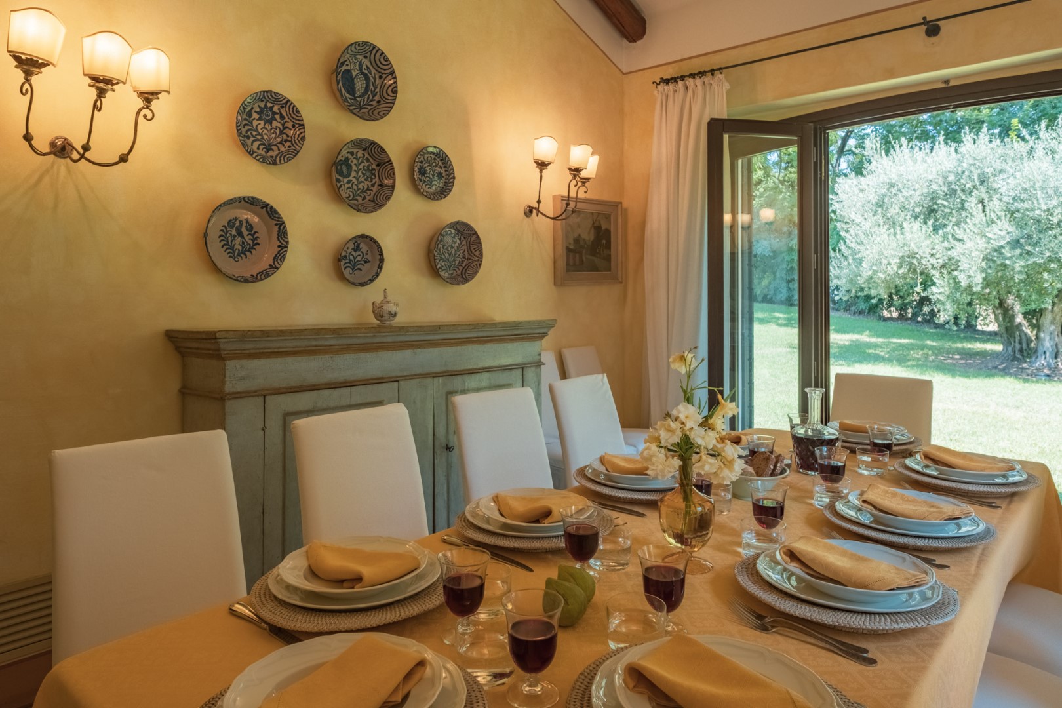Description:
PRIVATE STRUCTURE (lease only). Dolce Collina is a charming residence nestled in the green hills of Cesena, in the tranquil locality of Celincordia, offering an atmosphere of magical relaxation. Built in the early 2000s to accommodate a large family, the villa is a true haven of serenity. The rooms are spacious and furnished with artisanal taste, enhanced by fine details such as Vietri ceramics in the large kitchen and the terracotta floors, creating a warm and welcoming atmosphere. Thanks to the numerous French windows and the four wooden porticoes, equipped with dining and relaxation areas, it is possible to fully enjoy direct contact with the lush park and the surrounding nature.
THE PROPERTY HAS BEEN SUBJECTED TO A CHECK-UP BY OUR TECHNICAL MANAGER, TO ENSURE THE CONSISTENCY OF THE DESCRIPTION, THE ACCESSORIES LISTED ON THE WEBSITE AND THEIR PRESENT STATE OF OPERATION/MAINTENANCE
Interior:
The villa is arranged on two levels on sloping terrain, with the main entrance located on the upper floor and internal stairs connecting it to the lower floor. UPPER FLOOR - Main entrance through a portico leading to a large hallway; sitting room with TV area, ornamental fireplace and French windows with access to the furnished portico; dining room with direct access to the garden; kitchen with indoor barbecue; one double bedroom with divisible bed and ensuite bathroom with tub; one double bedroom with king-size bed and ensuite bathroom with tub; another double bedroom; guest bathroom. GROUND FLOOR (located on the same level as the pool) - One twin bedroom with ensuite bathroom with shower; one double bedroom with ensuite bathroom with shower- both rooms have direct access to a large wooden portico through French windows; laundry room accessible by an internal staircase on the upper floor.
Park:
The park, which extends for about 5000 sq m on a slightly-sloping terrain, is full of rich and lush vegetation: fruit trees, numerous centuries-old Andalusian olive trees, oaks, red plums, ornamental bushes and seasonal blooms such as roses, jasmine and broom. On the ground floor a large wooden portico overlooking the pool houses the outdoor dining area, while on the mezzanine floor a further portico is furnished with a relaxation area. Entrance is though a wooden gate leading to a long driveway bordered by greenery and then to the parking area, which can accommodate up to four cars.
Please notice that photos are taken in spring, therefore flower blossoming, and the colours of the gardens' grass could be different at the moment of your arrival at the villa.
Swimming Pool:
The swimming pool is located in a lower position than the villa, about 50 metres away, and can be reached from the living room portico by walking down the sloping lawn or descending a flight of stone steps. Rectangular and measuring 8 x 16 m with the depth varying from 1.30 to 2.50 m, it is lined in resin-coated cement mortar, equipped with a diving board and two metal ladders for entry, internal LED lighting and a salt purification system. The swimming pool is served by a bathroom and a changing room, with two hot-water showers. The lawn sunbathing area is equipped with sunbeds, tables, an umbrella and a small wrought-iron gazebo. The pool is open from the last Saturday in April to the first Saturday in October.
For more technical details and layout of spaces, see "Planimetries"
Pets: yes. €50,00 per animal per week or part of week
Handicap: not certified structure
Fenced-in property: no
CIN CODE: IT040007C2UGP2GTCP
REGIONAL IDENTIFICATION CODE: 040007-AT-00071
