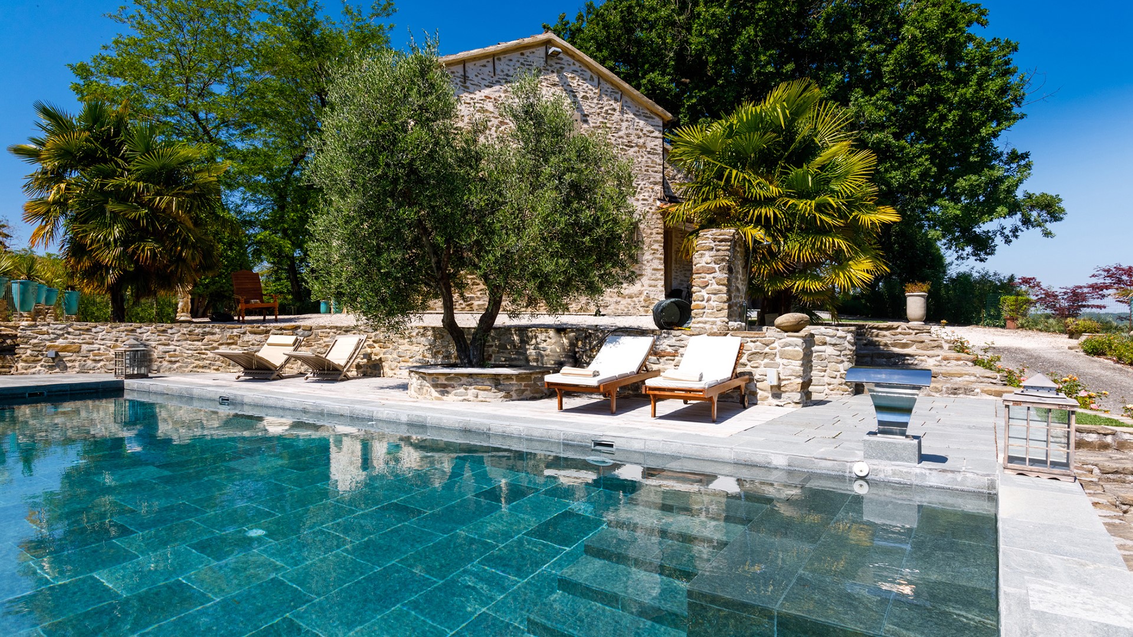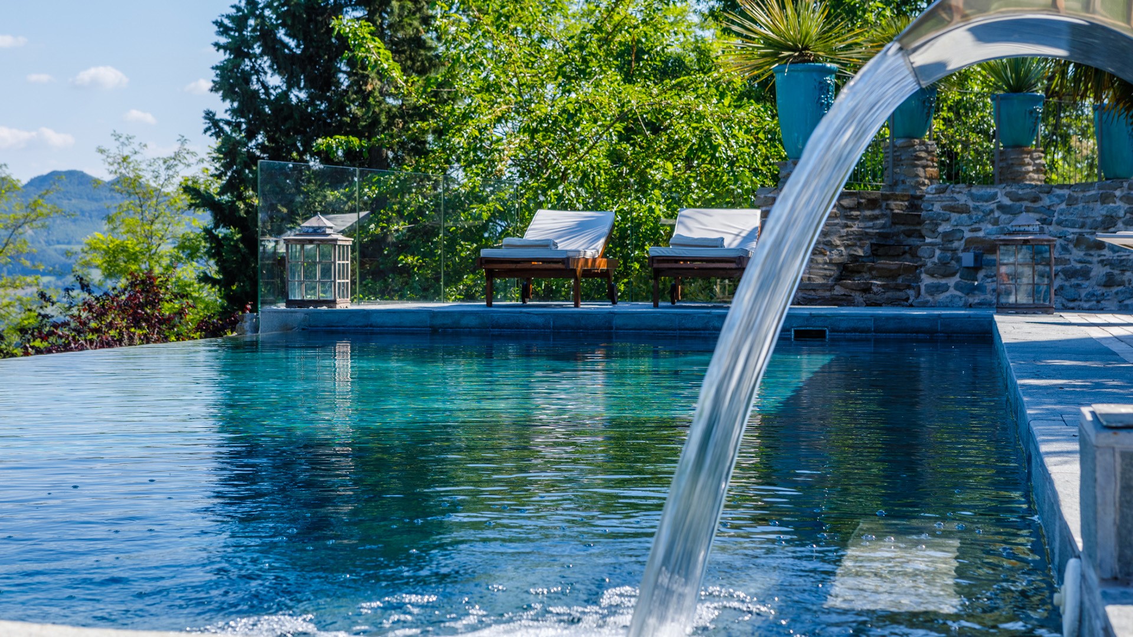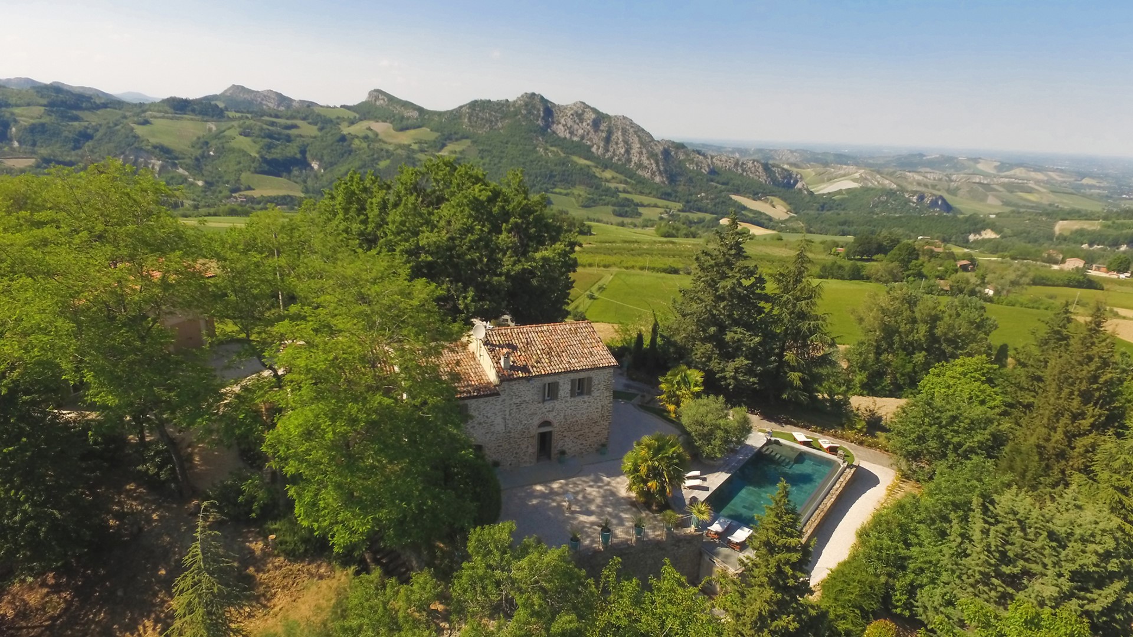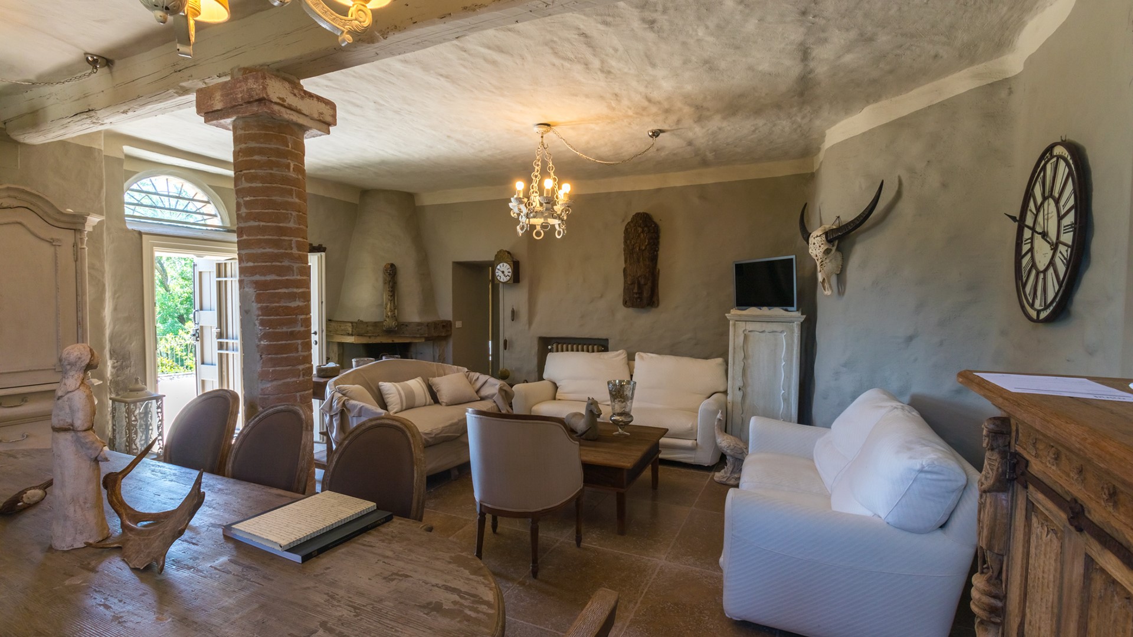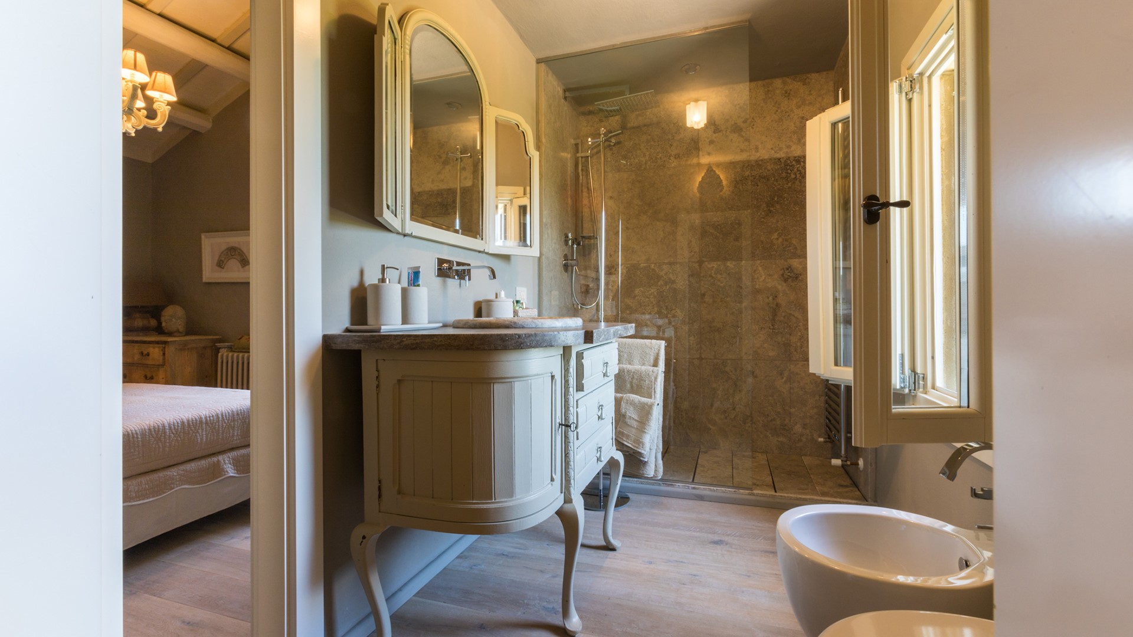Description:
PRIVATE STRUCTURE (lease only). The first documented historical information about Villa Il Castellaccio dates back to 1074, the year of the first foundation of the building. We are in the hinterland of the province of Ravenna where the gentle hills give slowly way to the Apennines that divide Emilia-Romagna from Tuscany. Thanks to its location, guests will enjoy unforgettable panoramas. The sun rises above the Romagna Apennines to heat the pool and sets behind the Tuscan Apennines that stretch endlessly in front of the house. Right from the first impression, the central theme follwed for the realisation of the house is evident, favouring contact with nature and allowing guests to spend their time mainly outdoors. An elegant portico in front of the pool invites guests to relax and admire the sensational view while sipping an aperitif or enjoying a romantic meal. Please Note: when the property is rented in this solution no other guests will be present on site.
THE PROPERTY HAS BEEN SUBJECTED TO A CHECK-UP BY A TECHNICAL RESPONSIBLE BEFORE THE BEGINNING OF THE SEASON, TO ENSURE CONSISTENCY OF THE DESCRIPTION, ACCESSORIES LISTED ON THIS PAGE AND THEIR PRESENT STATE OF OPERATION/MAINTENANCE
Interior:
The villa has 2 floors. The main entrance on the ground floor under the portico leads to a hallway. A few steps on the left lead down to a large open-plan living room composed of sitting area, dining area and ornamental fireplace. This room also has direct outside access. From the living room you go to a double bedroom with en-suite bathroom with shower and direct access out to the park. From the hallway, a brick staircase leads up to the open-plan area on the first floor with kitchen, dining area and sitting area with TV and ornamental fireplace. From here you go on to two double bedrooms sharing a bathroom with shower which has access from both bedrooms. Next to the staircase is a further bathroom with shower.
Park:
The property completely fenced with 1m high metal mesh, with a 360° view, extend for 15.000 sq m. It is ideal for those who like the pure clear air of the woods, surrounded by the thousand scents of this splendid countryside. After passing through the iron driveway gate, there is a parking area on the left containing up to 3 parking spaces. A climb leads to another parking area in front of the entrance containing another 3 parking spaces. The garden is completed by a beautiful pergola furnished with table and chairs, allowing guests to enjoy to the full the surrounding green countryside. At the back of the villa there is a gazebo with natural shade equipped with a wooden table and chairs.
Please notice that photos are taken in spring, therefore flower blossoming, and the colours of the gardens' grass could be different at the moment of your arrival at the villa.
Swimming Pool:
The cosy rectangular pool is set within the planted garden, ensuring absolute privacy, and is reached from the house down a few steps. The pool is rectangular with a stone edge and entry into the water is via a convenient staircase. It measures 11 x 5 m with a depth of 1.20 m. Equipped with a hydromassage waterfall and counter-current swimming. The pool is sanitized with active oxygen. Through solar panels, you benefit from a slight heating of the water. The sunbathing area is provided with sunbeds and a umbrella, while guests can relax and play in the manicured garden surrounding it. The swimming pool will be available from the first week of May to the last week of September.
For more technical details and layout of spaces, see "Planimetries"
Pets: On request. € 50,00 per animal per week or part of week to be paid on site
Handicap: No
Fenced-in property: Yes
CIN CODE: IT039004C2NUAF7SMT
