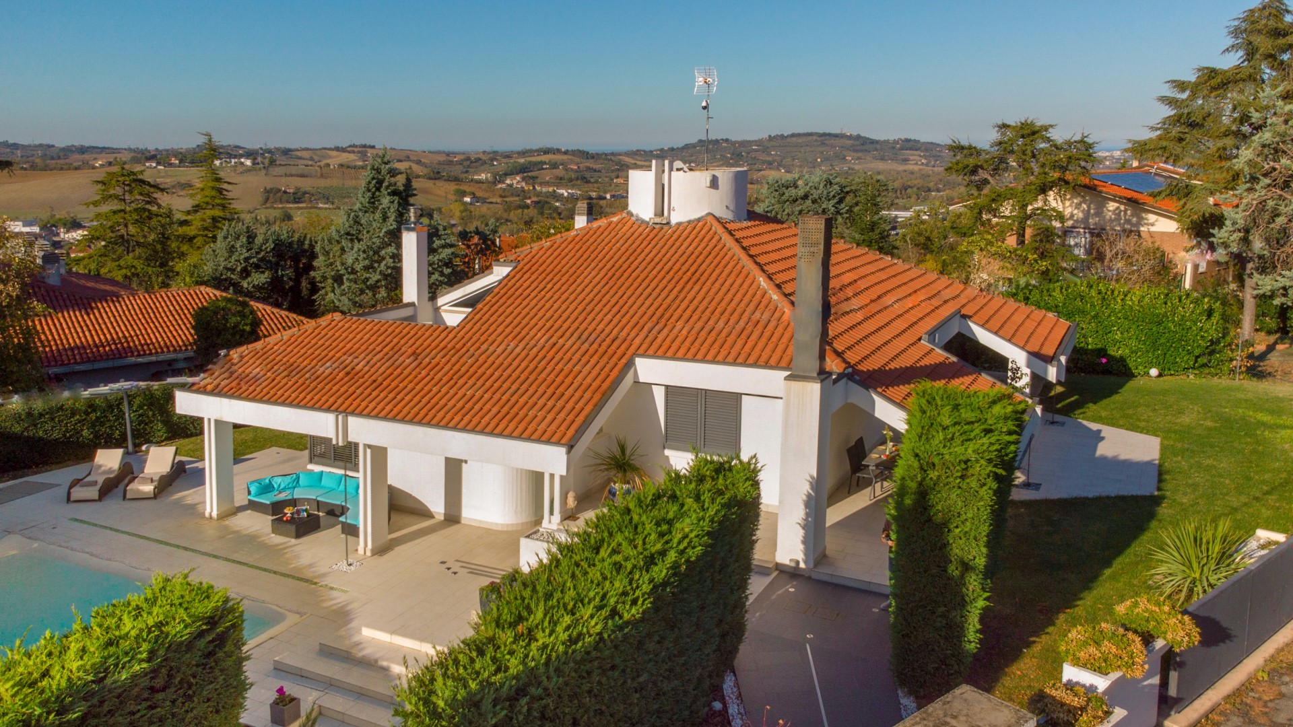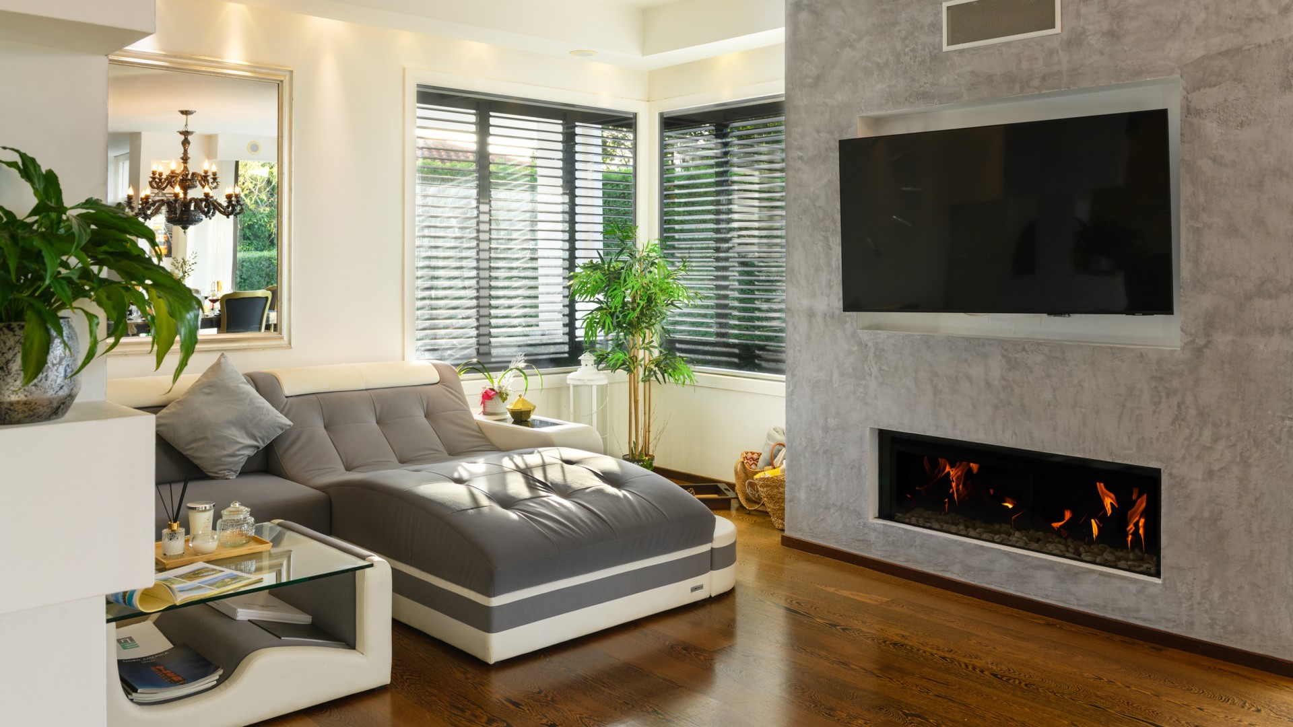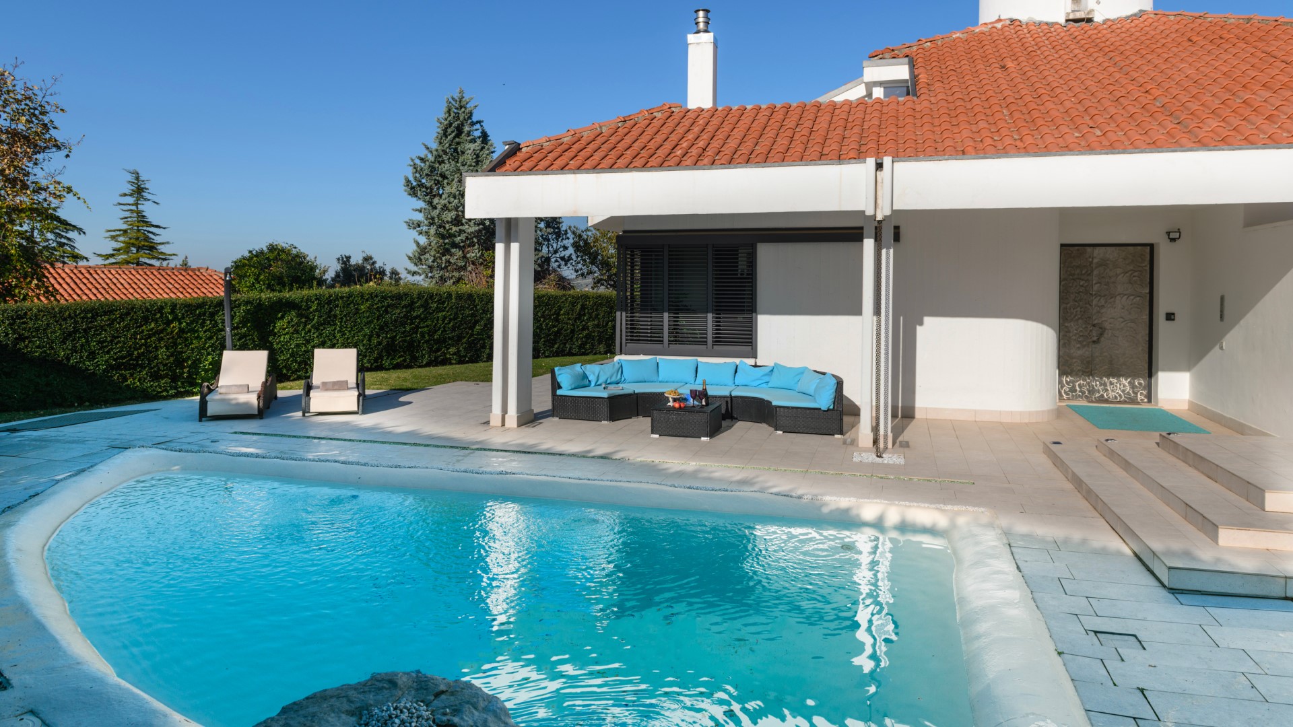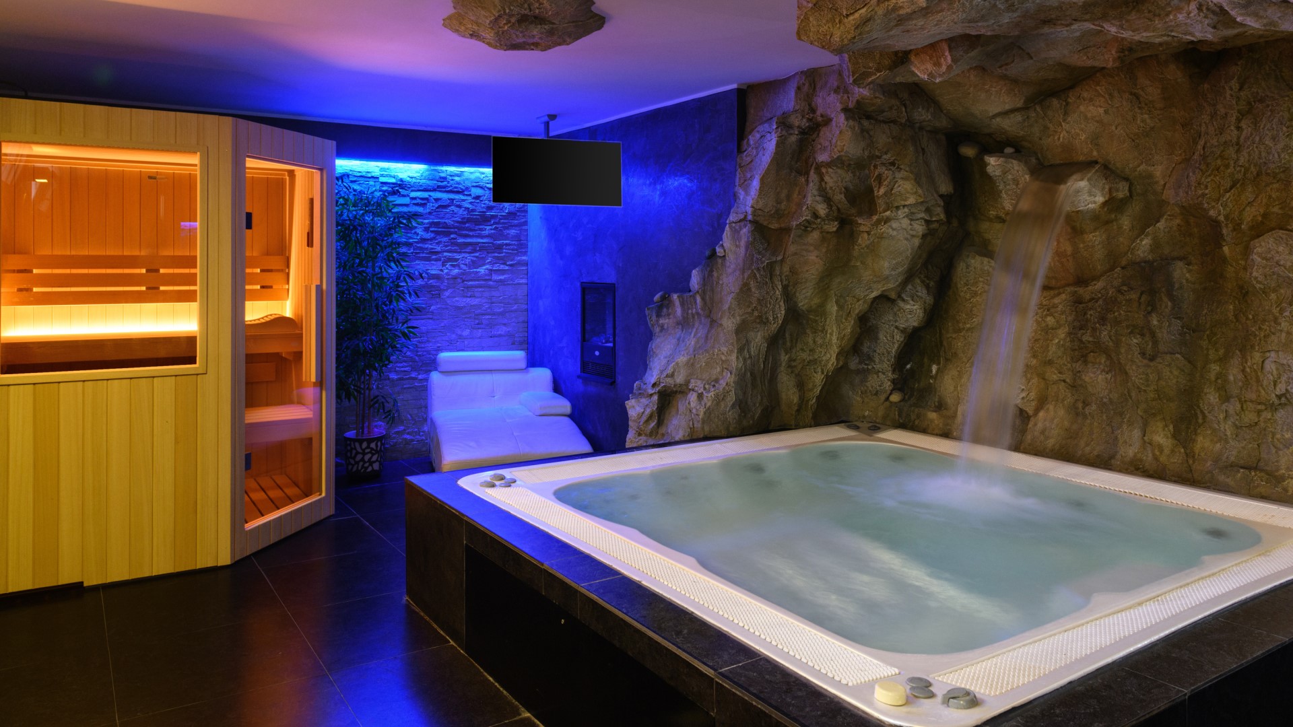Description:
PRIVATE STRUCTURE (lease only). Villa Vae Victis is a four-storey villa set in the hills above Rimini, near the village of Cerasolo in the Valconca countryside. Surrounded by a private garden and located in a quiet residential area, the villa offers views over olive groves and vineyards, with glimpses of the Adriatic coast from its first-floor terraces. Modern, unique in style and equipped with additional facilities, there is a wellness area on the lower ground floor with a whirlpool tub, waterfall and a sauna, while the upper floors include three bedrooms, one with a circular bed, and a bright open-plan living area with direct access to the garden and pool. Outside, a lawned garden with shaded seating areas, a pergola, and an irregularly shaped pool complete the scene. Rimini, Riccione and the Republic of San Marino are all within easy reach.
THE PROPERTY HAS BEEN SUBJECTED TO A CHECK-UP BY OUR TECHNICAL MANAGER, TO ENSURE THE CONSISTENCY OF THE DESCRIPTION, THE ACCESSORIES LISTED ON THE WEBSITE AND THEIR PRESENT STATE OF OPERATION/MAINTENANCE.
Interior:
The villa has four floors, all connected by a large wooden spiral staircase.
GROUND FLOOR – Entrance into open-plan living space with TV lounge, dining area and kitchen with central island; French windows open directly onto the garden and pool area. MEZZANINE FLOOR – Up 8 steps from the ground floor; two double bedrooms, one with 238 cm circular bed; one bathroom with shower. FIRST FLOOR – One double bedroom with 1,40m wide bed in attic-style space; access to two terraces with views of the hills and sea. BASEMENT – Wellness area with unheated whirlpool tub and waterfall; sauna; bathroom with shower (no bidet); laundry room.
Park:
The villa is surrounded by approximately 1000 sq m of enclosed grounds, bordered by hedges and fencing. The garden includes a lawn, flowering plants such as bougainvillea and calla lilies, and fruit trees including lemons and pomegranates. A paved area beside the villa features an outdoor dining space, a pergola with circular sofa and coffee table, and the swimming pool. The main entrance and pool area are reached via a few steps from the garden. An automatic gate opens to a driveway with covered parking for two cars.
Please notice that photos are taken in spring, therefore flower blossoming, and the colours of the gardens' grass could be different at the moment of your arrival at the villa.
Swimming Pool:
Located beside the main entrance, the irregular, triangle-shaped pool measures 10 x 6 m with a maximum depth of 1.50 m; resin lining; chlorine purification; metal ladder for access. The partly paved, partly lawn solarium includes sunbeds, a hot-water shower and a shaded relaxation area under a pergola. The pool is open from the last Saturday in April to the first Saturday in October.
For more technical details and layout of spaces, see "Planimetries"
Pets: Yes, € 50,00 per animal per week or part of week
Handicap: Not certified structure
Fenced-in property: Yes
CIN CODE: IT099003C12KA6VAWT
REGIONAL IDENTIFICATION CODE: 099003-BB-00020




