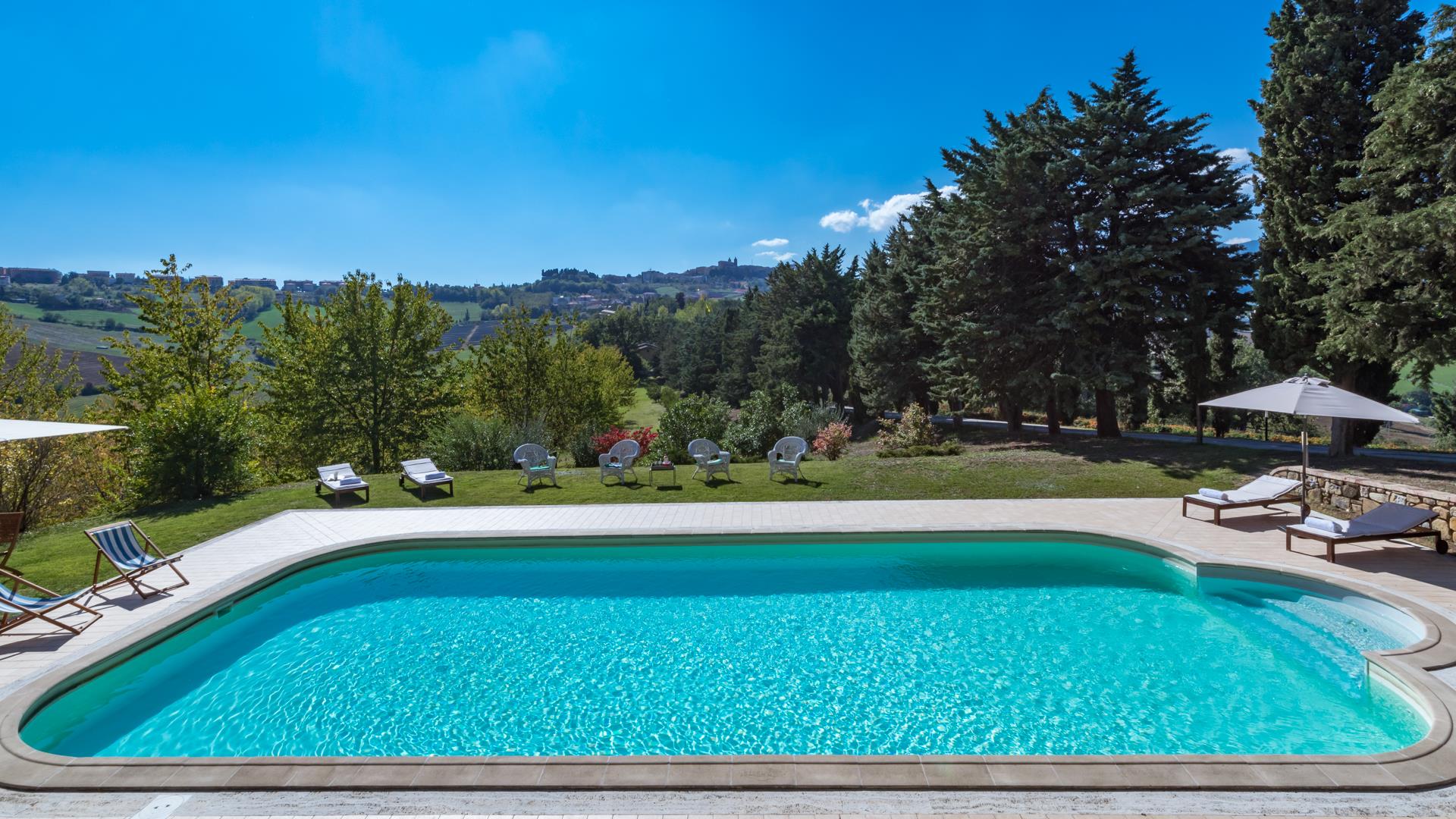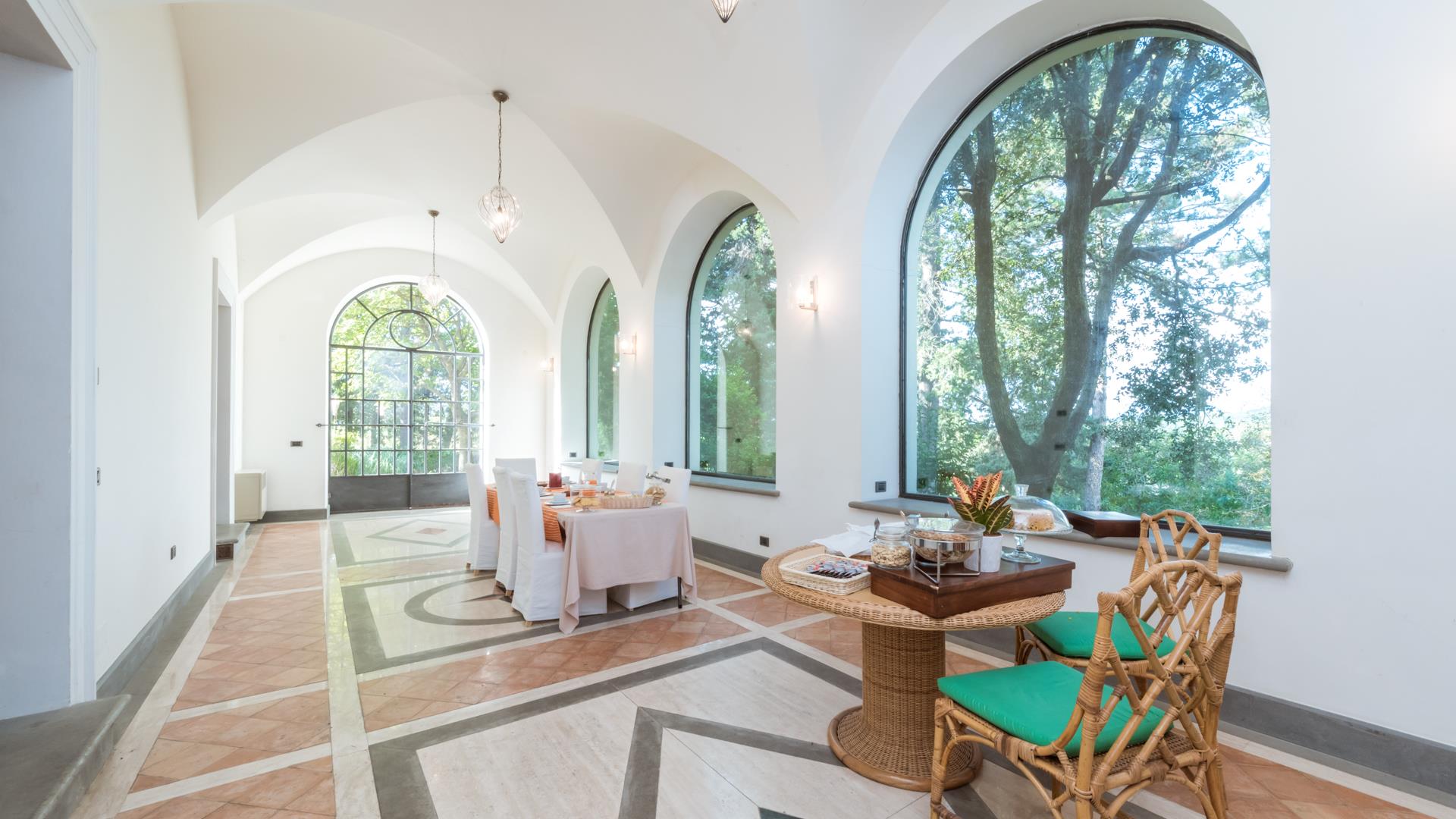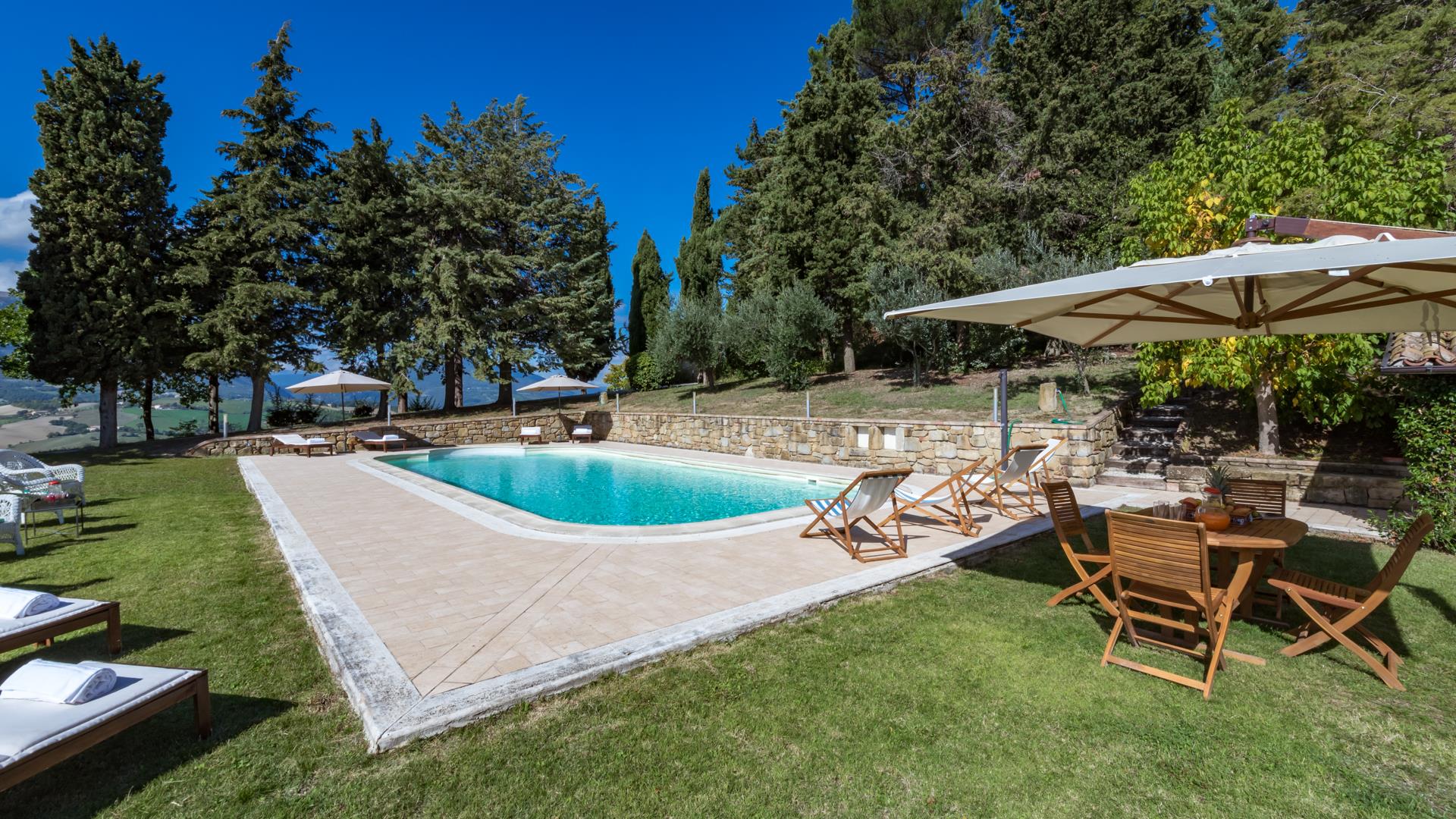Description:
RECEPTIVE STRUCTURE. Borgo Colle Ridente is an ancient and noble countryside house built at the beginning of the XIX century, originally used as a hunting shelter and for leisure purposes. Inside the property, it is still possible to sense the nobleness’s vibe which invades this environment. The restoration works have been carefully carried out to preserve the architectonical spirit of the house, where each room has its name, style, and personality, which is marked by a particular design. Every single room has a funny story or an anecdote to tell, all associated with the attention and care with which they have been furnished to restore the original beauty and return the comfort to the guests. Borgo Colle Ridente can make you experience a unique vacation through nature, rural villages, woods, caves and clefts present in this area. Close to the main building, beyond a small courtyard, live the caretakers, discrete and always available people in case the guests might need anything.
BORGO COLLE RIDENTE HAS BEEN SUBJECTED TO A CHECK-UP BY OUR TECHNICAL MANAGER, TO ENSURE THE CONSISTENCY OF THE DESCRIPTION, THE ACCESSORIES LISTED ON THE WEBSITE AND THEIR PRESENT STATE OF OPERATION/MAINTENANCE
Interior:
The main entrance of the property is located on the ground floor and is made up of a hall and a spacious living room. From the same floor, you can also reach a small cloister with arches and a small sanctified church, which can be used only on request. On the ground floor of the main house, there is also a big dining room and a guest bathroom connected to the kitchen with a fireplace. From the other side of the hall, there is another small living room connected to a studio and two more guest bathrooms. Next to the just mentioned living room, a staircase leads to the basement where you will find a woodshed. From an internal staircase located in the main hall instead, you can reach the first floor made up of six double bedrooms, (two with dividable beds) and a single bedroom, all provided with en-suite bathrooms with shower.
Park:
The villa is surrounded by a very well kept park of about 5000 square meters. Part of this park is destined to grass and rose garden, together with rosemary plants, and laurel trees; while another part of it, is exclusively dedicated to an orchard, cypresses, maritime pine, oats, elms, and maple trees, some of them are quite big. The entrance gate leads to a long cypress boulevard that ends directly to the parking area. The large variety of plants and trees provide numerous natural shade areas. Everything is distributed in a scenographic way, with a panoramic position, there is a spectacular view that stretches upon the surrounding countryside. The apparently boundless park is organized on multiple levels with paths that reach any corner of the garden. On a brick-paved part of the garden, next to the living-room area, there is an outside table to share pleasant moments in good company.
Availability for 6 cars in the area adjacent to the property.
Please notice that photos are taken in spring, therefore flower blossoming, and the colours of the gardens' grass could be different at the moment of your arrival at the villa.
Swimming Pool:
The rectangular-shaped pool, located at about 50 m from the property, is open from the first Saturday of April until the first Saturday of October. Located on a lower level in relation to the house and it is reachable thanks to a 24 steps staircase. The access to the water is through roman stairs, it measures 12 x 6 m and it has a varying depth from 1,20 to 1,40 m. Provided with PVC covering and external lighting systems. The external poolside is made of Clink pavement. The pool has a chlorine purification system. The solarium area is divided into two parts: one side is made of grass, and the other one is made of stone pavement. All around the pool, there are sunbeds and sun umbrellas. A few meters from the pool there is also a dressing room.
For more technical details and layout of spaces, see "Planimetries"
Pets: Yes
Handicap: No
Fenced-in property: Yes
CIN CODE: IT043007B4KHIBHFS2
REGIONAL IDENTIFICATION CODE: 043007-LOC-00015




