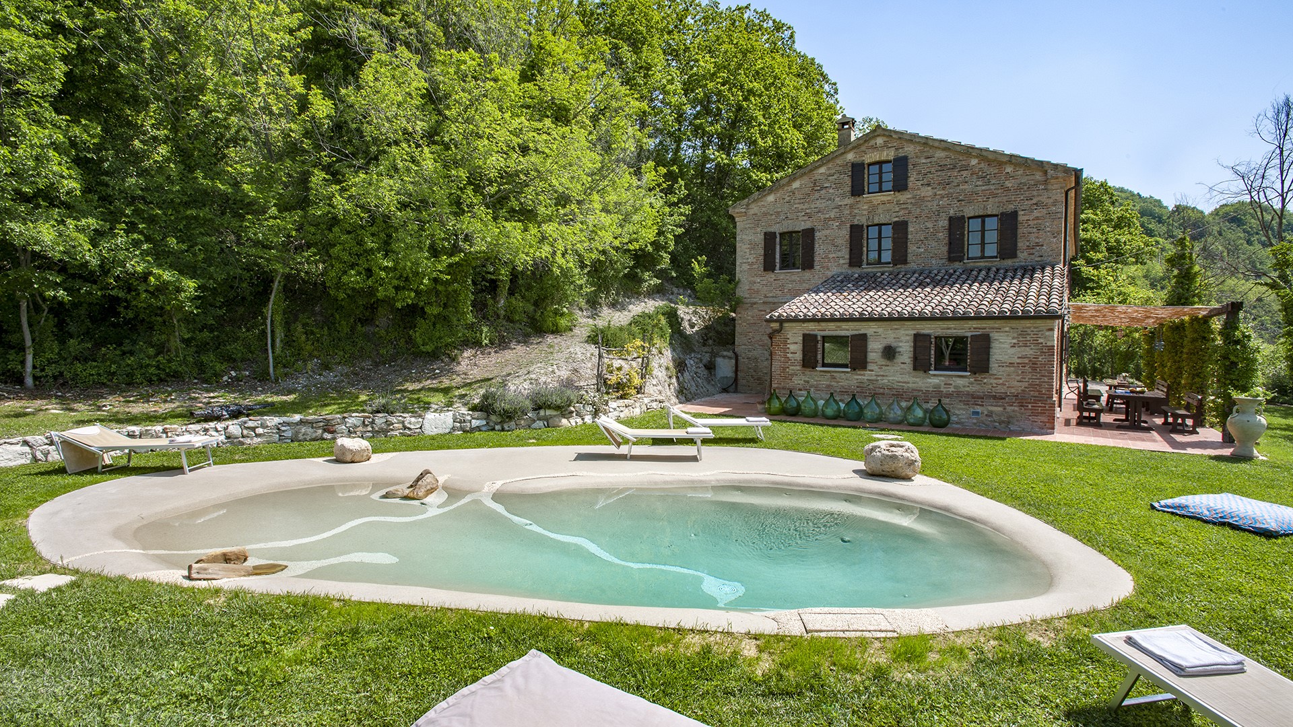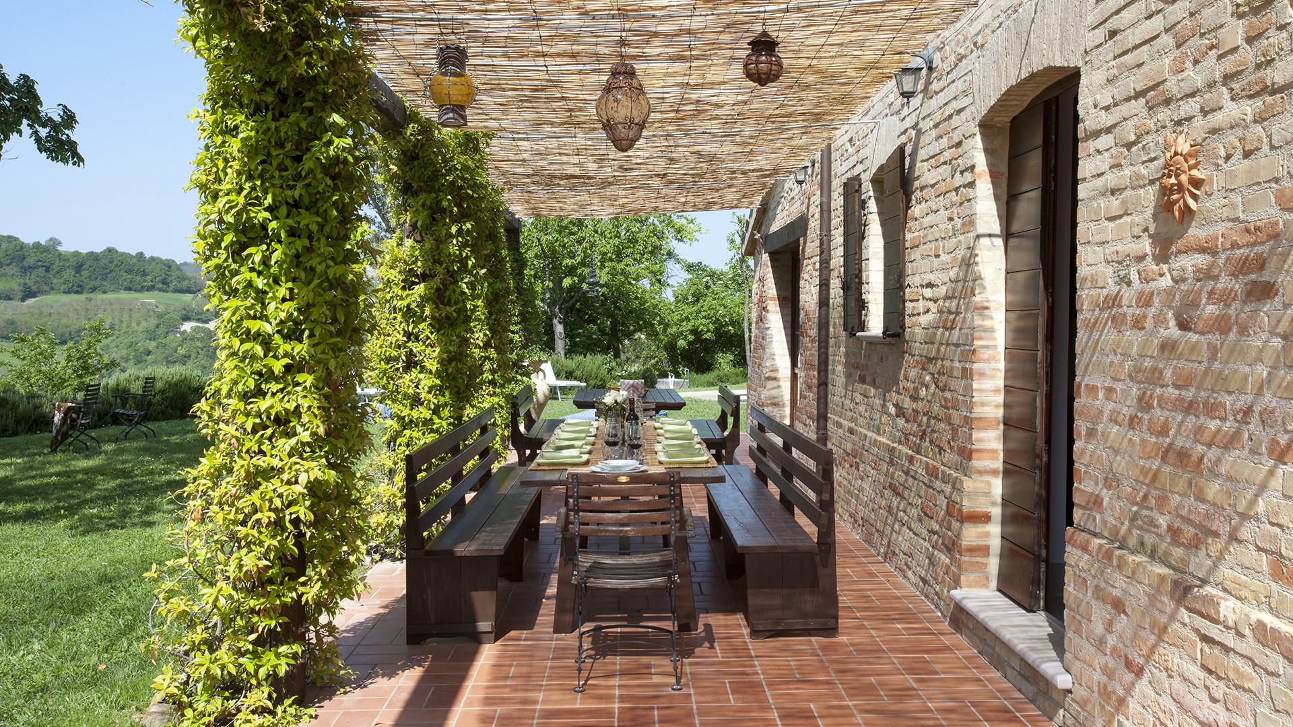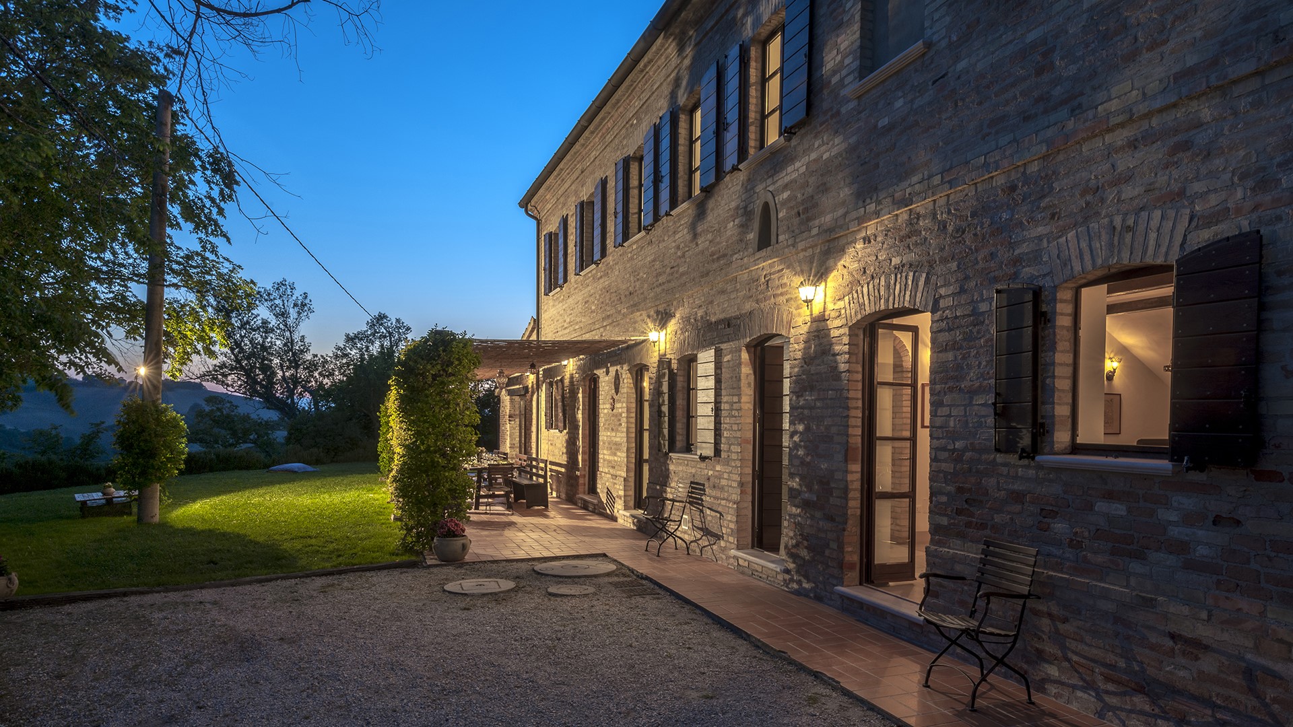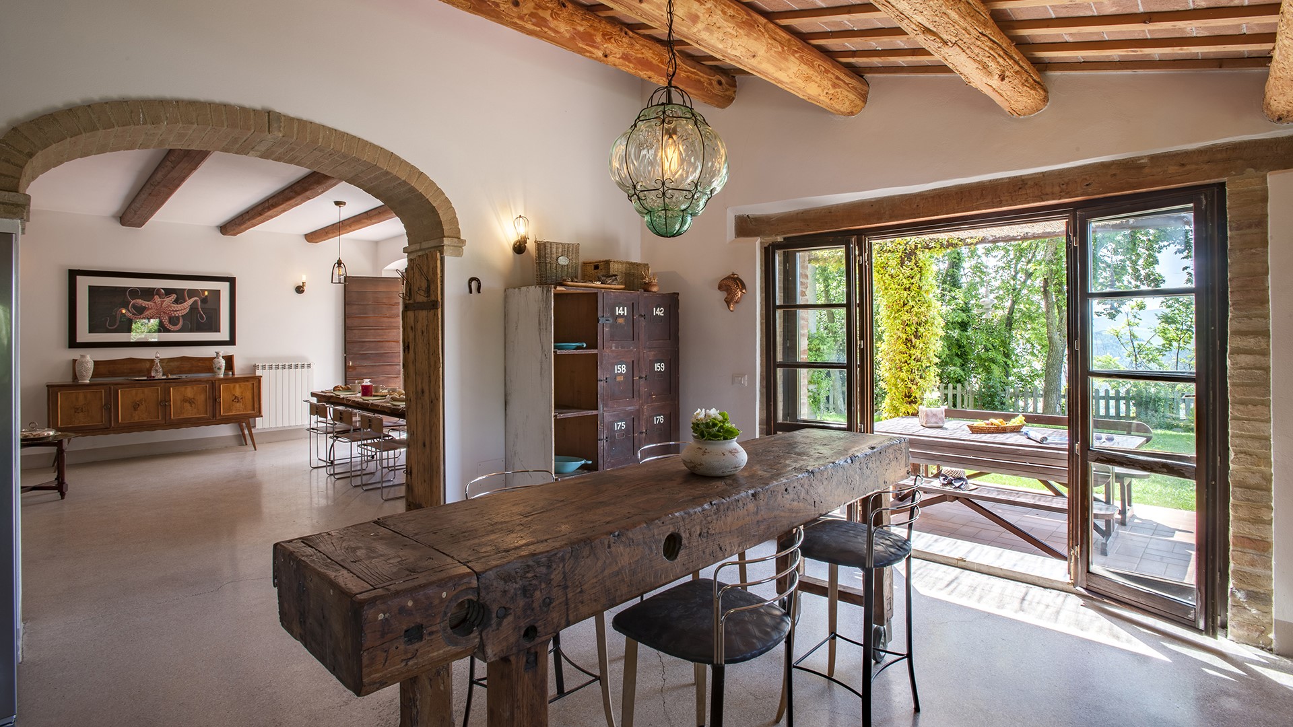Description:
PRIVATE STRUCTURE (Lease only). Set in the rolling hills of Montefelcino, in the Marche region, is Casa Melograno, a 19th century barn carefully restored by the owners in 2015. From the old barn, where once the animals sought shelter from the sun, has sprung a house with six bedrooms, designer kitchens, large living rooms and a beautiful swimming pool surrounded by a spectacular panorama. Located in the hinterland, half an hour's drive from the coastal town of Fano and surrounded by small hilltop villages, Casa Melograno offers a 180° panorama of extraordinarily unspoiled Italian countryside where the view changes every season, from green spring wheat to a yellow summer sea of golden sunflowers before the snow turns everything white in winter. After a day exploring this amazing region, with its beautiful towns, its incredibly intact medieval villages, its UNESCO World Heritage historic town centres where you can admire and breathe in the Renaissance and, finally, its enchanting seaside promenades, it will be a pleasure to rest and enjoy the peace and tranquillity that this hill offers.
THE PROPERTY HAS BEEN SUBJECTED TO A CHECK-UP BY OUR TECHNICAL MANAGER, TO ENSURE THE CONSISTENCY OF THE DESCRIPTION, THE ACCESSORIES LISTED ON THE WEBSITE AND THEIR PRESENT STATE OF OPERATION/MAINTENANCE
Interior:
Casa Melograno consists of two independent apartments that do not communicate internally. APARTMENT 1. The ground floor opens onto the living room with sitting and dining area, connected to the fully-equipped kitchen and to a bathroom with tub. On the first floor is a TV room, a double bedroom and a single bedroom (with a 110 cm wide bed), sharing a bathroom with shower. From here, stairs lead to the loft with a double bedroom. APARTMENT 2. On the ground floor is an open-plan area with sitting and dining room connected to the fully-equipped kitchen. On the first floor is the sleeping area consisting of two double bedrooms, a twin bedroom with not joinable beds and two bathrooms with shower. On the large loft is a double sofa bed. The washing machine is located in the bathroom with tub in apartment 1.
Park:
The park extends over a terrain of about 3500 sq m, level around the house. Jasmine, white roses, aromatic herbs such as rosemary and lavender, fruit trees such as cherries, plums, walnuts and elderberries enliven the garden surrounding the house and pool. The splendid panoramic pergola, directly accessible from the kitchen, is the ideal spot for dining or relaxing in the shade. A mobile barbecue is available and there is an uncovered parking area right after the entrance gate.
Please notice that photos are taken in spring, therefore flower blossoming, and the colours of the gardens' grass could be different at the moment of your arrival at the villa.
Swimming Pool:
The swimming pool area is located at the back of the house, which is less than 10 m away. Oval-shaped, recalling the natural conformation of a pond, it measures 10 x 5 m with the depth varying from a few centimetres to 1,5 m and is accessed via a sloping entrance, making it easy for children. Lined in resin, the pool has salt purification and is surrounded by a large sunbathing area equipped with sunbeds and deck chairs. The pool is open from the last Saturday in April until the first Saturday in October.
For more technical details and layout of spaces, see "Planimetries"
Pets: Yes. € 50,00 per animal per week or part of a week to be paid on site
Handicap: Not certified structure
Fenced-in property: No
CIN CODE: IT041034C2A8BRPJLK
REGIONAL IDENTIFICATION CODE: 041034-LOC-00004




