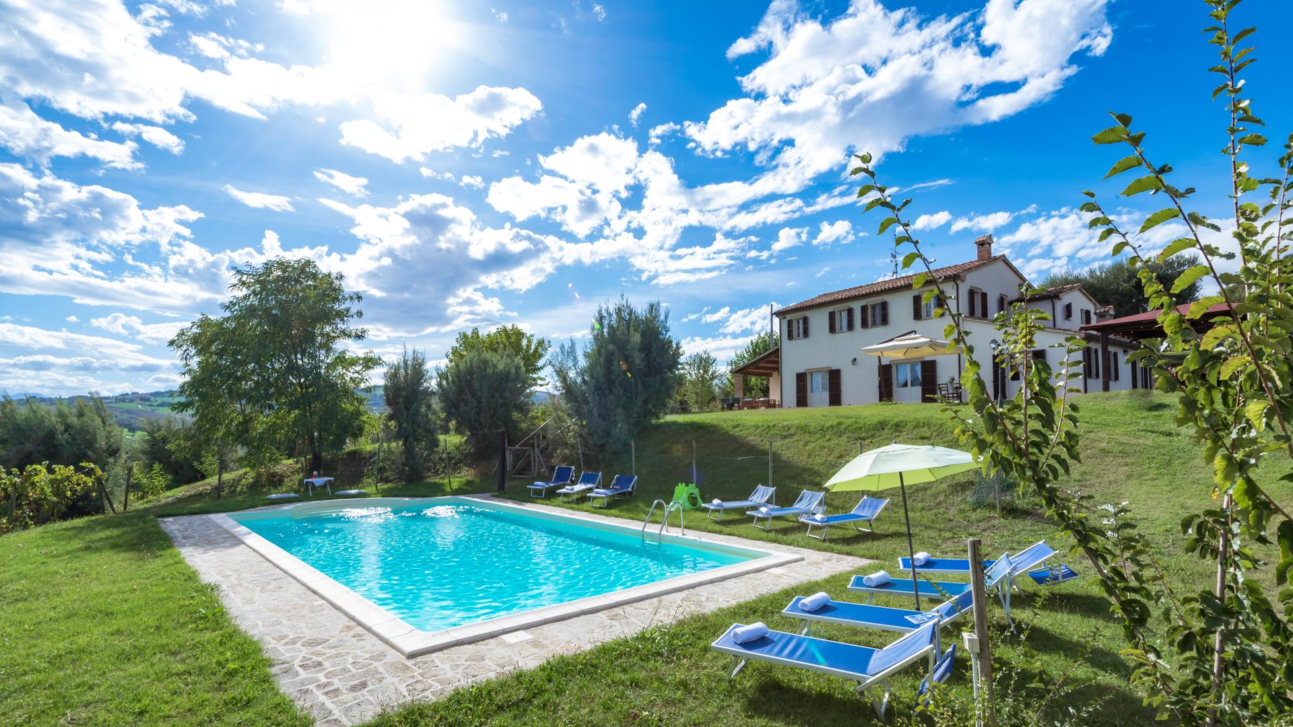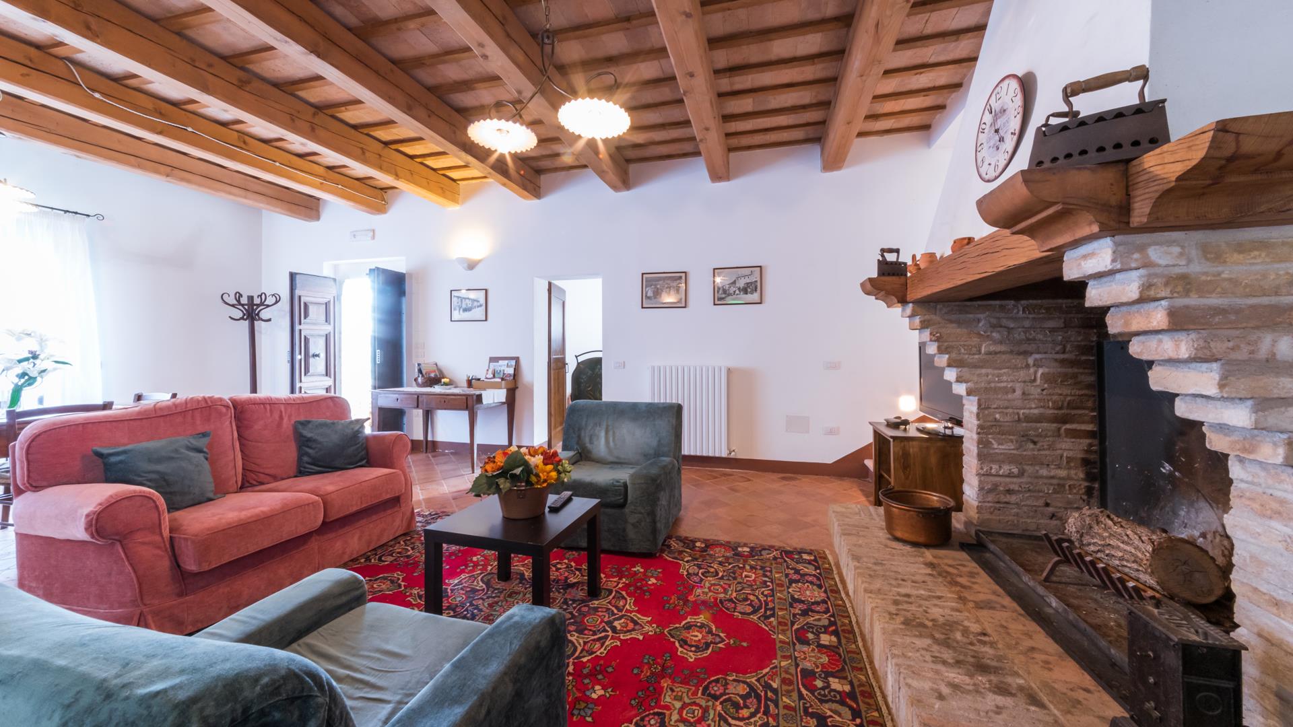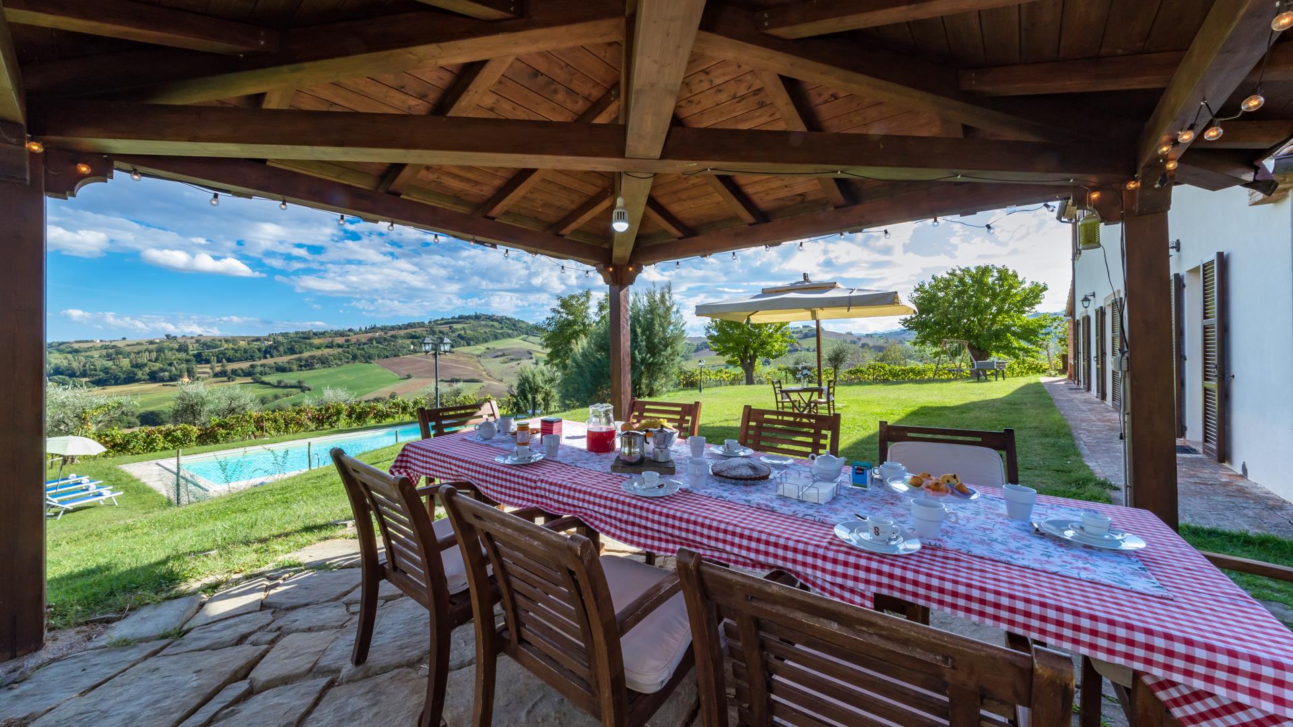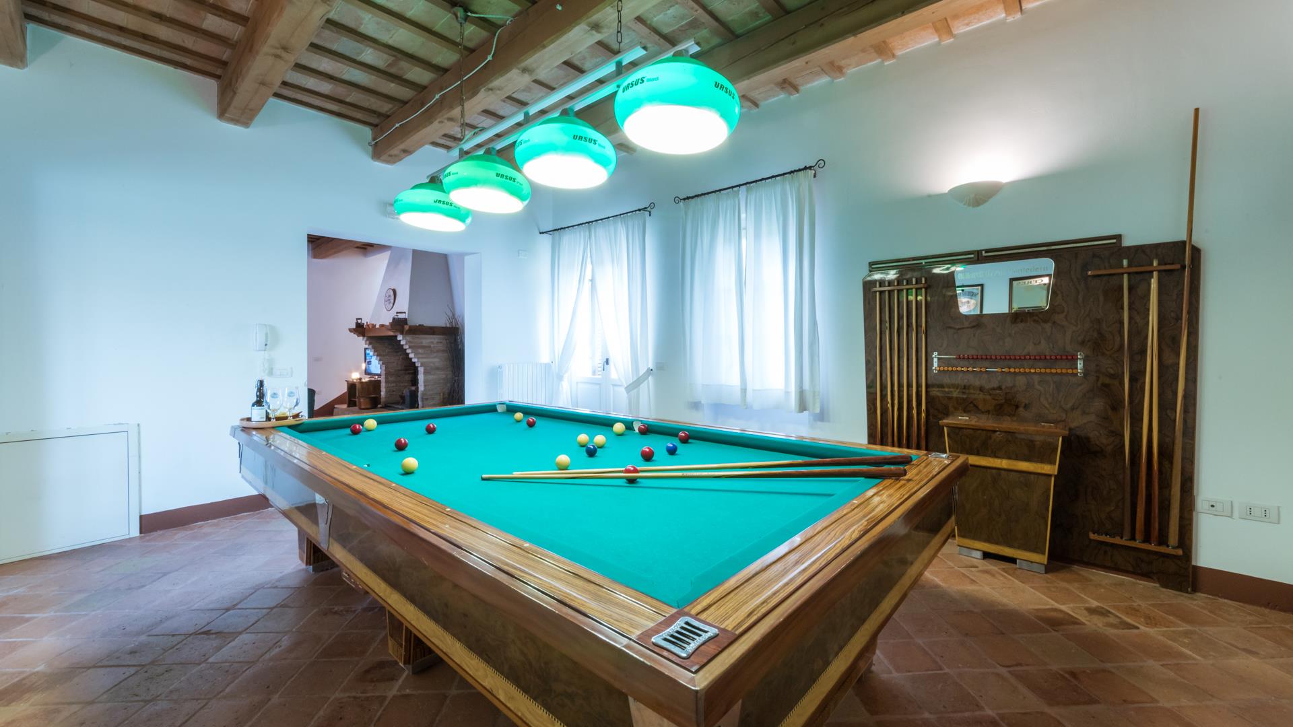Description:
RECEPTIVE STRUCTURE. Casale del Podestà is a well-restored country villa in the hills near Fratte Rosa, a historic hilltop village in the province of Pesaro and Urbino. Surrounded by vineyards and olive trees, the property boasts far-reaching views of the Marche countryside. Furnished in a traditional style, the villa retains the simple elegance of an early 20th-century farmhouse, with traditional materials including cotto floors, wooden ceiling beams and parquet in the bedrooms. Five bedrooms, a bright living area and a billiard room provide a comfortable space for relaxation. The garden is well designed for leisurely days, with its shaded outdoor lounge seating and dining table, plus a pizza oven and barbecue. Across the lawn on a lower level is the pool. Surrounded by vineyards and views over green hills, it is an appealing setting for relaxation.
THE PROPERTY HAS BEEN SUBJECTED TO A CHECK-UP BY A TECHNICAL RESPONSIBLE TO ENSURE CONSISTENCY OF THE DESCRIPTION, ACCESSORIES LISTED ON THIS PAGE AND THEIR PRESENT STATE OF OPERATION/MAINTENANCE
Interior:
Casale del Podestà is built on two floors. On the ground floor from the main entrance, you can access the living room with a fireplace. Next to the living room, there is another room, provided with a football table, from which you can reach the dining room, connected to the kitchen. On the same floor, there is a triple bedroom, a bathroom with a shower and a guest bathroom. The first floor is reachable through an internal staircase. On the first floor, there are two double bedrooms both with en-suite bathrooms, one with shower and one with both shower and tub, and two more double bedrooms both serviced by a next-door bathroom with shower.
Park:
The property is surrounded by a large, unfenced lawned garden, planted with olive trees, mulberry trees and vineyards. A furnished gazebo in front of the villa features a wood-fired oven and barbecue for outdoor dining. Nearby, a sitting area offers views over the garden and surrounding landscape. Two swings and a football table are at disposal of the little ones.
Please notice that photos are taken in spring, therefore flower blossoming, and the colours of the gardens' grass could be different at the moment of your arrival at the villa.
Swimming Pool:
The pool is located on a lower level, just a few metres from the villa, and is reached by a short flight of twelve steps. Rectangular in shape, it measures 12 x 6 m with a constant depth of 1.40 m; it is lined in PVC, has internal lighting, and a saltwater purification system; Roman steps provide access to the water. The surrounding sunbathing area is surfaced partly with stone and partly with lawn; it is equipped with sunbeds, umbrellas and an external hot-water shower. The pool is open from the last Saturday of April to the first Saturday of October.
For more technical details and layout of spaces, see "Planimetries"
Pets: Yes, all sizes, 50€ per week or part of a week per animal
Handicap: No
Fenced-in property: No
CIN CODE: IT041016B5FVE8C2N9
REGIONAL IDENTIFICATION CODE: 041016-AGR-00003




