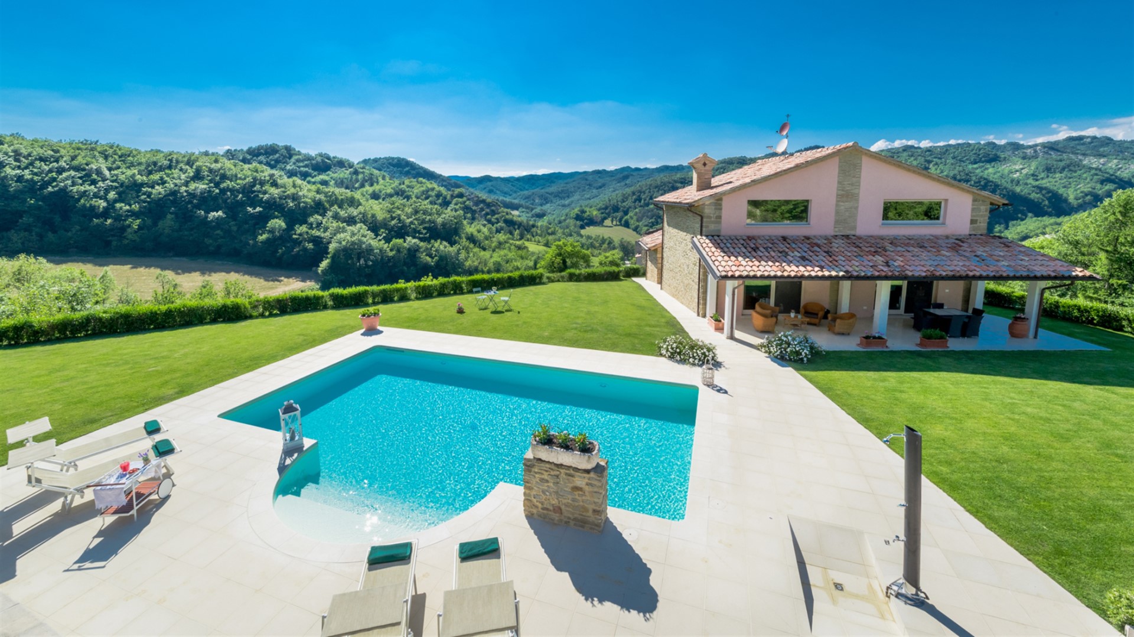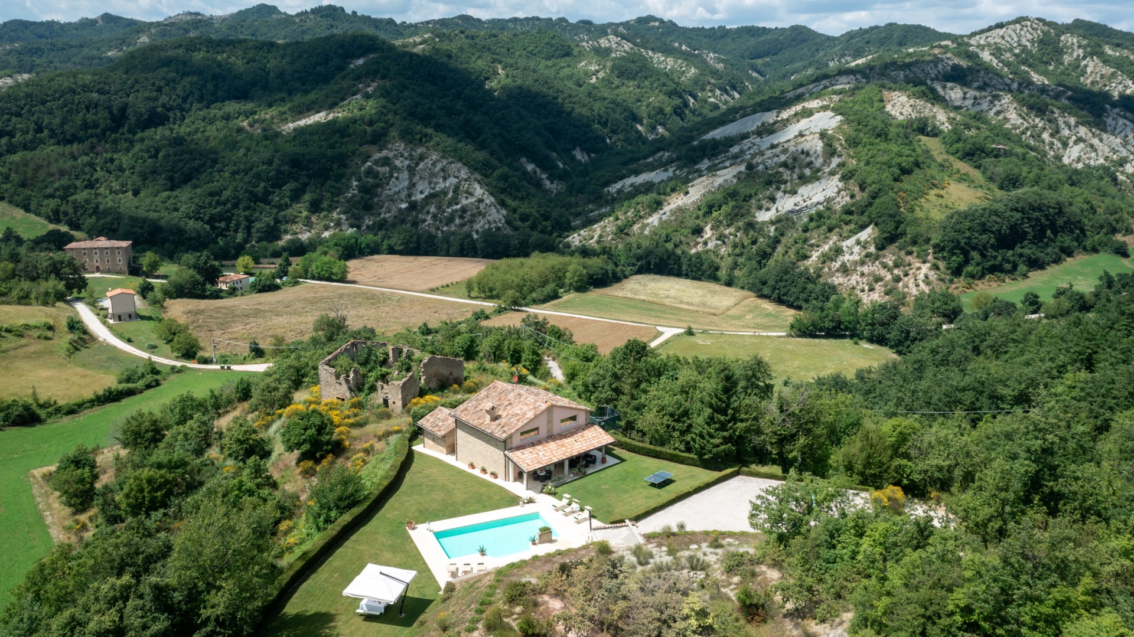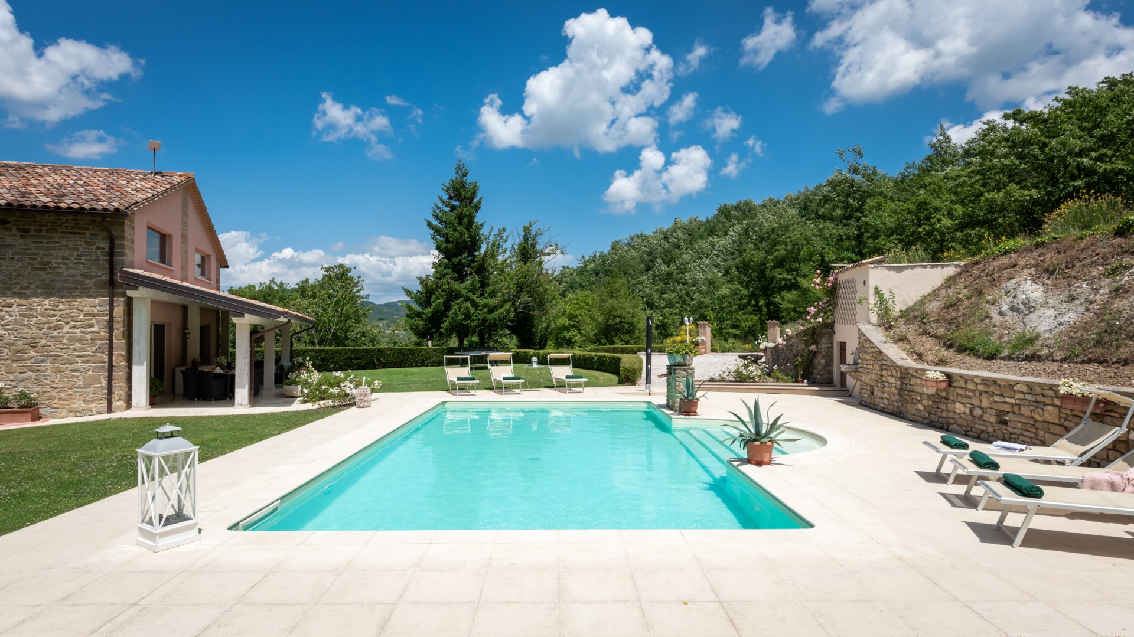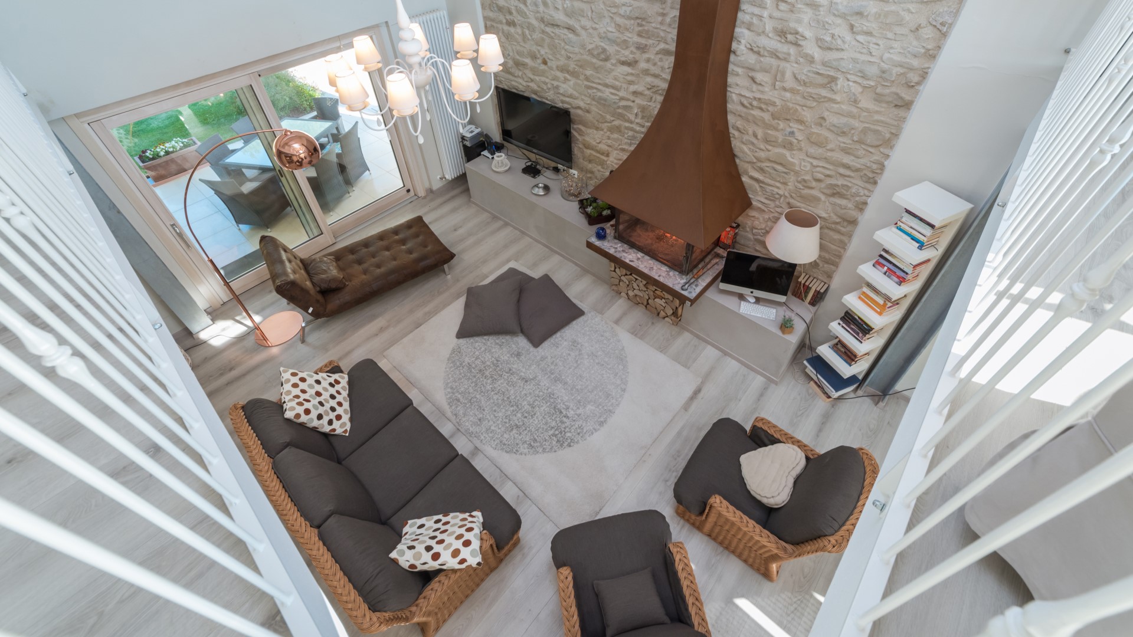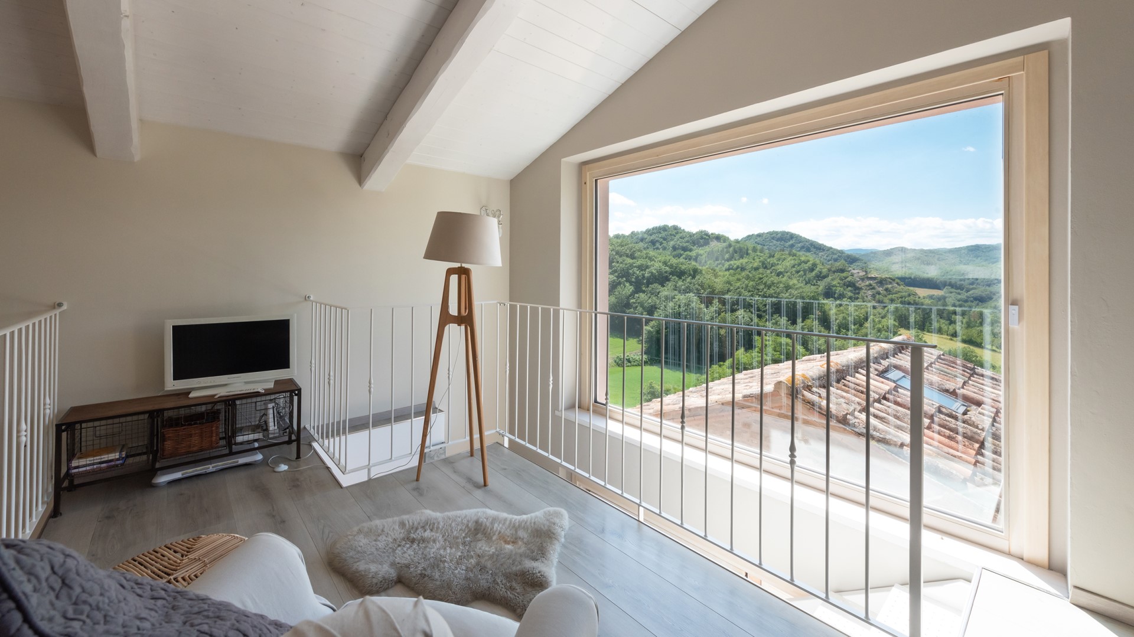Description:
RECEPTIVE STRUCTURE. Chipieri is situated just a few kilometres from the village of Piobbico (PU), on the border between Marche, Emilia and Umbria, in the territory of Apecchio. It is close to Acqualagna, territory of the most famous and expensive truffles on the market. The villa has two floors connected by an internal staircase and is furnished with taste, top quality materials and design furniture. The house was built with a natural and refined style, with great care and attention to detail, in perfect harmony with the natural setting that surrounds it. With such enchanting scenery as its backdrop, it is the ideal location for spending wonderful moments. All the rooms in the main house are air conditioned and decorated in a rustic-modern style, with exposed wooden beams and wooden floors. The attractive swimming pool, just a few steps from the property, complete this ideal spot. Note: the area is not covered by GSM signal, so mobile phone reception may be unavailable or very weak. However, the villa is equipped with high-speed Wi-Fi via Starlink.
CHIPIERI HAS BEEN SUBJECTED TO A CHECK-UP BY OUR TECHNICAL MANAGER, TO ENSURE THE CONSISTENCY OF THE DESCRIPTION, THE ACCESSORIES LISTED ON THE WEBSITE AND THEIR PRESENT STATE OF OPERATION/MAINTENANCE
Interior:
The property consists of a main building and a small annex at the back. VILLA: The villa has two floors. The ground floor consists of: the main entrance, a large living room with fireplace with corten flue, a kitchen open to the living area with dining table and a bathroom with shower. An internal staircase leads up to the first floor consisting of a sitting room with TV. Also on this floor is a double bedroom, a triple bedroom with double bed, single bed and walk-in closet, plus a bathroom with shower. ANNEX: The small single-floor annex, at the back of the villa, which is about 3 m away, is composed of a bedroom with a single sofa bed.
Park:
The property covers an area of approximately 25 hectares. The villa is surrounded by a garden with lawn and holm oaks, lavender and herbs. In the large organic vegetable are tomatoes, lettuce, cucumbers, green beans, eggplant and strawberries, all available to the guests. A splendid furnished portico at the main entrance of the villa allows guests to enjoy outdoor meals surrounded by nature and overlooking the gentle hilly landscape. Completing the outdoor area is an attractive swimming pool with sunbathing area where guests can enjoy every moment of the day.
Please notice that photos are taken in spring, therefore flower blossoming, and the colours of the gardens' grass could be different at the moment of your arrival at the villa.
Swimming Pool:
The panoramic rectangular-shaped pool is only 5 m from the main building, and is situated at the same level as the house. The pool measures 12 x 6 m with a constant depth of 1,35 m, and is equipped with a waterfall and internal and external lighting. It is lined in PVC and has oxygen purification. The outer edge is in white Pierrà stone and access to the water is via Roman steps. There is a hot-water shower next to the pool. The sunbathing area is also paved in white Pierrà stone and is equipped with 6 sunbeds and 1 beach ombrella. The pool is available to guests from the last Saturday in April to the first Saturday in October.
For more technical details and layout of spaces, see "Planimetries"
Pets: Yes, small size and short hair, € 70,00 per animal per week or part of week
Handicap: No
Fenced-in property: No
CIN CODE: IT041002B5C5DFGGEX
REGIONAL IDENTIFICATION CODE: 041002-agr-00005
