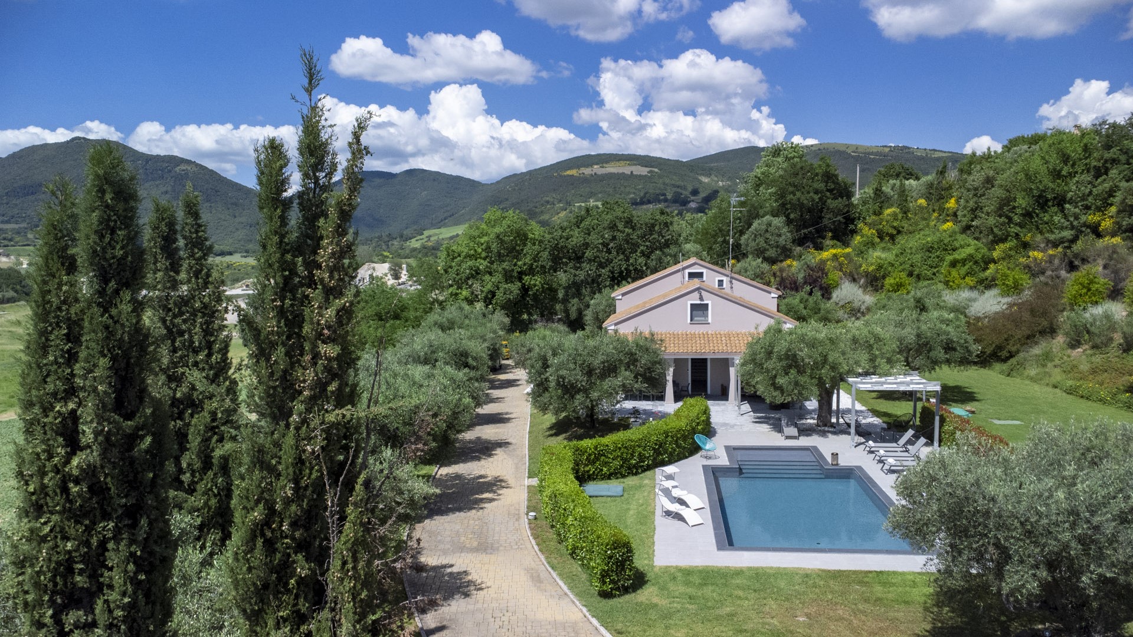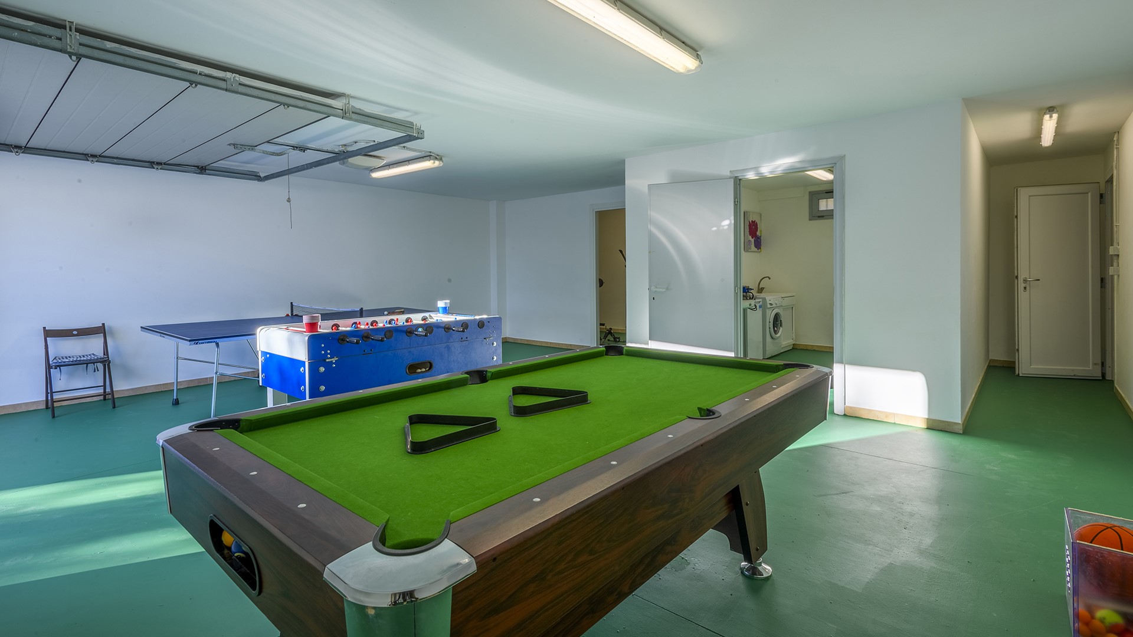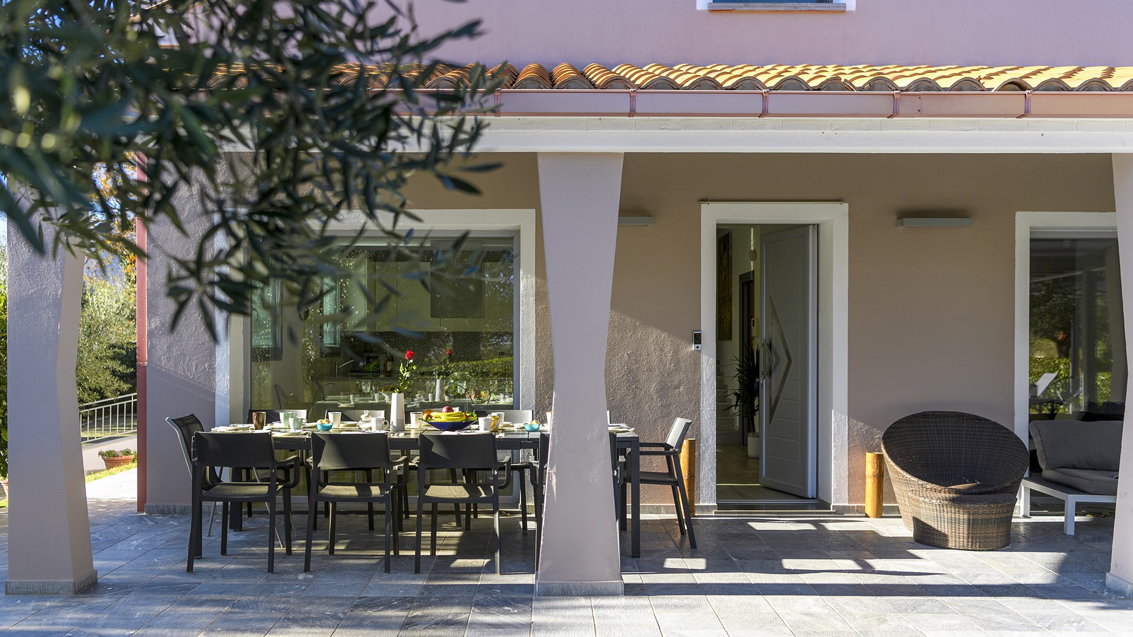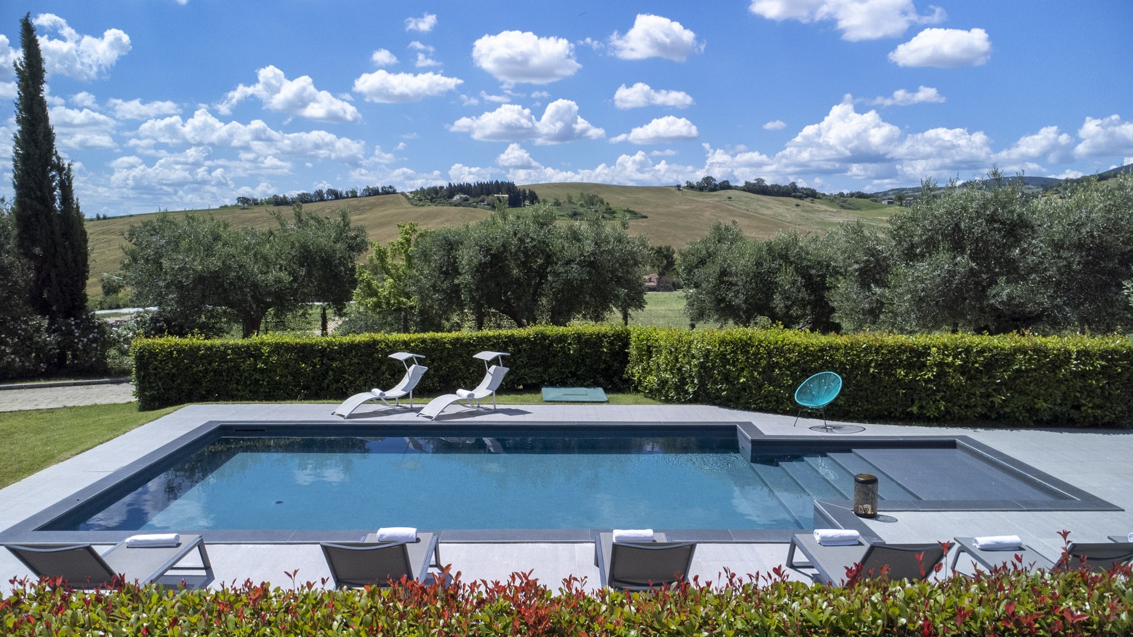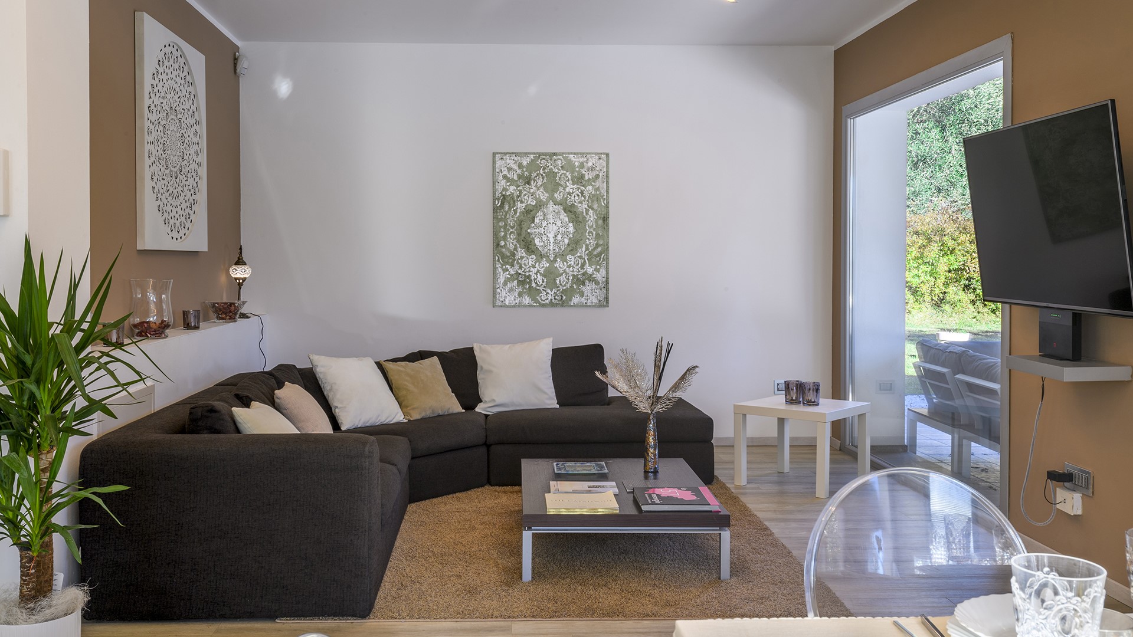Description:
PRIVATE STRUCTURE (lease only). Villa delle Ginestre is a modern villa set among oak trees and broom-covered slopes near Cingoli, a hilltown known as the “Balcony of the Marche”. Spacious, contemporary in style and well-equipped for groups of all ages, the villa encompasses five bedrooms, with interiors arranged over three floors including a games room, fitness area and a spacious open-plan living area on the ground floor. Outdoors, the verdant garden is surrounded by olive trees and lawns. A portico is set up for al fresco dining, there is a volleyball court, a panoramic sitting area and a paved terrace beside the pool. Local services are available less than a kilometre away in Grottaccia, with the town of Cingoli and Lake Cingoli within easy reach.
THE PROPERTY HAS BEEN SUBJECTED TO A CHECK-UP BY A TECHNICAL RESPONSIBLE TO ENSURE CONSISTENCY OF THE DESCRIPTION, ACCESSORIES LISTED ON THIS PAGE AND THEIR PRESENT STATE OF OPERATION/MAINTENANCE
Interior:
The villa is arranged over three floors. GROUND FLOOR – Covered portico at entrance; open-plan living area with lounge, TV area, dining area and kitchen; guest bathroom. MEZZANINE LEVEL (up 6 steps) – One double bedroom with en-suite bathroom with tub and shower and walk-in wardrobe; one twin bedroom with en-suite bathroom with shower; one single bedroom with cot and sliding door connection to shared en-suite bathroom with shower. FIRST FLOOR – Two double bedrooms, each with additional single bed; two bathrooms with shower; video game area; walk-in wardrobe. BASEMENT – Games room with ping-pong table, table football and billiards; fitness area with exercise bikes and weights; laundry room.
Park:
The fenced garden covers approximately 6000 sq m and is arranged over multiple levels. An electric gate opens to a descending driveway and a parking area for up to 10 cars at the rear of the villa. A natural path of about 400 m loops around the upper part of the garden, while a seating area with benches and a wooden table is located in a shaded panoramic position near the entrance. The paved area in front of the villa includes a covered dining area under the portico and a gazebo furnished with sofas. The grounds feature hedges, olive trees, pomegranates, roses and broom, as well as a volleyball court and a children’s slide.
Please notice that photos are taken in spring, therefore flower blossoming, and the colours of the gardens' grass could be different at the moment of your arrival at the villa.
Swimming Pool:
The swimming pool is located a few metres from the villa, bordered by hedges. Rectangular in shape; measures 10 x 5.5 m with a constant depth of 1.40 m; lined in grey marble-effect PVC; chlorine purification system; access via steps and a shallow beach entry of 8 sq m. Internal lighting and automatic garden lights; stoneware-paved solarium; sunbeds; gazebo; outdoor hot-water shower. The pool is open from the last Saturday in April to the first Saturday in October.
For more technical details and layout of spaces, see "Planimetries"
Pets: Yes. € 50,00 per animal per week or part of week.
Handicap: Not certified structure
Fenced-in property: Yes
CIN CODE: IT043012B4GZRLKP27
REGIONAL IDENTIFICATION CODE: 043012-AFF-00005
