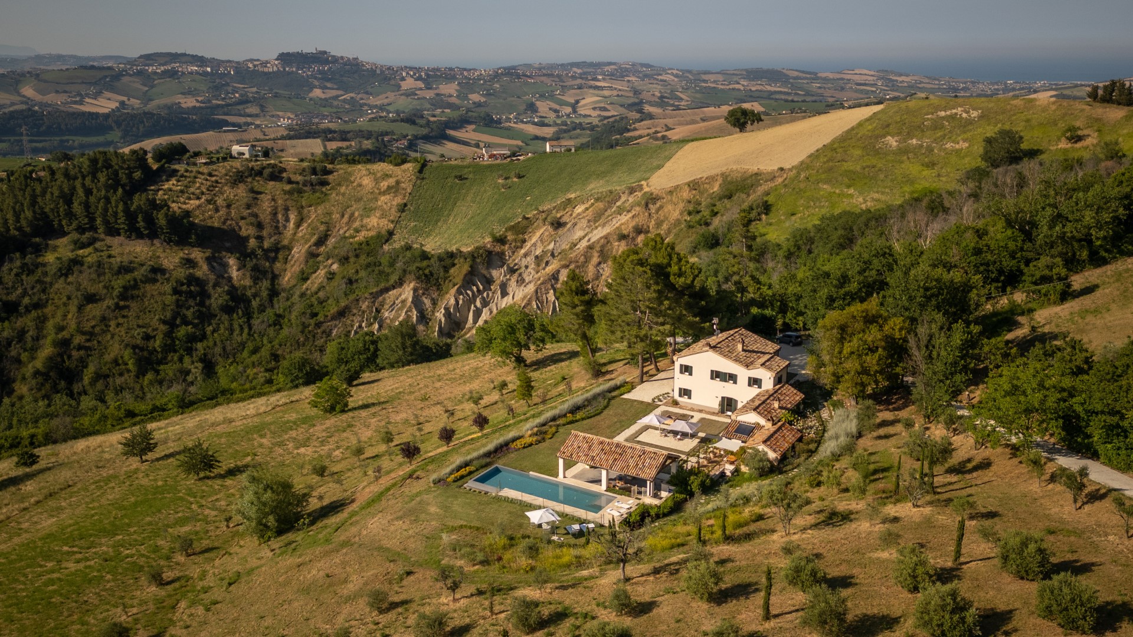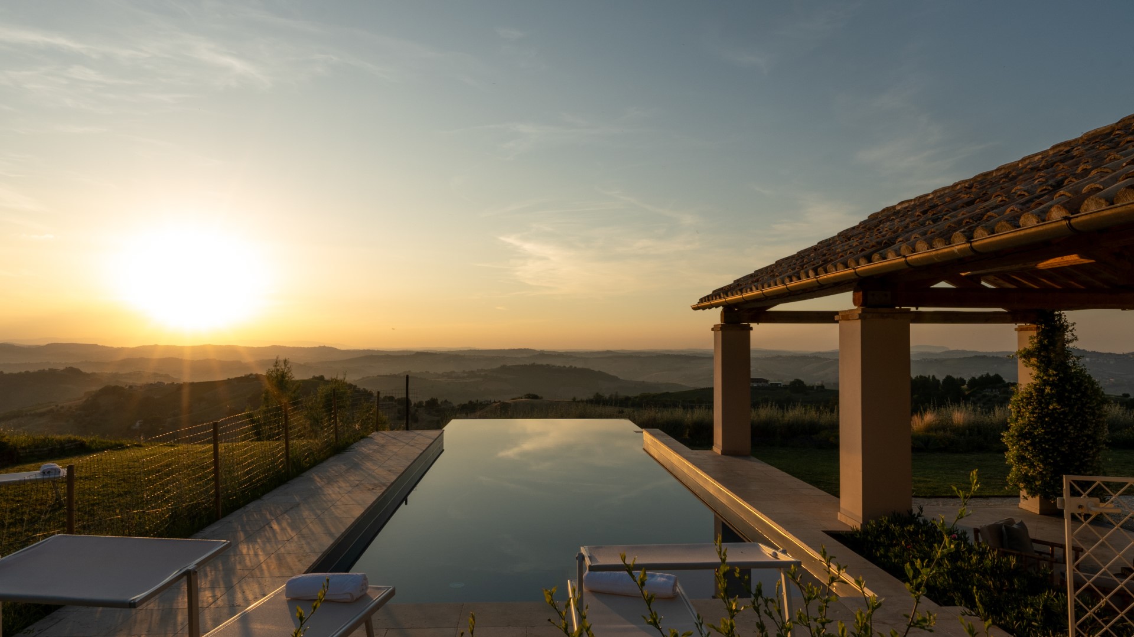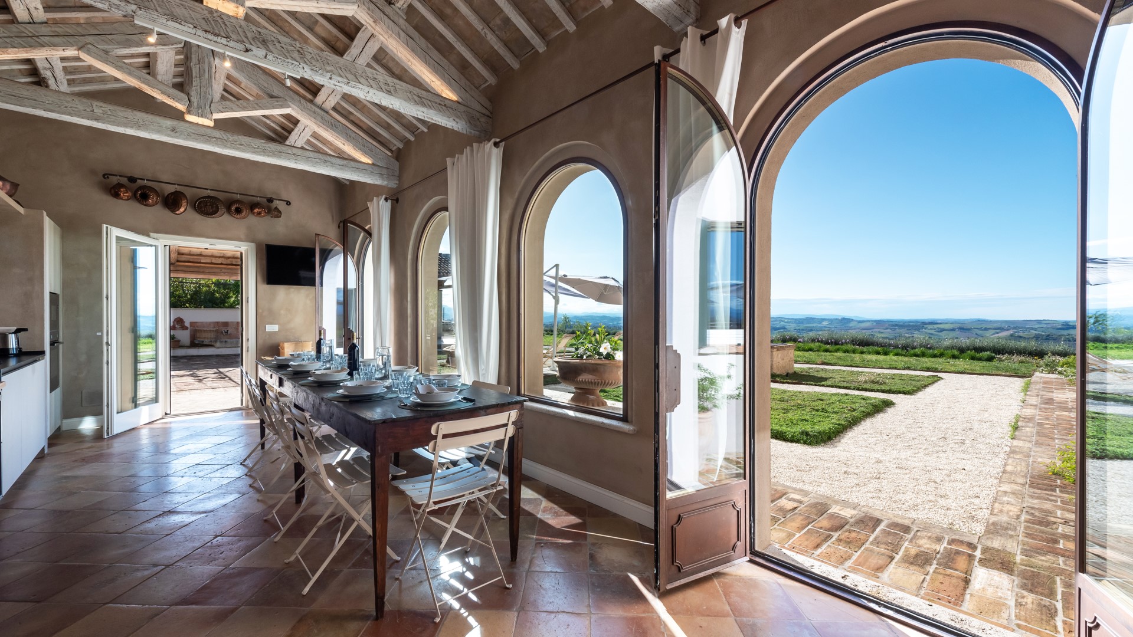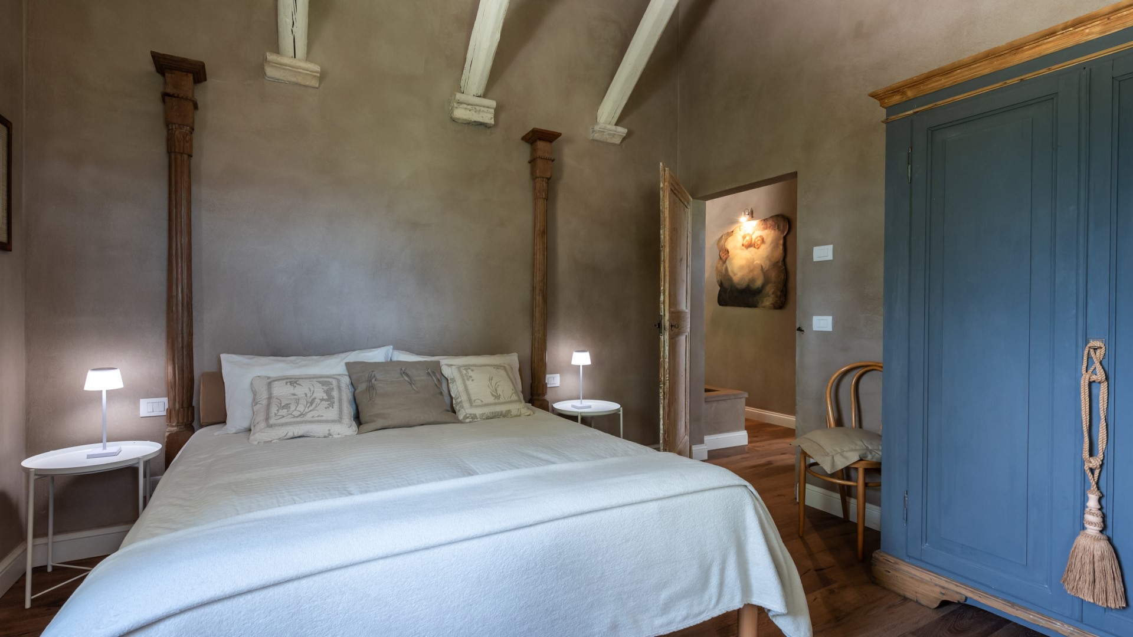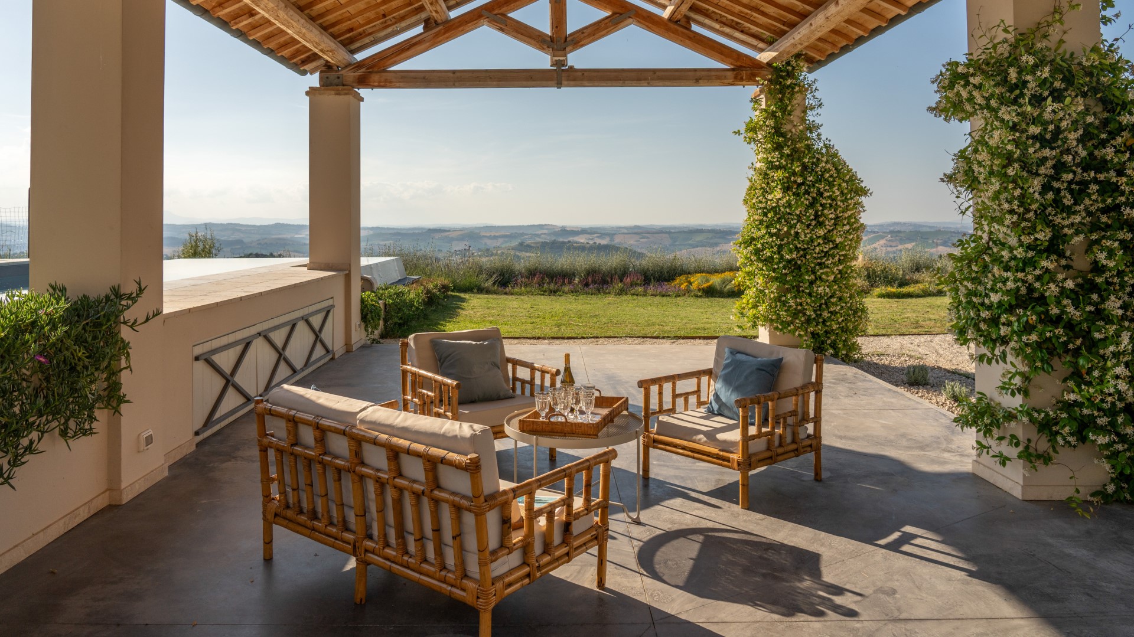Description:
PRIVATE STRUCTURE (lease only). Villa Dianella is a carefully restored country house in the Marche hills, just outside the picturesque village of Monterubbiano. Surrounded by extensive grounds with views stretching from the Adriatic Sea to the Sibillini Mountains, the villa combines traditional materials with eco-sustainable materials. Features such as 17th-century terracotta flooring, reclaimed timber beams and lime-plastered walls give the interiors a refined, natural feel. The villa spans four bedrooms and four bathrooms across two floors, with a well-equipped kitchen at the heart of the house and a separate first-floor lounge offering additional sleeping space and a private entrance. The shaded pergola, gazebo, outdoor dining area and large, panoramic, infinity pool add to this villa’s appeal for families or friends looking to relax in rural surroundings, with both the coast and national park within easy reach.
THE PROPERTY HAS BEEN SUBJECTED TO A CHECK-UP BY OUR TECHNICAL MANAGER, TO ENSURE THE CONSISTENCY OF THE DESCRIPTION, THE ACCESSORIES LISTED ON THE WEBSITE AND THEIR PRESENT STATE OF OPERATION/MAINTENANCE
Interior:
The villa is arranged over two floors. GROUND FLOOR - Entrance hall with fireplace; dining room with round table; spacious kitchen with pantry and French windows to the garden; double bedroom; bathroom with shower. FIRST FLOOR - Two double bedrooms (one with en-suite bathroom with shower); twin bedroom with en-suite bathroom with shower; separate bathroom with shower; living area with sofa and two single pouf beds. This living area also has an independent entrance via an external staircase leading to the garden and parking area.
Park:
The villa is set within an unfenced estate of 10 hectares, including approximately 2000 sq m of level garden surrounding the house. The land features a mix of trees including oaks, olives, walnuts, cherries, Aleppo pines and fruit trees, as well as a variety of Mediterranean plants, hedges and flowering shrubs. A wood-burning oven and utility room with washing machine are located outside the kitchen. A Virginia creeper-covered pergola provides a shaded dining area, while a large brick and timber gazebo with outdoor sofas faces the pool. There are four uncovered parking spaces within the property.
Please notice that photos are taken in spring, therefore flower blossoming, and the colours of the gardens' grass could be different at the moment of your arrival at the villa.
Swimming Pool:
The infinity pool is set in a panoramic position below the garden. Rectangular in shape; measures 16 x 4 m with a constant depth of 1.40 m; lined in dark grey PVC; chlorine purification; Roman steps for access. The solarium area includes a 20 sq m paved surface in golden travertine with additional space extending onto the lawn. The pool is open from the last Saturday in May to the first Saturday in October.
For more technical details and layout of spaces, see "Planimetries"
Pets: Yes. € 50,00 per animal per week or part of week to be paid on site
Handicap: Not certified structure
Fenced-in property: No
CIN CODE: IT109022C28PR6DY6G
REGIONAL IDENTIFICATION CODE: 109022-LOC-00011
