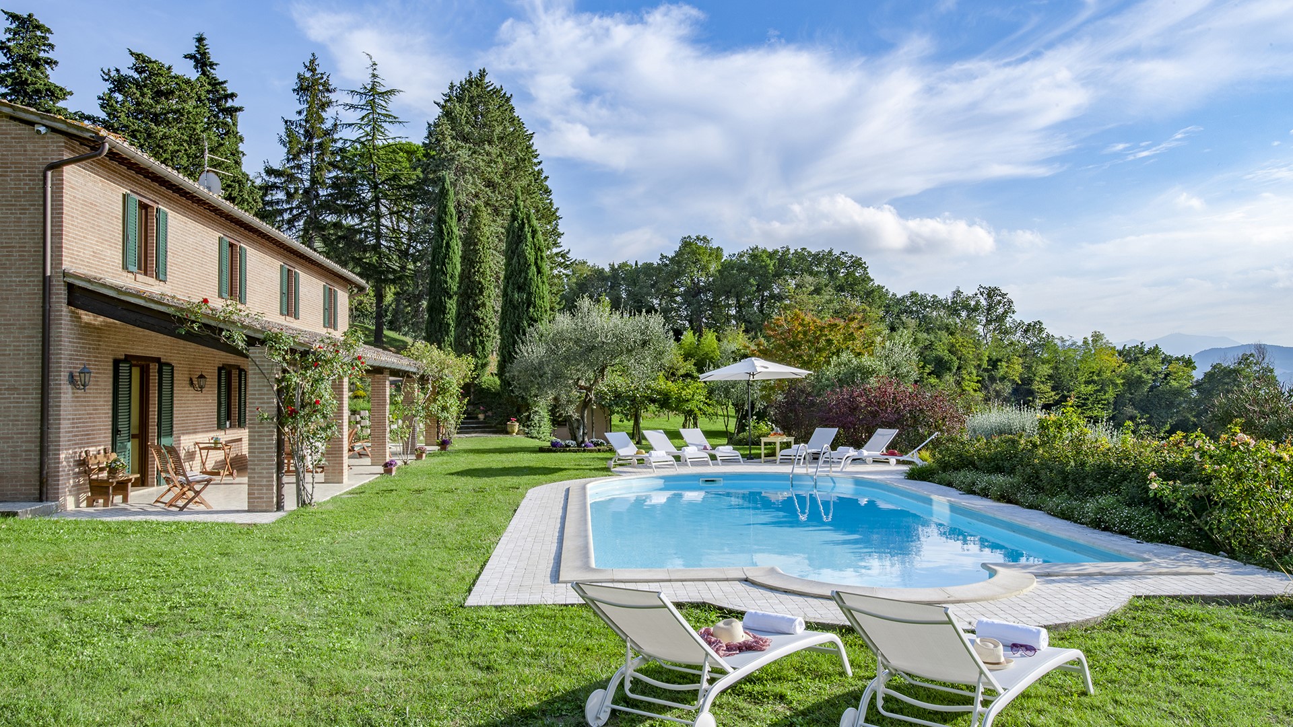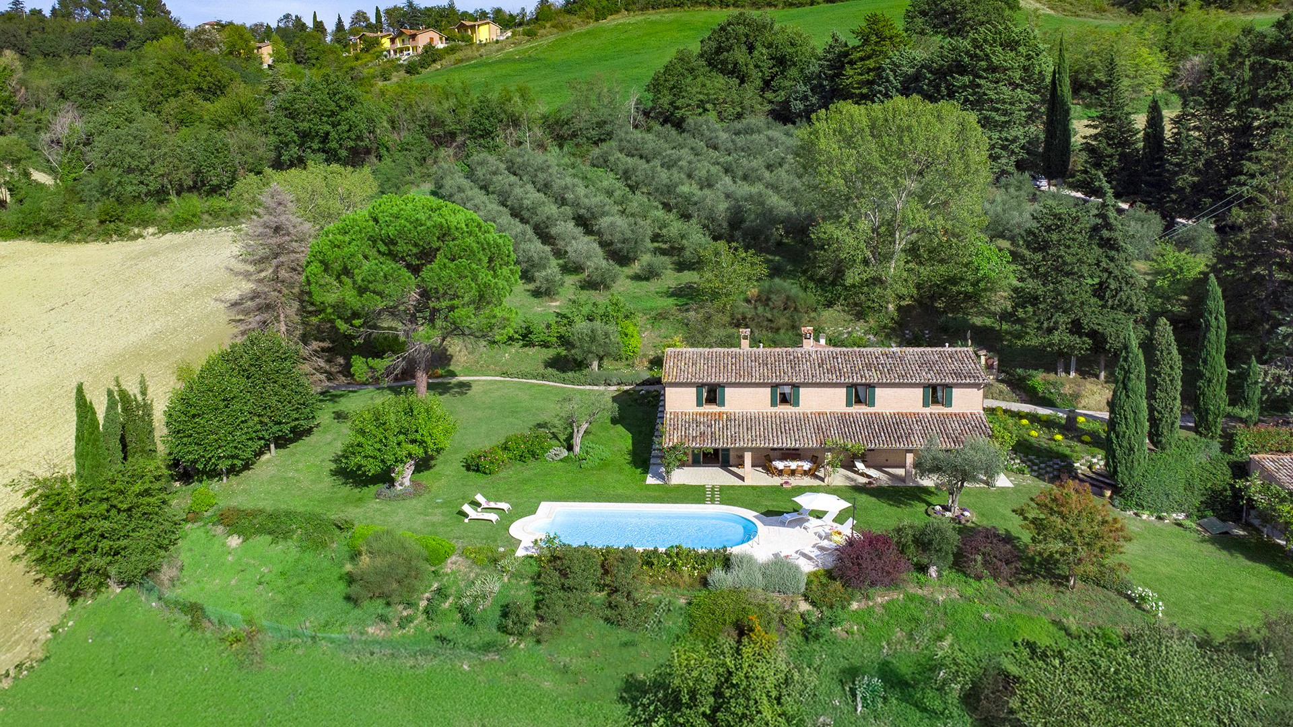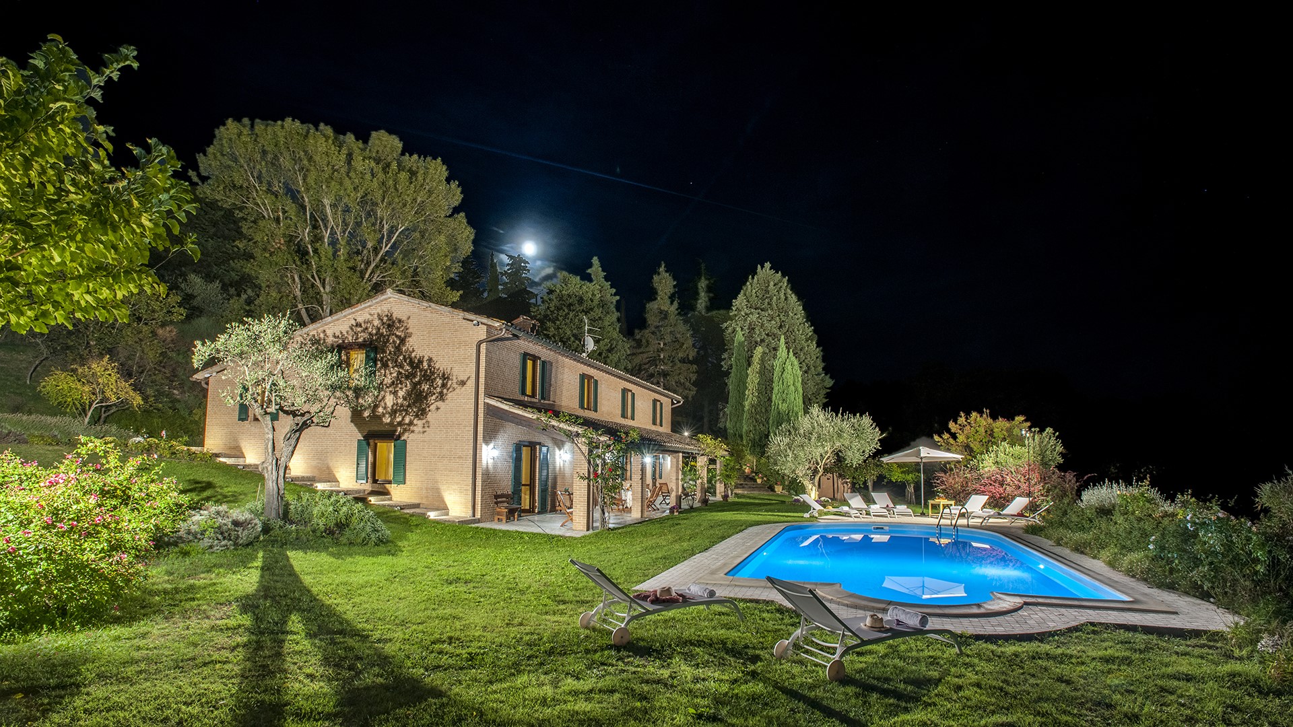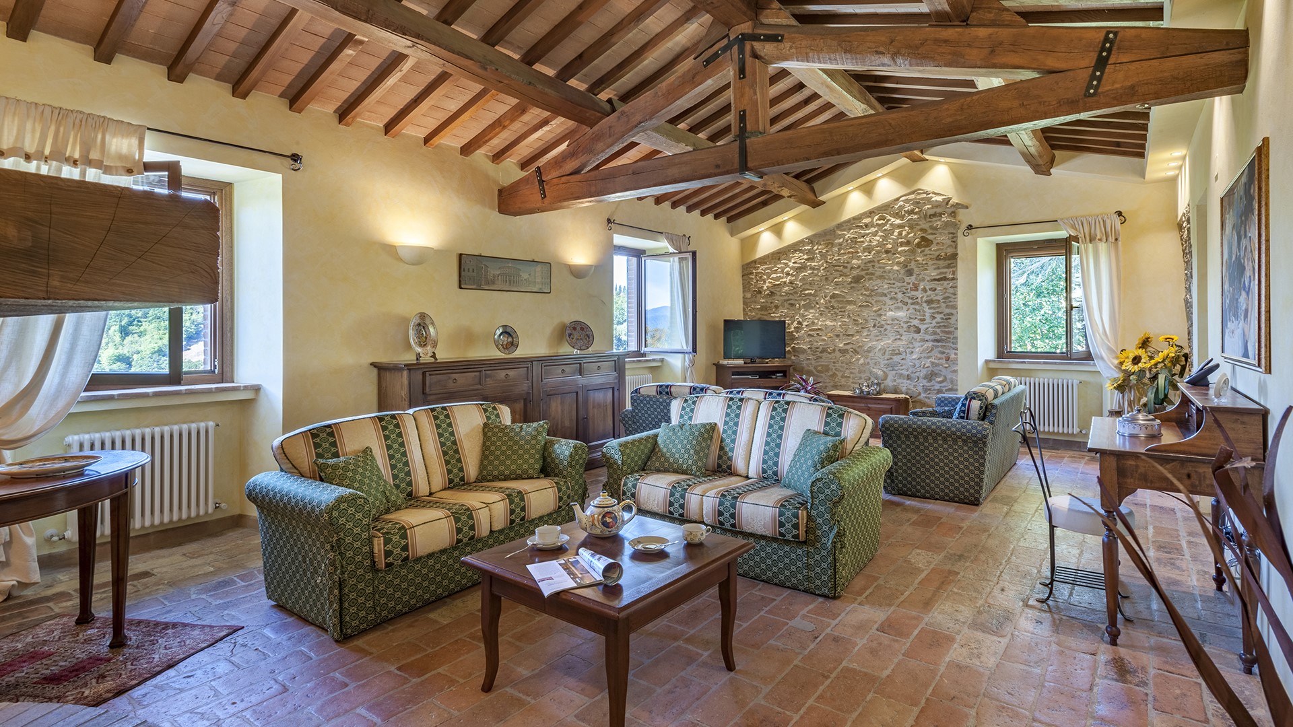Description:
PRIVATE STRUCTURE Villa Il Baiocco is a splendid country house immersed in the green and tranquility of the Marche countryside, just a few kilometres from Urbino. An old farmhouse dating back to the early 1900s, it has been renovated with particular attention to the recovery of old materials and in respect of the naturalistic context that surrounds it. Handcrafted terracotta floors alternating with the expertly salvaged original terracotta bricks of the time, exposed wooden ceiling beams alternating with vaulted brick ceilings, exposed local stone walls, furnishings and tapestries in warm colours: all conferring a relaxing atmosphere for its elegance and simplicity. The ground floor features the large living area with comfortable sofas, TV and large fireplace, while the lower floor, next to the swimming pool, consists of a large open-space area with kitchen and dining area that opens onto the wonderful portico and the panoramic swimming pool. Villa Il Baiocco is perfect for those in search of privacy, relaxation and tranquillity but also for lovers of art and history as it is located just 8 km from Urbino, a Unesco World Heritage Site. The geographical position allows guests to easily visit the most beautiful borghi in this area of Marche such as Corinaldo, Gradara, Sassoferrato and to travel as far as the Republic of San Marino. Three km from the villa is the hamlet of Gadana with shops and basic services.
VILLA IL BAIOCCO HAS BEEN SUBJECTED TO A CHECK-UP BY A TECHNICAL RESPONSIBLE BEFORE THE BEGENNING OF THE SEASON, TO ENSURE CONSISTENCY OF THE DESCRIPTION, ACCESSORIES LISTED ON THIS PAGE AND THEIR PRESENT STATE OF OPERATION/MAINTENANCE, TO GUARANTEE QUALITY, CLEANLINESS AND COMFORTS TO ALL CLIENTS WHO WILL STAY HERE
Interior:
The house is on two floors connected by a small internal staircase. From the main entrance, a few steps lead up to the living area on the ground floor, furnished with sofas, smart TV, fireplace and studio corner. Connected to the living area is the corridor along which open two double bedrooms (one with divisible beds) sharing a bathroom with shower. Also from the main entrance, a few steps lead down to the lower floor, adjacent to the swimming pool, which consists of a large open-space area with kitchen and dining area. The built-in kitchen, with a convenient central island and a large wooden table, has a French window that leads directly out to the beautiful portico, just 5 metres from the swimming pool. The floor is completed by two double bedrooms (one with divisible bed) which share a bathroom with shower.
Park:
The park (partially fenced with wire mesh) extends for about one hectare and is inserted in a stretch of semi-hilly countryside characterized by oaks, cypresses, walnuts, olives, fruit trees and mixed meadow. From the entrance gate, an unpaved driveway in good condition, flanked by cypresses, descends towards the house and leads to the parking area in front of the main entrance, where we also find the beautiful brick-built wood oven. The area around the house and the swimming pool is partly paved with elegant marble pebbles while the rest is lawn. Native shrubs, bushes and beds of roses, oleanders, geraniums, winter jasmines elegantly alternate with mulberry, strawberry trees and aromatic corners which consist of lavender, thyme, rosemary and sage. In the remaining sloping part of the property is a large orchard with olive trees and fruit trees such as cherries, plums, pears, apples, nashi pears, persimmons, figs, sour cherries and kiwis. The splendid panoramic portico, directly accessible from the kitchen, is the ideal spot for dining or relaxing in the shade. Not far from the swimming pool is a small pergola with a storage room for private use of the property for both the technical compartment and for the storage of tools and machinery pertaining to the house.
Please notice that photos are taken in spring, therefore flower blossoming, and the colours of the gardens' grass could be different at the moment of your arrival at the villa.
Swimming Pool:
The swimming pool is 5 metres from the house, at the same level as the lower floor, facing the portico. Rectangular with rounded ends, and measuring 12 x 5 m with a minimum depth of 1,20 m at the sides and 1,70 m in the centre, it is lined in light blue PVC and has salt and chlorine purification and Roman steps for access to the water. The solarium, partly paved with elegant marble pebbles and partly lawn, is equipped with sunbeds and an umbrella. The pool has a wonderful view over the surrounding hills and is available to guests from the last Saturday in April to the first Saturday in October.
For more technical details and layout of spaces, see "Planimetries"
Tennis-court:
Pets: Yes - € 50,00 per animal per week or part of week.
Handicap: Not certified structure
Fenced-in property: No
CIN CODE: IT041067C2ZEQCB9SY
REGIONAL IDENTIFICATION CODE: 041067-LOC-00036




