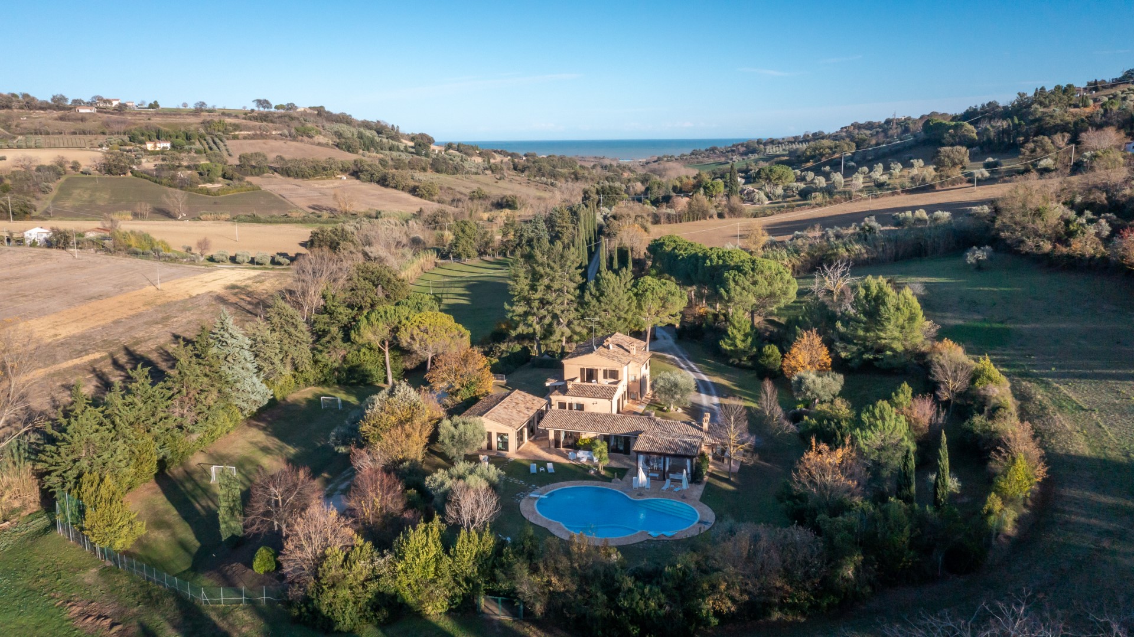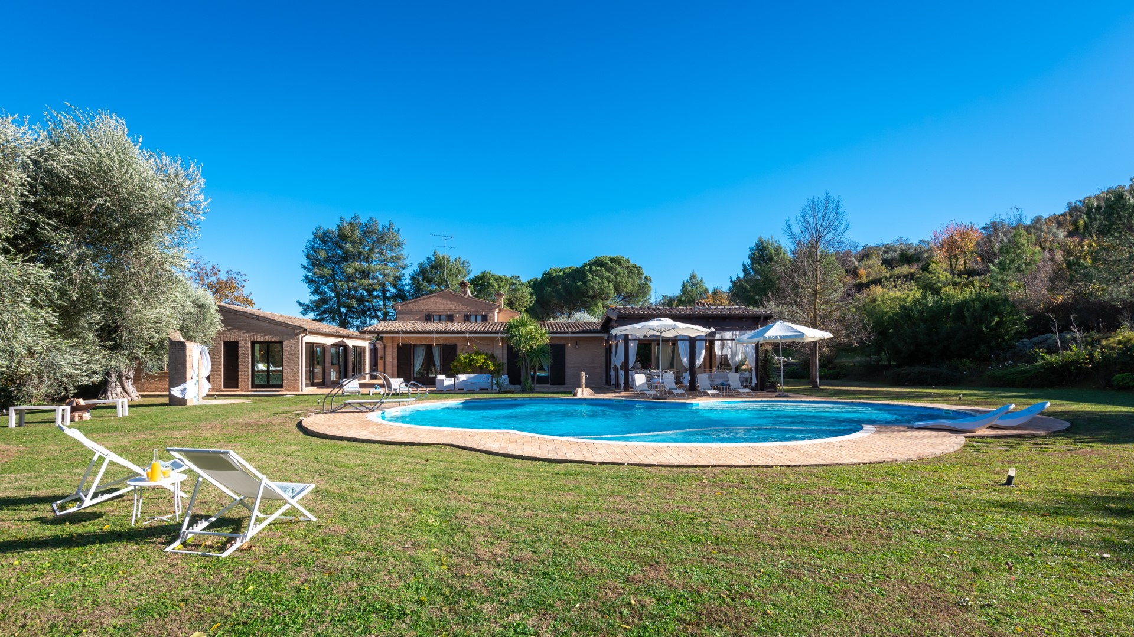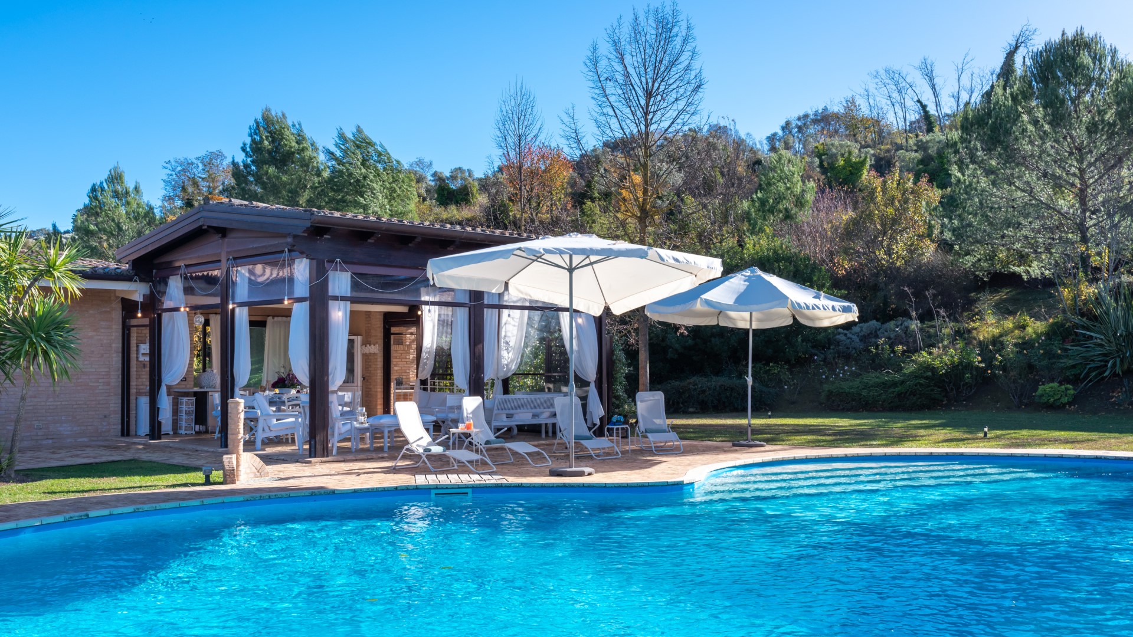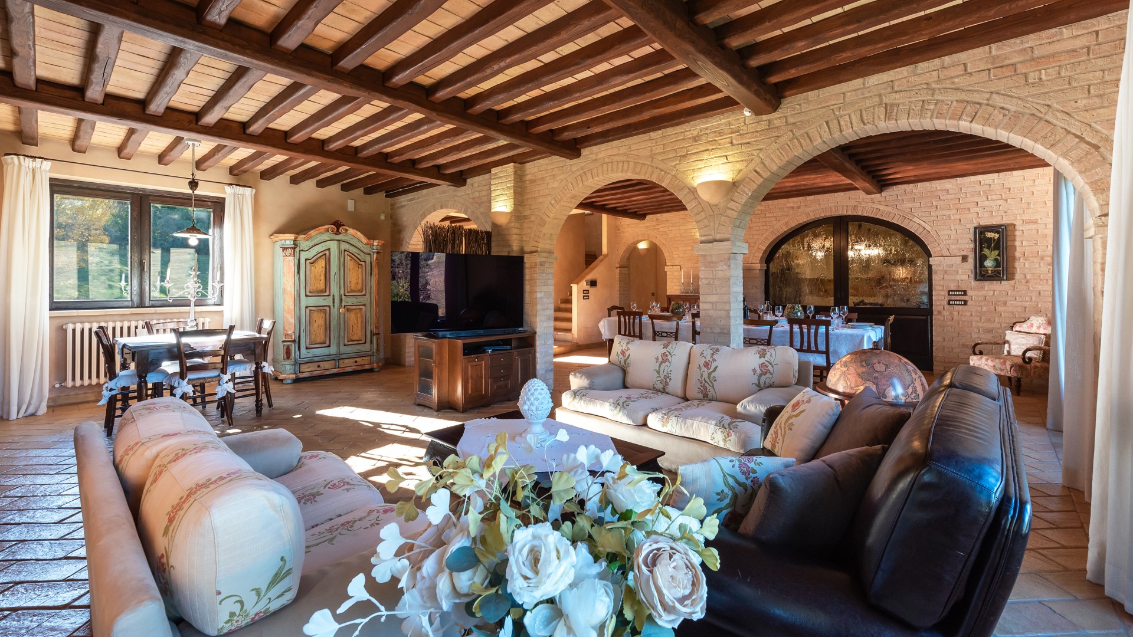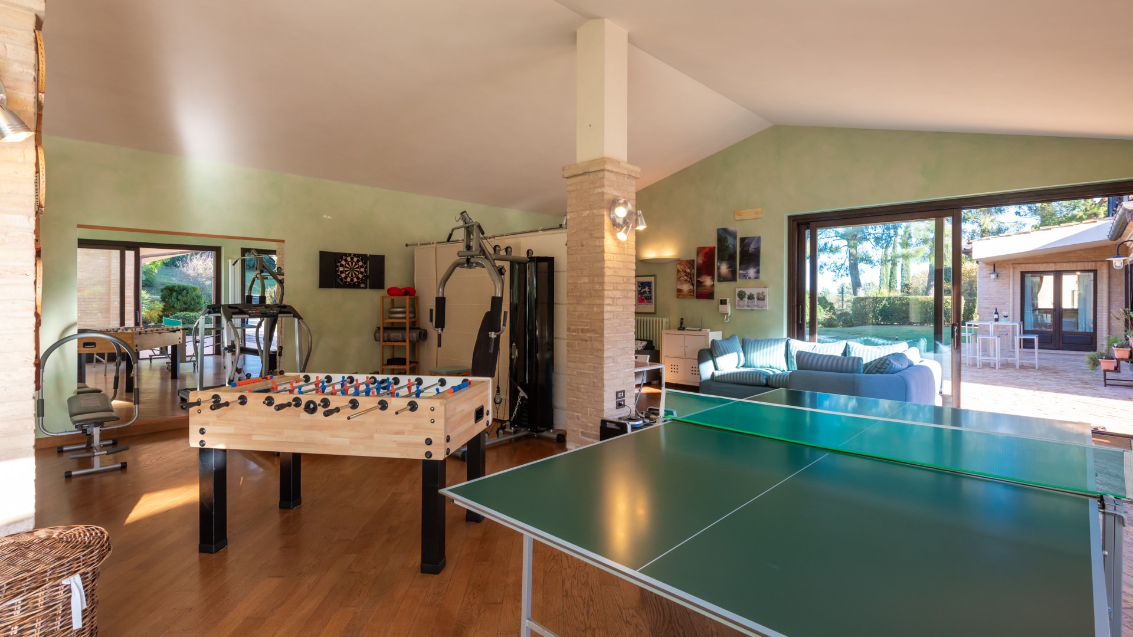Description:
PRIVATE STRUCTURE (lease only). Villa Isotta is a spacious, rural retreat surrounded by rolling hills, situated near Civitanova Marche. Surrounded by extensive grounds, this former farmhouse and riding stables has been fully renovated and is now a spacious villa with two annexes and plenty of facilities inside and out for entertainment, sport and relaxation. Bright and comfortable, with beamed ceilings and country style, the interiors span living spaces, a kitchen and four bedrooms, while the annexes include two apartments with outdoor dining and a fully equipped gym and games area. Outside, a variety of outdoor spaces, including garden terraces, a football pitch and a large pool, set the scene for outdoor living. The beaches of Civitanova Marche and the medieval borgo of Civitanova Alta are both just a short drive away.
Borgo dell’Agrumeto si trova a 10 km da Ostuni, conosciuta come la “Città Bianca”, e a 5 km da San Michele Salentino, un borgo con resti archeologici, chiese rupestri e siti legati alla produzione dell’olio d’oliva. I servizi principali sono disponibili a Ostuni. Le spiagge della costa adriatica, tra cui Torre Guaceto e Viar Beach Club, sono facilmente raggiungibili in auto. Tra le escursioni consigliate: Alberobello, Polignano a Mare, Lecce e le Grotte di Castellana. La villa è facilmente accessibile dalla SS379 tramite l’uscita Villanova, con strada asfaltata fino agli ultimi 100 m.
Interior:
The property comprises the main villa and two annexes.
MAIN VILLA – GROUND FLOOR – Entrance into open-plan living area with lounge and dining areas separated by columns; kitchen with fireplace and pantry with direct access to the garden; study with double sofa bed; guest bathroom. FIRST FLOOR – One double bedroom with en-suite bathroom with shower, walk-in wardrobe and access to private terrace; two double bedrooms; one bathroom with shower. BASEMENT – Laundry room; bathroom with shower; internal access to garage. ANNEX 1 – Two independent apartments. First unit: hallway with double sofa bed; one double bedroom with en-suite bathroom with shower. Second unit: veranda with dining area and kitchen; external portico with brick barbecue and wood-fired oven. ANNEX 2 – Multipurpose room with large French windows; living area with sofa; table tennis and table football; gym with two abdominal benches, treadmill, and dumbbells; relaxation area; changing room; bathroom with shower.
Park:
The garden extends over more than four hectares and is partially fenced with 170 cm wire mesh. A dirt road leads from the first gate to a wrought-iron entrance and a parking area with three shaded spaces and an ornamental well. An additional four parking spaces are shaded by climbing plants. The garden includes olive, cherry, lime and maple trees, as well as lavender, roses and hawthorn. A lawn below the villa is used as a football pitch. Outdoor dining is possible in the paved area near the kitchen, furnished with table, chairs and umbrella. A three-car garage is located in the basement of the villa.
Please notice that photos are taken in spring, therefore flower blossoming, and the colours of the gardens' grass could be different at the moment of your arrival at the villa.
Swimming Pool:
The swimming pool lies about 20 m from the villa in an east-facing position. Irregular shape; measures 18 x 11 m; depth from 0.50 to 2.70 m; lined in blue PVC; chlorine purification; internal lighting and lighting in the surrounding area. Includes diving board, children’s area, steps and a metal ladder. Solarium with lawn and paved areas; sunbeds, deckchairs, umbrellas and outdoor mosaic-tiled hot-water shower. The pool is open from the last Saturday in April to the first Saturday in October.
For more technical details and layout of spaces, see "Planimetries"
Pets: Yes. €50,00 per animal per week or part of week.
Handicap: Not certified structure
Fenced-in property: Partially fenced
CIN CODE: IT043013C2HJLL7K7K
REGIONAL IDENTIFICATION CODE: 043013-LOC-00513
