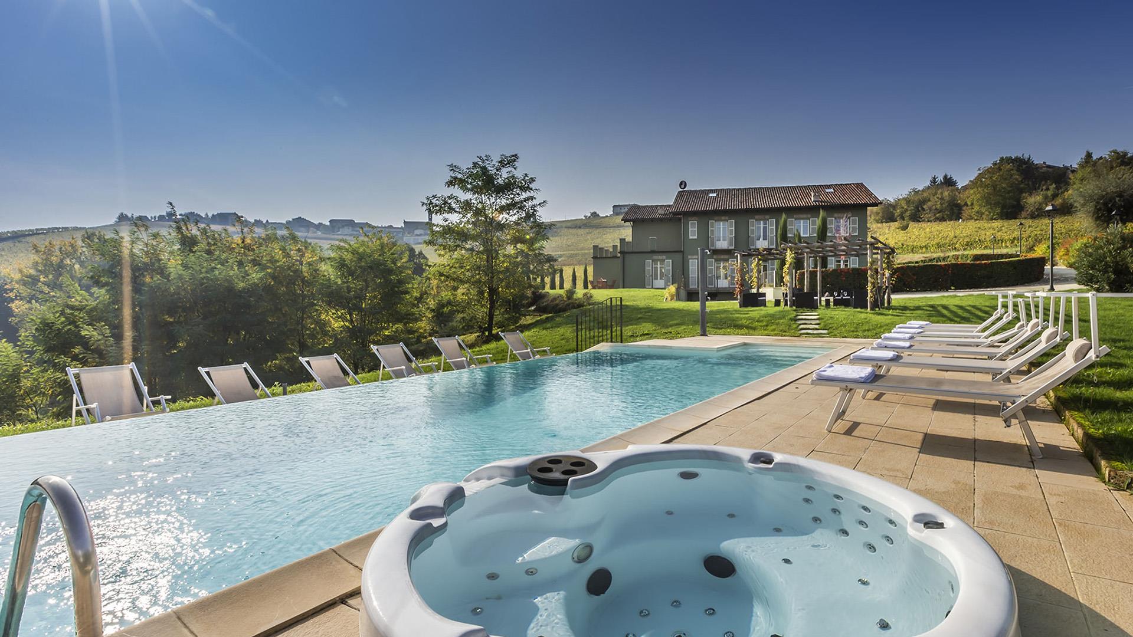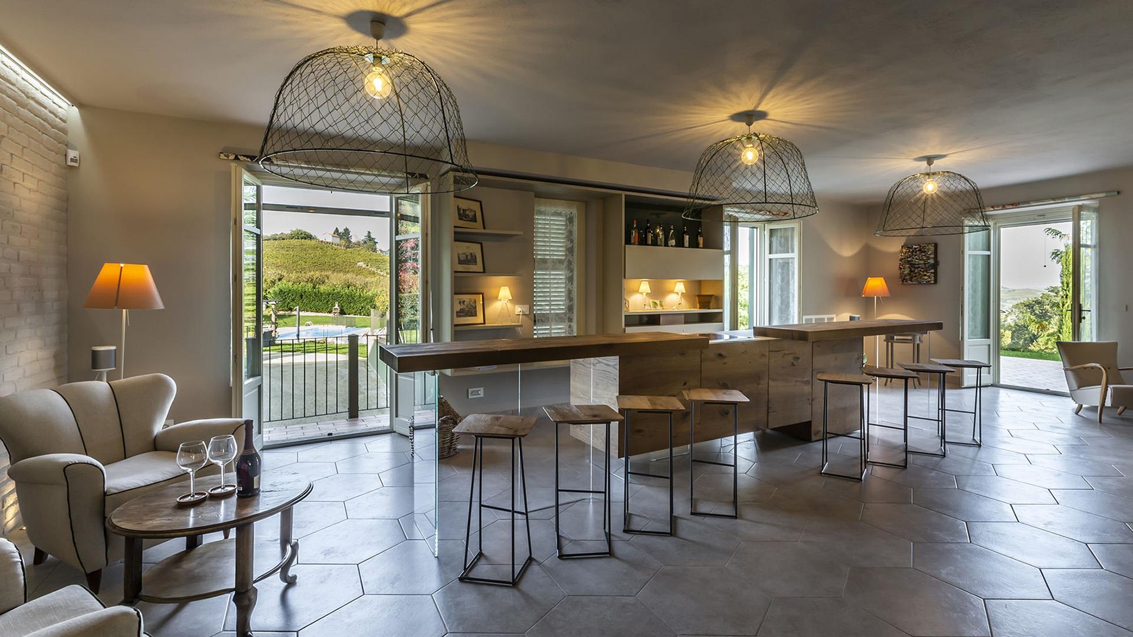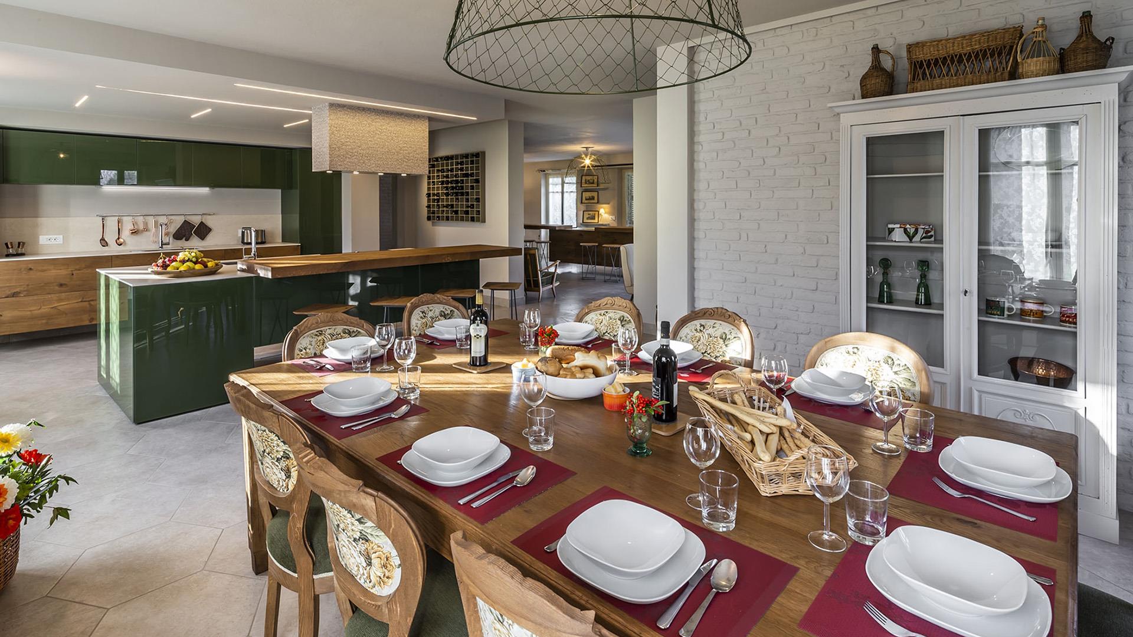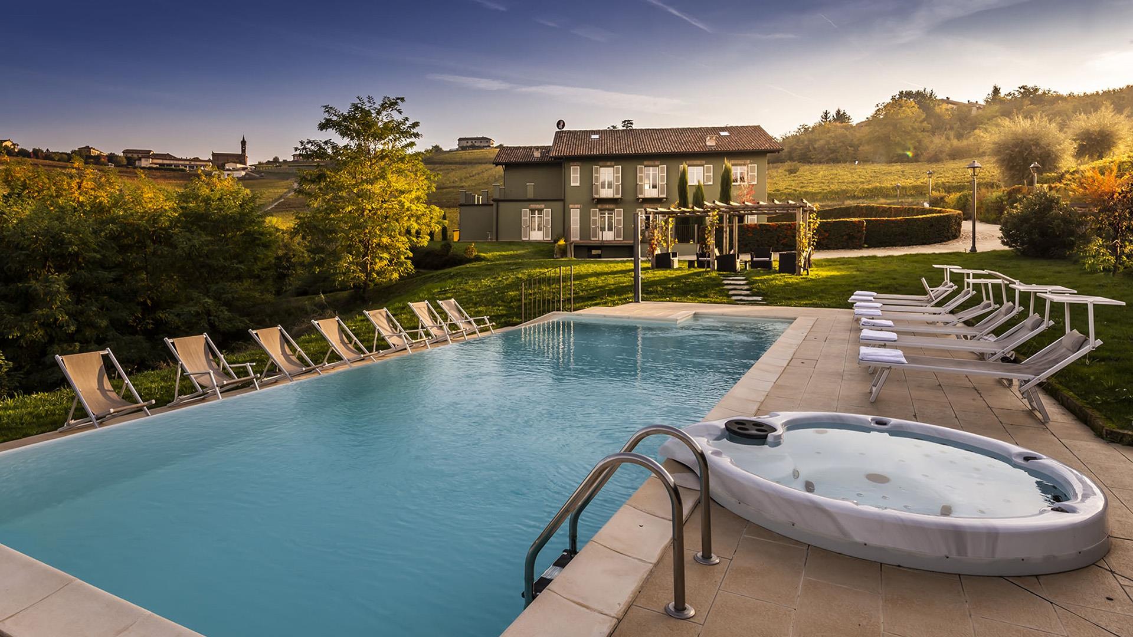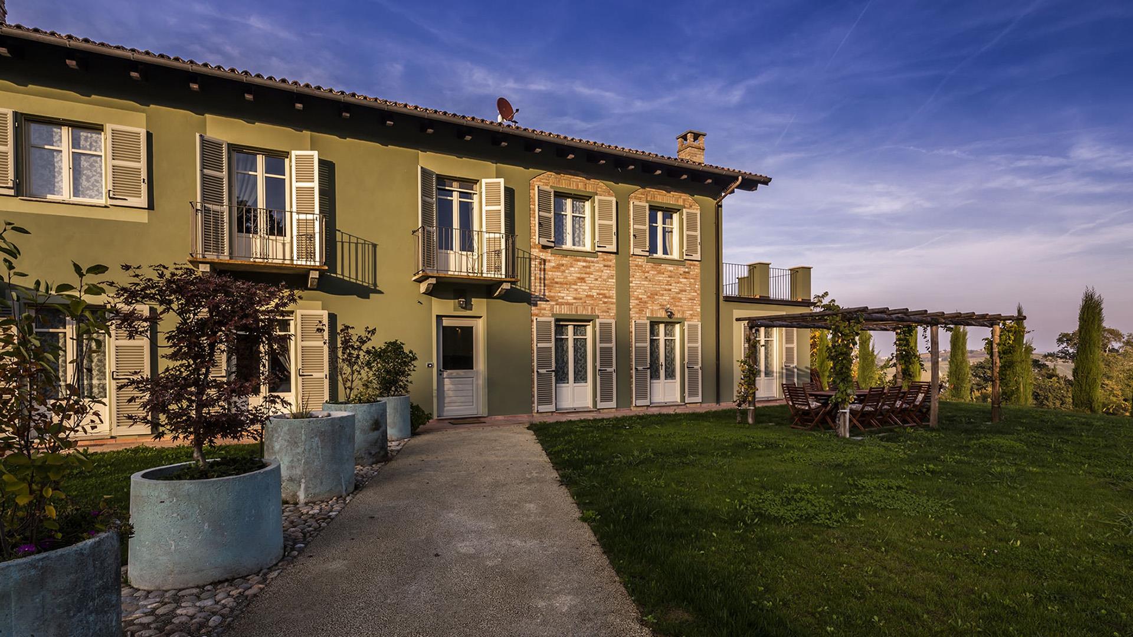Description:
PRIVATE STRUCTURE (lease only). Casale dell'Acero Rosso (House of the Red Maple) is a large rural retreat with wide open views across the surrounding hills. A former farmhouse, this carefully restored property now offers five independent suites, each with its own kitchen and private living space. The layout includes four apartments and a studio, making it ideal for guests seeking flexibility and privacy. At the heart of the house is a spacious open-plan area with a lounge, dining area and bar corner, perfect for gatherings. A notable unique feature is the large fully equipped gym in the basement, available by prior arrangement with a certified instructor. A huge lawn surrounds the house, which is also framed by two pergolas, a heated infinity pool and a whirlpool tub overlooking vineyards.
THE PROPERTY HAS BEEN SUBJECTED TO A CHECK-UP BY OUR TECHNICAL MANAGER, TO ENSURE THE CONSISTENCY OF THE DESCRIPTION, THE ACCESSORIES LISTED ON THE WEBSITE AND THEIR PRESENT STATE OF OPERATION/MAINTENANCE
Interior:
The house is arranged over three floors, connected by an internal stone staircase. GROUND FLOOR - Entrance from the private parking area into a large open-plan space with lounge, bar corner, dining area and kitchen, with direct access to the garden and pool area; two independent units, each with living/sitting room and kitchen, one with a double bedroom with divisible bed and bathroom with shower, the other with a twin bedroom and bathroom with shower. FIRST FLOOR - Three independent units; one with living/sitting room and kitchen, double bedroom with divisible bed and bathroom with shower; one with living/sitting room and kitchen, twin bedroom and bathroom with shower; one studio apartment with kitchen/dining area, a single bed and additional foldaway bed in a cupboard, bathroom with shower and private terrace. BASEMENT - Large gym equipped for Pilates, available only when accompanied by a certified instructor; bike storage; laundry room with washing machine and dryer.
All units are equipped with private kitchens and living areas, offering a high level of independence.
Park:
The property is surrounded by approximately 4000 sqm of unfenced grounds, partly woodland and partly lawn, bordered by hedges and planted with cypress trees, roses, oleanders and other Mediterranean plants. A wide lawn extends around the house and pool area, offering open views over the surrounding hills and vineyards. Two pergolas provide shaded seating areas for outdoor dining and relaxation, including one ideally placed for enjoying the sunset over the Piedmontese hills. A paved terrace beside the house is furnished with a table and chairs. The garden is reached directly from the villa’s main living area.
Please notice that photos are taken in spring, therefore flower blossoming, and the colours of the gardens' grass could be different at the moment of your arrival at the villa.
Swimming Pool:
The pool is located approximately 15 metres from the villa and is accessed via the garden; Rectangular with one curved side, it measures 12 x 4 m with a depth ranging from 1.10 to 1.40 m; Built in cement and lined in vinyl; salt purification system and heated up; internal lighting; Roman steps and ladder for access; solar-heated outdoor shower; paved solarium equipped with sunbeds, deckchairs and umbrellas; heated whirlpool (same temperature of the pool) beside the pool. The pool is open from the last Saturday in April to the first Saturday in October. The water temperature is maintained at approximately 26–28°C.
For more technical details and layout of spaces, see "Planimetries"
Pets: Yes. € 50,00 per animal per week or part of a week
Handicap: No
Fenced-in property: No
CIN CODE: IT005017C2Z27RG8SP
REGIONAL IDENTIFICATION CODE: 00501700010
