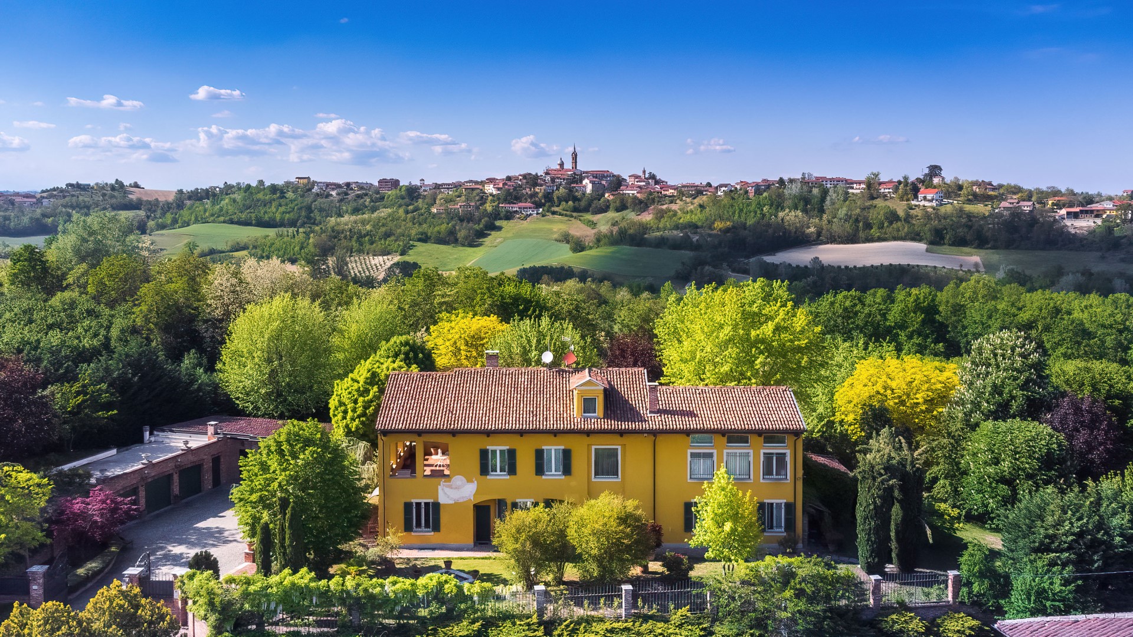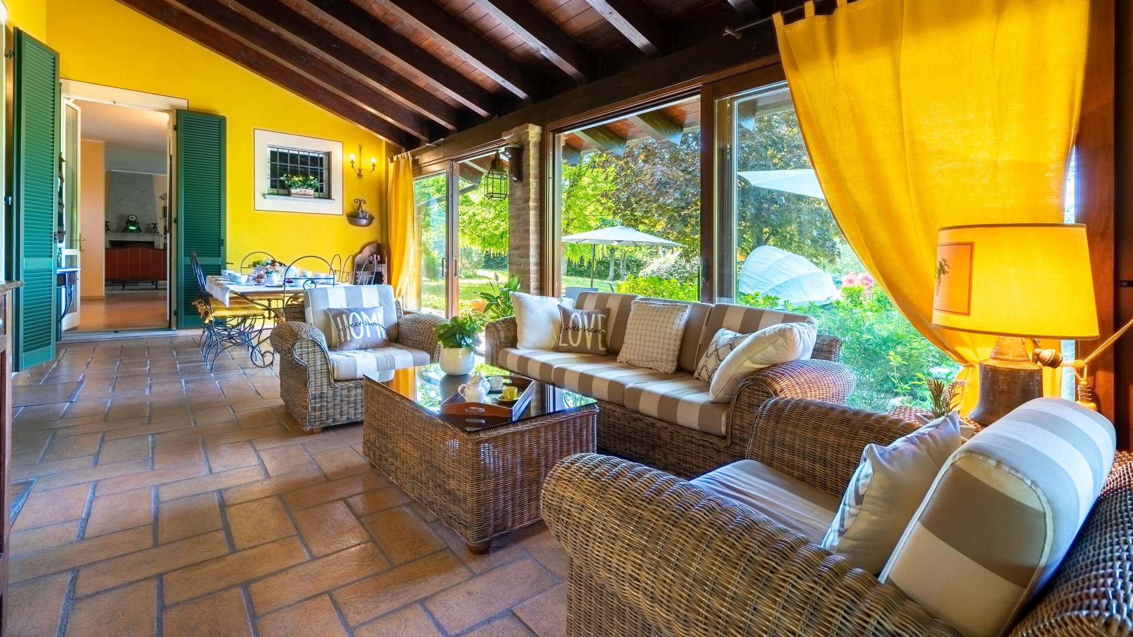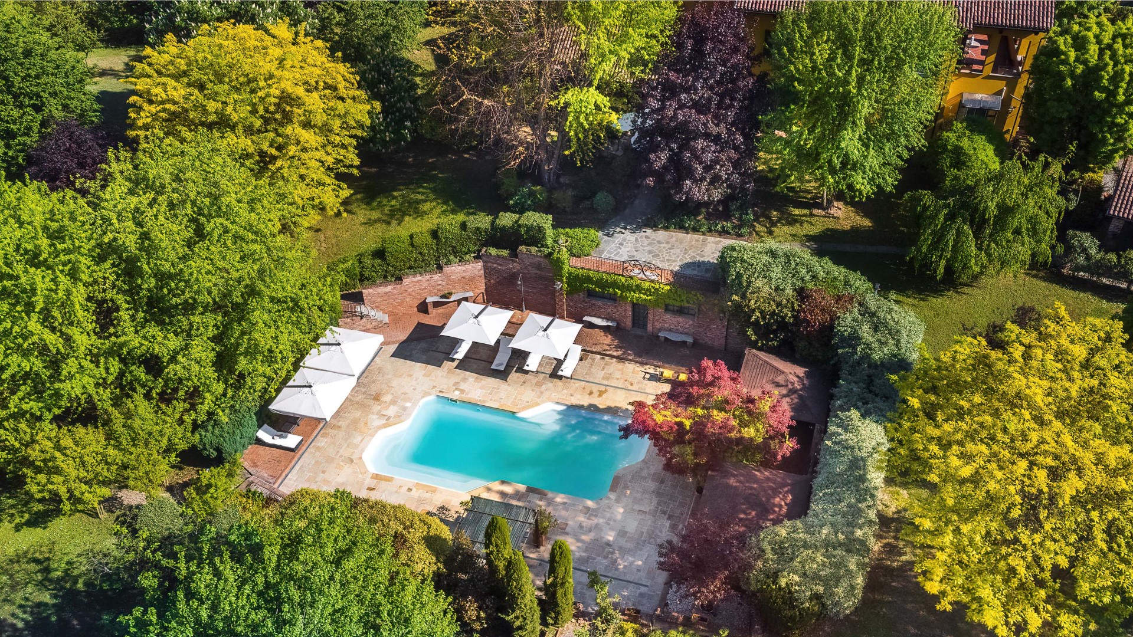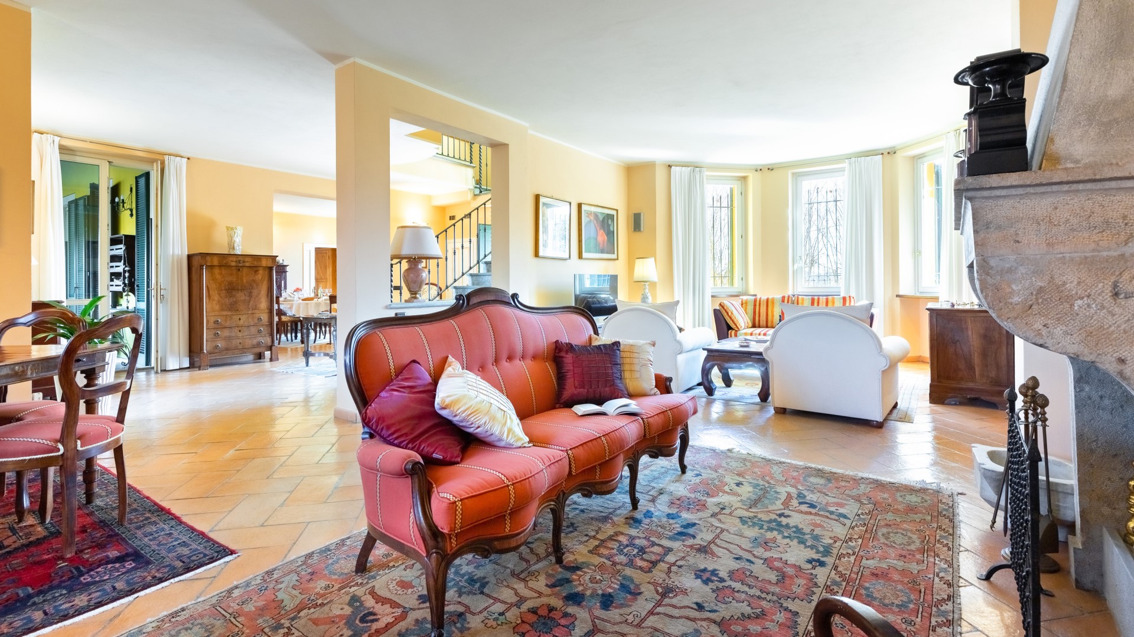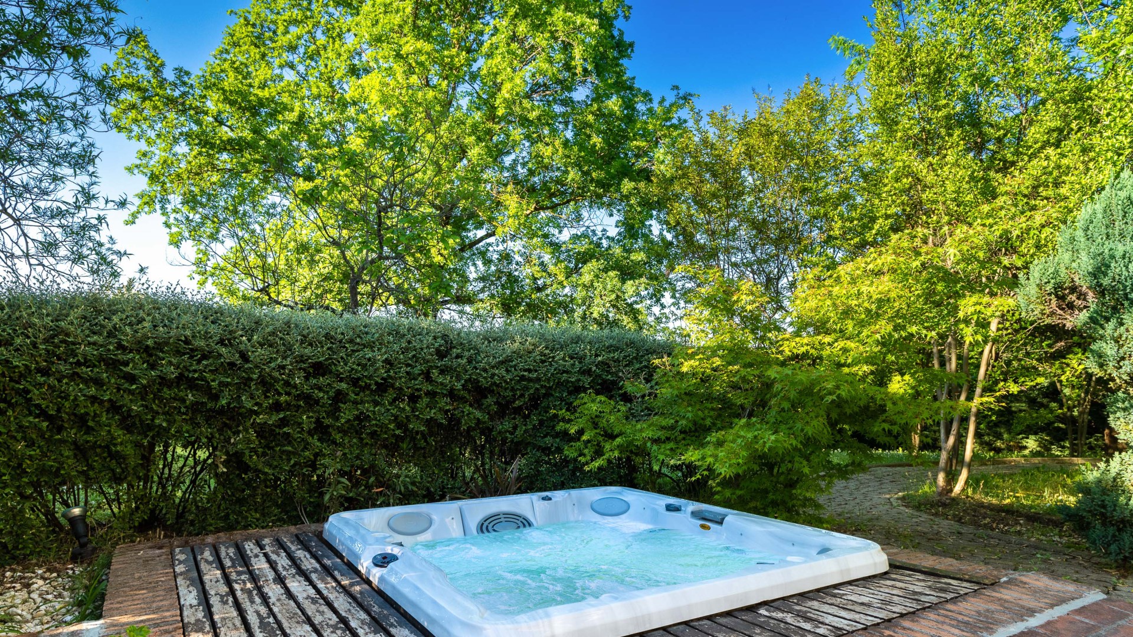Description:
(PRIVATE STRCTURE - Lease only.) Large spaces, magical atmospheres and comforts are the predominant elements which, in short, characterize the experience of a holiday at Uvaspina, an elegant, 500 sq m villa on two floors, located about halfway between the towns of Asti and Alba, amongst the crests of the hills offering splendid views of the three lands of southern Piedmont that intersect right in the town of Antignano: Monferrato, Langhe and Roero. The large spaces of the park which extends for almost one hectare with a great variety of trees, plants and flowers, those of the vast area in which the swimming pool lies and those of the rooms of the villa with its large living areas and the two suites on the first floor. The atmospheres of silence, colour, light and shadow in the large park at different times of the day or the more joyful ones in moments of play, diving into the pool and running across the lawns; the atmospheres of the elegantly furnished rooms of the villa and the large loggia on the first floor. The comforts of the area in which the swimming pool is located, with everything that is needed for spending the whole day there, those of the large, finely-furnished veranda that overlooks the park and communicates with the kitchen and the dining room, the comforts of the large taverna (basement room), of the stereo system that diffuses music in all the rooms of the villa and many other things designed to offer guests a welcome that they will always remember and to have them enjoy a unique experience.
Interior:
The main entrance leads into a large hallway communicating, on the right, with the dining room (with the usable fireplace) that precedes the large kitchen, both with access out to the fully-equipped veranda (no heating) with large windows. To the left is the living room with piano and ornamental fireplace. From here a hallway leads to two double bedrooms (one with queen size bed) sharing a bathroom with shower. The ground floor is served by a guest bathroom. An elegant staircase from the main entrance leads up to the first floor, composed of a sitting room and two suites; the first with queen size bed in the loft, sitting area, walk-in closet and bathroom with hydromassage shower and tub, and the second, with access out to the loggia, with double bed, a small sitting room, two walk-in closets and two bathrooms, one with hydromassage tub and the other with hydromassage shower. A large taverna, accessed from the staircase that descends from the ground floor, is equipped with kitchenette and dining table and contains the cellar and the laundry room.
Park:
The completely fenced park surrounding the villa extends over an area of approximately 7,000 sq m, mostly flat or with gentle slopes. Once past the automatic entrance gate to the property you come to a large cobbled yard, dominated by a beautiful example of pendulous fir tree, where you can park your car. Pomegranate trees and a spectacular gushing fountain decorate the beautiful level lawn in front of the south-facing villa entrance. On the opposite side, past a pergola adorned with climbing roses, a path crosses the large park planted with maples, sophoras, birches, lindens, plums, cherry trees, oleanders and laurel hedges up to the large swimming pool around which is a large, fully-equipped solarium, a whirlpool tub and a large room with changing area and bathroom with shower and an oasis of shade equipped for convivial moments. Colourful flowerbeds, terracotta pots and large lawns dotted amongst the rich vegetation create that magical atmosphere that will captivate the visitor in the park until the last light of day.
Please notice that photos are taken in spring, therefore flower blossoming, and the colours of the gardens' grass could be different at the moment of your arrival at the villa.
Swimming Pool:
The rectangular swimming pool, measuring 12 x 6 m with a varying depth of 80 to 200 cm, and lined in painted resin, purified with a chlorine and oxygen system and illuminated, is located on the north side of the park. In the large paved solarium that surrounds it, are terracotta pots with colourful plants and flowers, sunbeds and four large umbrellas providing shade from the sun as well as a hot and cold-water outdoor shower. Next to the pool, a large room for storing equipment includes a changing area with bathroom and shower. Two large canopies shelter a furnished outdoor living area, so that guests can spend the whole day by the pool with all available comforts, including the large heatable whirlpool tub detached from the pool which completes the offer provided by this extraordinary oasis of peace, relaxation and recreation immersed in the green of the large park. The pool and the heateable whirlpool tub are available from the last Saturday of April to the first Saturday of October.
For more technical details and layout of spaces, see "Planimetries"
Pets: Yes, € 50,00 per animal per week or part of week
Handicap: Uncertified structure
Fenced-in property: Yes
CIN CODE: IT005003C2ESGDPDBJ
REGIONAL IDENTIFICATION CODE: 00500300006
