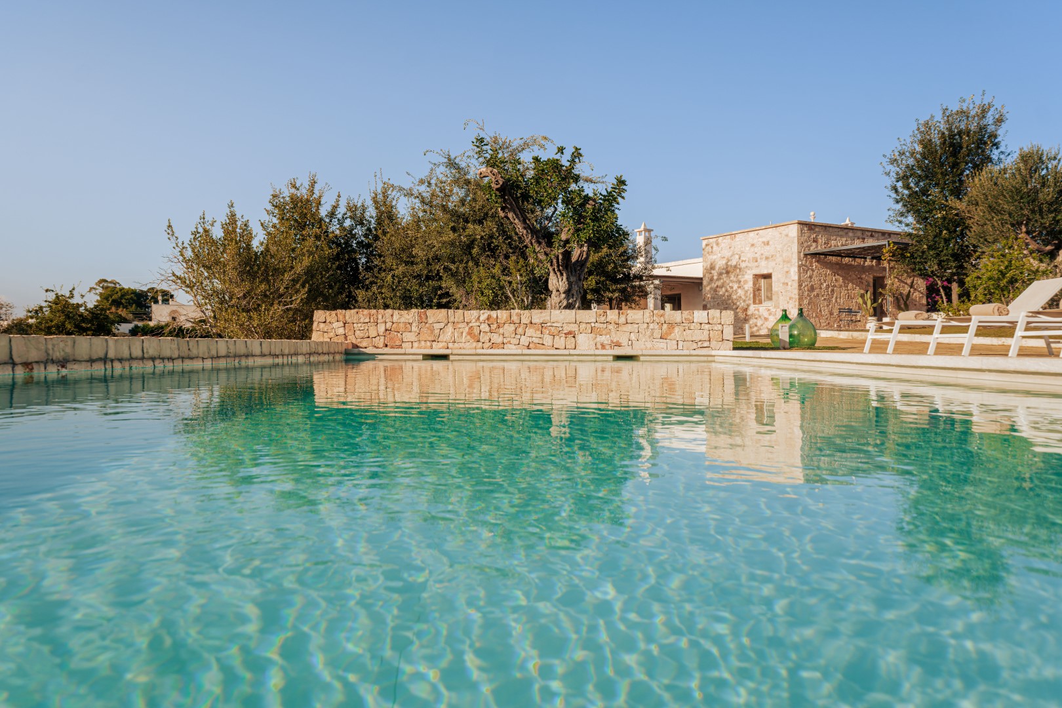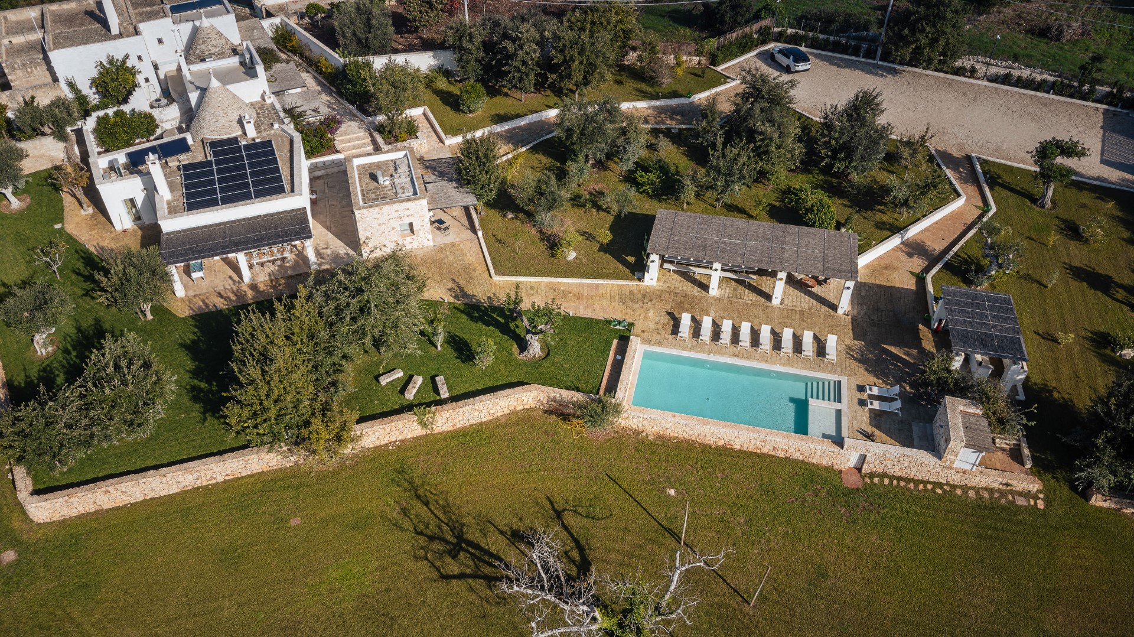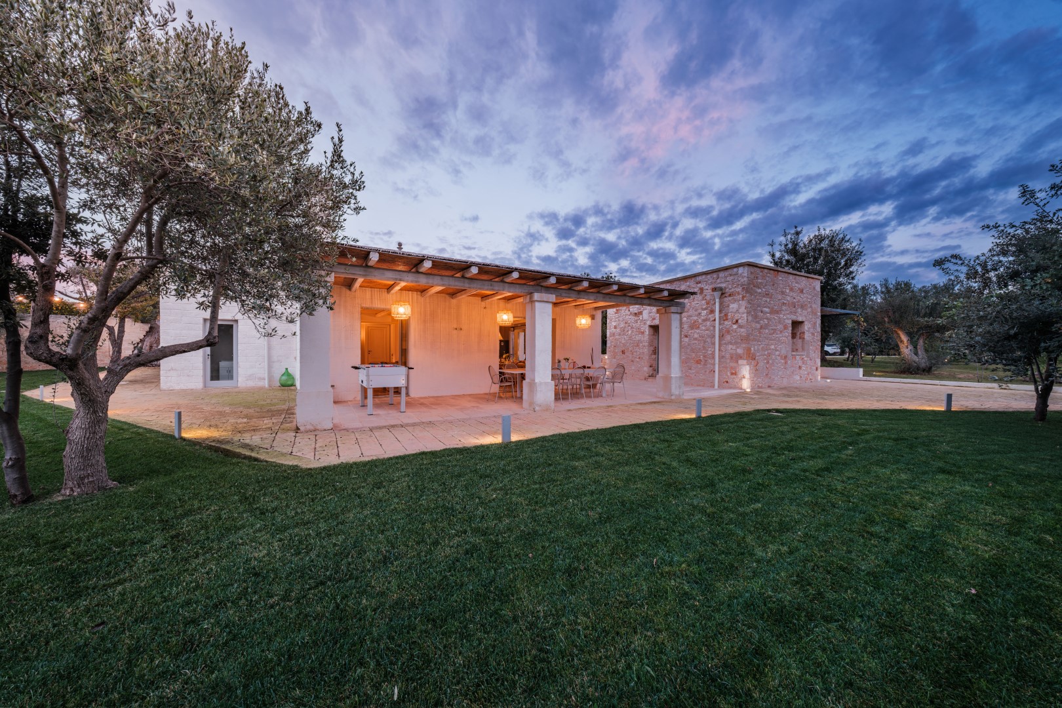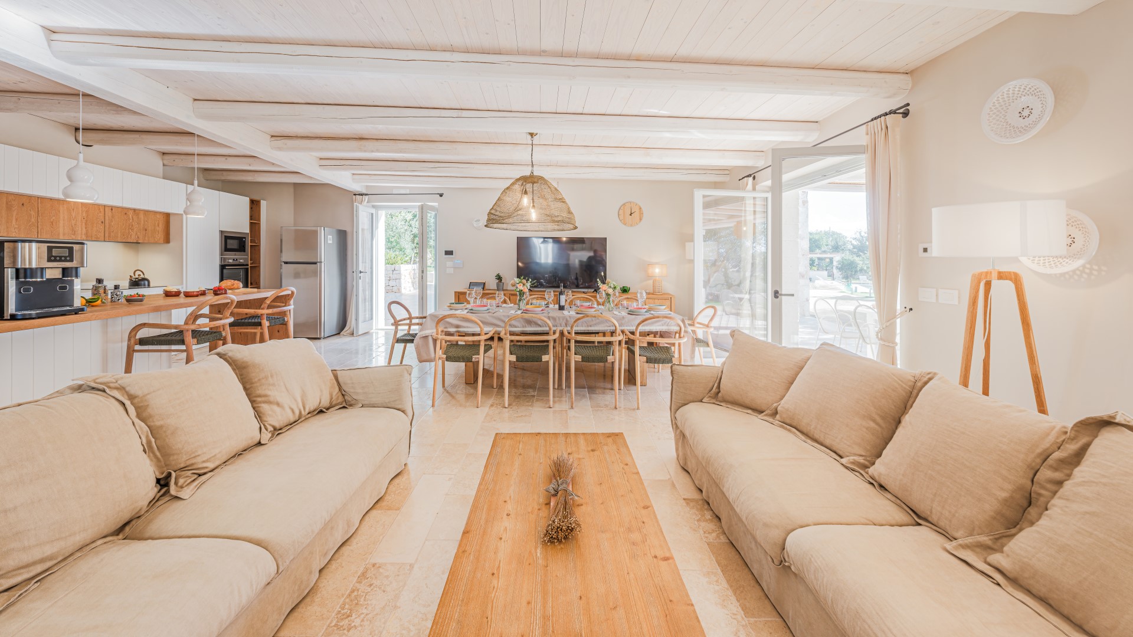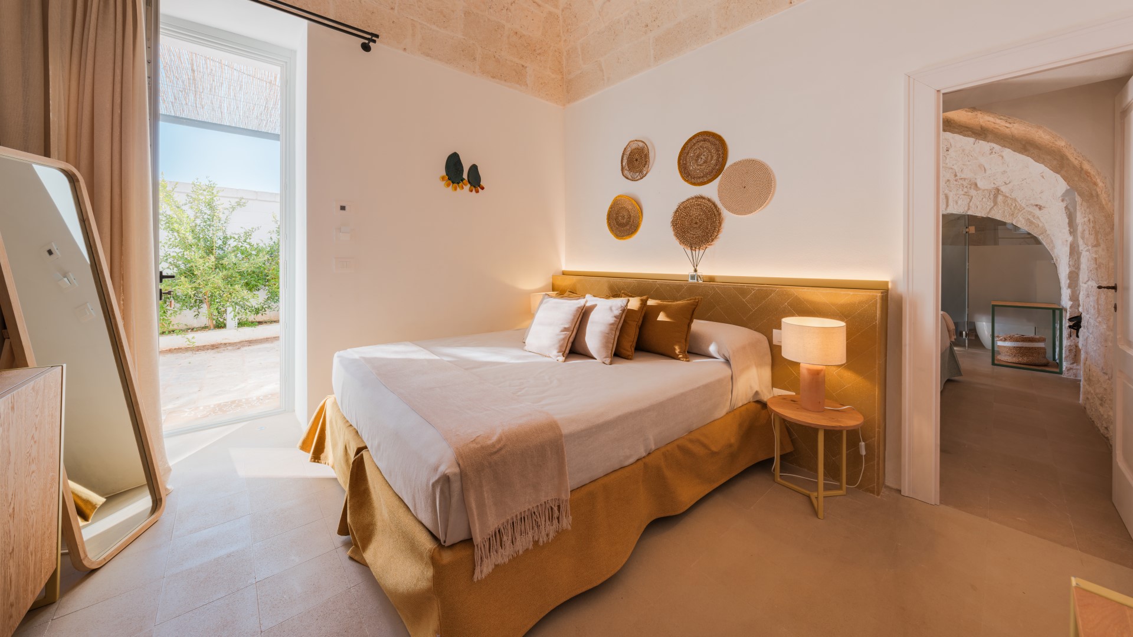Description:
PRIVATE STRUCTURE (lease only). Opuntia Trulli e Lamie is set among citrus trees and olive groves in the countryside near Polignano a Mare. Furnished with contemporary style in neutral colours, the villa spans five independent bedroom suites, each with its own bathroom and outdoor area, spread across a main building and an annex. A large open-plan kitchen and living room opens directly onto the patio, creating a practical hub for meals and social time. The garden is well set up for dining and relaxation with its verdant lawn, climbing plants, a covered dining gazebo, barbecue and lounge seating. At its heart is the outdoor pool, fringed with sunbeds. The location is ideal for exploring Polignano, Monopoli, Alberobello and the wider Itria Valley, while local services are just a few minutes away in Triggianello.
THE PROPERTY HAS BEEN SUBJECTED TO A CHECK-UP BY A TECHNICAL RESPONSIBLE TO ENSURE CONSISTENCY OF THE DESCRIPTION, ACCESSORIES LISTED ON THIS PAGE AND THEIR PRESENT STATE OF OPERATION/MAINTENANCE
Interior:
The property is composed of a main building and an annex, both on one floor. GROUND FLOOR – MAIN BUILDING: Entrance into large living room with sofas, TV, dining area and kitchen with peninsula; three French windows open onto the front patio; guest bathroom; external guest bathroom with shower and laundry room; suite 1 with divisible double bed, bathroom with chromotherapy shower, accessed via three steps and connected to Suite 2 via a soundproof internal door; Suite 2 with double bed, bathroom with shower and French window onto private courtyard; Suite 3 with divisible double bed, bathroom with shower and bathtub, connected to Suite 4 via soundproof internal door; Suite 4 with divisible double bed and bathroom with shower. Each suite includes a safe, mini-fridge and private shaded patio. ANNEX – GROUND FLOOR - Suite 5 with divisible double bed, bathroom with shower, and private outdoor sitting area.
Park:
The garden includes a large lawn bordered by olive trees, citrus plants and dry-stone walls. The suites each open onto individual shaded patios, and a climbing vine canopy shelters the dining gazebo near the house. A football table and further seating are arranged near the patio. Beyond the pool area, a citrus grove and small herb garden add to the setting. The entire grounds are enclosed with a 2 m-high dry-stone wall topped by metal mesh. An automatic gate opens to a wide parking area.
Please notice that photos are taken in spring, therefore flower blossoming, and the colours of the gardens' grass could be different at the moment of your arrival at the villa.
Swimming Pool:
The rectangular pool is set a few steps from the property and surrounded by dry-stone walls. Measures 12 x 5.10 m; depth from 1.10 to 1.40 m; lined in Kerlite; saltwater purification; rectangular steps for entry. The solarium is paved in natural stone and equipped with sunbeds. Two outdoor hot-water showers, a barbecue with sink, a long stone bench and a covered dining gazebo are all located nearby. External bathroom and lighting for evening use. The pool is open from the last Saturday in April to the first Saturday in October.
For more technical details and layout of spaces, see "Planimetries"
Pets: Yes. €50,00 per animal per week or part of week
Handicap: uncertified structure
Fenced-in property: Yes
CIN CODE: IT072035B400056977
REGIONAL IDENTIFICATION CODE: 072035B400056977
