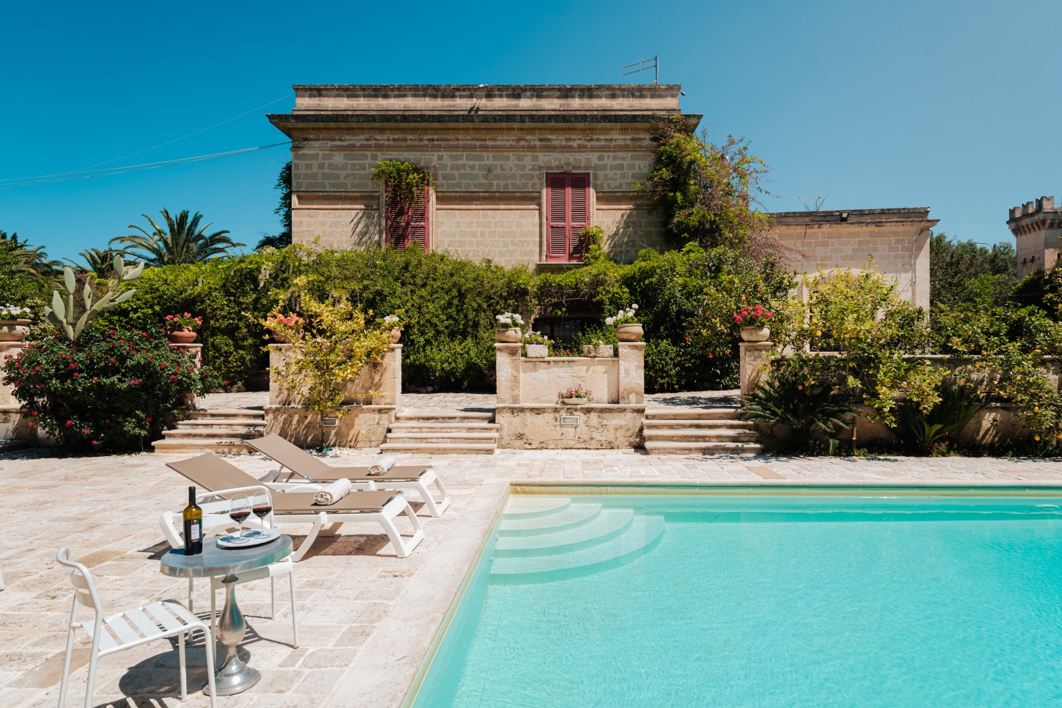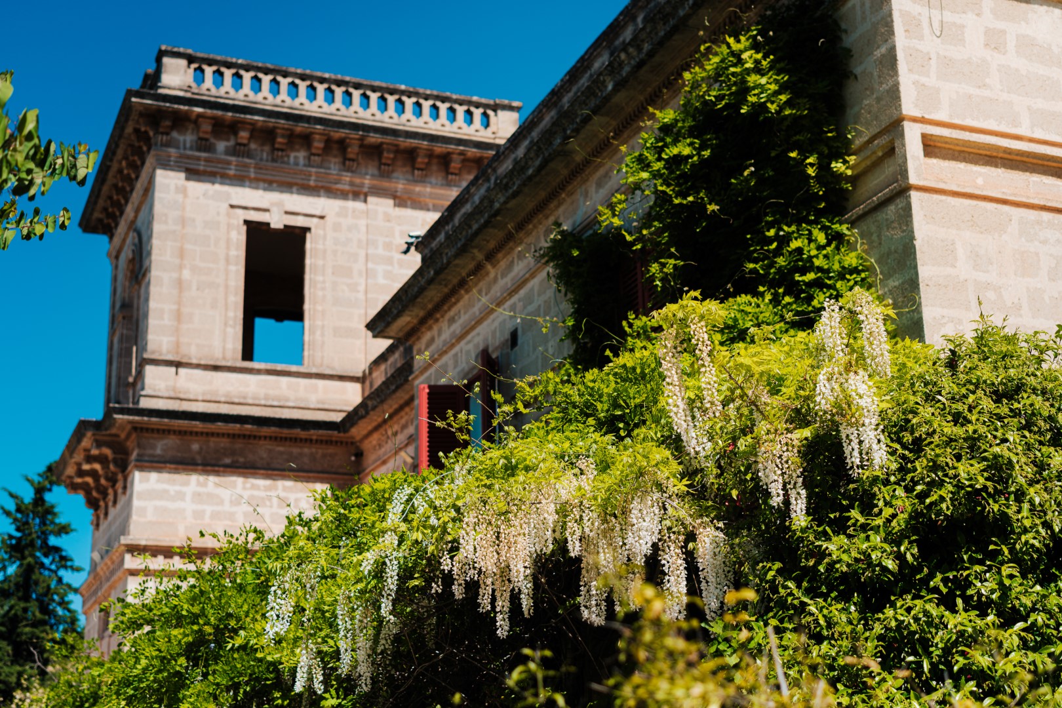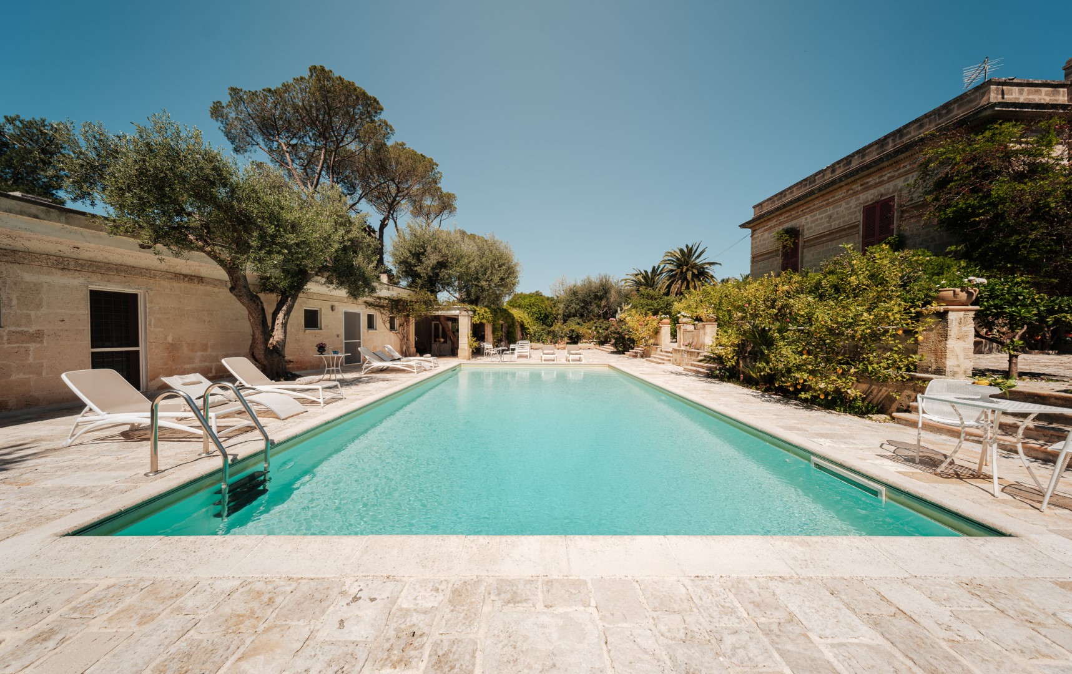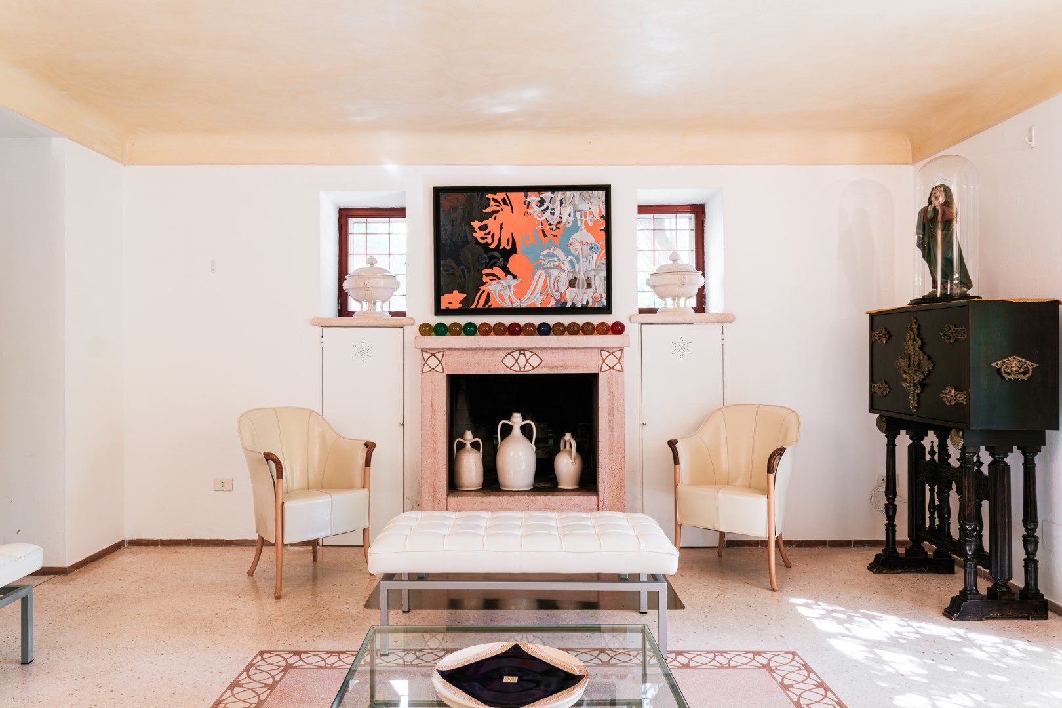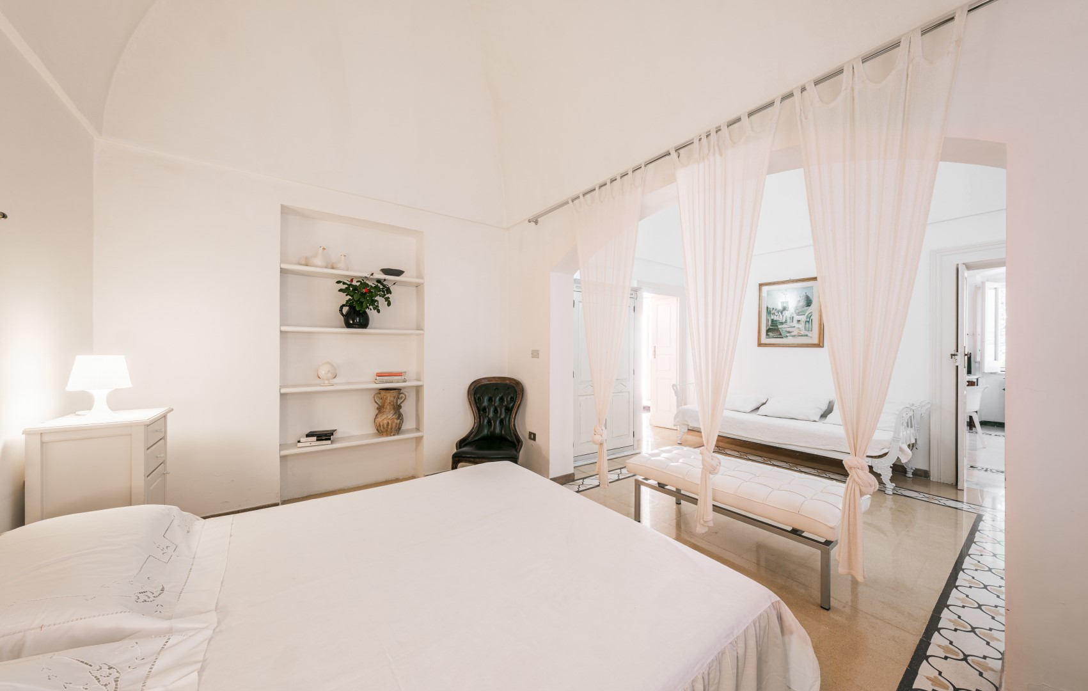Description:
PRIVATE STUCTURE (lease only). Villa dei Glicini is a refined Liberty-style villa dating back to the early 1900s, originally built as a summer residence for a noble local family. Entirely constructed from "carparo leccese", a traditional limestone typical of the region, the property is located just a short distance from Grottaglie, which can also be reached on foot. A charming tree-lined avenue leads to the north facade of the villa, where the owner's private residence is located on the first floor (it does not interfere with guests' use of the park or the pool). The ground floor is entirely reserved for guests and includes two independent apartments — the first under a picturesque wisteria-covered gazebo, the second overlooking a shared courtyard accessed via a few steps. On the southern side of the property, still at ground level, there is also a separate annex. The highlight of the villa is its beautiful swimming pool, for the exclusive use of guests, nestled in a lush Mediterranean garden, the true heart of this elegant estate.
THE PROPERTY HAS BEEN SUBJECTED TO A CHECK-UP BY A TECHNICAL RESPONSABLE TO ENSURE CONCISTENCY OF THE DESCRIPTION, ACCESSORIES LISTED ON THIS PAGE AND THEIR PRESENT STATE OF OPERATION/MAINTENANCE
Interior:
The property consists of the main villa and an annex. The main villa is arranged over two floors, each with a separate entrance. The first floor houses the owner’s private residence, with independent access located opposite the main entrance path. GROUND FLOOR – Two self-contained apartments with separate entrances, externally connected by a courtyard with steps.
APARTMENT 1 – Approximately 128 sqm, it includes a spacious living area with tv, dining room connected to a kitchen with laundry space, one double bedroom with a French bed, one standard double bedroom, and a bathroom with both bathtub and shower. APARTMENT 2 – About 97 sqm, it includes a kitchen with laundry area, a small dining room, one double bedroom, and a bathroom with shower. ANNEX – About 47 sqm (access via three steps), it includes a double bedroom with en-suite bathroom with shower, two additional single beds in the living area with kitchenette, and a second bathroom with shower.
Park:
The garden is one of the most charming corners of the property. It spans over one hectare and is fully enclosed — to the north by a 2-meter-high stone wall, and to the southeast by a traditional dry-stone wall. Along its paths and flowerbeds, you'll find wisteria, roses, jasmine, citrus trees, olive trees, and many other typical Mediterranean plants that create a relaxing and colorful atmosphere throughout the seasons. Next to the annex and just a few steps from the pool, there is a comfortable outdoor lounge area shaded by a gazebo, equipped with a kitchen, sitting area, and dining table.
Please notice that photos are taken in spring, therefore flower blossoming, and the colours of the gardens' grass could be different at the moment of your arrival at the villa.
Swimming Pool:
The pool is located on the same level as the ground floor of the main villa, about 15 meters away (accessible via 3 stone steps), and on the same level as the annex, approximately 2 meters away. It has a rectangular shape, measuring 12 x 6 meters, with a depth ranging from 1.50 to 1.80 meters and access ladder. The interior lining is in PVC, with chlorine-based water purification, evening lighting, and a shower with hot and cold water. The surrounding stone patio is equipped with sun loungers, a lounge area, and a dining area. The pool is open from the last Saturday of April to the first Saturday of October.
For more technical details and layout of spaces, see "Planimetries"
Pets: no
Handicap: no
Fenced-in property: yes
CIN CODE: IT073008C200073168
REGIONAL IDENTIFICATION CODE: TA07300891000032383
