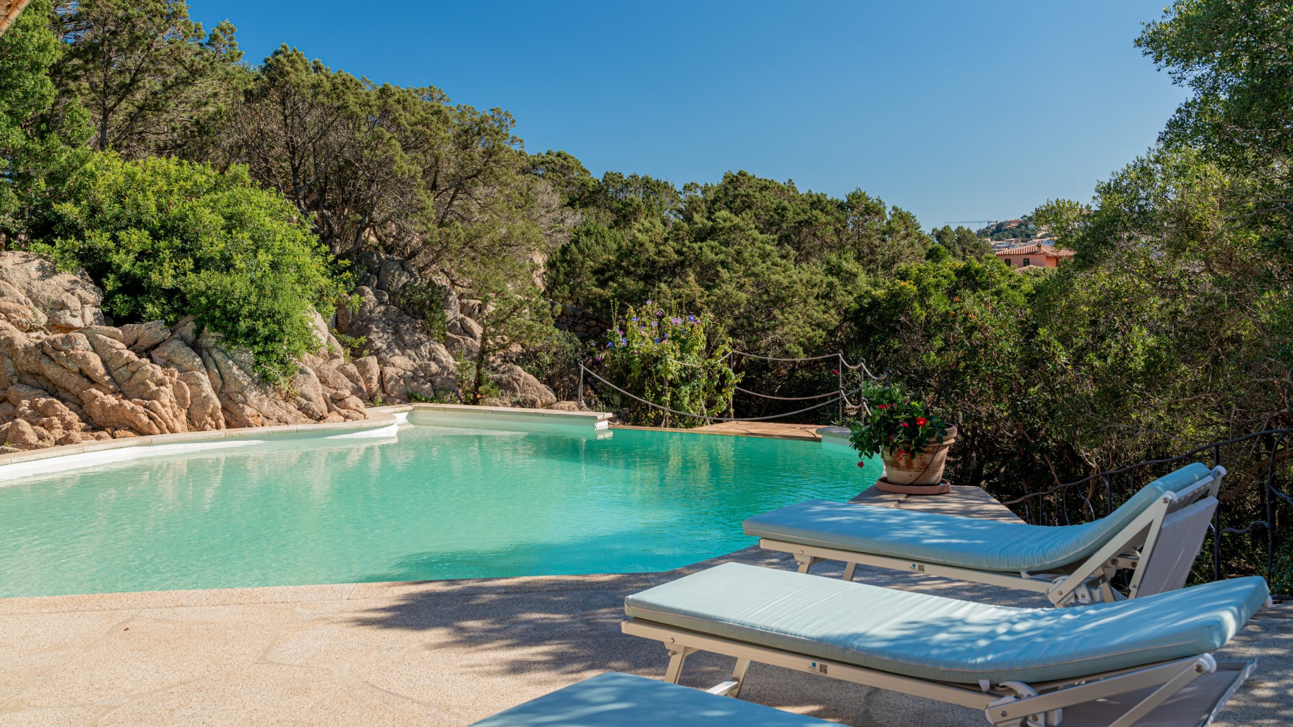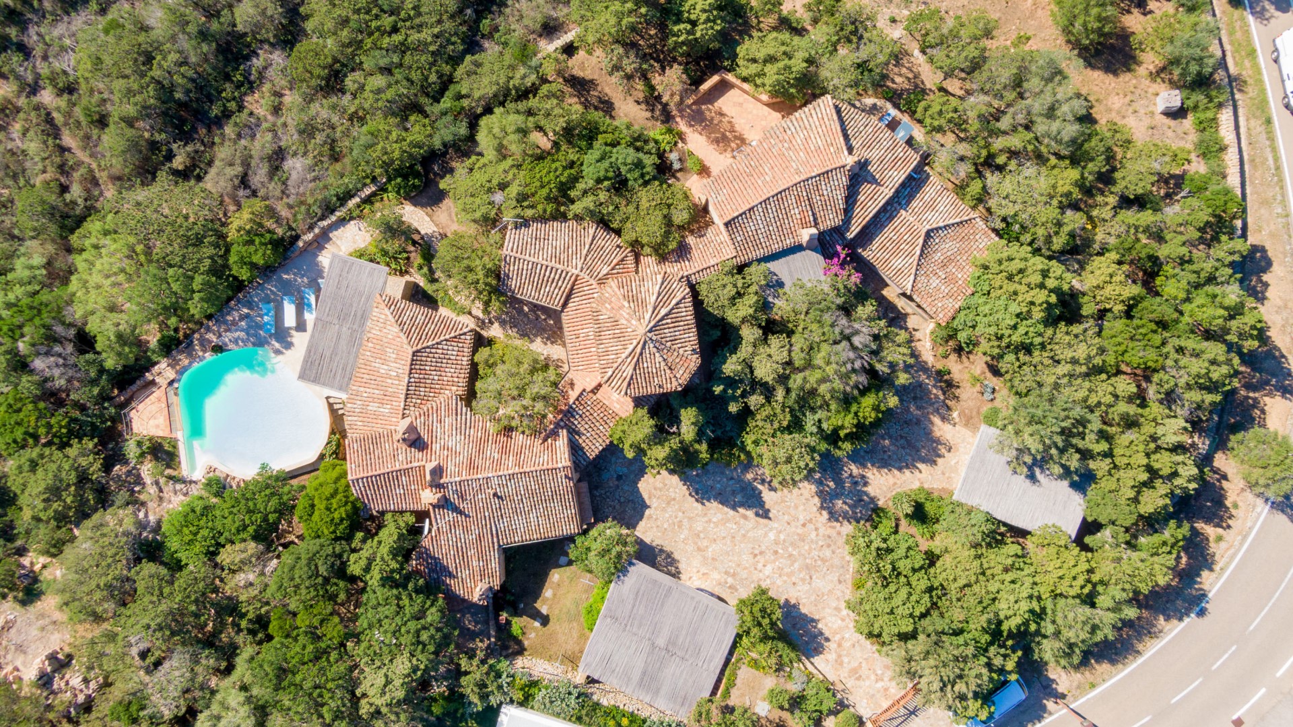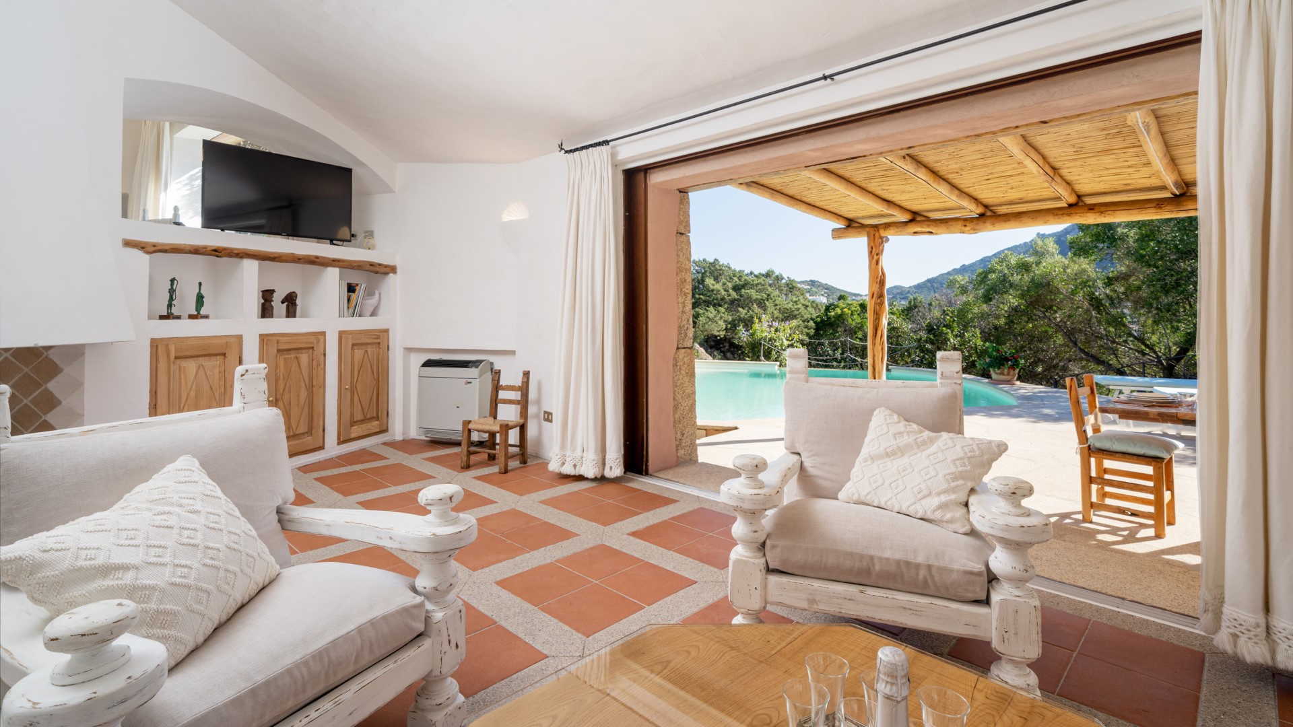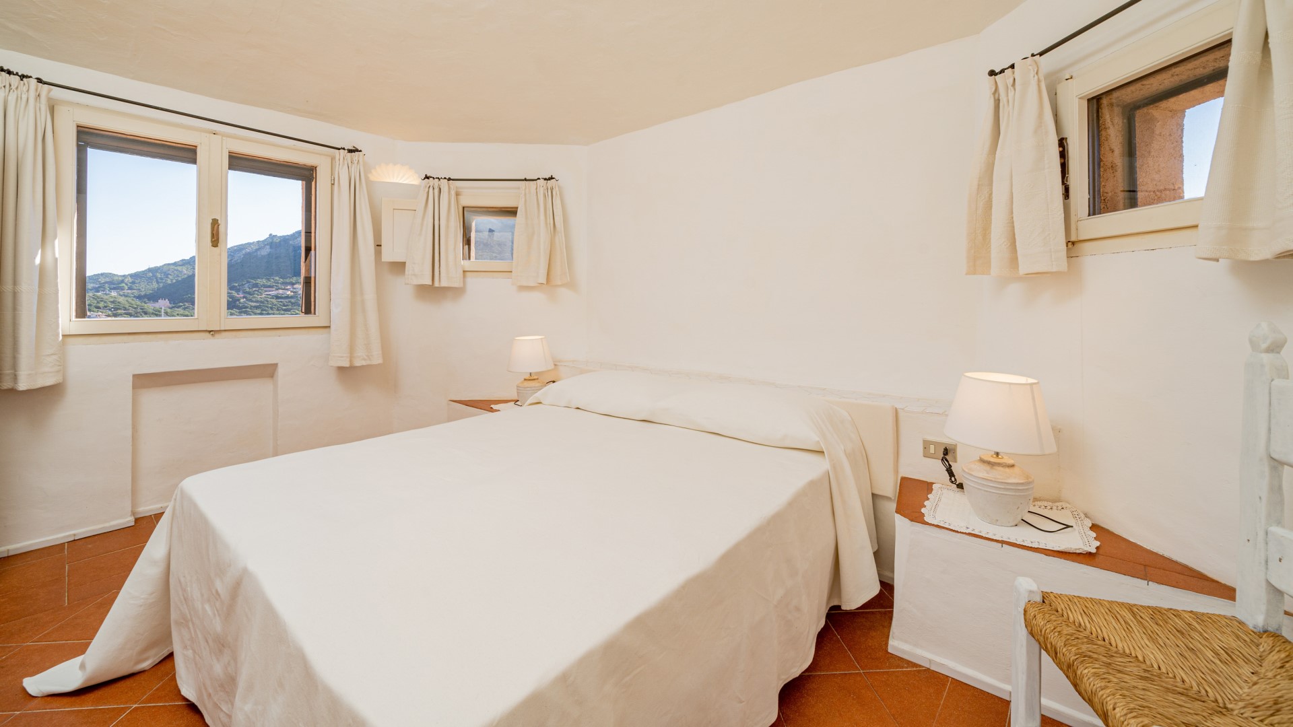Description:
PRIVATE STRUCTURE (lease only). Casa Chenal is a property consisting of two adjacent, but independent, housing units, just 100 m from Porto Cervo Marina and less than one km from the centre of Porto Cervo. The construction dates back to the '80s and was designed by the architect Gerard Bethoux, Maestro of the Costa Smeralda. The architecture is in perfect Costa Smeralda style, with the flooring in San Giacomo granite and terracotta, the external pergolas in juniper and the ceilings characterised by vaults, carefully designed and integrated within a park composed of native vegetation and built around an imposing juniper tree. The main unit is equipped with a solarium and opens directly out onto the swimming pool which is partially surrounded by granite rocks and shrubs. Although the property is located centrally with respect to the renowned resort of Porto Cervo and just a few metres from the sea, its large park guarantees guests privacy and quiet. It is no coincidence that the skylights that compose the living areas give one the sensation of being surrounded by Mediterranean scrub. The prestigious furnishings and trappings call to mind the typical architectural style of the area of the '80s and '90s, in which prevail woodwork, not only on the furnishings but also on the decorative objects, local rocks and stone materials and wrought iron. The livable and spacious outdoor areas are paved and equipped with covered external kitchens. Catering services, commercial activities and other various needs can be found just two hundred metres from Casa Chenal. PLEASE NOTE: In this version, only the main house, therefore the larger unit will be at guest disposal. The secondary smaller unit will not be rented out to third parties but will remain available for the owner. Garden and pool are completely at guest disposal.
VILLA CHENAL HAS BEEN SUBJECTED TO A CHECK-UP BY A TECHNICAL RESPONSIBLE BEFORE THE BEGINNING OF THE SEASON, TO ENSURE CONSISTENCY OF THE DESCRIPTION, ACCESSORIES LISTED ON THIS PAGE AND THEIR PRESENT STATE OF OPERATION/MAINTENANCE, TO GUARANTEE QUALITY, CLEANLINESS AND COMFORTS TO ALL CLIENTS WHO WILL STAY HERE.
Interior:
The ground floor reflects, more than everything else, the style of the place for architecture and furnishings. The main door accesses a first hallway that leads to the extremely brightly-lit living area, arranged on two levels separated by a large granite step. The living room on the lower level, equipped with a sofa and armchairs, rich in furnishing accessories in which the juniper woodwork stands out, leads out to the external living area. It is equipped with skylights and windows facing the juniper around which the structure has been built. In the same area. but on a higher level with respect to the living room, is the dining area, equipped with a solid wood table, in which is clearly visible the particularity of the vaulted ceiling, Along the access corridor is a guest bathroom as well as the cozy and well-equipped kitchen with large work surfaces on which are evident the precious glazed ceramics of Gallura. From the kitchen a French window leads out to the fully-equipped external kitchen and to the large utility room with additional electric appliances and useful spaces for storing equipment or luggage. From the main door a second hallway, which gives access to the park, leads to the first two double bedrooms with en-suite bathroom with shower and to a third double bedroom, with en-suite bathroom with shower, on the first floor that is reached up a staircase in the centre of the hallway itself.
Park:
The park extends for 1500 sq m in the southern part of the property, characterized by the presence of local Mediterranean scrub and trees such as junipers and holm oaks, around the pool with, in addition to the native vegetation, more granite rocks. The entrance includes a large stone-paved area with three covered parking spaces. Both the main house and the annex have an outdoor kitchen with relative dining area.
Please notice that photos are taken in spring, therefore flower blossoming, and the colours of the gardens' grass could be different at the moment of your arrival at the villa.
Swimming Pool:
The swimming pool has an irregular rounded shape (about 35 sq with the depth ranging from 0,40 to 2 m, built following the inclinations of the terrain and the granite rocks that line it on one side. It is partially surrounded by shrubs of juniper and holm oak and is visible and accessible from the living area of the main house which is just a few metres away. The granite solarium blends in with the surrounding area and is equipped with sunbeds. The pool is lined in white resin and has chlorine purification, internal spotlights and adequate night lighting. Access to the water is down large internal steps that gradually sink into the pool. Guests will appreciate the opportunity to take a dip in the pool when they wake up as it is just a few meters from their bedroom and from the living room. The pool is available from the last Saturday in April to the first Saturday in October.
For more technical details and layout of spaces, see "Planimetries"
Pets: yes (from October to June only small pets allowed), € 50.00 per pet per week or part of a week
Handicap: No
Fenced-in property: Yes
CIN CODE: IT090006C2000Q0944+IT090006C2000Q0943
REGIONAL IDENTIFICATION CODE: 090006C2000Q0944+090006C2000Q0943




