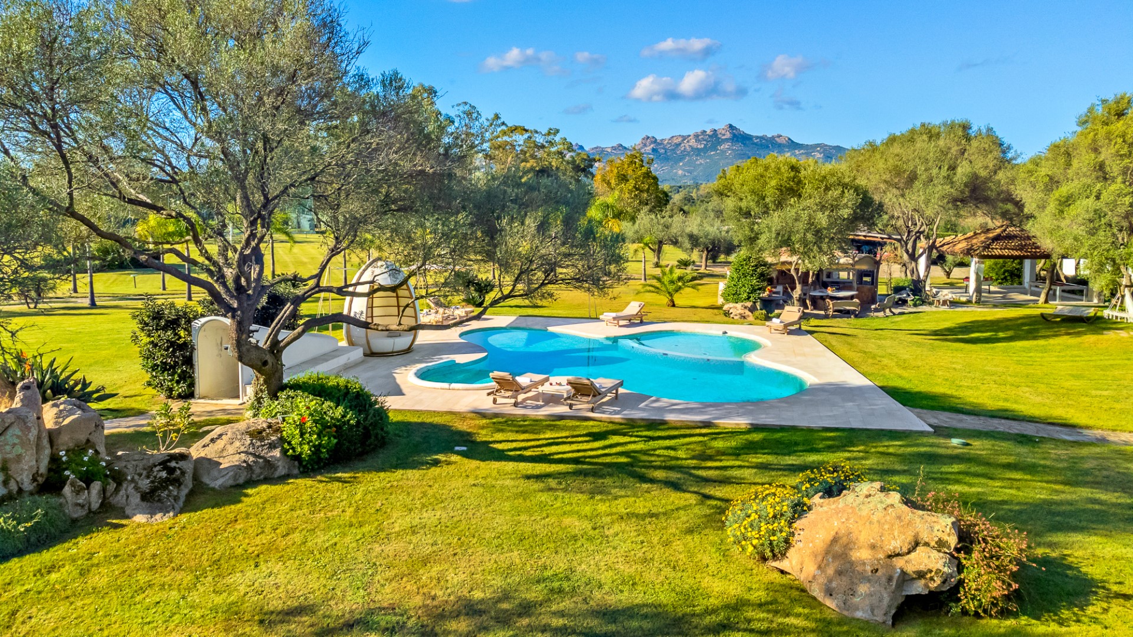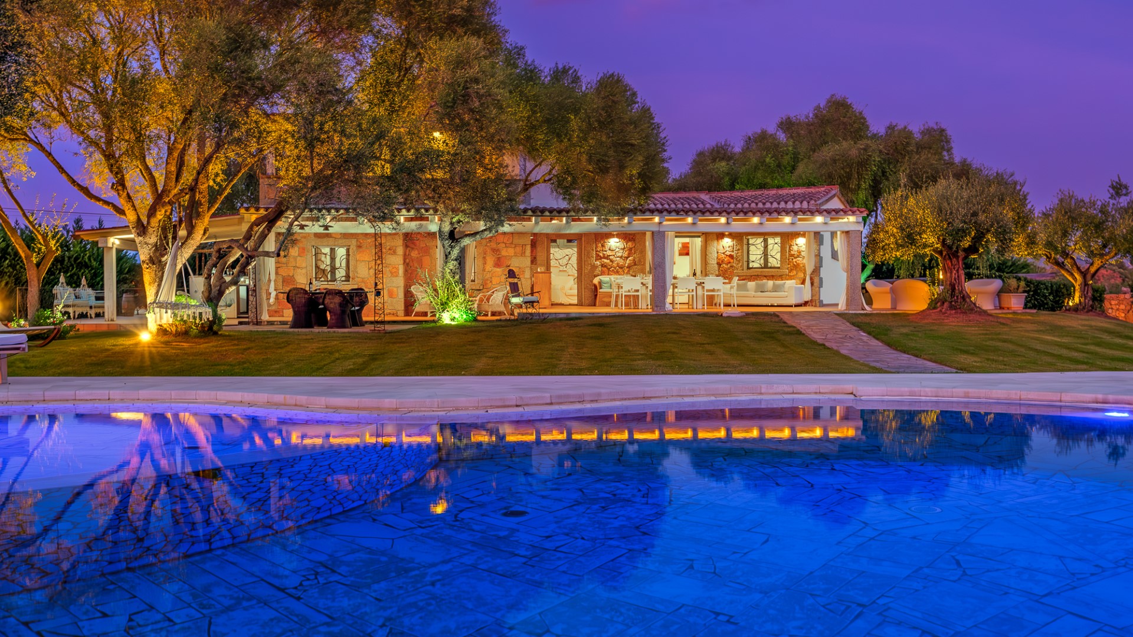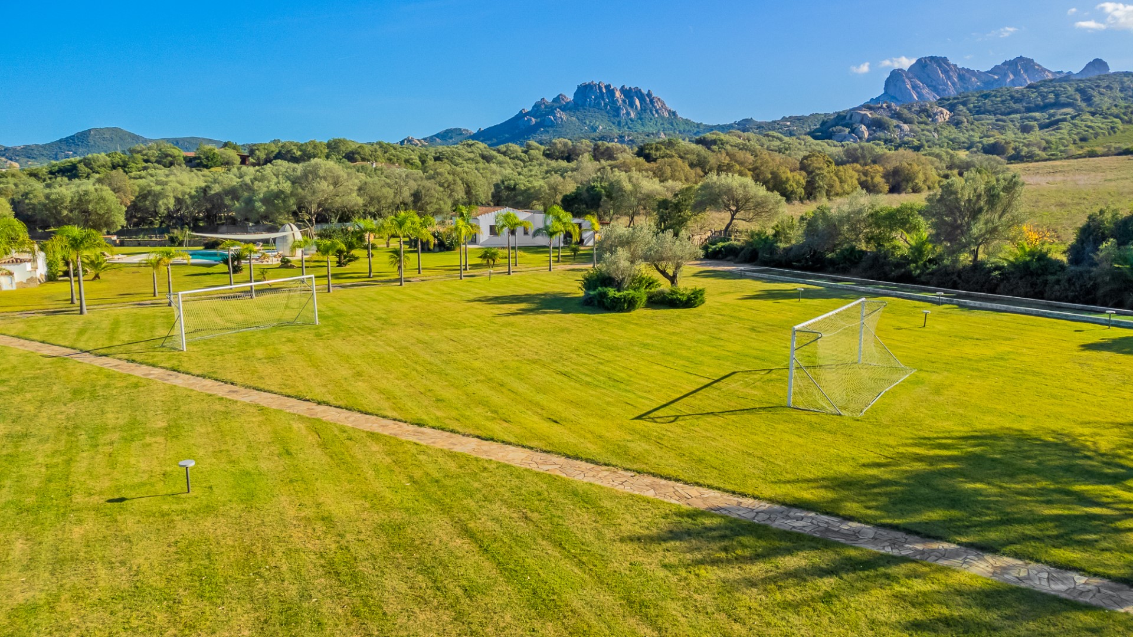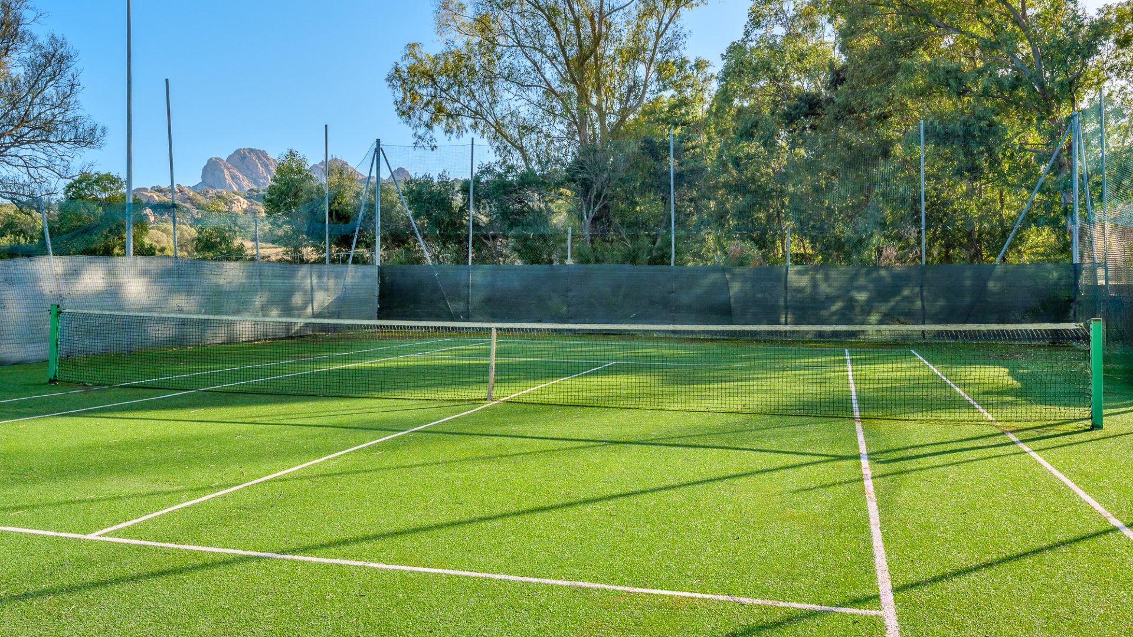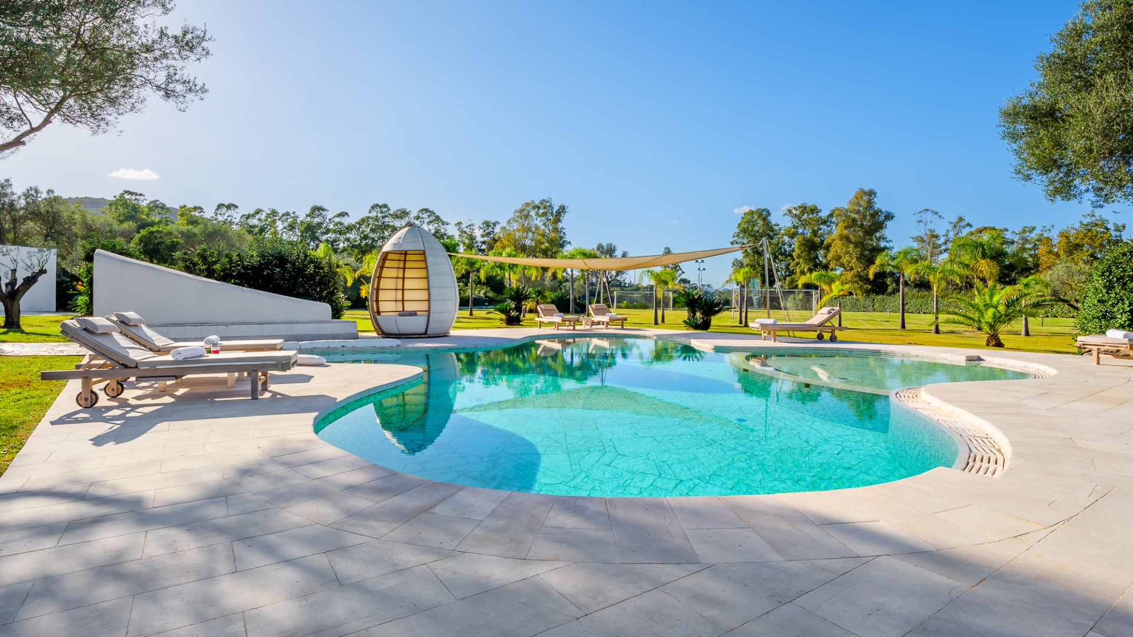Description:
PRIVATE STRUCTURE (lease only). Villa Typha is a spacious, three-storey villa located near the hilltop borgo of San Pantaleo, in rural northern Sardinia. Spacious and well equipped, the villa features five bedrooms, three living areas and two fully equipped kitchens, with air conditioning throughout. Set within extensive grounds planted with olive trees, palms and flowering shrubs, the scene is set for outdoor relaxation, sport and entertainment. Shaded terraces, an outdoor kitchen with barbecue and wood oven are for dining and gathering together. Sports and funny facilities include a swimming pool, tennis court, football pitch, bowls court and outdoor gym. The beaches of the Costa Smeralda, including Cala dei Ginepri, Rena Bianca and Liscia Ruja, are all within easy reach by car.
THE PROPERTY HAS BEEN SUBJECTED TO A CHECK-UP BY A TECHNICAL RESPONSIBLE TO ENSURE CONSISTENCY OF THE DESCRIPTION, ACCESSORIES LISTED ON THIS PAGE AND THEIR PRESENT STATE OF OPERATION/MAINTENANCE
Interior:
The villa is arranged over three floors. GROUND FLOOR – Entrance into open-plan living room with sofa, dining area and kitchen with access to the veranda; one guest bathroom; one double bedroom with garden access; one twin bedroom with bunk beds and en-suite bathroom with tub. FIRST FLOOR – Study with access to terrace; one double bedroom with en-suite bathroom with shower and terrace access. BASEMENT – Living room with kitchen and sofas; guest bathroom; two double bedrooms with en-suite bathroom with shower; one bathroom with shower; laundry room; second living area with sofa and TV and direct access to the garden (5 steps up).
Park:
The 12,000 sq m garden is divided into two main areas by a stone path planted with palms and illuminated with garden lamps. The area closest to the villa includes the swimming pool, fitness area (elliptical, treadmill, weight bench, cycle, abdominal bench and free weights), outdoor kitchen with wood-burning oven and barbecue, and a covered outdoor dining space. The second area contains a bowls court, football pitch and fenced tennis court. The grounds include lawns, flowering plants, olive trees and Mediterranean shrubs. There are two private entrances with automatic gates, each leading to a separate covered parking area with three spaces.
Please notice that photos are taken in spring, therefore flower blossoming, and the colours of the gardens' grass could be different at the moment of your arrival at the villa.
Swimming Pool:
The pool lies 20 m from the villa and is visible from the main outdoor seating areas. Irregular cloverleaf shape; 80 sq m surface area; depth from 0.40 to 2.20 m; lined in Orosei marble with stone walls; chlorine purification system; blue LED lighting. Roman step entry beside hydromassage area. Sunbathing area with sunbeds, sun canopy, small tables and an outdoor shower. The pool is open from the last Saturday in April to the first Saturday in October.
For more technical details and layout of spaces, see "Planimetries"
Tennis-court:
The fenced tennis court lies in the lower part of the garden, approximately 100 m from the villa. Synthetic grass surface; illuminated by lampposts; area of 580 sq m. Four rackets are available for guest use.
Pets: Yes, € 50,00 per animal for week or part of week
Handicap: Uncertified structure
Fenced-in property: Yes
CIN CODE: IT090006C2000T1455
REGIONAL IDENTIFICATION CODE: 090006C2000T1455
