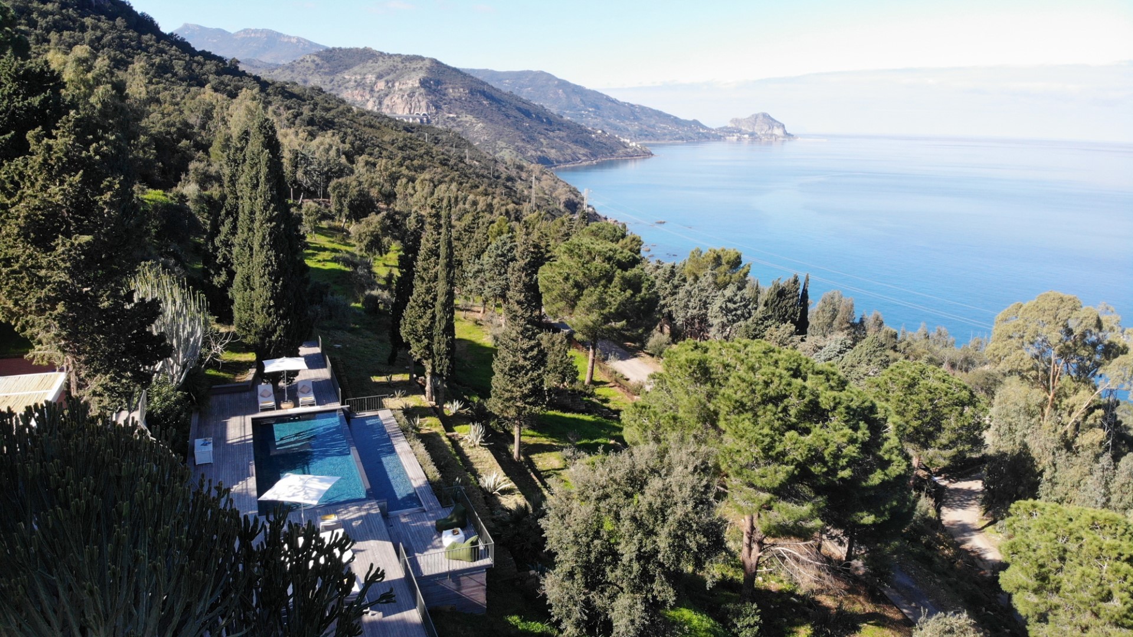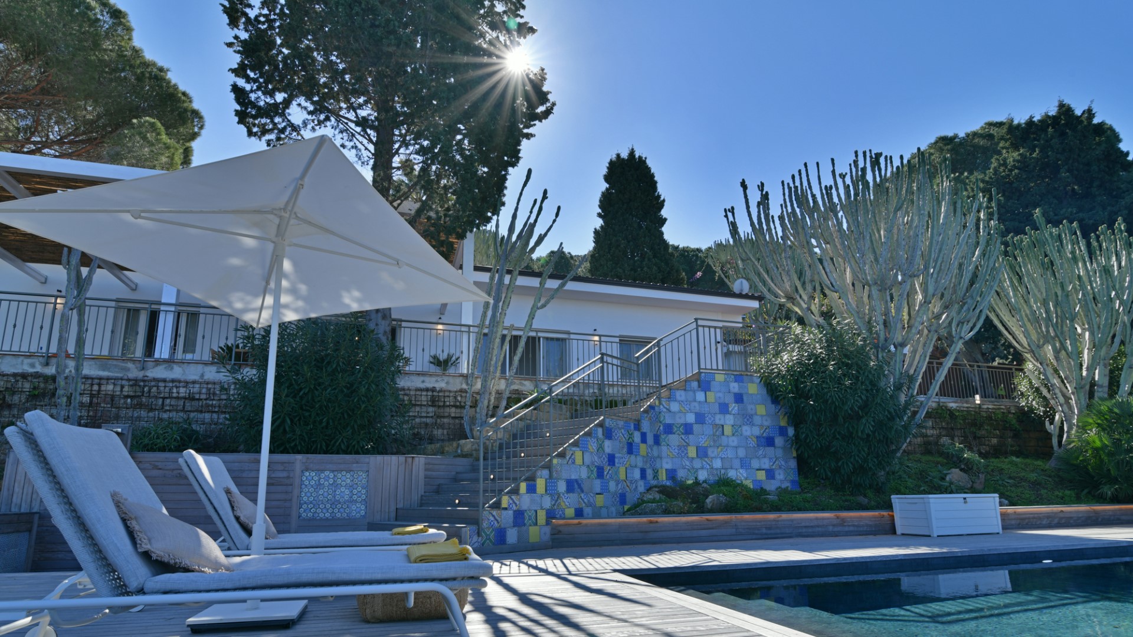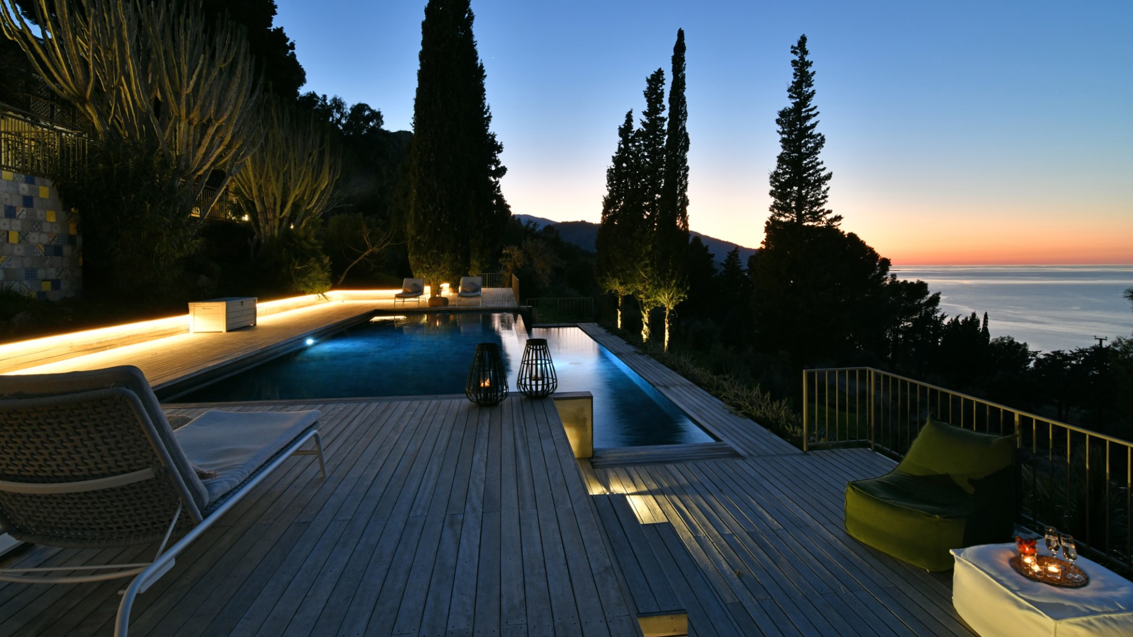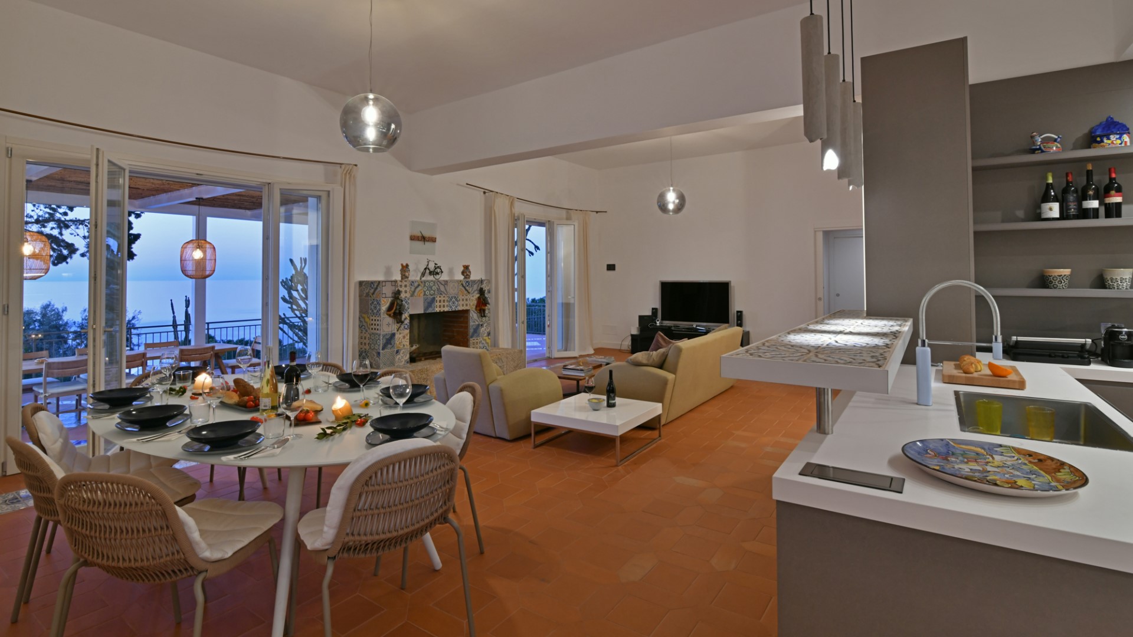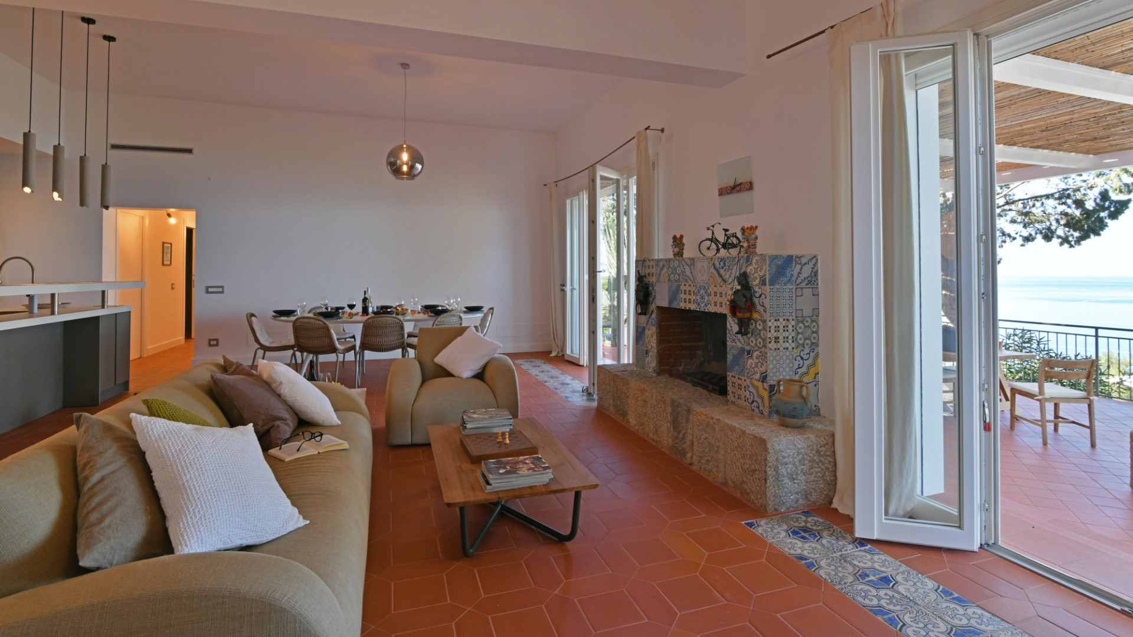Description:
PRIVATE STRUCTURE (lease only). Villa Armonia, 175 metres above sea level, is a bright modern structure set in a green park planted with olive and citrus trees and with a wonderful view of the sea, just a short distance from the well-known town of Cefalù. Set in a residential context with few houses, the villa, equipped throughout with a cooling system, is on one floor with four bedrooms that have direct access to the garden. The heart of the house is the spacious living area with a modern, super-equipped kitchen directly connected to the outdoor terrace, composed of dining and sitting area: the ideal spot for enjoying an apéritif in the open air while admiring the impressive sunsets over the sea. In the garden, just a few steps from the villa, is the infinity pool, set in a large wooden platform used as a solarium from where you can also enjoy the wonderful view of the sea through the trees. Leaving the villa, a short distance along the jagged rocky coast that characterizes the area of Finale di Pollina, you come to beaches and coves washed by a crystalline sea. Less than half an hour away is the delightful centre of Cefalù with a wide range of restaurants, bars and shops, as well as villages within the Madonie. The villa is located within a large residential area composed of other private villas and, on a shared basis, it offers access to a tennis court and a five-a-side football field. These sports facilities are not for exclusive use, but are available and accessible to villa guests.
Interior:
From the private parking area, a few steps lead to the large terrace with the outdoor sitting area and from here a French window leads into the single-floor villa. You enter a brightly-lit open-plan living area composed of the dining room, the modern and well-equipped kitchen and the sitting room with decorative fireplace. Adjacent is a guest bathroom. The living area leads to the sleeping area with, on the left, a double bedroom with sea view and en-suite bathroom with tub and shower and a French window leading out to the garden. On the right of the living area, along the corridor, is the laundry room, a double bedroom with en-suite bathroom with tub and access to the terrace, a double bedroom and a double bedroom with queen size bed (1,40 m) that share a bathroom with shower.
Park:
The approximately 9000 sq m of land surrounding the villa is planted with olive and citrus trees, majestic pines and cacti. The terrace in front of the house, paved in ceramic and terracotta tiles, is a lovely area where you can relax on the large sofa and dine outside under the cane canopy with a beautiful view of the pool and the sea.
Please notice that photos are taken in spring, therefore flower blossoming, and the colours of the gardens' grass could be different at the moment of your arrival at the villa.
Swimming Pool:
The pool area is located on a terrace below the villa, which is about 10 m away, and reached down a flight of 15 steps. From here you have a wonderful view of the sea and on a clear day you can see the Aeolian Islands, Alicudi and Filicudi, on the horizon. The rectangular infinity pool, measuring 4 x 11 m with a constant depth of 1,30 m, is lined in PVC and has chlorine and salt purification and bricks steps for access to the water. The pool is bordered by a large wooden solarium of about 50 sq m, equipped with sunbeds, umbrellas and a solar shower. The pool is open from the last Saturday in April to the first Saturday in November.
For more technical details and layout of spaces, see "Planimetries"
Pets: Yes, small size. € 50,00 per week or part of week per animal
Handicap: Not certified property
Fenced-in property: No
CIN CODE: IT082059C2B9QZDA5D
REGIONAL IDENTIFICATION CODE: 19082059C227272
