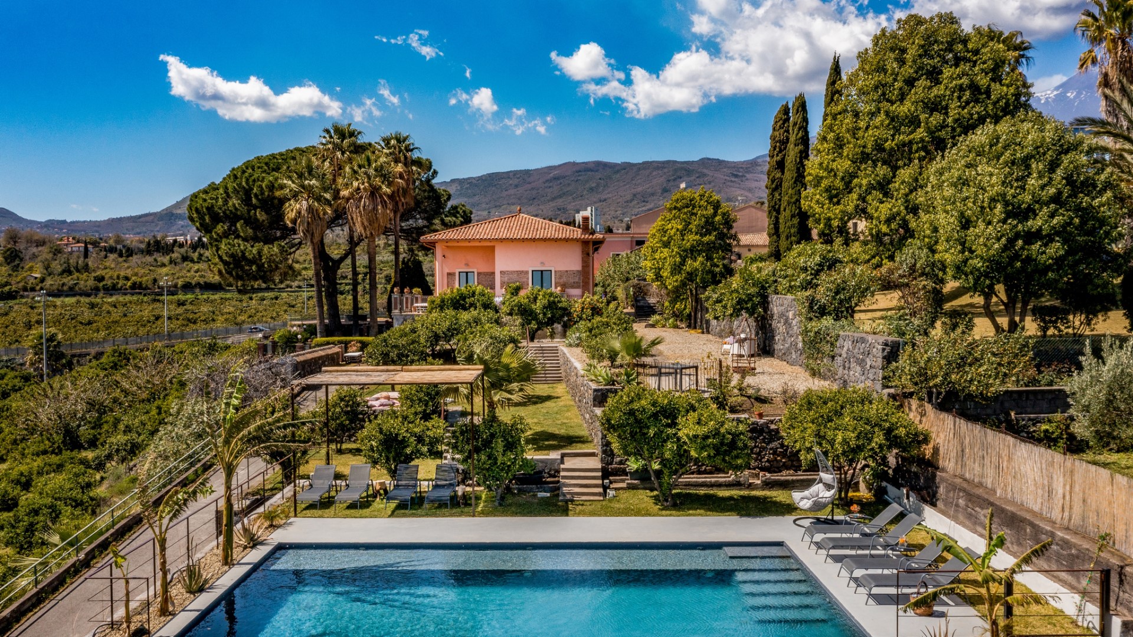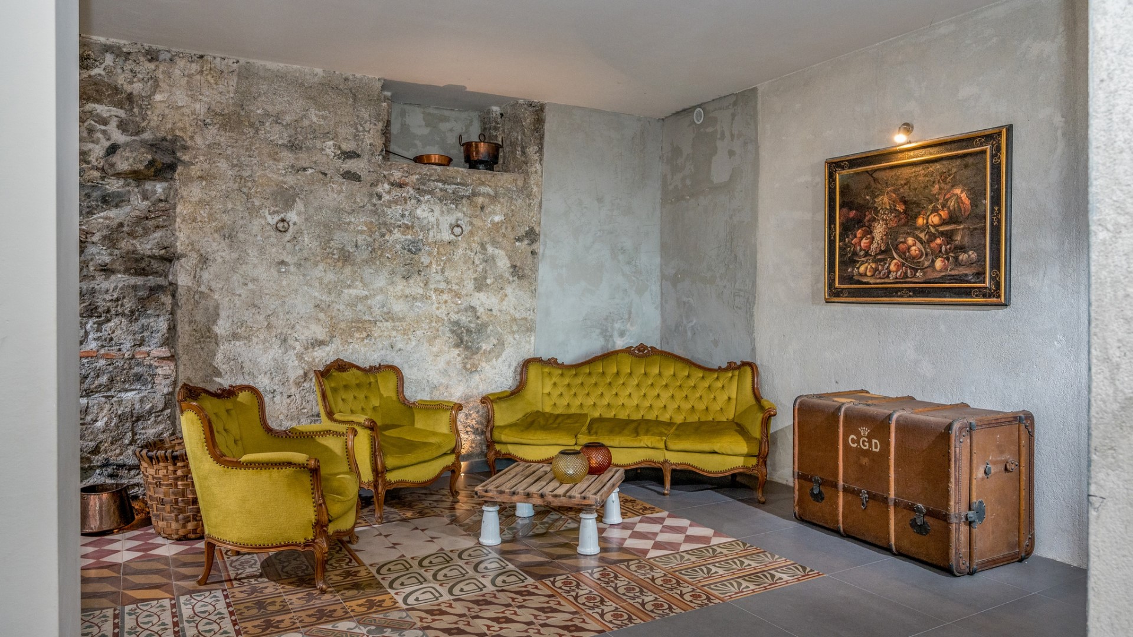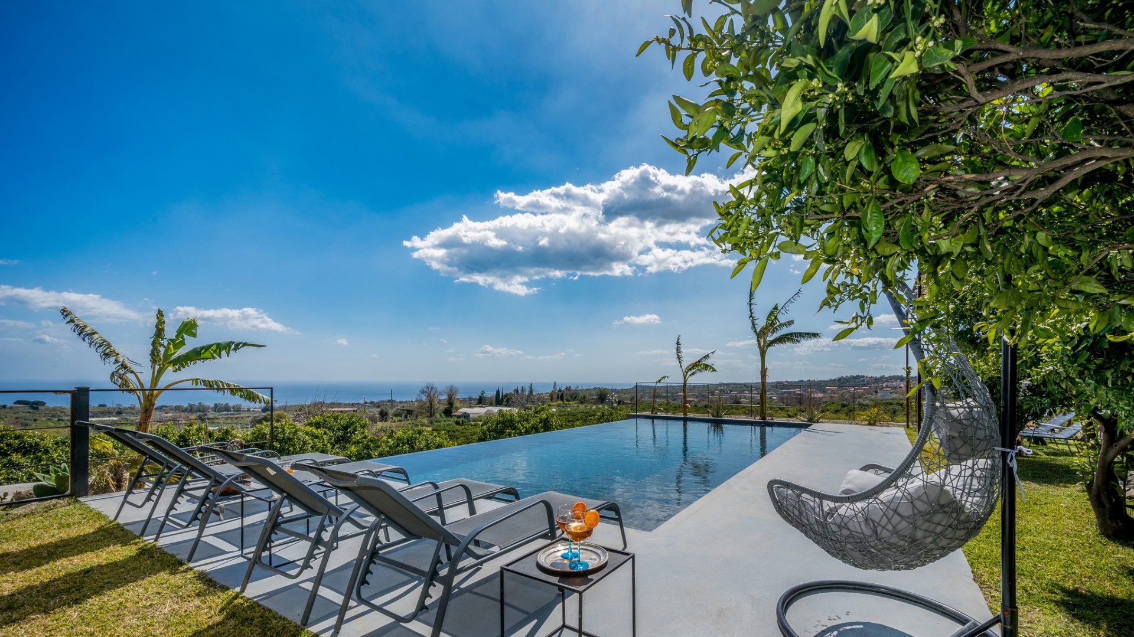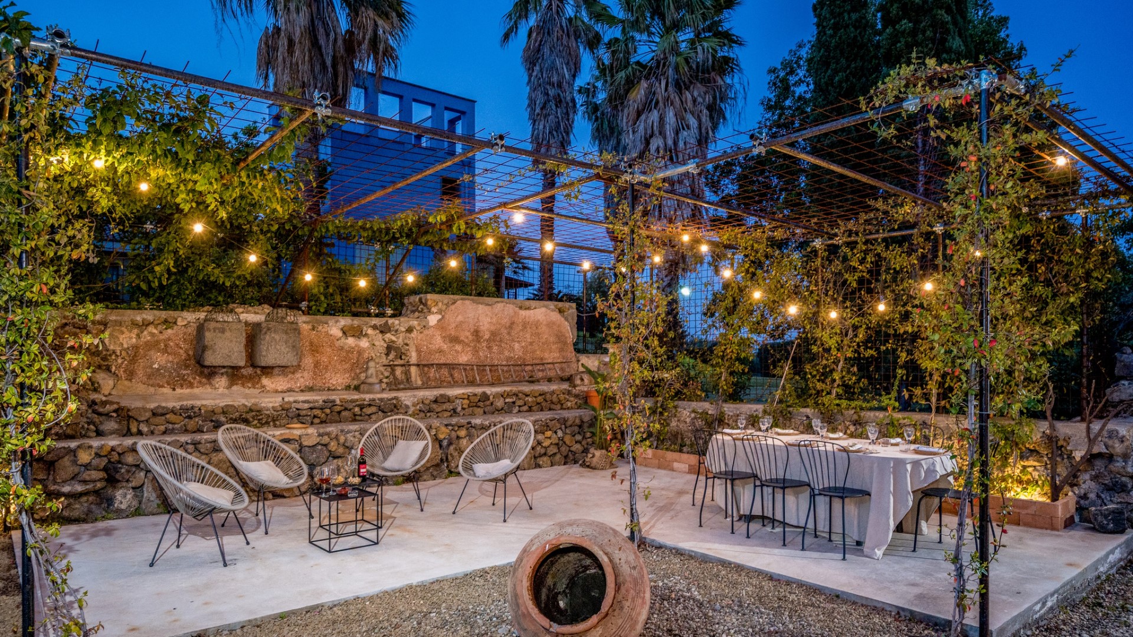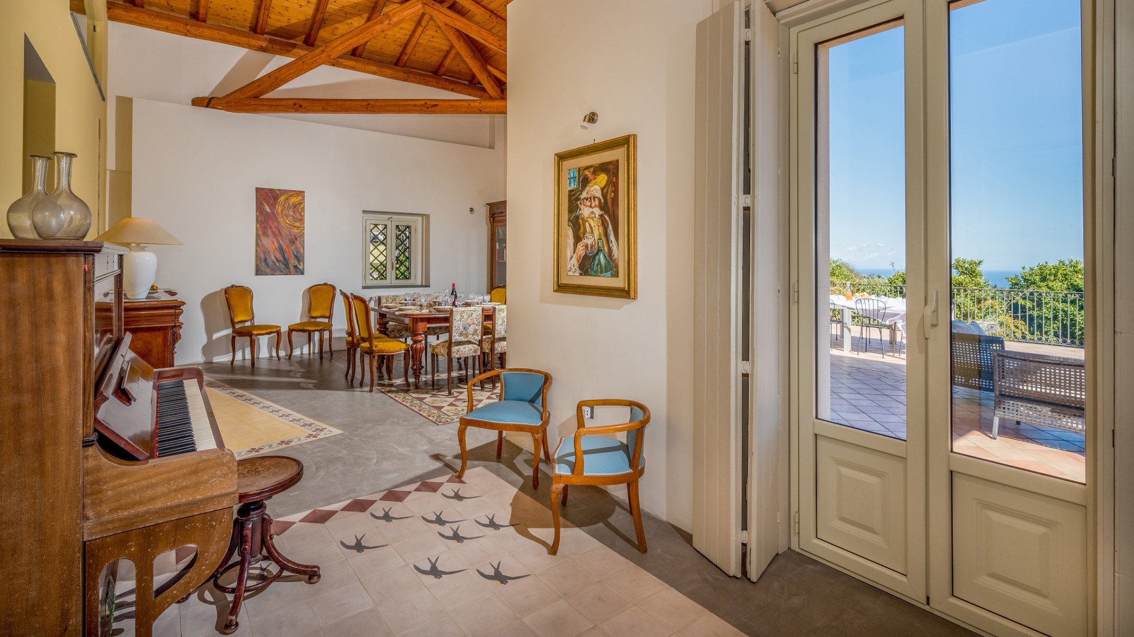Description:
PRIVATE STRUCTURE (Lease only). Standing on the slopes of Etna, an area of undisputed naturalistic interest, is this house within an extensive farm estate whose land is guarded by expanses of citrus trees and rows of vines. The house, which originally included the winepress as well, has been skilfully renovated maintaining its antique flavour with the addition of modern touches. The four air-conditioned bedrooms, all with bathrooms at their disposal, are located between the ground and first floor. All the rooms on the ground floor have direct access to the outside, creating a pleasant union between inside and outside. The modern, well-equipped kitchen, the dining room which opens onto the terrace, the spacious living room on the upper floor, all help to make your dream of a perfect holiday come true, brightened by the view over the countryside; and again, numerous terraces set up for outdoor meals, embellished with relaxation areas on the lawn, in panoramic positions like the swimming pool: the most beautiful spot for admiring the view of the infinite panorama which stretches to the sea. We are about half an hour from the highest peaks of Etna and from elegant and vibrant Taormina with its beaches, numerous shops, bars and restaurants. A few minutes away by car is Santa Venerina with shops for basic necessities and typical restaurants and bars of the area. The house is less than an hour from Catania and is easily accessible.
THE PROPERTY HAS BEEN SUBJECTED TO A CHECK-UP BY OUR TECHNICAL MANAGER, TO ENSURE THE CONSISTENCY OF THE DESCRIPTION, THE ACCESSORIES LISTED ON THE WEBSITE AND THEIR PRESENT STATE OF OPERATION/MAINTENANCE
Interior:
The house has three floors. The ground and upper floors are connected by an internal staircase while the basement, with recreation room, has separate access from the outside. The main entrance on the ground floor, accessed by two steps, leads into a small hallway (with stairs to the first floor) and a corridor leading to two double bedrooms, each with ensuite bathroom and both with direct access to the terrace, and to a twin bedroom (with joinable beds on request) with double entrance from both the corridor and the living room, with access to the terrace and served by a bathroom with shower. Also along the corridor is the kitchen which leads directly (down a step) to the garden and to the outdoor dining area with barbecue. The ground floor is completed by the dining room with access to the panoramic terrace with dining area and living area with sofas and armchairs. On the upper, mezzanine, floor is the fourth bedroom with ensuite bathroom with hydromassage tub. Also on this floor is a large living room with sofas that overlooks the dining room on the lower floor. A slightly sloping path leads down to the spacious recreation room in the basement which also contains two guest bathrooms and the laundry room.
Park:
The house is set on hilly terrain that distributes the property over several terraces, facing the 8-hectare citrus grove. Surrounded by terraces on the same level as the house that have been organised with dining areas, barbecue and seating areas, the garden, mainly lawn and flowers with orange trees, continues slightly downhill with a few short flights of steps that lead to the terraces below. The last terrace overlooking the sea contains the infinity pool next to the citrus grove. The 2-car parking area is located in a reserved space between the entrance gate and the house.
Please notice that photos are taken in spring, therefore flower blossoming, and the colours of the gardens' grass could be different at the moment of your arrival at the villa.
Swimming Pool:
The infinity pool lies on the lower terrace of the garden with a panoramic view over the countryside, stretching to the sea in the distance. About 100 m from the house, a path and a few steps lead down to the rectangular pool which, measuring 5 x 10 m with a constant depth of 1.40 m, is lined in PVC and has salt purification, internal lighting, seating on the long side and steps for access to the water. On the surrounding sunbathing area, sunbeds have been set out on a smooth concrete surface and a lawn area shaded by a pergola. On one side is a cold-water shower. The pool can also be used at night thanks to lighting both inside and outside the pool. The pool is available from the last Saturday of April until the first Saturday of October.
For more technical details and layout of spaces, see "Planimetries"
Pets: Yes, up to medium size. € 50,00 per week or part of a week per animal
Handicap: Uncertified property
Fenced-in property: No
CIN CODE: IT087048C2DQ3MTFVU
REGIONAL IDENTIFICATION CODE: 19087048C226284
