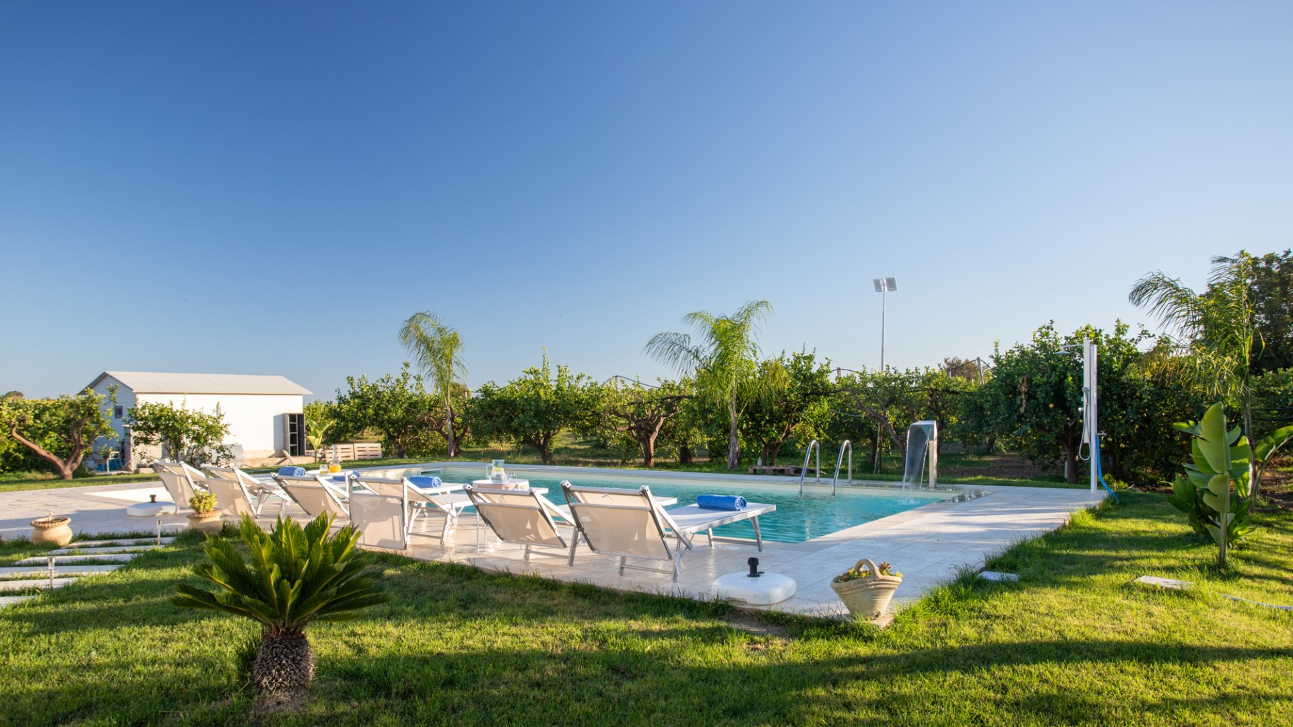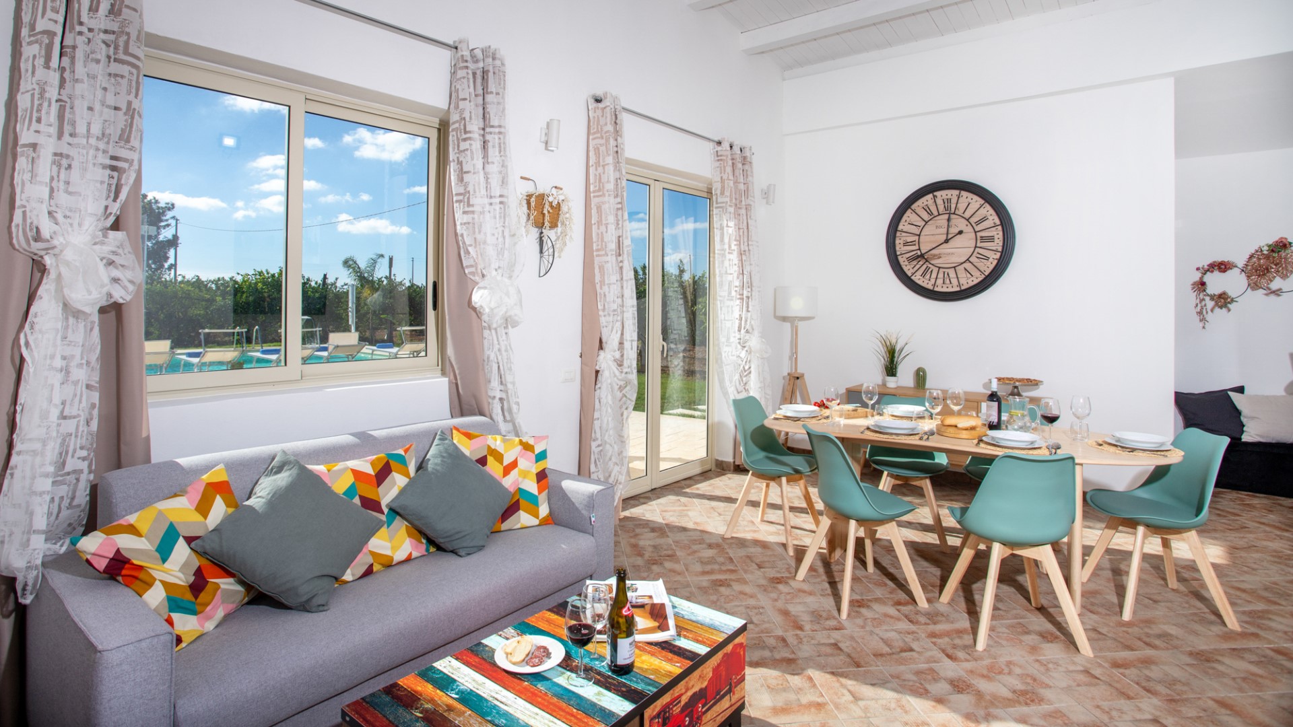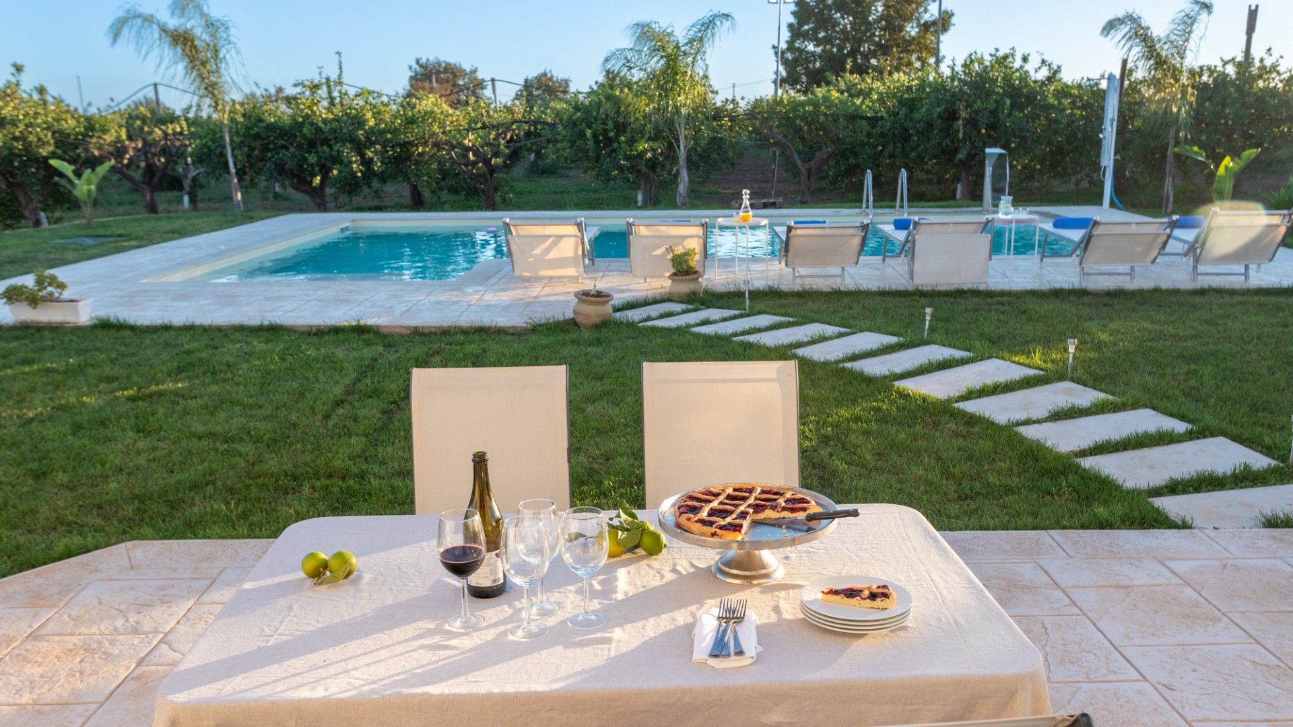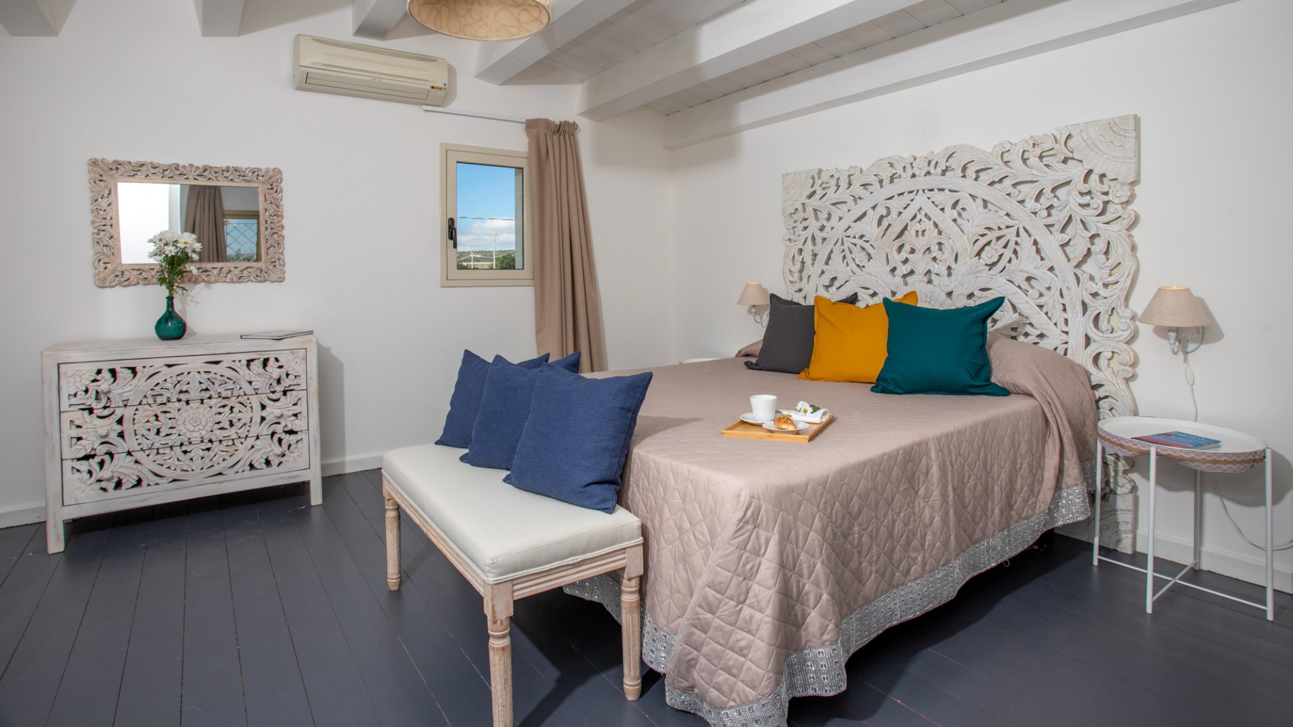Description:
PRIVATE STRUCTURE (lease only). Profumo di Zagara is a recently renovated two-storey villa located just outside Ispica, set within extensive lemon groves in southeastern Sicily. Contemporary in style, the interiors span three double bedrooms, a bright living and dining area opening onto the garden, and a separate two-level bedroom suite with a sofa bed and mezzanine-level sleeping area. The interiors are practical and modern, with French doors connecting the living spaces to the outdoor dining area and pool terrace. Outside in the garden, flat lawns, shaded seating areas and an outdoor pool with a whirlpool section and waterfall feature set the scene for relaxation. Surrounded by citrus trees and flowering hedges, the villa provides a scenic setting for a break. The beaches of Santa Maria del Focallo and Marza are a short drive away, with the Baroque towns of Noto, Modica and Ragusa all within easy reach.
THE PROPERTY HAS BEEN SUBJECTED TO A CHECK-UP BY OUR TECHNICAL MANAGER, TO ENSURE THE CONSISTENCY OF THE DESCRIPTION, THE ACCESSORIES LISTED ON THE WEBSITE AND THEIR PRESENT STATE OF OPERATION/MAINTENANCE
Interior:
The villa covers approximately 150 sqm and is arranged over two floors. GROUND FLOOR – Entrance into kitchen; open-plan dining and living area with direct garden access; one double bedroom; one bathroom with shower; one laundry room; one bedroom on two levels with double sofa bed and study area on the lower level, and double bed with en-suite bathroom with shower in the loft. A second bathroom with shower is also located on this floor. FIRST FLOOR – One double bedroom with study area.
Park:
The villa is surrounded by lemon trees and flat lawn areas within a two-hectare estate. The area nearest the house is planted with hedges, flowering shrubs and potted plants. A shaded outdoor dining area is positioned beside the villa, near the pool terrace. The parking area is located just inside the main entrance gate.
Please notice that photos are taken in spring, therefore flower blossoming, and the colours of the gardens' grass could be different at the moment of your arrival at the villa.
Swimming Pool:
The pool is located a few metres from the villa, accessed via a short path from the French doors in the living area. Rectangular in shape; measures 10 x 5 m; depth from 1.20 to 1.40 m; lined in PVC; chlorine purification system; whirlpool area; waterfall feature; Roman steps and metal ladder for access. Terracotta-paved solarium with sunbeds and umbrellas; hot and cold outdoor shower. Internal and external lighting allows use in the evening. The pool is open from the last Saturday in April to the first Saturday in October.
For more technical details and layout of spaces, see "Planimetries"
Pets: Yes, medium size. € 50,00 per animal per week or part of the week
Handicap: Not certified structure
Fenced-in property: No
CIN CODE: IT088005C2IFZTRL7F
REGIONAL IDENTIFICATION CODE: 19088005C227070




