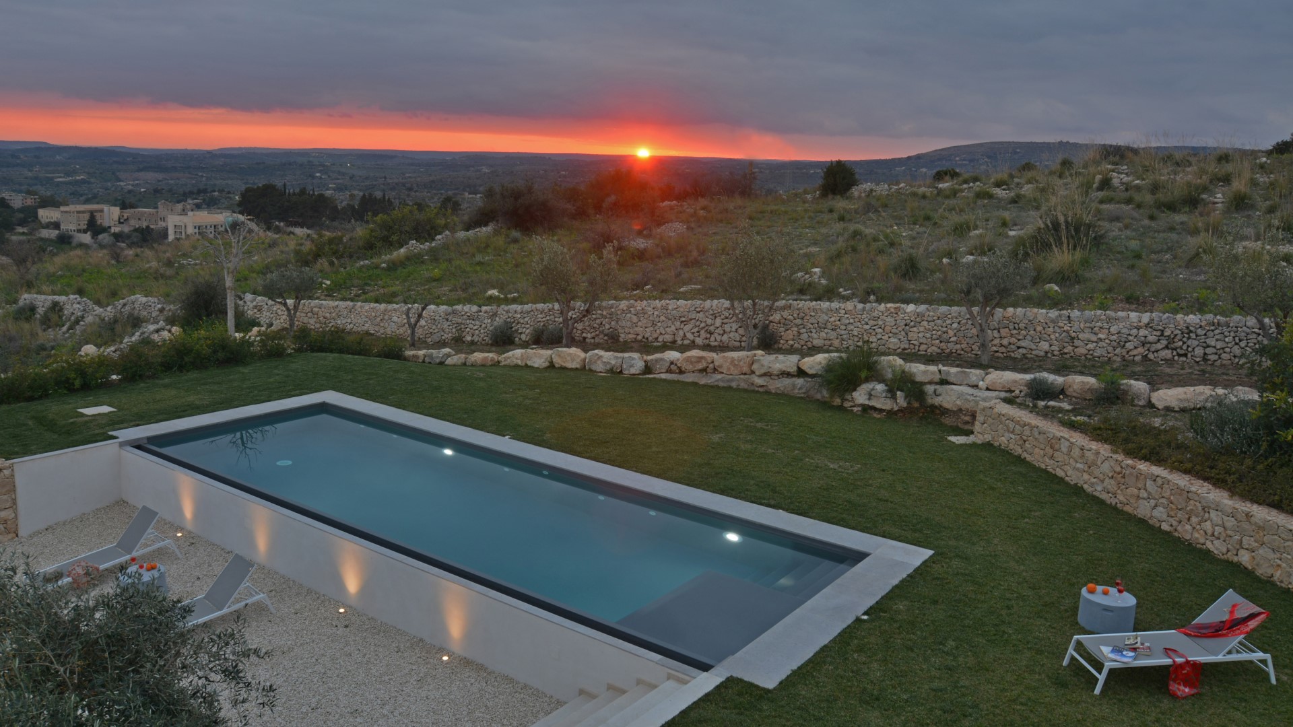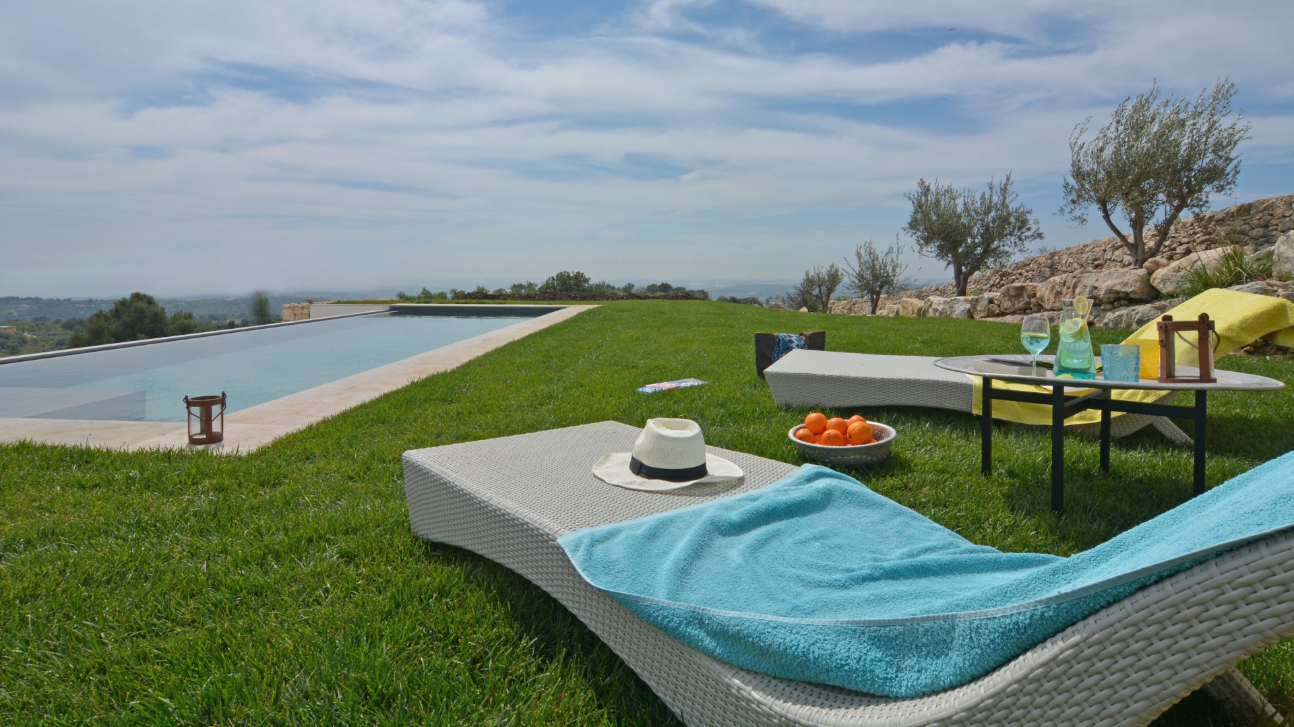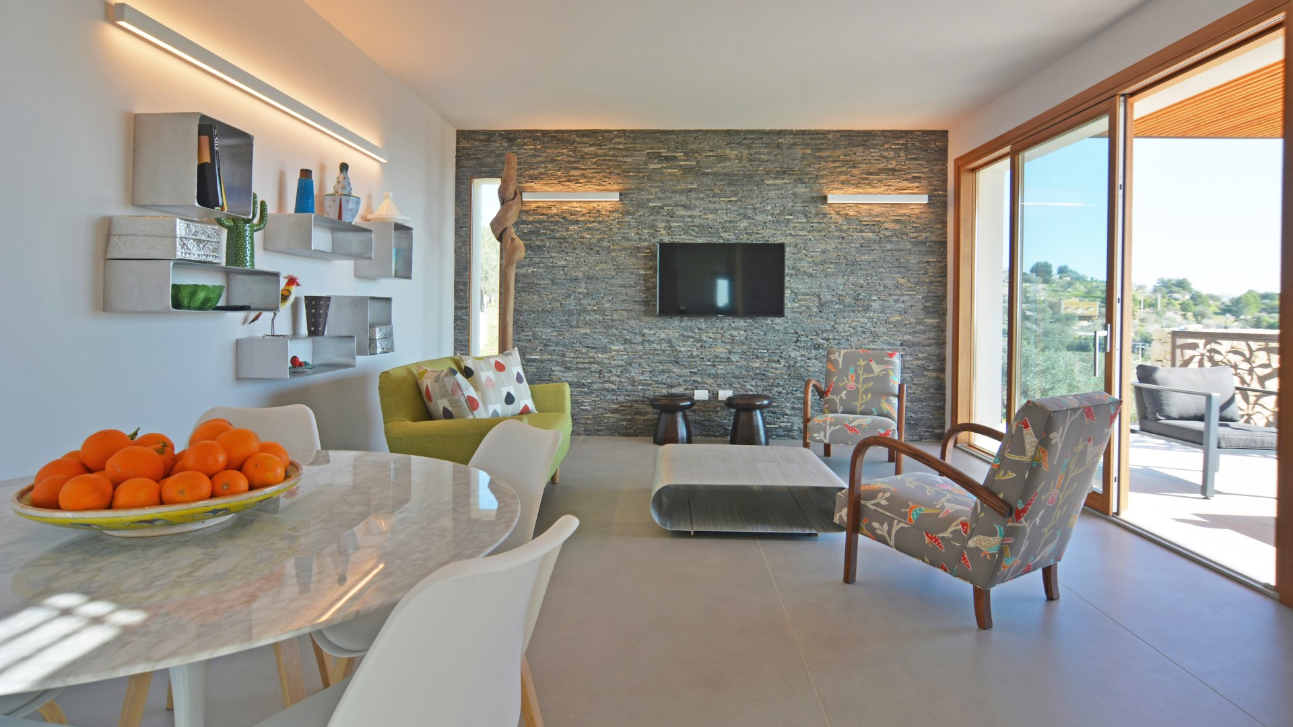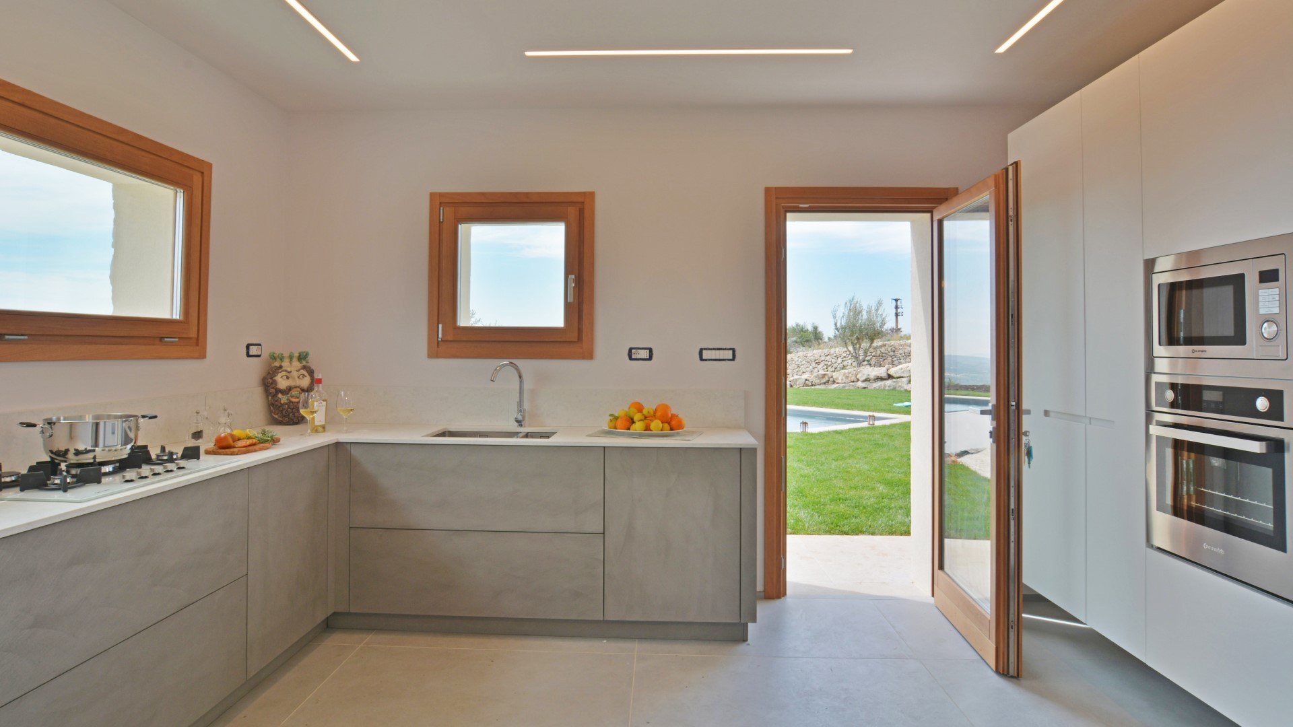Description:
RECEPTIVE STRUCTURE. Beautifully set on the side of a hill 240 metres above sea level, with a view over the olive groves that stretch along the coast, in a residential country area, is Villa Gilda, close to the Baroque town of Noto, an idyllic base for exploring the southeast coast of Sicily. The recently-built villa, of modern design, is entirely clad in local stone that recalls the dry stone walls typical of the area. The uncluttered interior of Villa Gilda has a clean, linear finish, equipped with carefully chosen furnishings and fittings in shades of white and grey. An internal staircase leads from the living area on the upper floor to the sleeping area on the lower floor where the three bedrooms follow one another along a corridor that separates each bedroom from its own private bathroom. The numerous French windows allow a fluid interchange between the interior and exterior. The outdoor spaces invite you to fully enjoy life in the open air, cooling off in the inviting swimming pool, having lunch shaded by the awning of the pergola, with the barbecue at an easy distance. To enjoy an apéritif, you can choose between the terrace on the upper floor or the relaxation area on the lower floor in front of the bedrooms. The area contains pearls of Baroque such as Ragusa, Scicli and Modica which can be explored in a day.
THE PROPERTY HAS BEEN SUBJECTED TO A CHECK-UP BY OUR TECHNICAL MANAGER, TO ENSURE THE CONSISTENCY OF THE DESCRIPTION, THE ACCESSORIES LISTED ON THE WEBSITE AND THEIR PRESENT STATE OF OPERATION/MAINTENANCE
Interior:
The villa has two floors. The main entrance on the upper floor is reached up an external flight of 30 steps. The lower level can be accessed directly up 6 steps from the parking area so that you can conveniently leave your suitcases on the bedroom floor. The main entrance goes directly into the brightly-lit living area, distributed between dining area and sitting room with SMART TV. A large window opens out onto the terrace with a small living area from where you can enjoy a wonderful view of the countryside and the sea. Completing the living area is the well-equipped linear kitchen which leads to the pool area and the garden. A guest bathroom is located on the same floor. An internal staircase leads down to the sleeping area, consisting of two double bedrooms and a single bedroom where it is possible to add a bed on request, all with French windows opening out onto a small relaxation area with little armchairs. Each bedroom has its own private bathroom with shower. The laundry room is also located on this floor.
Park:
The garden has been designed to embellish the surroundings of the villa on the original terracing, incorporating olive trees and traditional dry stone walls with palms, cacti and areas of lawn. On the first terrace, at the back of the house, is a fixed barbecue and a sink. Descending a few steps from the barbecue area, level with the house, is an outdoor dining table shaded by a pergola with awning. On the upper floor the large French windows open out to the terrace in front of the house with a relaxation area. On the lower floor, the bedrooms lead out to a terrace where you can relax. Past the automatic entrance gate and near the entrance to the bedrooms is a parking area for three cars.
Please notice that photos are taken in spring, therefore flower blossoming, and the colours of the gardens' grass could be different at the moment of your arrival at the villa.
Swimming Pool:
The south-west facing swimming pool lies on the terrace at the side of the villa, on an open panoramic viewpoint from where you can admire both the sunrise and the sunset. It is about 15 m from the villa and can be reached in just a few steps, with access from the French window of the kitchen the closest. The rectangular pool, measuring 4 x 11 m with a constant depth of 1.40 m, is lined in PVC with a stone border and has salt purification, lighting both inside and outside (allowing the pool to be used at night as well) and submerged steps in one corner. The surrounding sunbathing area, in stone and lawn, is equipped with sunbeds and an umbrella. In a secluded corner, reached up a few steps, is a hot and cold-water shower. On the same terrace as the shower is the brick structure with the fixed barbecue. The pool is available all year round.
For more technical details and layout of spaces, see "Planimetries"
Pets: Small size dogs on request. € 50,00 per animal per week or part of week to be paid on site
Handicap: Not certified structure
Fenced-in property: Dry stone wall approx 1,20m high
CIN CODE: IT089002C2X7UZ72SH
REGIONAL IDENTIFICATION CODE: 19089002B433266




