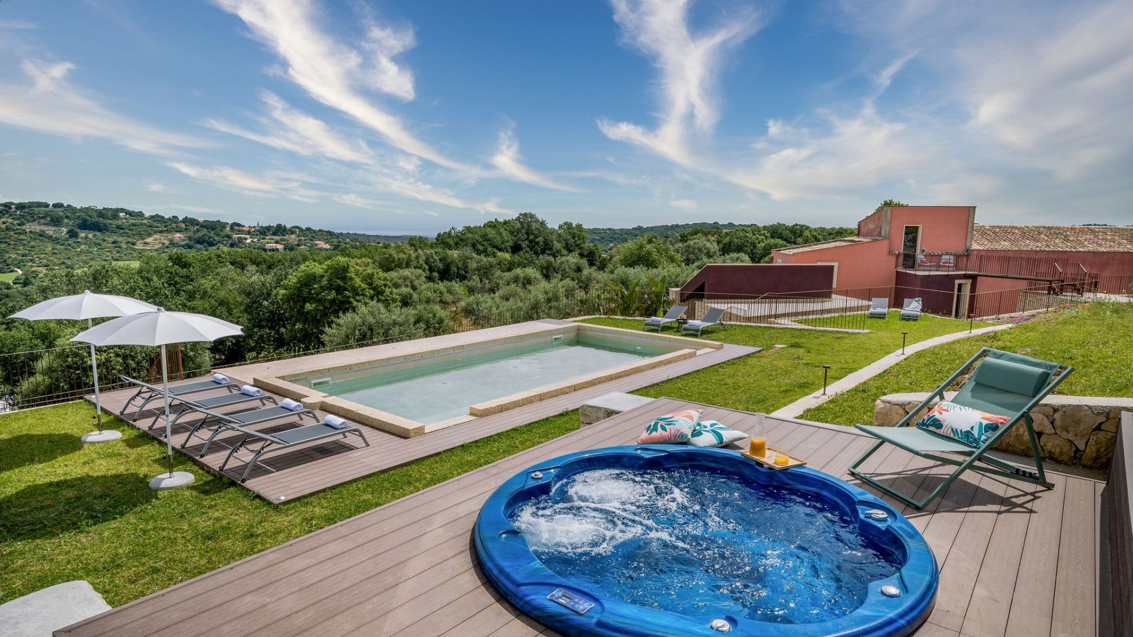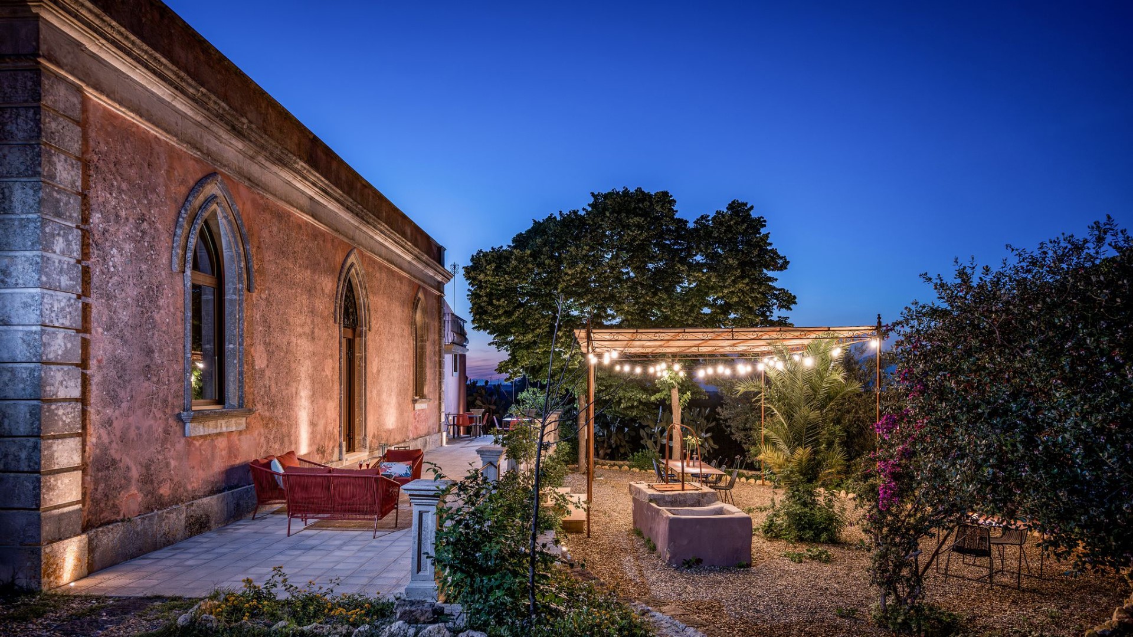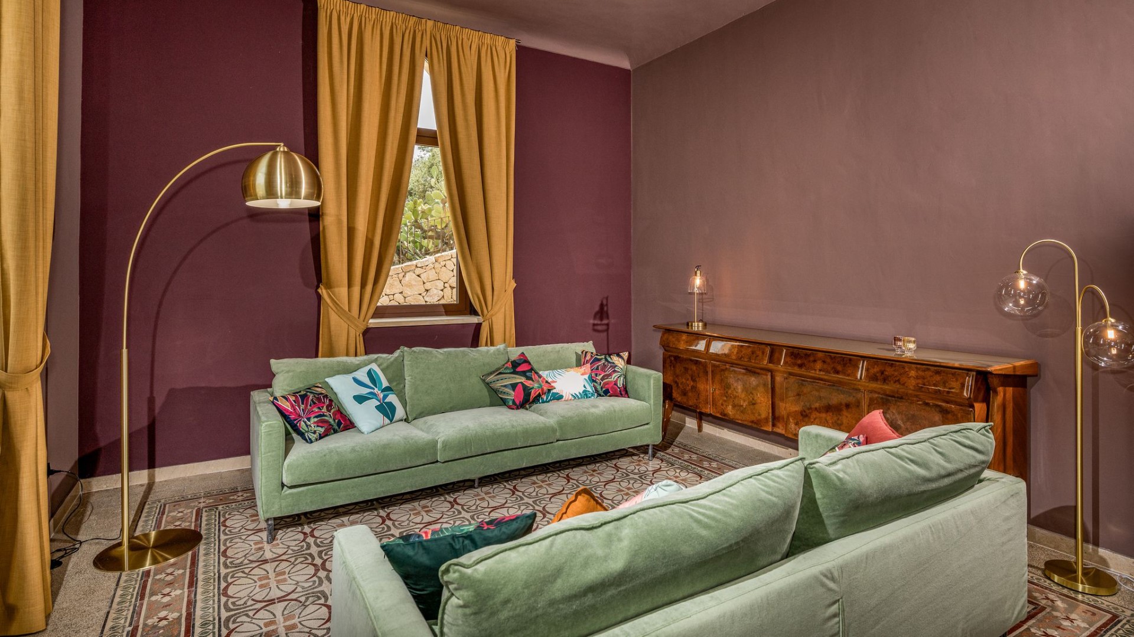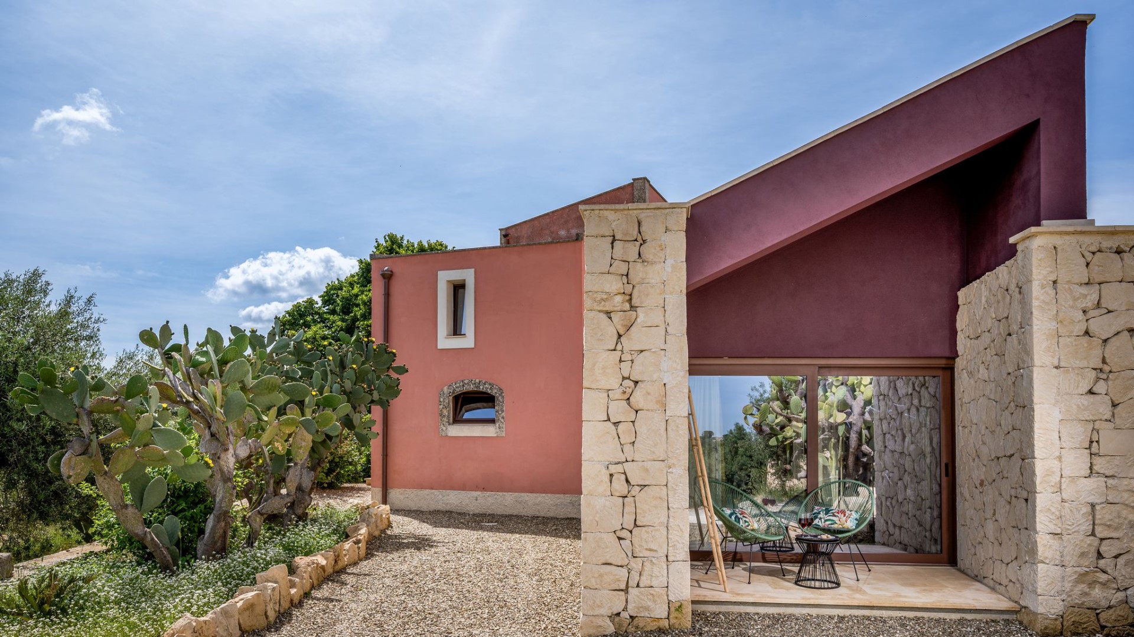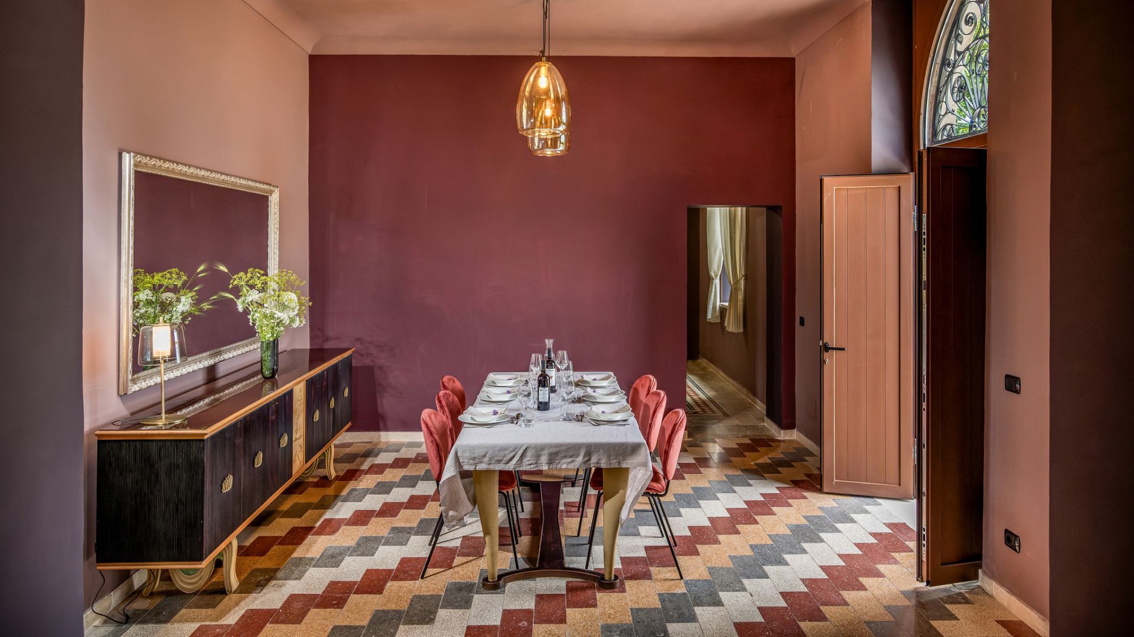Description:
RECEPTIVE STRUCTURE. Villa Sumac is set within a three-hectare estate of vineyards, olive trees and Sicilian sumac plants, just outside the Baroque town of Sortino in southeast Sicily. Originally a farmhouse, the villa has been recently restored while retaining traditional architectural details, including exposed stone walls and pale stone paving. Colourful and contemporary in style, the property spans a main villa and two annexes connected by gravel paths and planted borders. Equipped for al fresco meals and relaxation, there is a pergola with a shared outdoor dining and barbecue area, while an outdoor pool and hydromassage tub are set slightly above the house, with views over the hills towards Mount Etna. The villa lies within easy reach of the coast, nature reserves, Syracusa for interesting day trips.
THE PROPERTY HAS BEEN SUBJECTED TO A CHECK-UP BY OUR TECHNICAL MANAGER, TO ENSURE THE CONSISTENCY OF THE DESCRIPTION, THE ACCESSORIES LISTED ON THE WEBSITE AND THEIR PRESENT STATE OF OPERATION/MAINTENANCE
Interior:
TThe property is composed of a main house and two annexes, with a total internal area of approximately 250 sq m. MAIN VILLA – Three levels connected by an internal staircase. GROUND FLOOR – Entrance from a furnished terrace into an open-plan space with sitting area, dining area and kitchen. A few steps lead to a bathroom with shower and a double bedroom located on the upper floor. LOWER FLOOR – Guest bathroom and access to a small external courtyard with a separate laundry room. ANNEX 1 – Suite with double bed, sitting area and bathroom with tub and shower. ANNEX 2 – Double bedroom with bathroom with shower. Each annex has its own shaded outdoor area.
Park:
The grounds extend over approximately three hectares, planted with vines, olive trees and sumac. Gravel paths bordered by flowering plants connect the buildings with the pool area and outdoor dining zone. A terrace outside the kitchen and living area is furnished for relaxation, while a shaded pergola in the garden houses a large dining table and barbecue. A separate courtyard near the main house contains the laundry room. Access is via a private gravel track with an automatic gate, leading to a parking area for five cars about 70 m from the house.
Please notice that photos are taken in spring, therefore flower blossoming, and the colours of the gardens' grass could be different at the moment of your arrival at the villa.
Swimming Pool:
The pool is set slightly above the villa, about 20 m away and reached via a path with approximately 15 steps. Rectangular in shape, it measures 10 x 5 m with a constant depth of 1.40 m; lined in painted concrete, it has internal steps for access and chlorine purification. A wooden-decked solarium of approximately 130 sq m surrounds the pool and is furnished with sunbeds and umbrellas. A short flight of steps leads from the solarium to a round hydromassage tub (diameter 2 m, depth 60 cm), which is also equipped with lighting. The pool and hydromassage tub are open from the first Saturday in April to the last Saturday in October.
For more technical details and layout of spaces, see "Planimetries"
Pets: Yes,€ 50,00 per animal per week or part of week, to be paid on site
Handicap: Not certified structure
Fenced-in property: The grounds of 3 hectares are surrounded by approx. one metre high dry stone walls.
CIN CODE: IT089019B52GAJ76J2
REGIONAL IDENTIFICATION CODE: 19089019B537015
