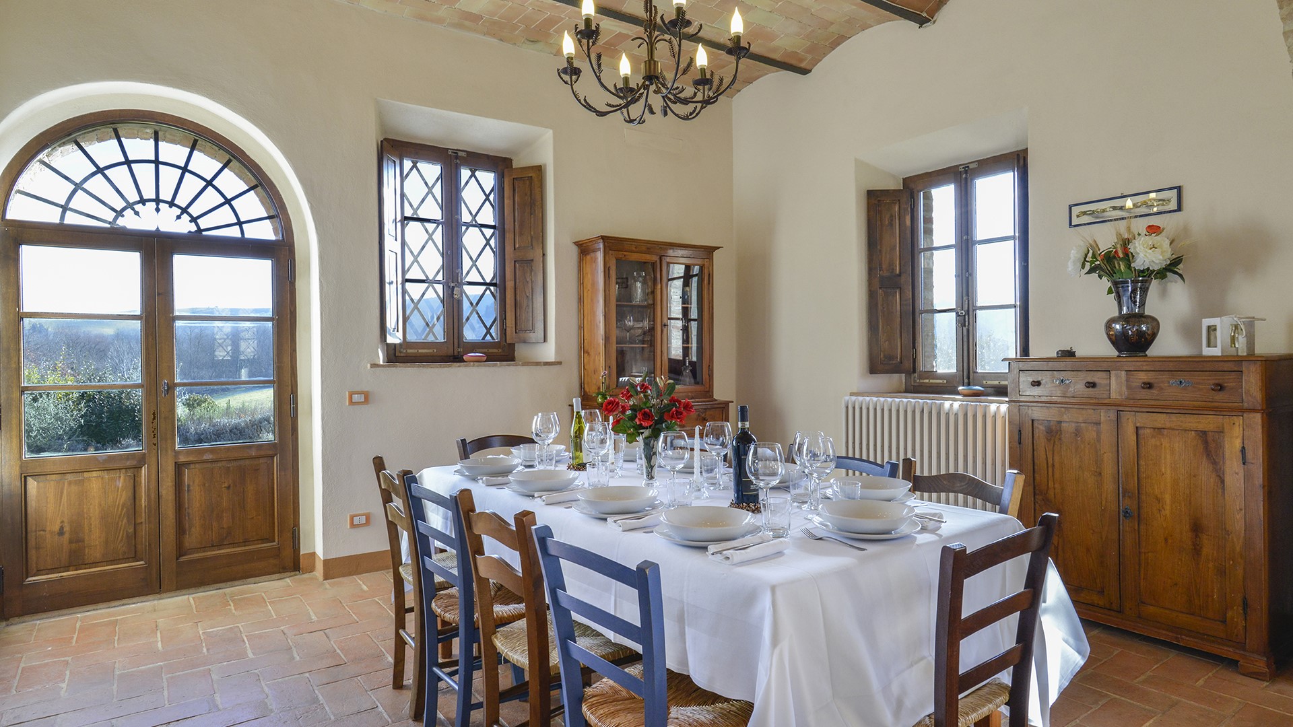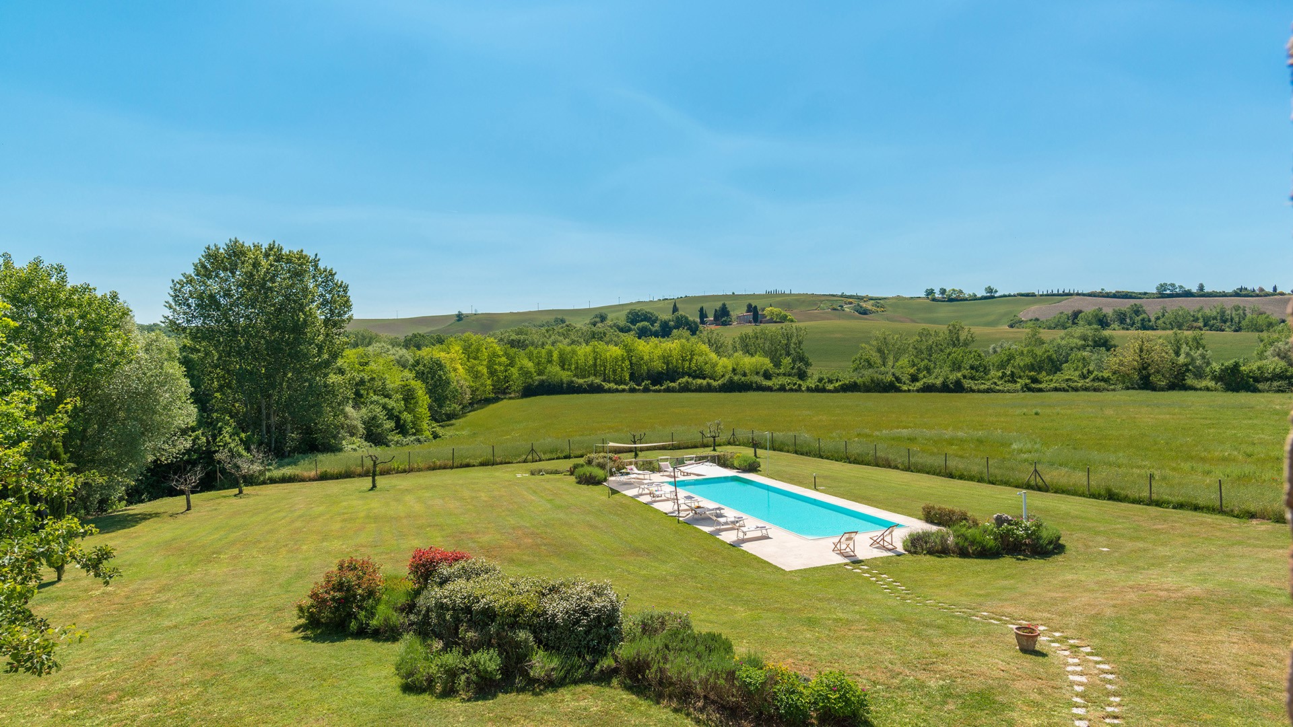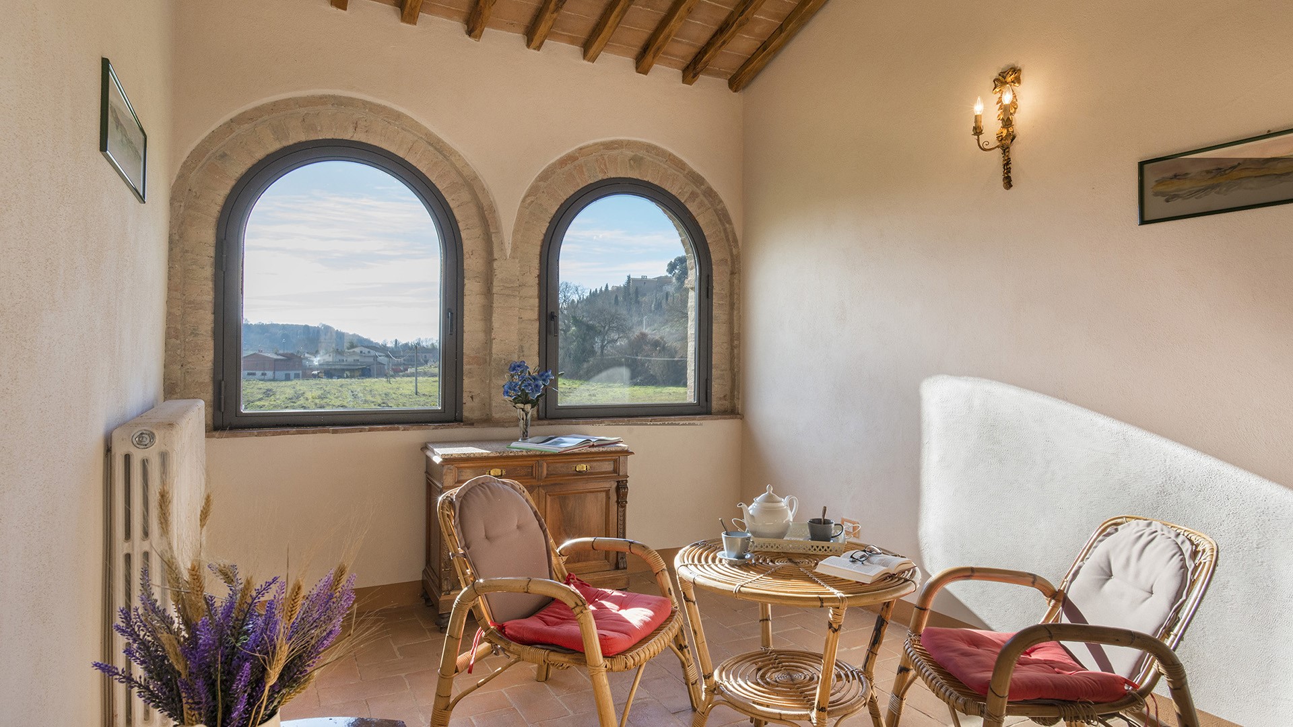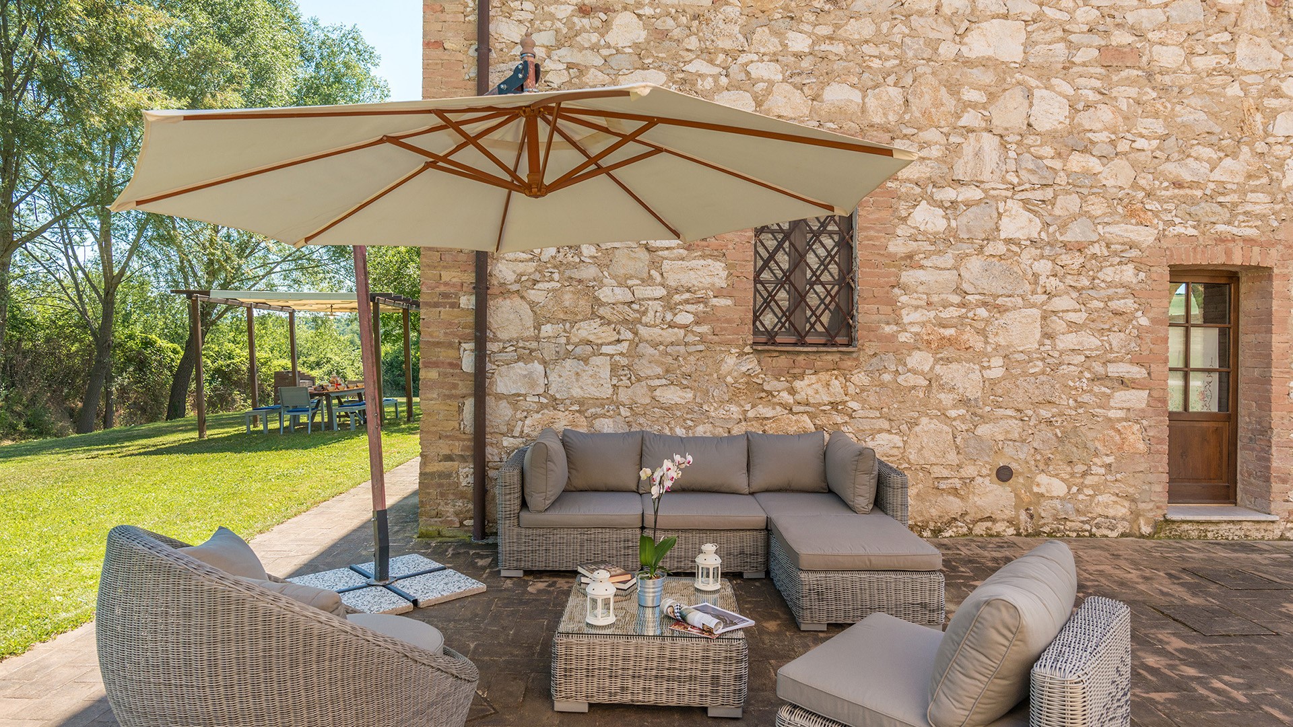Description:
PRIVATE STRUCTURE (Lease only). Alborata is an old Tuscan farmhouse entirely built in stone, dating to the beginning of the last century and situated not far from the village of San Giovanni d’Asso, in the unmistakable and characteristic countryside of the Crete Senesi. During the recent, careful renovation works, the travertine staircase, floors in top quality Tuscan terracotta and ceilings with the characteristic vaults were installed on the ground floor and, on the first floor, ceilings with exposed wooden beams and tiles, leaving intact the original structure of the farmhouses of yore. The choice of furniture respects the traditional Tuscan style, simple and comfortable but, at the same time, elegant. Alborata is the ideal place for those wishing to spend a holiday completely immersed in the uncontaminated nature and ancient history that these places have managed to preserve throughout time and which, today, are testimony to a rich and exciting past. The location, in fact, permits guests to make short trips to the numerous, fascinating villages in the vicinity such as Montepulciano, Montalcino, Pienza, with their inviting food and wine proposals and to organize daily excursions to the major art cities of Tuscany like Siena and Florence.
Please Note: when the property is rented in this solution no other guests will be present on site.
THE PROPERTY HAS BEEN SUBJECTED TO A CHECK-UP BY OUR TECHNICAL MANAGER, TO ENSURE THE CONSISTENCY OF THE DESCRIPTION, THE ACCESSORIES LISTED ON THE WEBSITE AND THEIR PRESENT STATE OF OPERATION/MAINTENANCE.
Interior:
MAIN HOUSE. The two-storey farmhouse has a circular design connecting all the ground floor rooms. The main entrance leads on the left to the fully-equipped kitchen and on the right to the sitting room connected via broad vaults to the large living room with dining area, divans, fireplace and satellite TV. All the ground floor rooms have practical French windows with direct access to the outside. There is also a toilet on this floor. From the entrance on the ground floor an antique stone staircase leads up to the first floor with reading corner, two double bedrooms and a twin bedroom (with joinable beds on request). A bathroom with shower and a bathroom with tub and shower complete this floor.
Park:
A luxuriant garden of about 3000 square metres surrounds the park, covered by grass and embellished with colourful flowerbeds, trees and shrubs typical of the Tuscan vegetation such as olives and cypresses. The French windows of the main house and the annex open on to the inner courtyard which, paved in terracotta, and with an old well, is furnished with garden chairs and tables. Also, just outside the kitchen French window, in a shaded area, a gazebo with table and chairs and, nearby, a brickwork barbecue, constitute the ideal spot for organizing enjoyable alfresco meals.
Please notice that photos are taken in spring, therefore flower blossoming, and the colours of the gardens' grass could be different at the moment of your arrival at the villa.
Swimming Pool:
The infinity pool, situated just a few metres from the house, is in a splendid panoramic position. It is rectangular in shape and measures 5 x 15 m with a constant depth of 1.5 m. It is lined in PVC and purification is by chlorine. Access to the water is by Roman steps. The pool area and the solarium are paved in Tuscan travertine and grass and are provided with umbrellas, tables and sunbeds to guarantee guests maximum rest and comfort. The pool, with outdoor shower, is open from the last Saturday of April until the first Saturday of October.
For more technical details and layout of spaces, see "Planimetries"
Pets: Yes. € 50,00 per week or part of a week per animal
Handicap: No
Fenced-in property: Yes
CIN CODE: IT052037C2DR3VL24T
REGIONAL IDENTIFICATION CODE: 052037LTN0019




