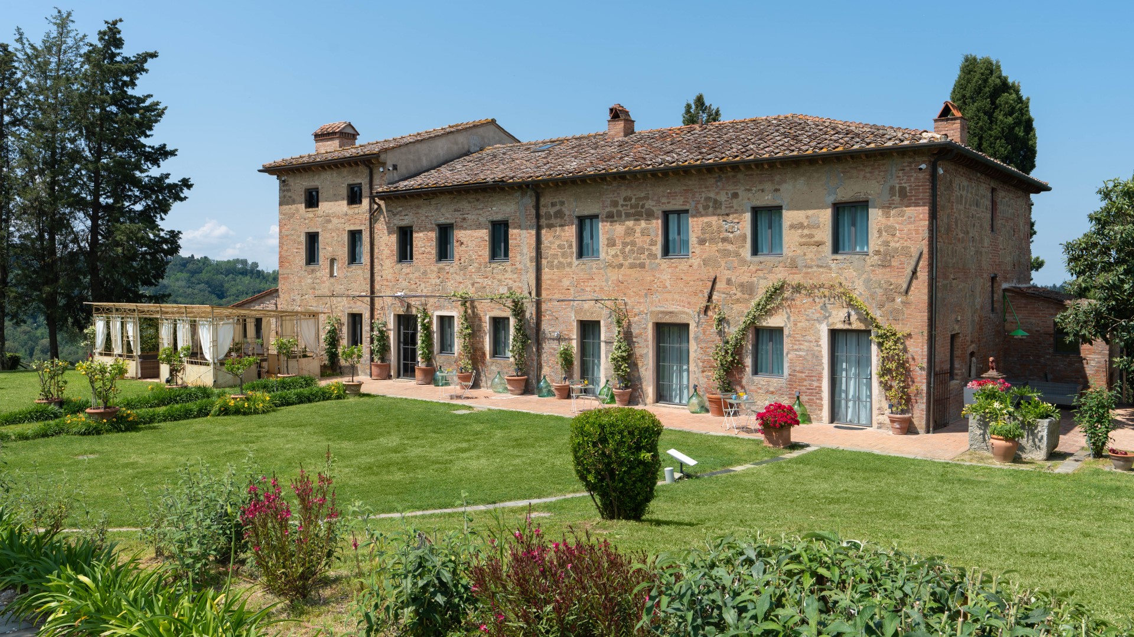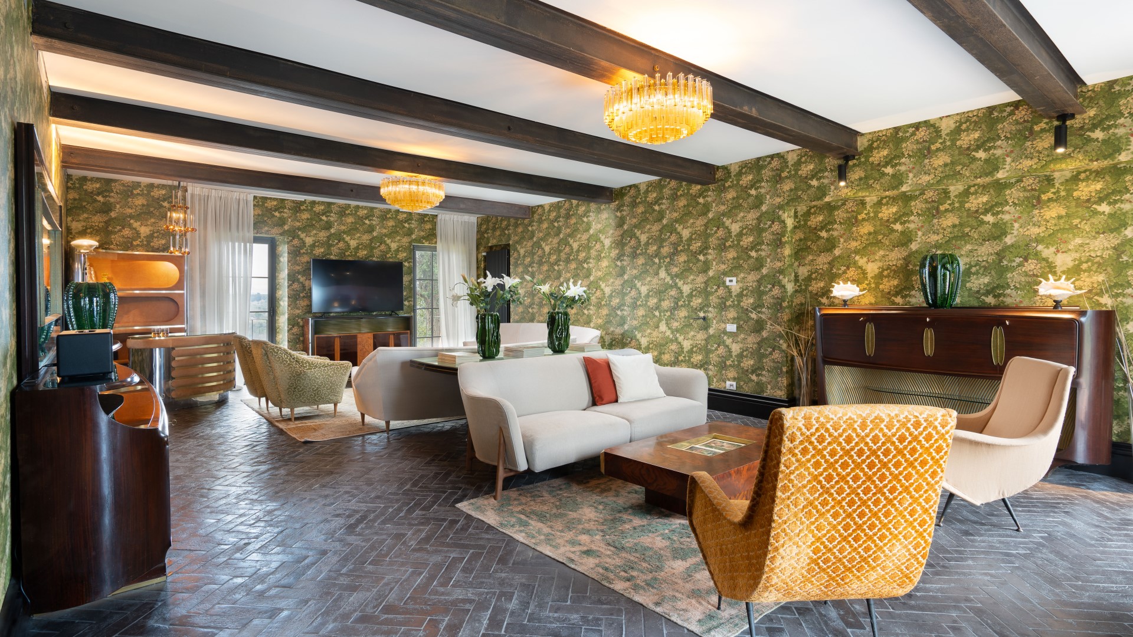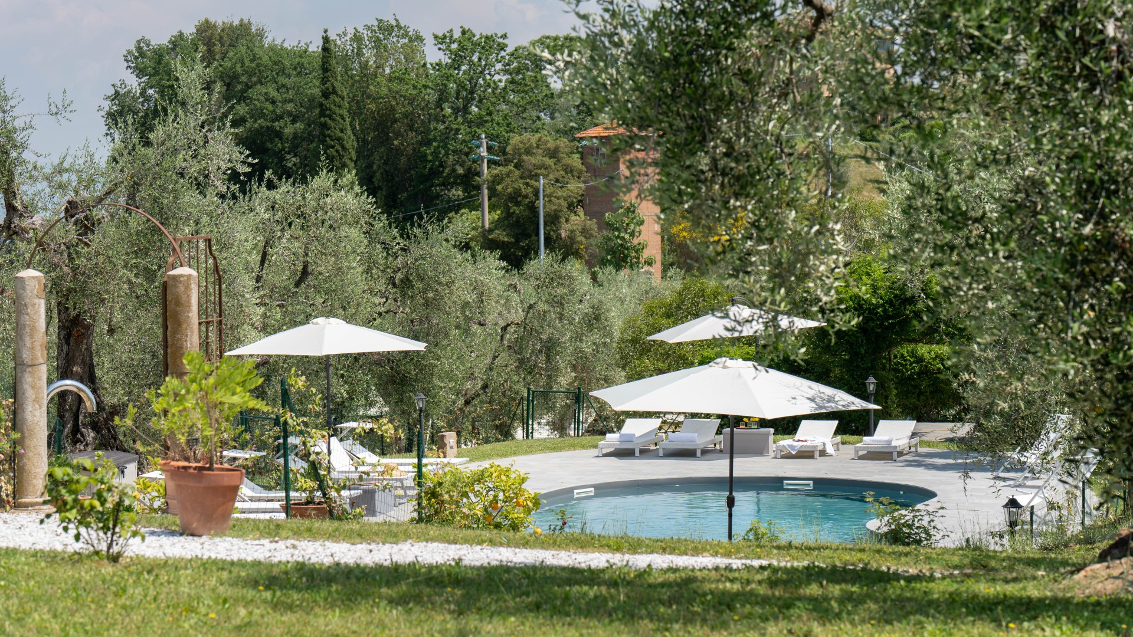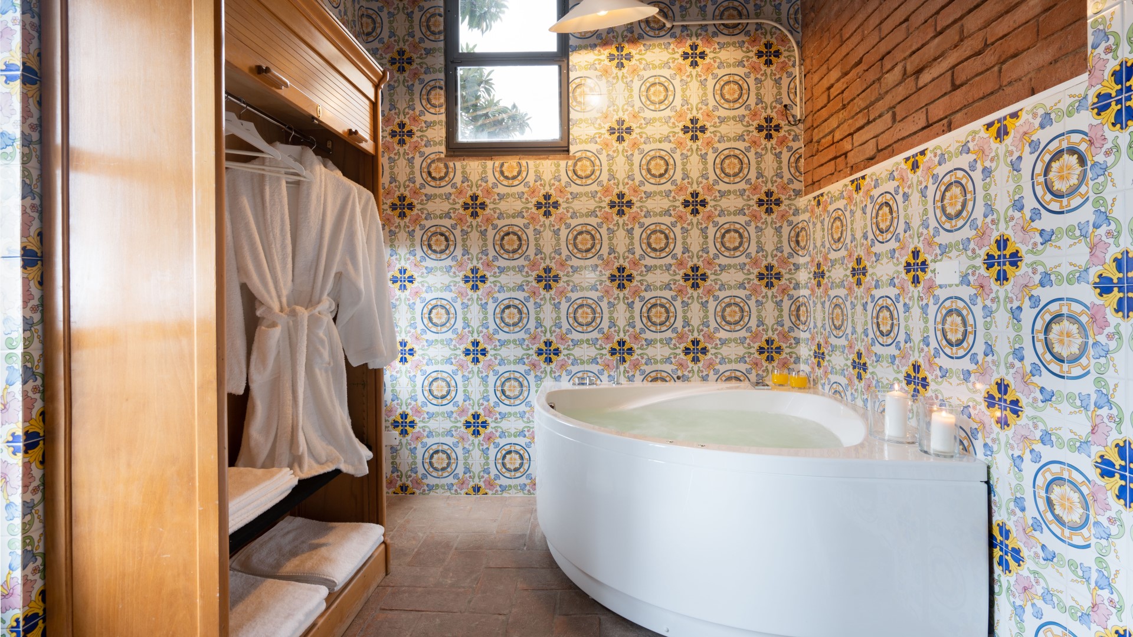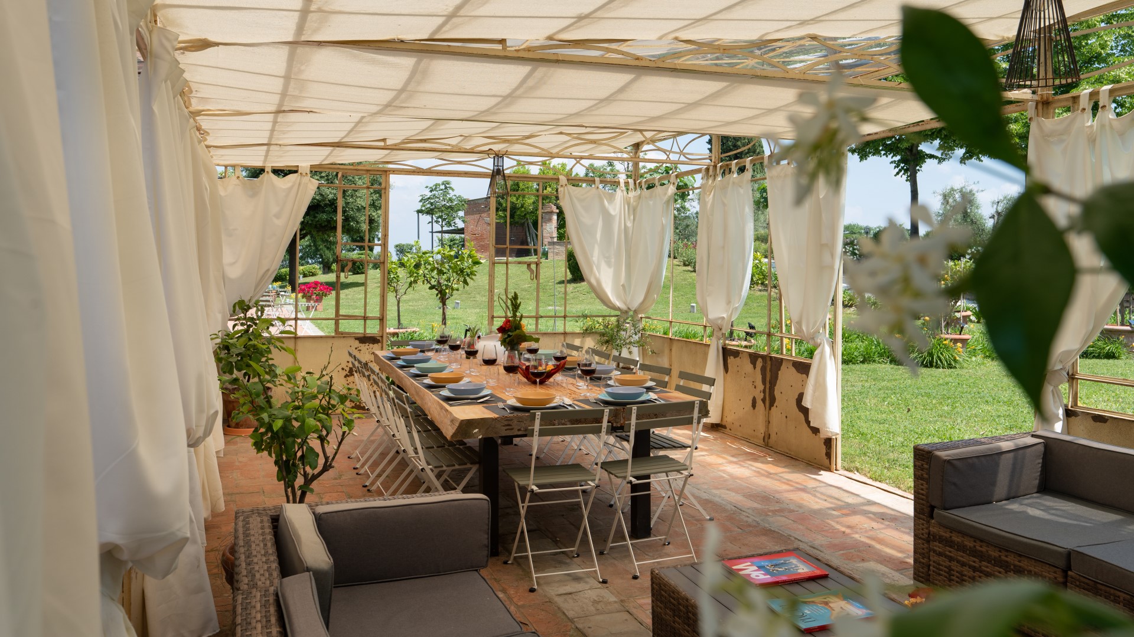Description:
RECEPTIVE STRUCTURE. Aquadivina, an oasis of peace and design of the highest level. This splendid villa is located in the province of Pisa, in the midst of the Tuscan countryside, in a short distance from the town of Palaia, one of the places richest in history in the whole Valdera, in scenery of rare beauty. The villa is located in an historic estate of about thirty hectares, where it enjoys exceptional privacy and seclusion. This magnificent 15th century home, with its typical stone structure surrounded by fragrant wisteria, welcomes you into its spacious, elegant rooms, full of exquisite details and refined furnishings, with the original floors and a black marble fireplace. The exterior of the villa extends in a triumph of vegetation with centuries-old olive trees and cypresses, herbs and flowers, including buddleia, also called summer lilac or butterfly bush with colours ranging from orange to purple and which in a strictly biological environment, as is indeed the whole estate, finds its natural habitat. To indulge their contact with nature in the garden around the house and their life in the open air, guests have at their disposable a panoramic swimming pool where they can relax completely, surrounded by green vegetation.
THE PROPERTY HAS BEEN SUBJECTED TO A CHECK-UP BY OUR TECHNICAL MANAGER, TO ENSURE THE CONSISTENCY OF THE DESCRIPTION, THE ACCESSORIES LISTED ON THE WEBSITE AND THEIR PRESENT STATE OF OPERATION/MAINTENANCE
Interior:
The villa has two floors plus an attic. The main entrance leads directly into a small living room with fireplace (ornamental) and armchairs. To the right of the entrance, beyond the living room, is a large reception room with a double sofa area, bar corner and TV with direct access to the external through the two french doors. To the left of the glass entrance door is the dining room with adjacent guest bathroom, the professional kitchen with external access and a pantry. From the kitchen, going down some steps, you can reach a double room with ensuite bathroom with shower and, continuing down the corridor, you reach the laundry. Opposite the main entrance, eight stairs lead up to the mezzanine floor from where two flights of nine stairs lead up to the first floor with, on the right, a double bedroom with ensuite bathroom with shower and a family suite composed of living area, double bedroom, bathroom with shower and wardrobe while on the left you can reach two double bedrooms with ensuite bathroom with shower. A further flight of stairs leads up to the attic with an open-plan area containing a double bedroom, an antebathroom with tub and shower and a bathroom. From the spacious living room on the ground floor you can reach a games room with fireplace (ornamental), table football and a poker table, with access to the external through french door, a double bedroom with bathroom with a relax area with Jacuzzi, where you have direct access to the garden.
Using a staircase, you go up to the first floor reaching a big suite composed of study, double bedroom and bathroom with shower. The wooden stairs lead to the family suite too.
Park:
The well-maintained park surrounding the villa covers about 3500 sq m, half of it lawn in front of the villa, planted with centuries-old cypresses and olive trees, and terracotta pots with large lemon trees around the main entrance. Outside the large kitchen is the dining area set up inside an iron lemon house, where there is also a comfortable lounge. A further external dining area is set up in a tiled side area of the house, where there is also the barbecue. In a panoramic position over the hills, surrounded by tall cypress trees, is an outdoor relaxation area where a small gazebo equipped with a table and chairs is located, that enjoys the silence and privacy of this location, with a picture-postcard view of one of the most beloved areas of the region, and, surrounded by vegetation. A gravel driveway leads from the entrance gate to the parking area up to the entrance of the property.
Please notice that photos are taken in spring, therefore flower blossoming, and the colours of the gardens' grass could be different at the moment of your arrival at the villa.
Swimming Pool:
The oval-shaped pool, available from the last Saturday of April to the first Saturday of October, lies in the centre of the park, about 30 m from the house and reached down 8 steps. Measuring 12 x 7 m (and depth 1,40-2,20 m), it is lined in grey PVC, has salt purification, internal lighting, a whirlpool area and can be heated. Access to the water is via Roman steps. The border is paved in grey travertine and the surrounding lawn solarium area is well equipped with sunbeds, deckchairs and umbrellas, and the shower.
For more technical details and layout of spaces, see "Planimetries"
Pets: Yes. € 50,00 per animal per week or part of a week.
Handicap: Not certified structure
Fenced-in property: Yes
CIN CODE: IT050024B5J3O7OHN4
REGIONAL IDENTIFICATION CODE: 050019AAT0044
