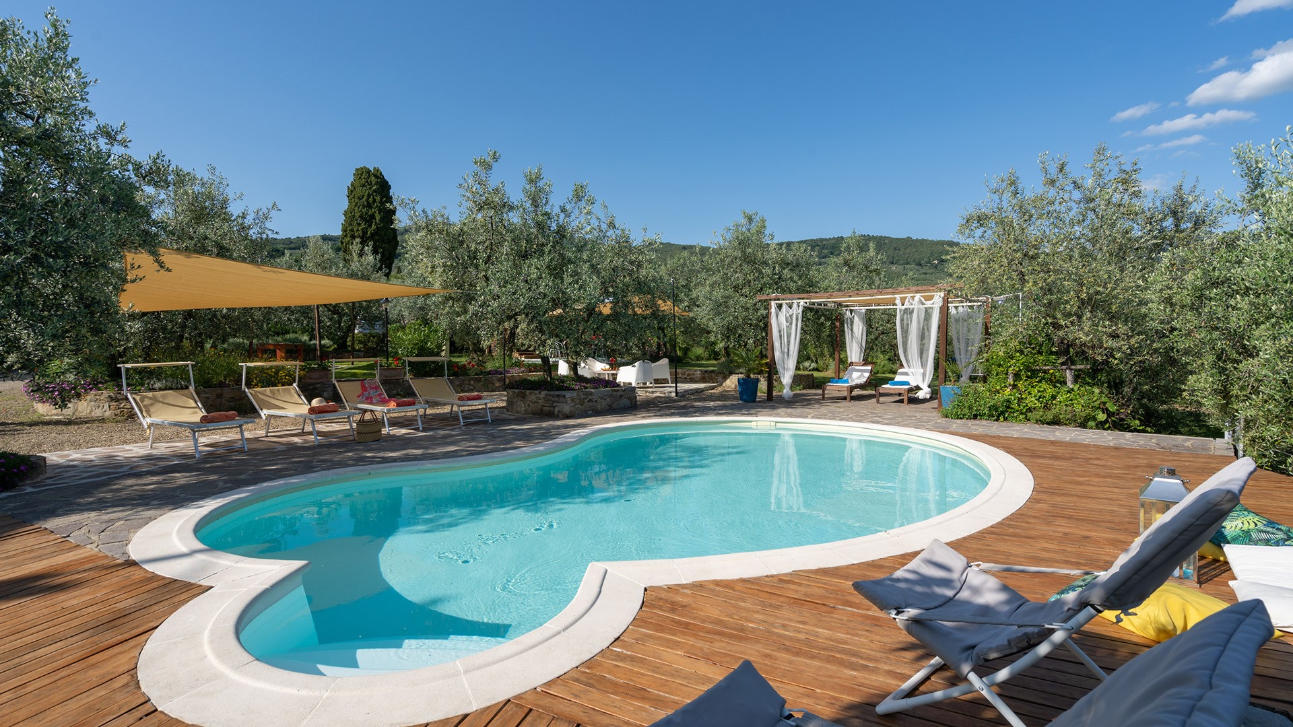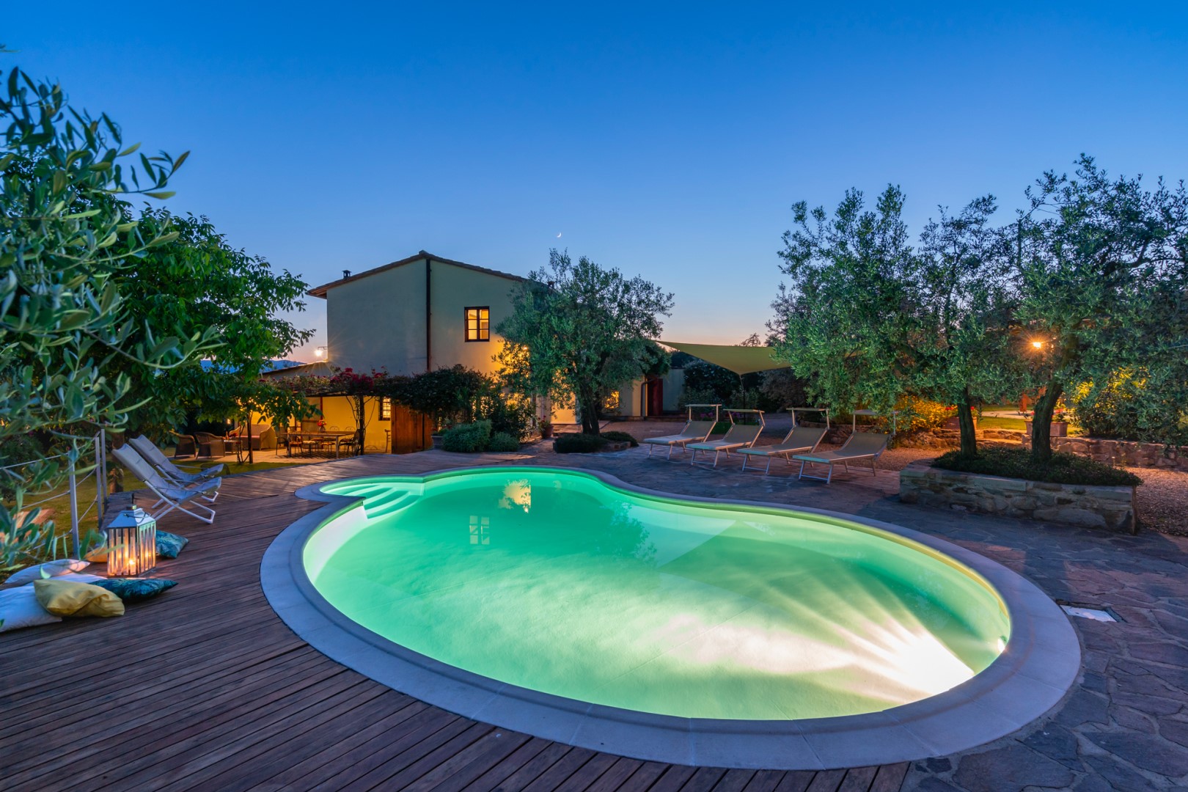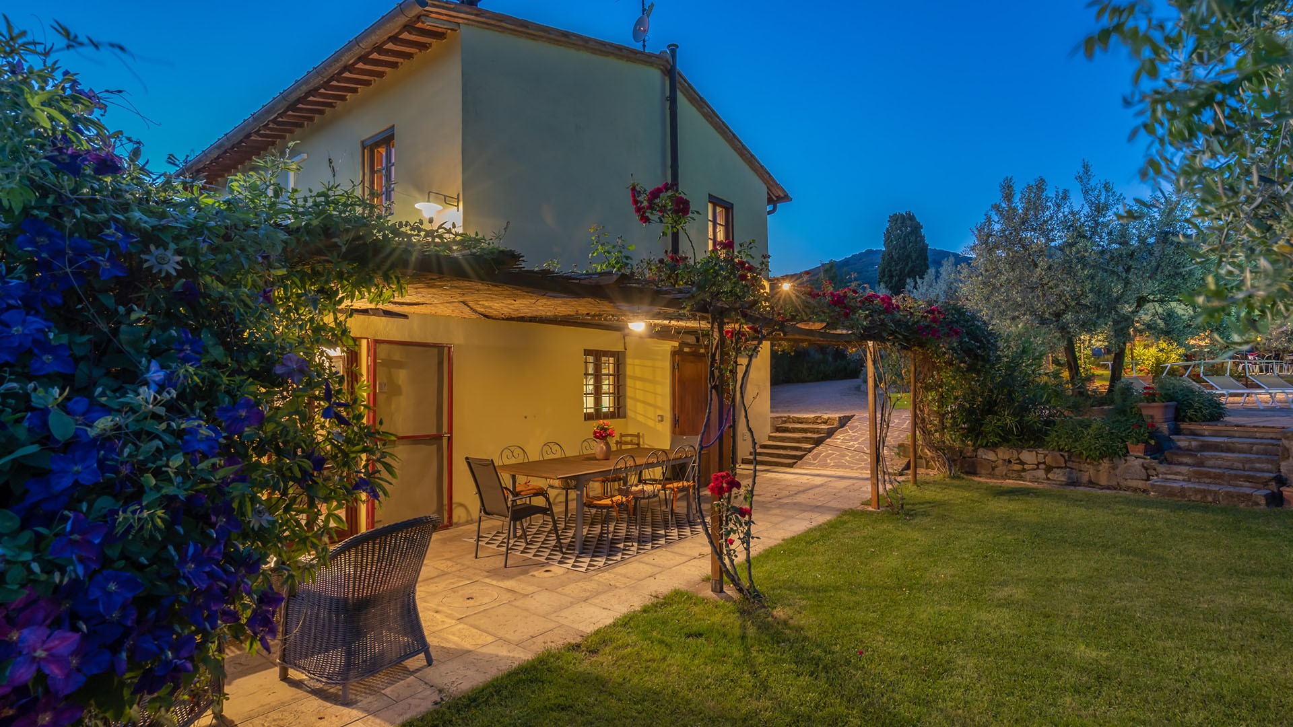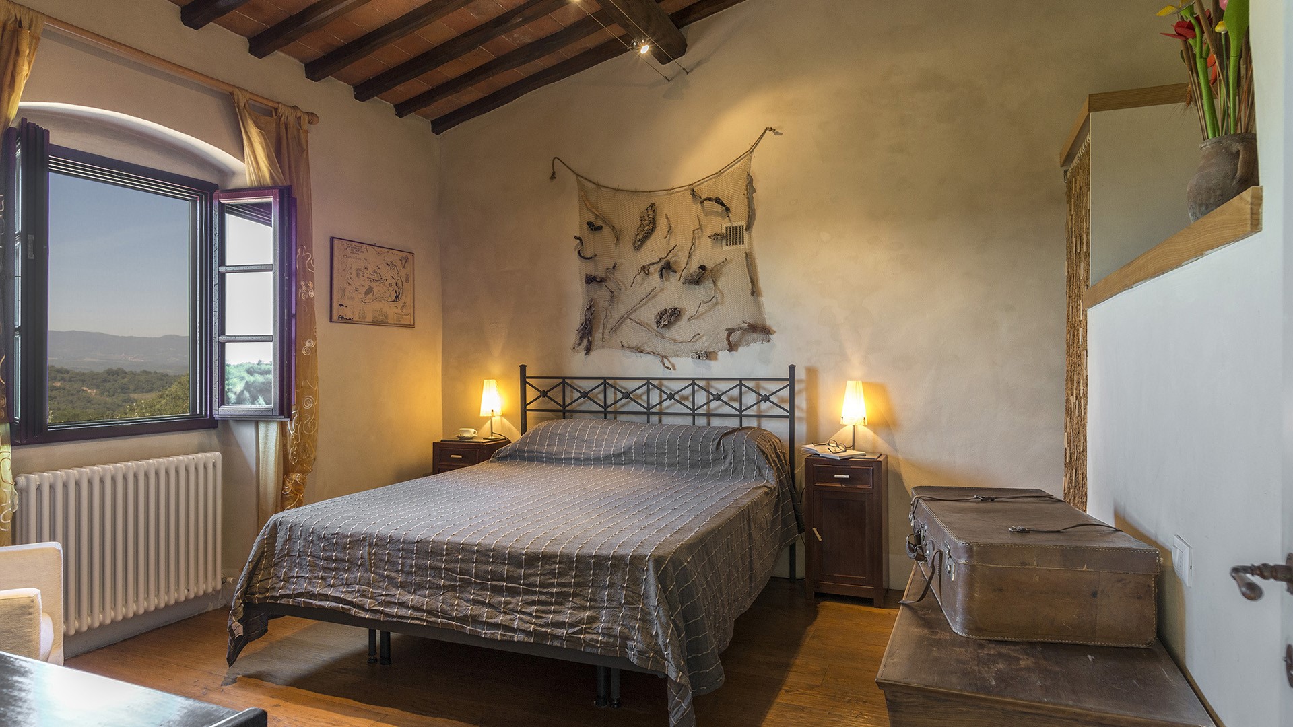Description:
RECEPTIVE STRUCTURE (CIR CODE: 051039CAV0010). Built in the early 20th century as a farmhouse, part of an old farm in the area, Buca delle Fate is now a private country house, hospitable and convenient for travelling around, ideal for a holiday lived at a slow quiet pace, dedicated to nature and sport. Renovated according to the dictates of local tradition, with rustic rooms in classic Tuscan style, the house has a spacious common area that stretches outside to the pergola and a beautiful garden, cloaked by the silver of a thick clump of olive trees that border the property. Located in the Valdarno, between the ridge of the Pratomagno and the neighboring region of Chianti, halfway between Florence and Arezzo and just a few Kilometers from the A1 Motorway of the Sun, Buca delle Fate (Hole of the Fairies) owes its name to the geography of the place in which it is located. We are in the middle of one of the most beautiful and alluring landscapes of the valley, characterized by the presence of the so called balze (crags), rock erosions formed as a result of the drying up of a large lake that covered the valley of the Arno, and which many believe were portrayed in the backgrounds of the paintings of the great Leonardo da Vinci. The balze offer beautiful scenarios at sunset, when the shadows creep into the cracks cut into the steep walls, which here are called buche (holes), and which legend wants inhabited by fairies. From the Setteponti road, the old road between Arezzo and Vallombrosa along which the property is located, wind numerous CAI (Club Alpino Italiano) routes that allow you to explore on foot or by mountain bike the whole area of the balze, dotted with a large number of rural buildings and Romanesque churches, with a rich past in history and art, such as the famous basilica of Gropina which dominates the borgo of Loro Ciuffenna, ranked among the most beautiful villages in Italy. NB: About 50 m from the house is an annex where the owners live who could be a useful point of reference for the guests to whom, however, complete privacy is guaranteed.
THE PROPERTY HAS BEEN SUBJECTED TO A CHECK-UP BY OUR TECHNICAL MANAGER, TO ENSURE THE CONSISTENCY OF THE DESCRIPTION, ACCESSORIES LISTED ON THE WEBSITE AND THEIR PRESENT STATE OF OPERATION/MAINTENANCE
Interior:
The house has two floors. The main entrance on the ground floor opens, through a French window from the outside pergola, directly into the open-plan living area with a cosy sitting room, dining area and spacious kitchen. A single bedroom communicating with a double bedroom and sharing an ensuite bathroom with shower complete this floor. Both ground floor bedrooms have direct access to the garden via French windows. From the living room a stone staircase leads up to the first floor where, around a hallway, we come to a single bedroom (with direct access to a terrace with seating area), a double bedroom, a twin bedroom and two bathrooms, one with shower and the other with shower and tub. And, finally, the laundry is to be found outside in a wooden structure next to the main entrance.
Park:
The house is set in an estate of about 8000 square metres, most of which destined to the cultivation of olive trees that produce an excellent extra virgin olive oil. The fully fenced-in garden surrounding the house is characterized by areas of lawn bounded by borders of Mediterranean herbs and dotted here and there by olive trees, rose bushes and oleanders and by many fruit trees such as peaches, plums, walnuts, apples and apricots. At the guests' disposal is also a vegetable garden, cultivated by the owner, for them to help themselves to seasonal vegetables. A large pergola in front of the kitchen, framed by passionflower vines and climbing roses, has been set up as a relaxation area with sofa and armchairs and table for outdoor dining, with a kitchen and a built-in barbecue just a short distance away. At the back, a second pergola enveloped by fragrant climbing wisteria is the perfect spot for relaxing in the silence of the countryside. Just past the entrance gate to the property is the parking area, about 50 m from the house.
Please notice that photos are taken in spring, therefore flower blossoming, and the colours of the gardens' grass could be different at the moment of your arrival at the villa.
Swimming Pool:
The pool, open from the last Saturday in April to the first Saturday in October, is located in the centre of the garden, at a slightly higher level than the house which is a few metres away and is reached along a flight of five steps. The attractive bean-shaped pool, with stone border and PVC lining, has an area of 40 sq m and Roman steps on one side. It is equipped with a cold-water shower and lighting both inside the pool and in the surrounding garden. The purification system is chlorine. The sunbathing area, wood and stone along the perimeter and lawn dotted with olive trees in the surrounding area, is provided with sunbeds, umbrellas and a wooden gazebo furnished with armchairs. Another pool, available to the guests but not for their exclusive use, is located about 50 m from the house, near the annex where the owners live. This rectangular pool measures 12 x 6 m with the depth varying from 1.20 m to 1.70 m. It also has an outdoor cold-water shower and a large sunbathing area planted with grass.
For more technical details and layout of spaces, see "Planimetries"
Pets: On request, small size at € 50,00 per animal per week or part of week
Handicap: Uncertified property
Fenced-in property: Yes
CIN CODE: IT051039B4ZZ7G9PGS
REGIONAL IDENTIFICATION CODE: 051039CAV0010




