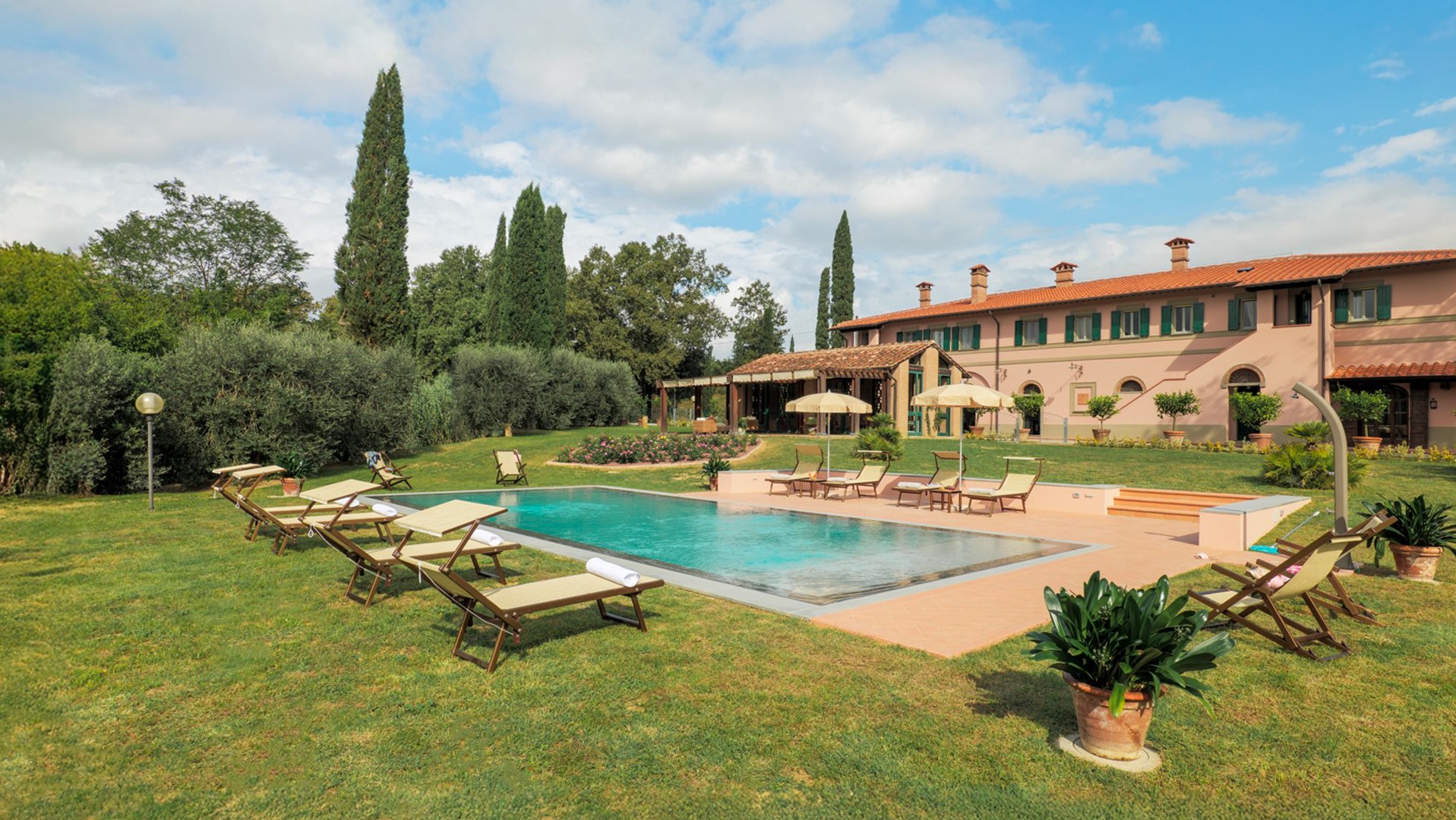Description:
PRIVATE STRUCTURE (Rental only)
Il Cerreto is a magnificent, former Tuscan farmhouse, situated near Pontedera, surrounded by vineyards, olive groves and rolling hills. Renovated for contemporary living, the villa retains its rustic charm, featuring terracotta floors, 'pietra serena' fireplaces and wooden furnishings. The flexible layout is ideal for larger groups, with spaces that can function independently. The well-kept garden blends seamlessly with the surrounding farmland, offering a serene setting for unwinding together. Outside, guests can enjoy al fresco dining in the veranda, relax by the infinity pool, or explore Tuscany’s nearby attractions. Il Cerreto’s location combines tranquillity with easy access to key sights in Tuscany, making it an ideal choice for experiencing authentic rural life and discovering the highlights of the region.
THE PROPERTY HAS BEEN SUBJECTED TO A CHECK-UP BY OUR TECHNICAL MANAGER, TO ENSURE THE CONSISTENCY OF THE DESCRIPTION, THE ACCESSORIES LISTED ON THE WEBSITE AND THEIR PRESENT STATE OF OPERATION/MAINTENANCE
Interior:
The villa spans two floors, covering about 400 sq m. GROUND FLOOR - Main entrance leading to a hallway with stairs to the first floor; living room with tv, billiard table; bathroom with shower; hallway with garden access. Kitchen with external access serving the veranda, laundry with external access. FIRST FLOOR - Large dining room connected to the main kitchen; two pen-plan area with a kitchenette and living room, each with external staircase that provide independent access; three double bedrooms with en-suite bathroom with shower; two double bedrooms of which one has divisible bed; a single bedroom, two bathrooms with shower. PLEASE NOTE: All fireplaces are ornamental.
Park:
The villa is set within a 1,900 sq m garden bordered by hedges and terracotta pots. Cypress and olive trees create a distinctly Tuscan atmosphere. The veranda, located in the old barn, is enclosed with windows and equipped for outdoor dining. A barbecue area is near the main entrance. The garden seamlessly connects to the farmland, creating a natural and tranquil setting. A gravel path leads to the villa, with separate areas for guests and farm activities.
Please notice that photos are taken in spring, therefore flower blossoming, and the colours of the gardens' grass could be different at the moment of your arrival at the villa.
Swimming Pool:
The infinity pool is located in front of the villa and offers a stunning panoramic view, it can be reached by crossing the gravel path and passing through the iron gate. Rectangular shape; with dimensions 12 x 6 m and a constant depth of 1.4 m; salt purification; Roman steps for access; internal lighting; pool terrace partially paved with terracotta and equipped with sunbeds, deckchairs, umbrellas, and an outdoor shower; open from the last Saturday in April to the first Saturday in October.
For more technical details and layout of spaces, see "Planimetries"
Pets: Yes. € 50,00 per animal per week or part of week
Handicap: Not certified structure
Fenced-in property: No
CIN CODE: IT050029B5HBWQXL5Y
REGIONAL IDENTIFICATION CODE: 050029AAT0009




