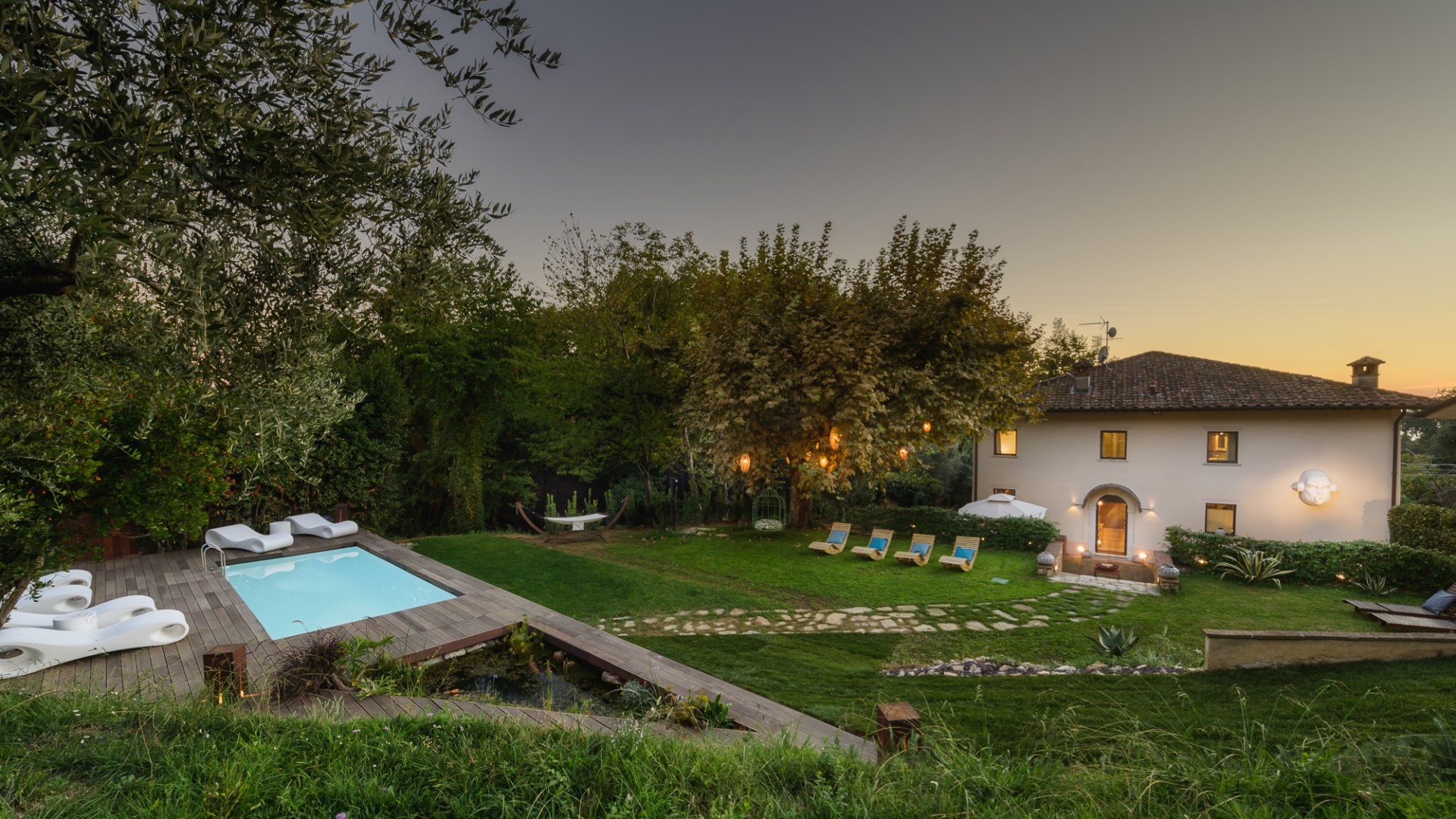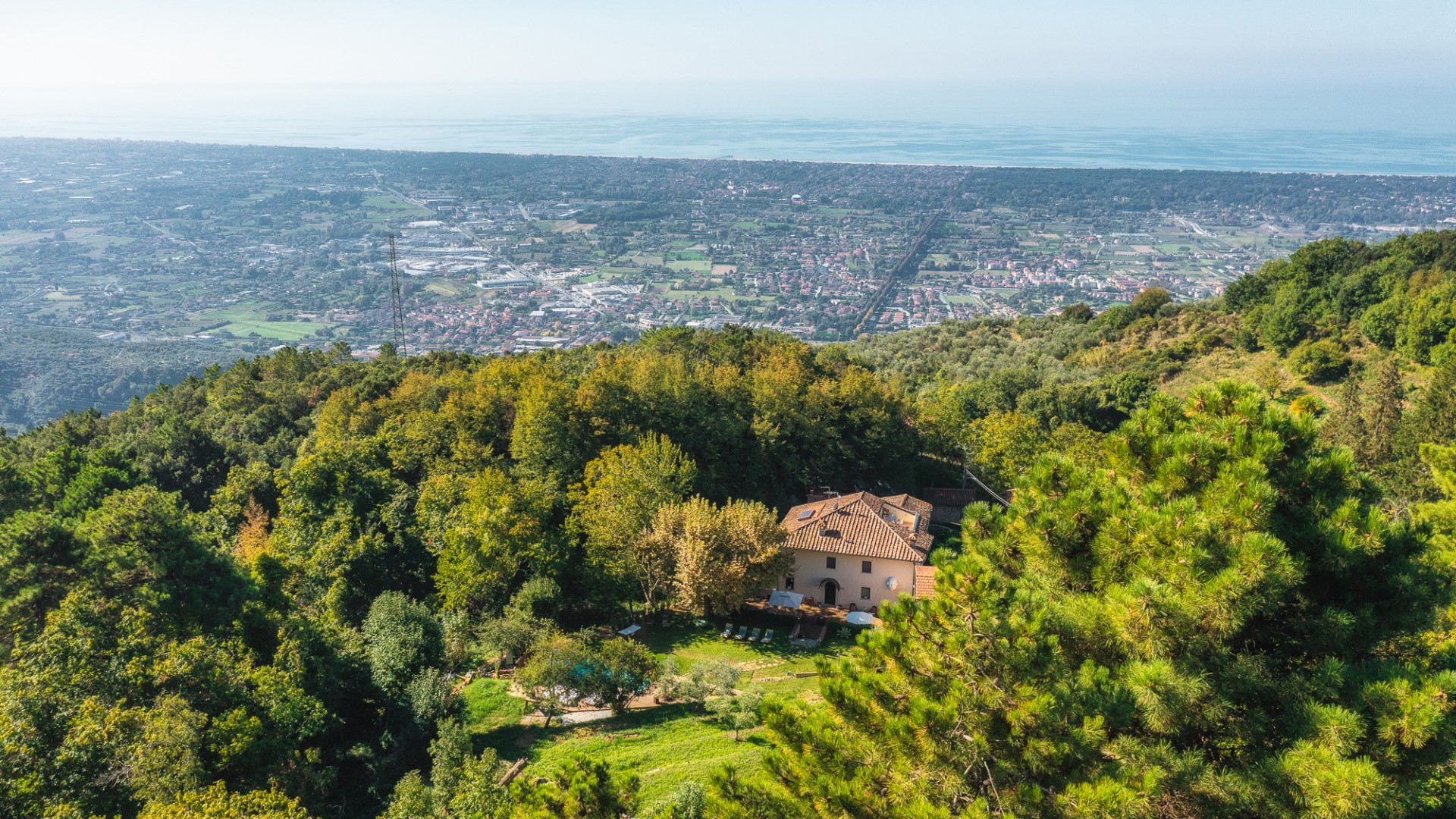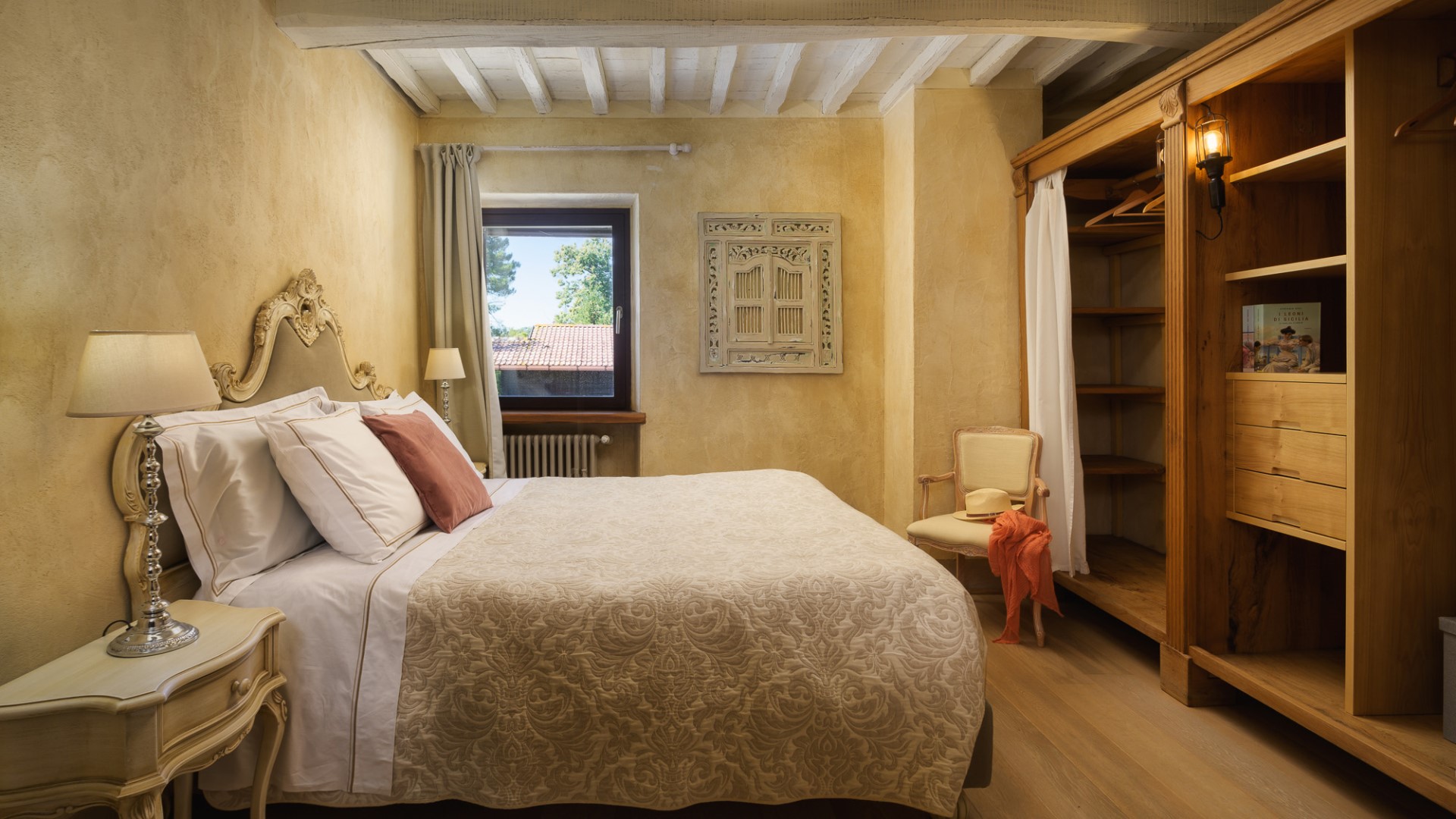Description:
RECEPTIVE STRUCTURE. La Dama del Bosco stands on the hills above Pietrasanta, among a small group of houses, inheritors of a small medieval borgo. The property overlooks the long Versilia coast and, looking towards the west, it is also possible to see the Gulf of Lerici. Surrounded by a wood of centuries-old chestnut trees, the house is located halfway between the golden beaches and the white Apuan Alps, adorned like a crown by the quarries of the renowned Carrara marble. On arrival you will find three houses in front of you, yours is the central one, with living area, swimming pool and garden at the rear, with maximum privacy, for your unforgettable holiday very close to the borgo of Capriglia. The property is an excellent starting point for countless routes along which you will discover unique corners that will give you unforgettable moments of relaxation, framing memorable views. The house has been completely renovated by the owners, following an accurate project that has perfectly combined tradition and modernity, providing the guidelines for the restoration. However, it was decided to preserve traditional Tuscan materials such as pietra serena, ceilings with exposed beams and tiles, refined finishes of the internal walls. All the rooms have been lightened with simple elegant furniture, enhanced in perfect harmony with the pastel tones of the walls and with the precious decorative details that enrich every corner of the house, creating a hospitable atmosphere. The location of the house will allow you to reach the renowned destinations of the coast such as nearby Pietrasanta, Forte dei Marmi, Viareggio, Lerici and the Cinque Terre, UNESCO World Heritage site, as well as the famous tourist towns of Tuscany like Florence, Lucca, Pisa, Montecatini Terme or Torre del Lago overlooking Lake Massaciuccoli which was the home and source of inspiration of the great Maestro Giacomo Puccini, without forgetting nearby Colonnata, famous for its IGP lard.
THE PROPERTY HAS BEEN SUBJECTED TO A CHECK-UP BY A TECHNICAL RESPONSIBLE TO ENSURE CONSISTENCY OF THE DESCRIPTION, ACCESSORIES LISTED ON THIS PAGE AND THEIR PRESENT STATE OF OPERATION/MAINTENANCE
Interior:
The house has three floors, built on sloping terrain, consisting of terraces typical of the slopes overlooking the sea. From the stone-paved courtyard at the back of the property, you access the main entrance which opens into the living area with, on the right, the large living room with comfortable seating in the TV area and the elegant dining room and with, on the left, the kitchen and a guest bathroom with washing machine. The sleeping area on the first floor consists of three double bedrooms and one double bedroom with single bed all with ensuite bathroom, equipped with ceiling fans and air conditioning. Continuing up the stairs to the second floor, located in the attic, you come to a small living area and a pocket terrace with a breathtaking view of the sea.
In the event of a plus three (+3 beds), the single bed in the double room on the first floor and the double room with bathroom at street level, which can be reached via the internal stairs or from outside through a French window, will be given for use.
Park:
The property has a garden that develops at the back of the house, with typical terrace conformation. On the first terrace is the paved area containing the outdoor dining and living area. From here, ascending a flight of steps, you come to the second grass-covered terrace with the solarium area, equipped with comfortable sunbeds shaded by a centuries-old plane tree, and the barbecue area. Continuing up, steps will take you to a large area in teak with the swimming pool and meditation pond. Beyond this area, numerous terraces are covered in olive and fruit trees bordered by a centuries-old chestnut wood within which are various hiking paths where you can find unique and priceless peace.
Please notice that photos are taken in spring, therefore flower blossoming, and the colours of the gardens' grass could be different at the moment of your arrival at the villa.
Swimming Pool:
The rectangular swimming pool, set in a large teak solarium, measures 3 x 8 m with a constant depth of 1.30 m and has chlorine purification, internal lighting and an iron ladder for access to the water. In the area is a functional solar shower. Along the perimeter of the pool and in the surrounding area are comfortable sunbeds where you can enjoy the sun and tranquillity of this residence.The pool is open from the last saturday in April until the first saturday of October.
For more technical details and layout of spaces, see "Planimetries"
Pets: Yes, small and medium size.
Handicap: Not certified
Fenced-in property: No
CIN CODE: IT046024B4I9UUUEKH
REGIONAL IDENTIFICATION CODE: 046024LTI0059




