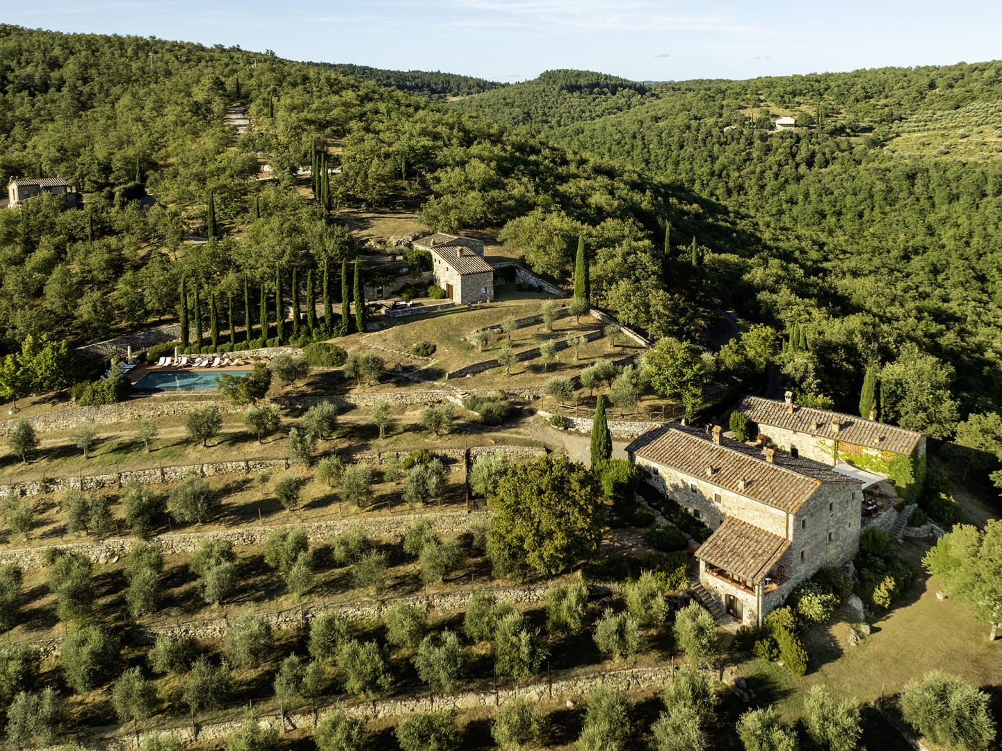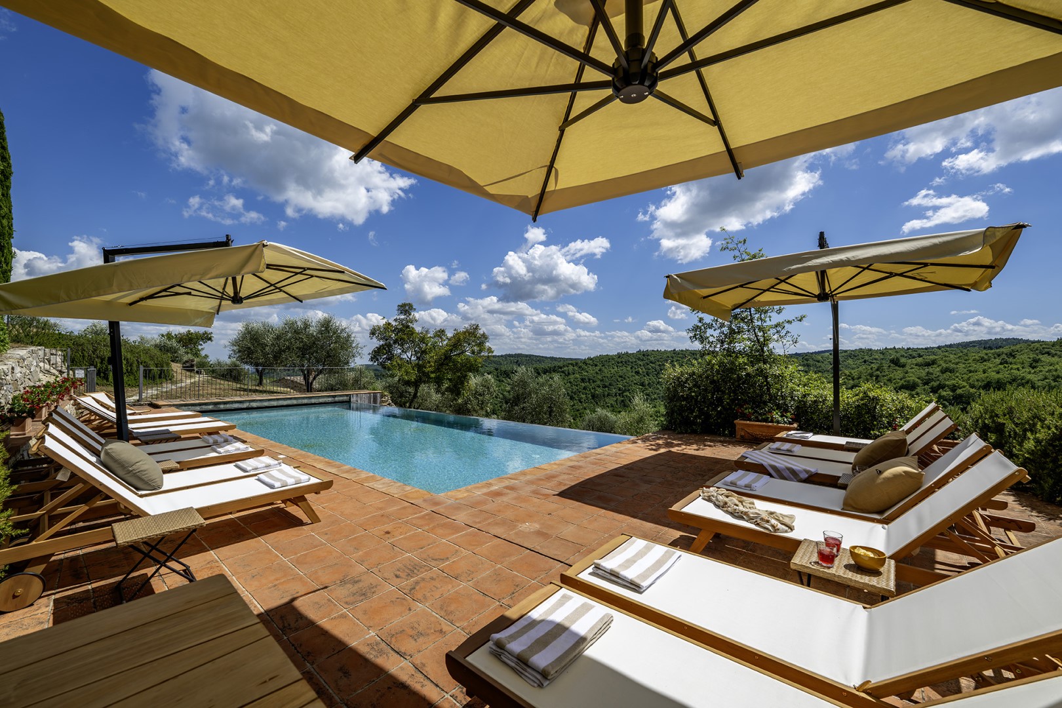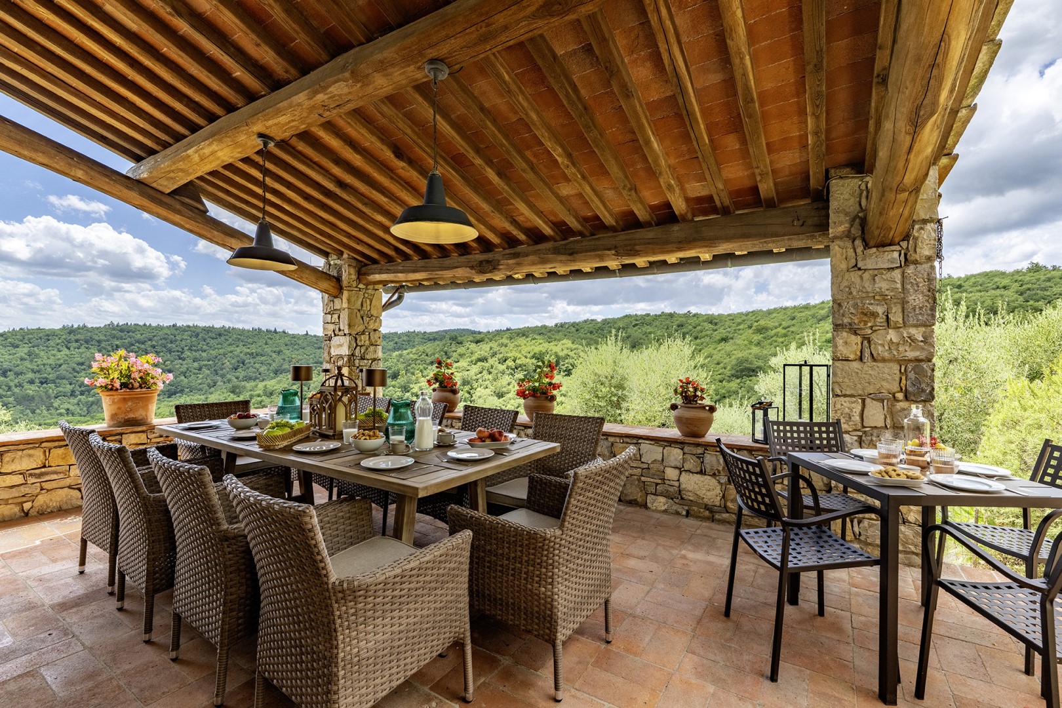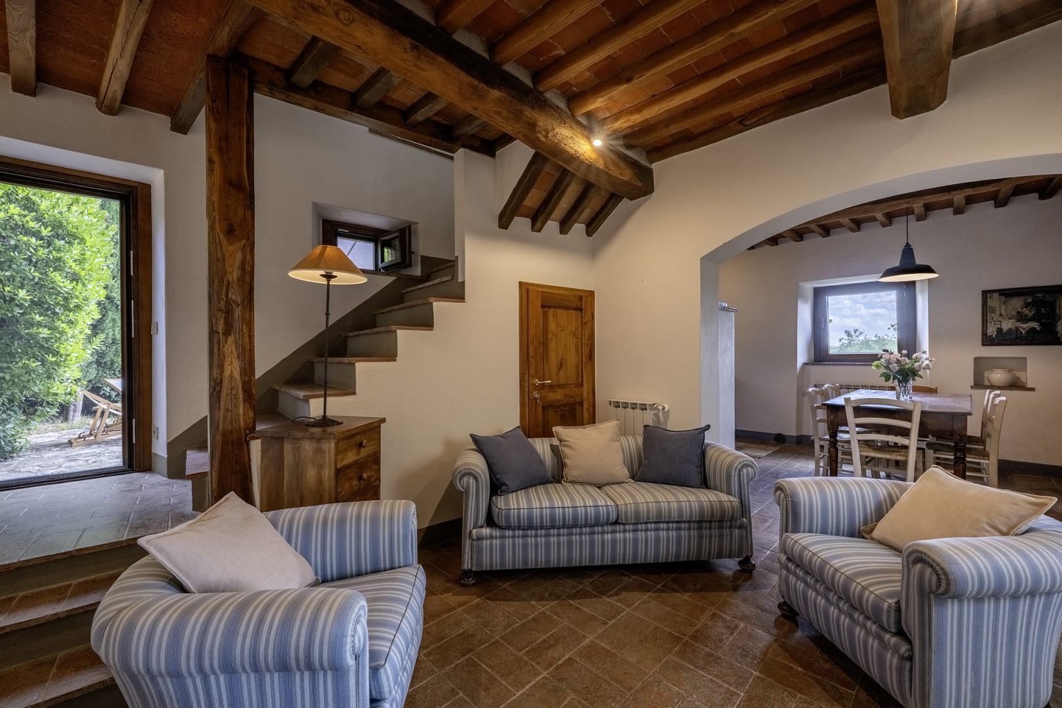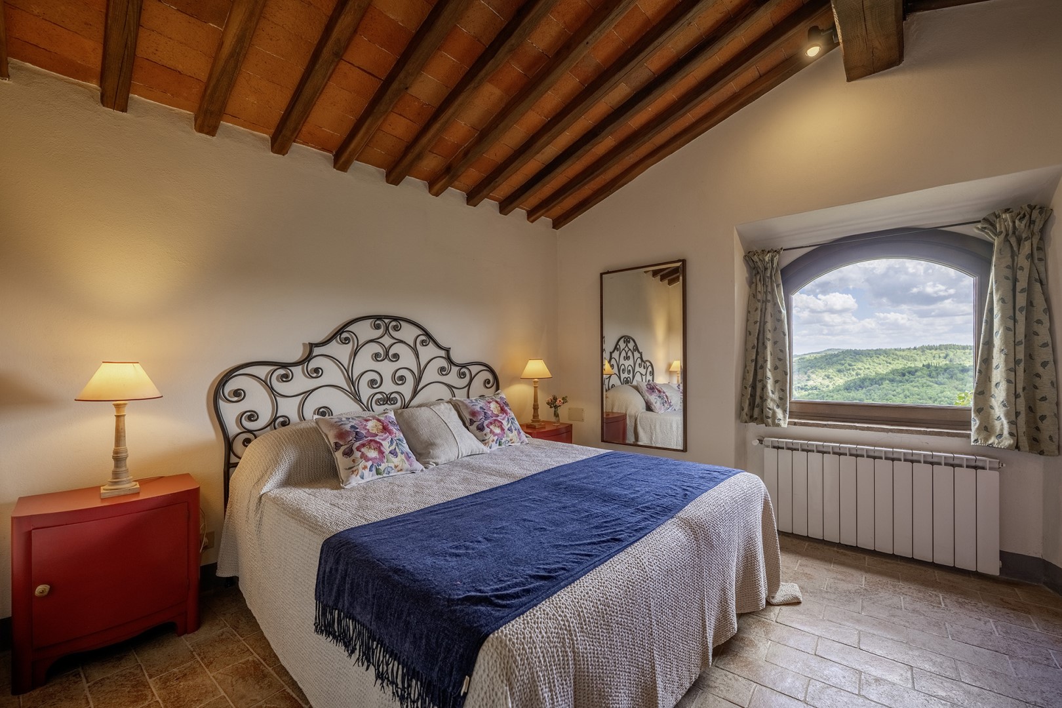Description:
RECEPTIVE ESTRUCTURE. Muriciaglia overlooks a unique landscape thanks to its position at 542 meters above sea level, surrounded by vineyards, olive groves, and woods framing the heart of the Chianti region. Originally built as a watchtower in the sixteenth century, it now appears fully restored while preserving the original charm of the exposed stone buildings and architectural elements inspired by Tuscan tradition. The main farmhouse, complemented by two annexes, can accommodate up to 14 guests and is set within a large private grounds featuring a loggia for outdoor dining, a charming patio with a lounge area, and a swimming pool, all in panoramic locations. The property is part of a roughly 60-hectare estate comprising vineyards, olive groves, cultivated fields, and woods crossed by numerous trekking trails winding along streams and breathtaking scenic views. Its privileged, secluded position immersed in nature, yet just a few kilometers from Castellina in Chianti and Radda, makes Muriciaglia ideal for fully experiencing the authenticity of the region, exploring its beauty, and easily moving around. Note: in a separate annex within the property lives the caretaker, who discreetly takes care of the garden and the pool.
THE PROPERTY HAS BEEN SUBJECTED TO A CHECK-UP BY A TECHNICAL RESPONSIBLE BEFORE THE BEGINNING OF THE SEASON, TO ENSURE CONSISTENCY OF THE DESCRIPTION, ACCESSORIES LISTED ON THIS PAGE AND THEIR PRESENT STATE OF OPERATION/MAINTENANCE
Interior:
The complex (covering a total surface area of approximately 400 sqm) consists of the main villa and two annexes. The property is set on sloping, terraced land; the ground floor is accessed from the internal driveway via a flight of stone steps. FARMHOUSE (arranged over two levels connected by both internal and external staircases) – GROUND FLOOR – Entrance hall connected to guest bathroom, relaxation/reading room, dining room and kitchen (both with direct access to the loggia with outdoor dining table), staircase to first floor. – FIRST FLOOR – Living room; TV room; two double bedrooms (with divisible bed) with en suite bathroom with bathtub and shower; one double bedroom with en suite bathroom with shower. On the semi-basement floor, accessible from the outside, is the main laundry room. ANNEX 1 (located opposite the main villa and arranged over two levels connected internally) – GROUND FLOOR – Open space with living area, dining table for four and kitchenette; laundry room with external access. FIRST FLOOR – Two double bedrooms with en suite bathroom with shower. ANNEX 2 (located approx. 200 m from the main villa on an upper terrace and arranged over two levels) – GROUND FLOOR – Open space with living area, dining table for four and kitchenette; laundry room with external access. – FIRST FLOOR – Two double bedrooms (one with divisible bed) with en suite bathroom with shower. Note: All fireplaces are ornamental.
Park:
The private grounds surrounding the buildings unfold across multiple terraced levels, connected by stone-paved paths (not suitable for people with mobility issues or young children), and is enlivened by olive trees, aromatic herb bushes, lavender, and a variety of potted plants. All of this blends harmoniously with the beautiful natural setting of vineyard rows, dense woods — where it is not uncommon to spot fallow deer, roe deer, porcupines, squirrels, and foxes — and gently rolling hills that frame the landscape. In a convenient and panoramic position, directly in front of the villa entrances, are the outdoor relaxation areas: the patio with a lounge area furnished with sofas, armchairs, and coffee tables, and the loggia with a dining table and barbecue. The outdoor areas around the annexes also offer additional living spaces. At the entrance of the property (enclosed by a gate), there is a covered parking area. Additional parking spaces are available near the entrances of the annexes.
Please notice that photos are taken in spring, therefore flower blossoming, and the colours of the gardens' grass could be different at the moment of your arrival at the villa.
Swimming Pool:
The panoramic swimming pool is located on an upper terrace, approximately 200 meters from the farmhouse, and is reached via a stone-paved path through the private grounds. Rectangular in shape, it features one infinity edge and measures 5.5 x 13 meters, with a constant depth of 1.5 meters. The pool is lined with PVC, accessed via corner steps, and purified using a chlorine system. It is partially fenced and equipped with a gated entrance. The terracotta-paved sun deck is furnished with sun loungers and umbrellas. The pool is open from the last Saturday in April to the first Saturday in October.
For more technical details and layout of spaces, see "Planimetries"
Pets: yes, up to one medium-sized pet. €50.00 per animal per week or part of a week
Handicap: not certified structure
Fenced-in property: no
CIN CODE: IT05023B55B90606M
REGIONAL IDENTIFICATION CODE: 052023AAT0054
