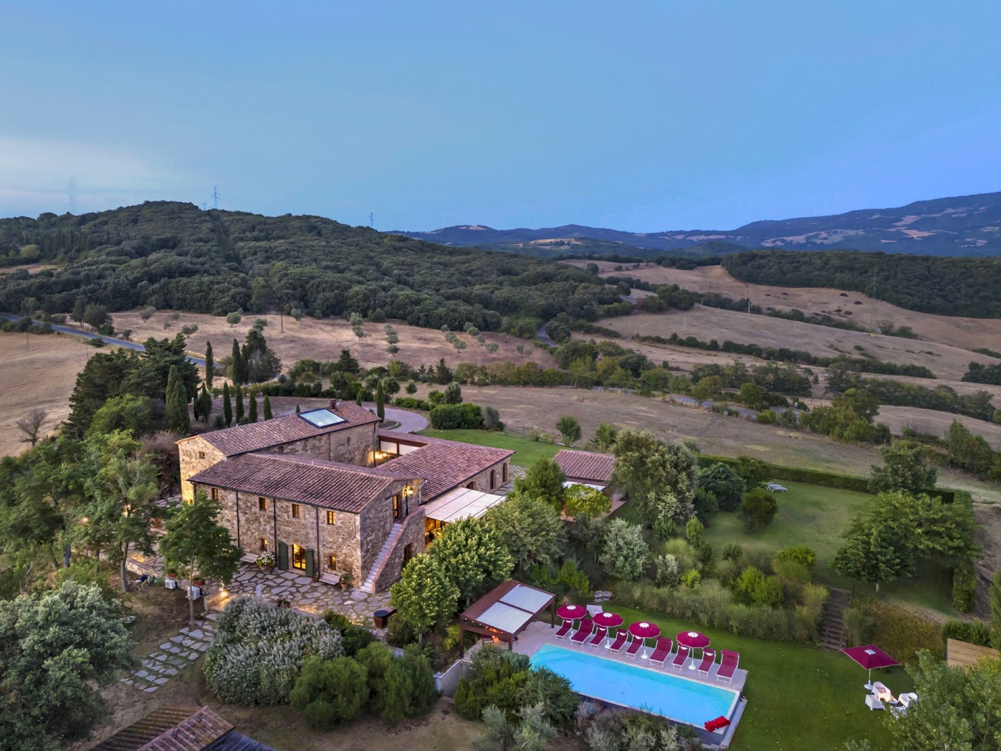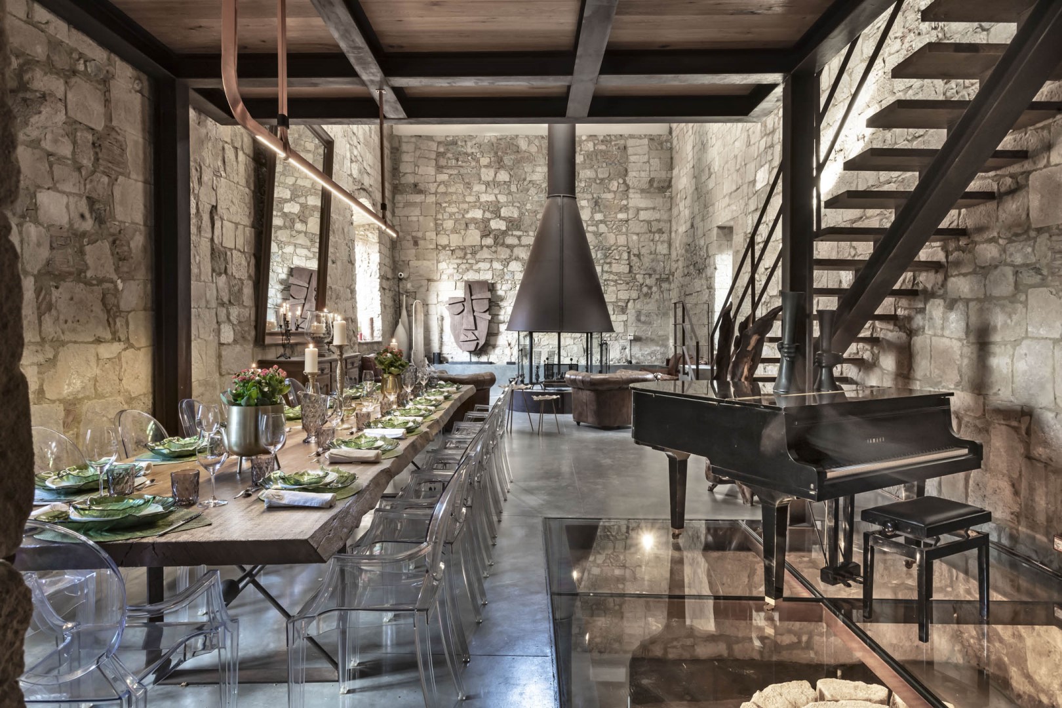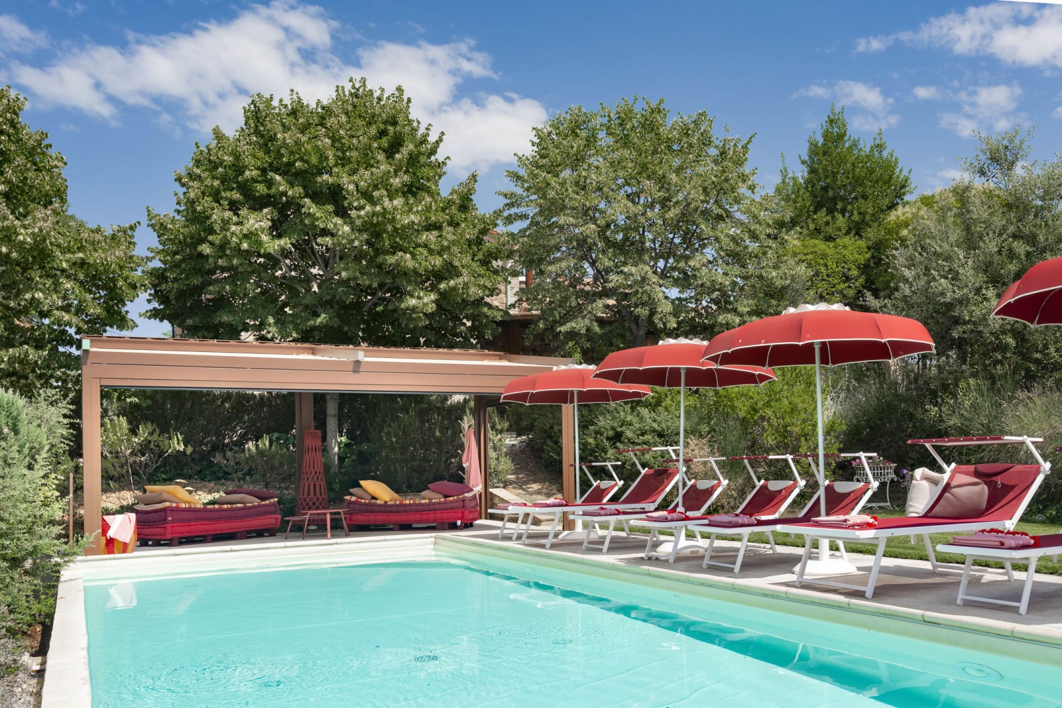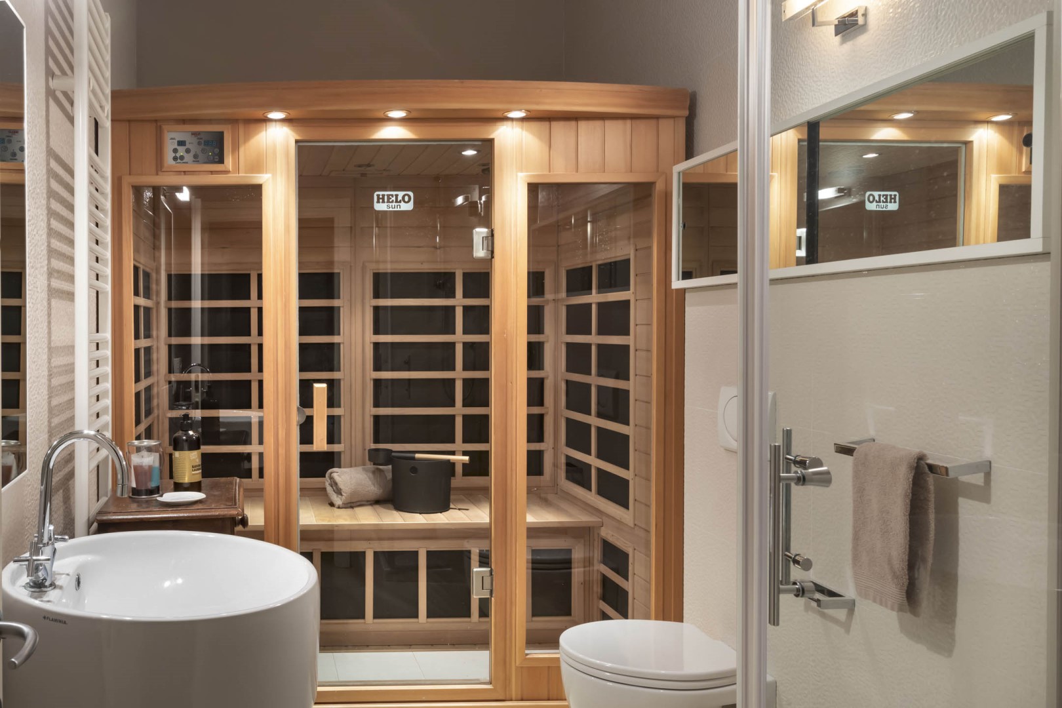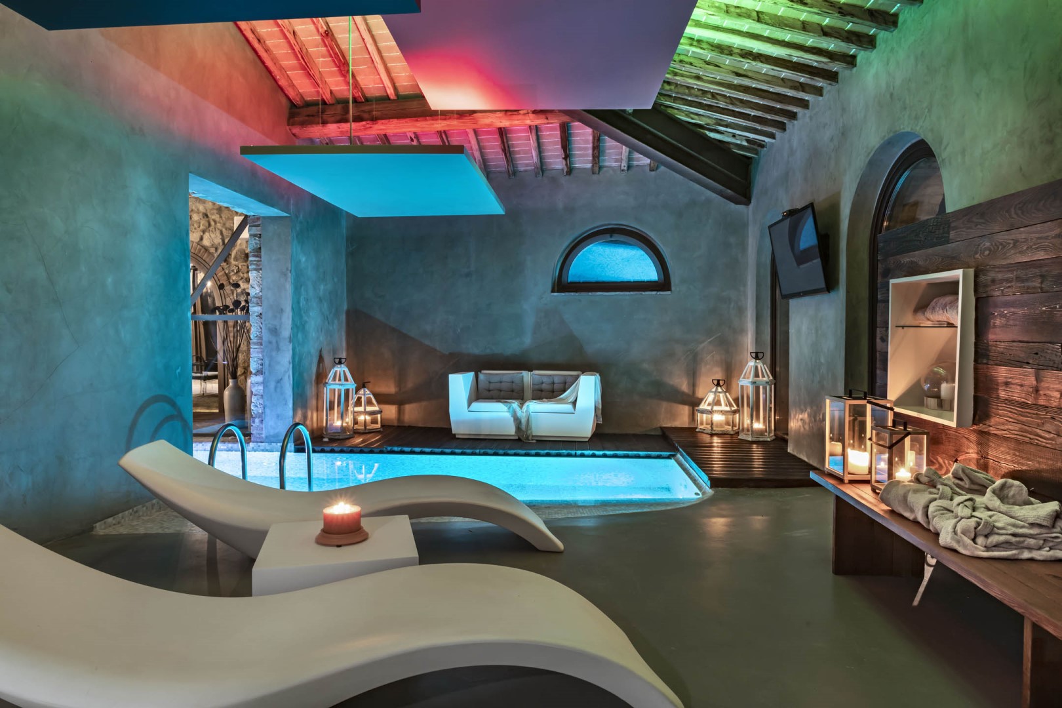Description:
PRIVATE STRUCTURE (lease only). Set in the enchanting scenery of the Val di Cecina, just outside the tiny borgo of Lustignano (900m), between the area of the Bolgheri wineries and the beaches of Baratti, San Vincenzo and Populonia, Pieve di San Giovanni enjoys a happy hilly position 390 m above sea level, with open views on every side. The complex, dating from 1200 and consisting of the parish church and attached pilgrims' hospital, combines the beauty of the old stone buildings with the charm and comfort of the most tasteful contemporary design. The refined renovation has preserved some of the elements that characterised the original building that spreads from the central courtyard: the exposed stone walls, the high ceilings with the original wooden truss and exposed beams and even the base of the baptismal font, highlighted by the glass flooring in the imposing hall which originally housed the church and now contains a long wooden table made from a single tree trunk and a particular circular suspended fireplace in corten. The prestigious furnishings and accessories, the large modern kitchen, the elegant bedrooms with modern private bathrooms, the gym and the wellness area with heated indoor pool and Turkish bath, all define the caliber of the structure and make it a fantastic destination for those who love the peaceful atmosphere of the countryside without renouncing luxury and comfort. The garden, an oasis of peace that offers enchanting panoramas on all sides, and the beautiful infinity pool complete the programme of a perfect stay enriched by a variety of destinations easily reached thanks to the complicity of wonderful panoramic roads
PIEVE DI SAN GIOVANNI HAS BEEN SUBJECTED TO A CHECK-UP BY A TECHNICAL RESPONSIBLE BEFORE THE BEGINNING OF THE SEASON, TO ENSURE CONSISTENCY OF THE DESCRIPTION, ACCESSORIES LISTED ON THIS PAGE AND THEIR PRESENT STATE OF OPERATION/MAINTENANCE, TO GUARANTEE QUALITY, CLEANLINESS AND COMFORTS TO ALL CLIENTS WHO WILL STAY HERE.
Interior:
The complex unfolds around the central internal courtyard of the house. The main entrance is located on the front façade and leads into the large hall dominated by a long wooden table, piano and a circular suspended fireplace surrounded by sofas. From here, a few steps lead on one side to the internal courtyard and on the other to a second, open-plan living area with kitchen with central steel island, dining area and sitting room with access to the garden (on the pool/outdoor dining area side). The ground floor is completed by the master bedroom with king size bed, cast iron fireplace and ensuite bathroom with tub and shower, by a double bedroom served by a bathroom with shower and sauna and by a guest bathroom. A wooden staircase from the living room leads up to the first floor with tv room (home cinema with sky), billiard and study area (in a loft area) and a corridor leading to the sleeping area with four double bedrooms (one with access also from an external staircase). The bedrooms are served by a bathroom with tub and by three bathrooms with shower (one of which is ensuite). Two bedrooms and two bathrooms can become a family suite thanks to a door in the corridor that separates them from the others. Independently accessible from the outside and from the courtyard are the well-equipped gym and wellness area with heated swimming pool with hydromassage, Turkish bath and relaxation area. The laundry room is located in an annex facing the veranda.
Park:
The level park surrounding the house, with an open view over the countryside, is part of an estate of over 40 hectares and includes hiking and biking trails immersed in the woods (the famous Via dei Cavaglieri that pilgrims traveled to go to Rome). The vegetation planted in the garden is a triumph of variegated blooms, bushes of roses and lavender, tangerine and cherry trees, tall cypresses and many olive trees scattered around the extensive lawns and the large paved area that surrounds the pool. At the entrance of the property is a large parking area, while around the house is a relaxation area protected by a pergola, a gazebo surrounded by wisteria with table and chairs and an area for outdoor dining by the pool, easily reachable from the hall exits and equipped with sink and barbecue.
Please notice that photos are taken in spring, therefore flower blossoming, and the colours of the gardens' grass could be different at the moment of your arrival at the villa.
Swimming Pool:
The splendid south-facing infinity pool lies in a secluded area of the garden on a slightly lower terrace. About 20 m from the house, it is reached down a flight of steps or across a path in the lawn. The rectangular pool, lined in sand-coloured PVC and with submerged steps for access to the water, measures 5 x 10 m with a constant depth of 1.20 m. The surrounding sunbathing area in travertine is equipped with shaded sunbeds and a gazebo organised with a dining area, sink and barbecue for poolside dining. Another gazebo is equipped with bar corner and fridge. The pool has chlorine purification, lighting both inside and outside the pool (and so can be used at night as well). The pool is open from the last Saturday in April until the last Saturday in October.
For more technical details and layout of spaces, see "Planimetries"
Pets: On request. €50.00 per week per animal
Handicap: Not certified structure
Fenced-in property: Yes
CIN CODE: IT050027B4HD2NCNT7
REGIONAL IDENTIFICATION CODE: 050027LTN0028
