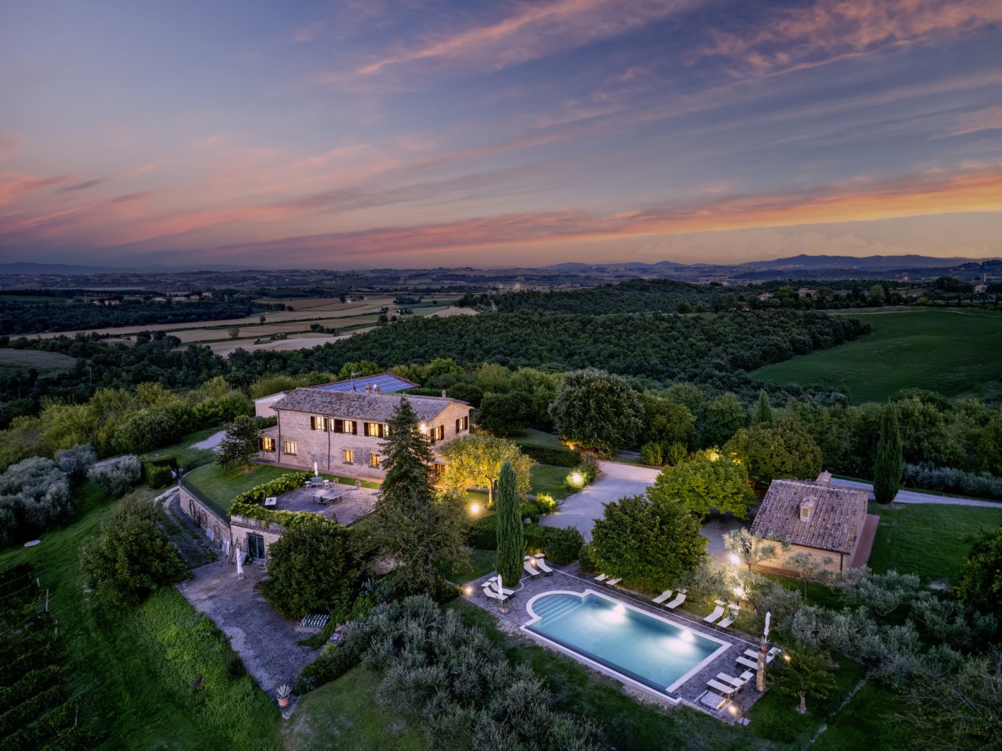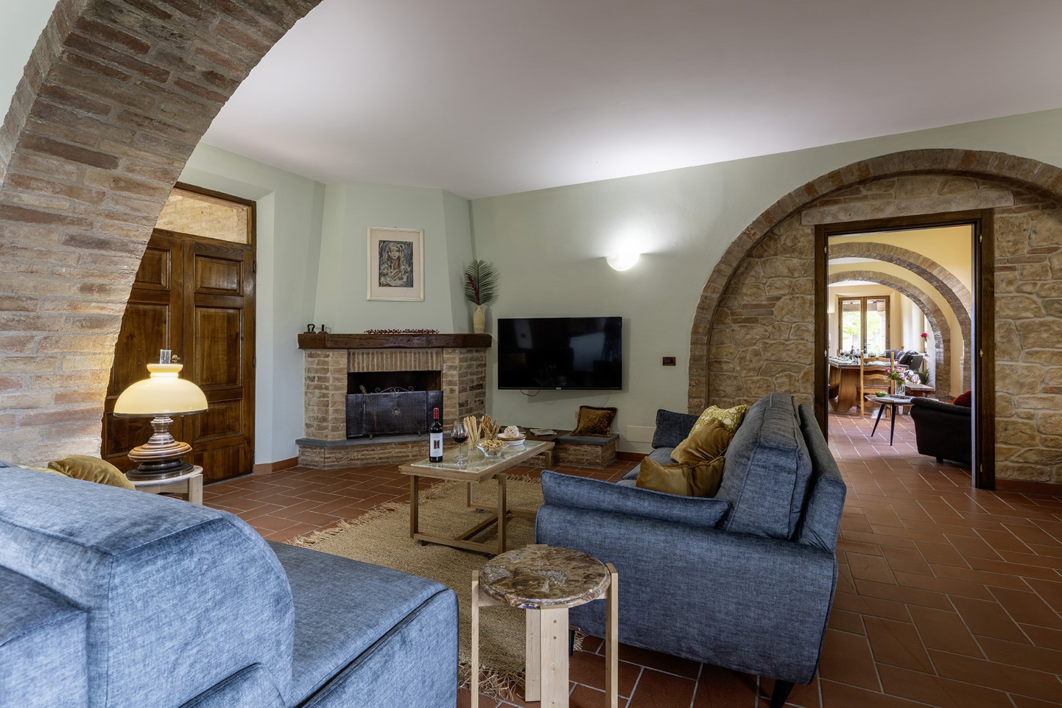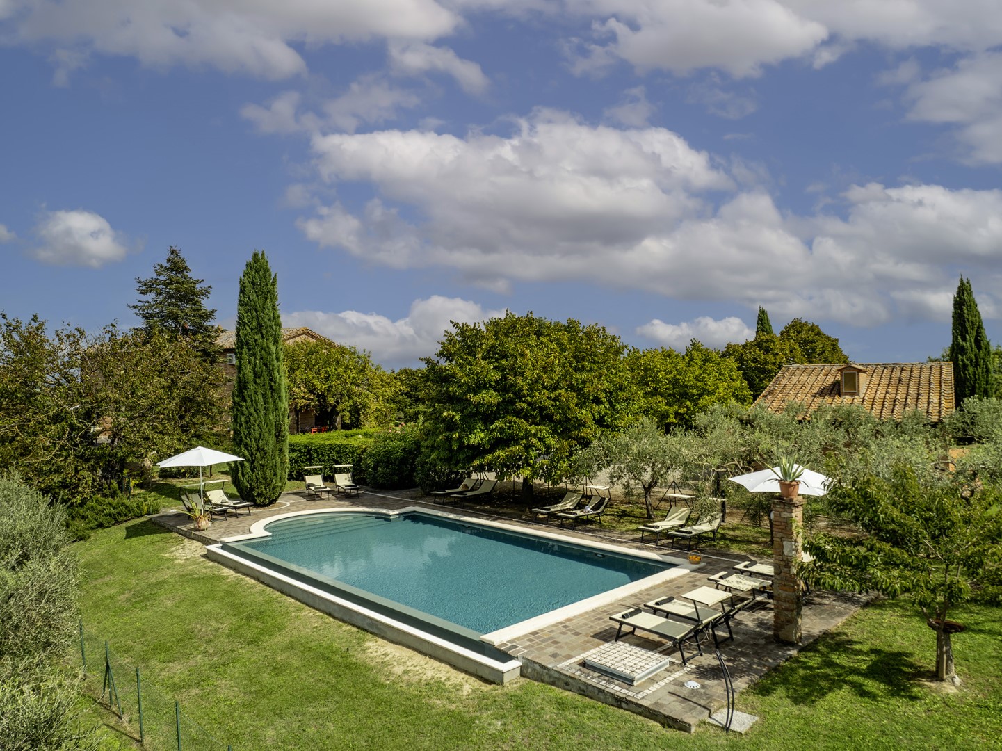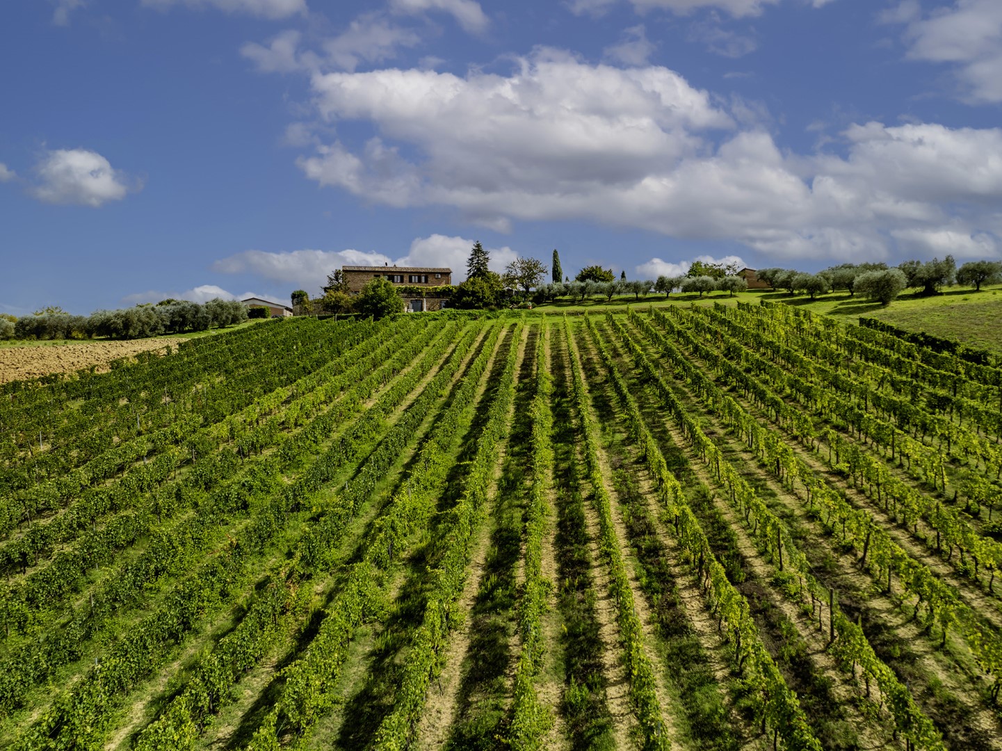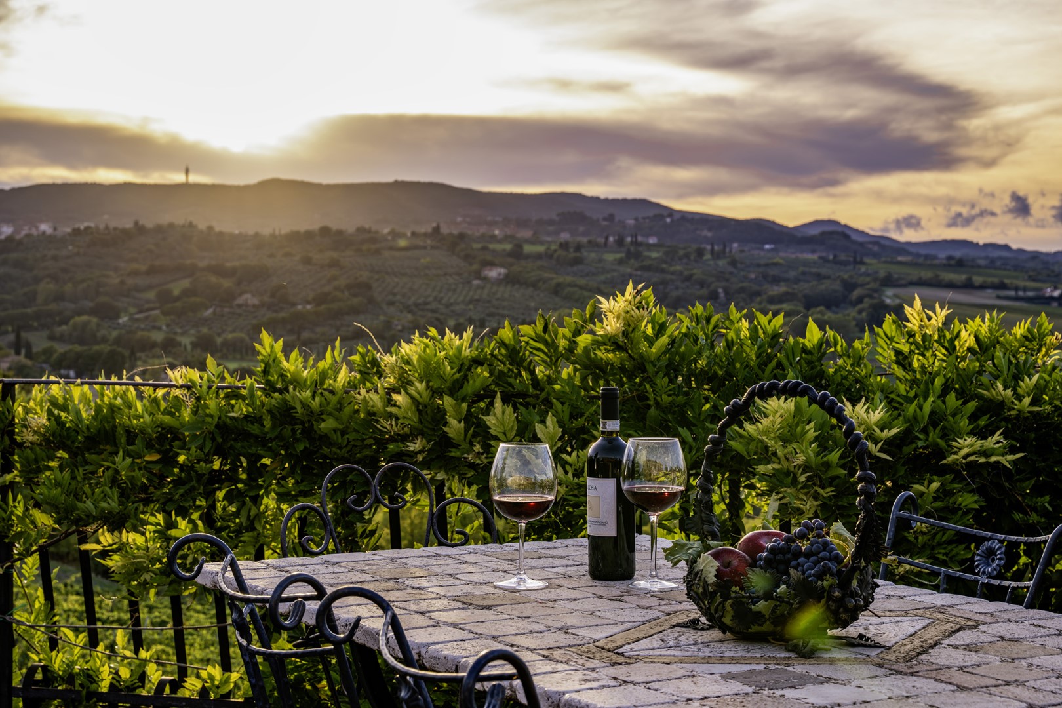Description:
RECEPTIVE STRUCTURE. The orderly geometry of the vineyards, the golden fields and the silhouettes of the towers of Montepulciano provide the backdrop to the panoramic infinity pool of Podere Gellino, a rustic Tuscan farm surrounded by greenery, about three kilometres from Chianciano Terme, renowned for its architecture and thermal tradition, which has made it an international landmark since Etruscan times. The farm, consisting of a farmhouse and an adjacent annex, is located on a hillside within a farm estate, surrounded by a park with olive trees and Mediterranean essences. It has spacious living areas overlooking furnished porticos, comfortable bedrooms and modern bathrooms. It is the ideal base for enjoying the tranquillity of the Sienese countryside and exploring an area rich in nature, art, culture and excellent food and wine. Montepulciano, Pienza, Montalcino, Sarteano, Cetona and San Casciano dei Bagni are just minutes away. Excellent road links allow you to reach Siena and the Umbrian towns of Orvieto, Perugia and Castiglione del Lago. Before leaving, don't miss a moment of relaxation in the thermal waters of Chianciano or in those of Montepulciano, Bagno Vignoni or San Casciano dei Bagni.
THE PROPERTY HAS BEEN SUBJECTED TO A CHECK-UP BY A TECHNICAL RESPONSIBLE BEFORE THE BEGINNING OF THE SEASON, TO ENSURE CONSISTENCY OF THE DESCRIPTION, ACCESSORIES LISTED ON THIS PAGE AND THEIR PRESENT STATE OF OPERATION/MAINTENANCE
Interior:
The complex (covering a total area of approximately 350 sq m) consists of the farmhouse and an adjacent annex. FARMHOUSE (approximately 230 sq m on two floors connected by both internal and external staircases) – GROUND FLOOR – Entrance through French windows from the portico leading to a large living room with sitting and dining areas connected by large arched openings; a kitchen with direct access to the portico with dining table; bathroom with tub. FIRST FLOOR – Accessible via two flights of stairs on either side of the living room, leading to two separate units. Double bedroom, bathroom with tub and shower, double bedroom (divisible bed) with ensuite bathroom with shower (first unit also has independent access via an external staircase; spiral staircase). Two double bedrooms; bathroom with tub; double bedroom with ensuite bathroom with shower (second unit is accessed via stairs from the dining room). ANNEX (approximately 100 sq m; located on one side of the farmhouse) – GROUND FLOOR – Living room; two double bedrooms, one with ensuite bathroom with shower; bathroom with shower with washing machine.
Park:
The extensive grounds surrounding the property, part of a farm estate covering approximately 25 hectares, feature olive trees and vineyards, distributed along the perimeter and in the valley adjacent to the pool area. Within this area is a flat garden of about 2,000 sq m, characterised by lawn areas, olive trees, bushes of rosemary and oleanders that frame the perimeter of the pool. On two sides of the farmhouse are furnished porticos: one with a dining table, next to the kitchen exit, and the other with table football, located to the side of the house. The barbecue area is located next to a large paved terrace overlooking a picturesque panoramic viewpoint. The property also features a parking area, located just beyond the entrance gate, and a wood-burning oven.
Please notice that photos are taken in spring, therefore flower blossoming, and the colours of the gardens' grass could be different at the moment of your arrival at the villa.
Swimming Pool:
The panoramic swimming pool is located about 20 m from the buildings and is easily accessible across the flat garden. Rectangular, with an infinity edge on one side, it measures 6 x 12 m with the depth varying between 1.20 and 1.50 m; lined in ALKORPLAN TOUCH PVC with a natural stone-effect finish in an exotic colour, and accessible by Roman steps. It is sanitised with a chlorine system and surrounded by a 1-m high fence with an entrance gate. The porphyry-covered solarium is equipped with sunbeds and umbrellas. The swimming pool is served by a cold-water shower and is open from the last Saturday in April to the first Saturday in October.
For more technical details and layout of spaces, see "Planimetries"
Pets: yes. €50.00 per week or part of a week, per animal
Handicap: not certified structure
Fenced-in property: partially with iron mesh
CIN CODE: IT052009B589HTHOSJ
REGIONAL IDENTIFICATION CODE: 052009AAT0005
