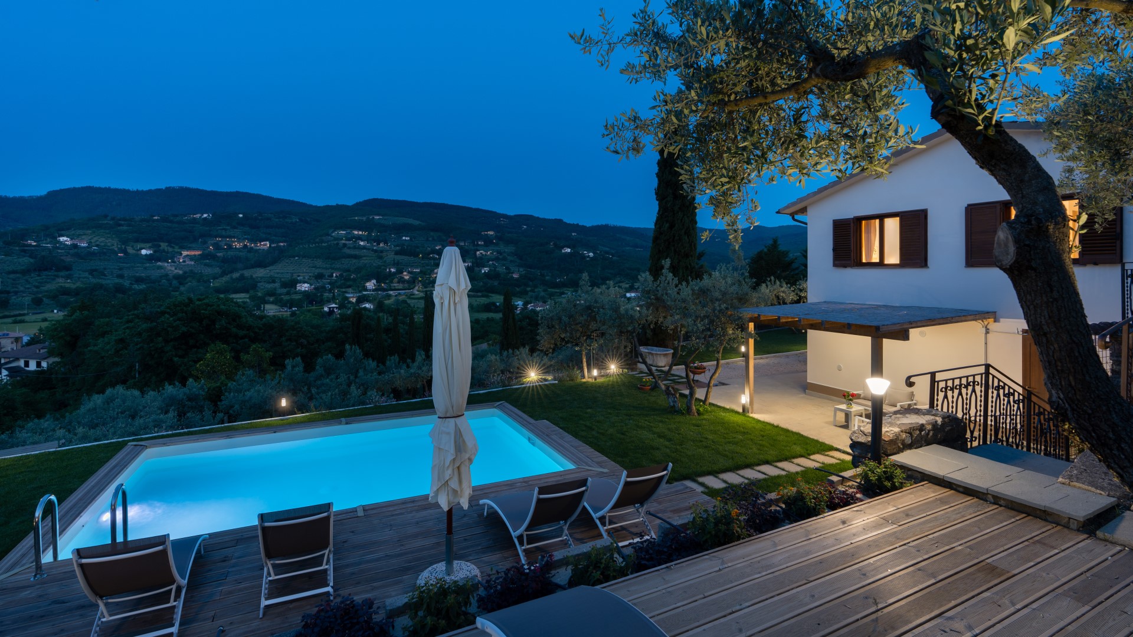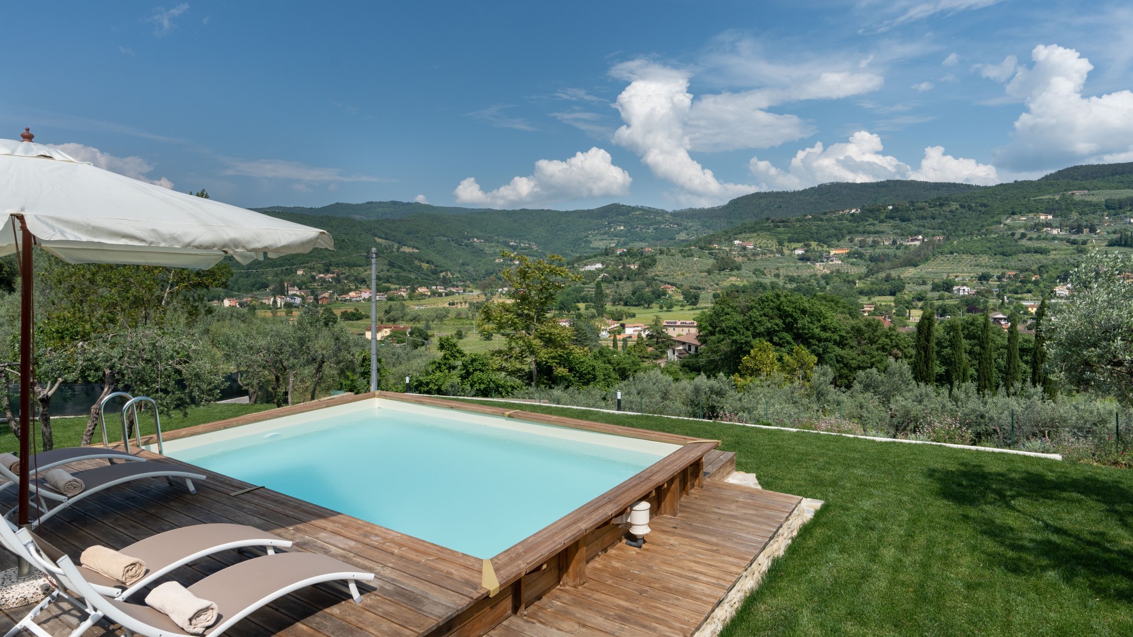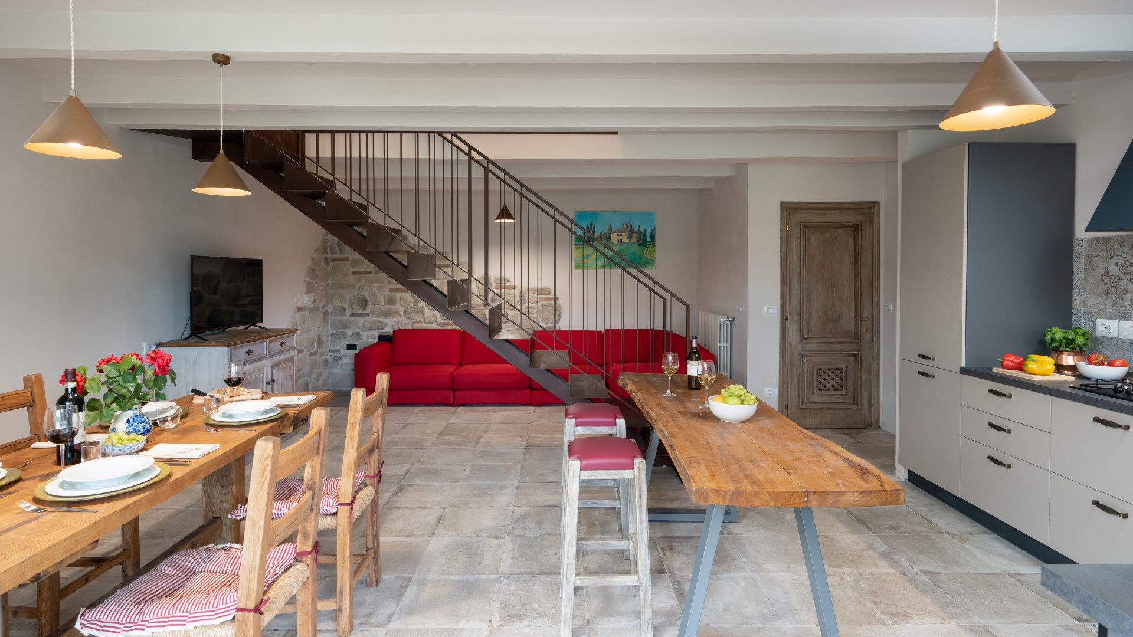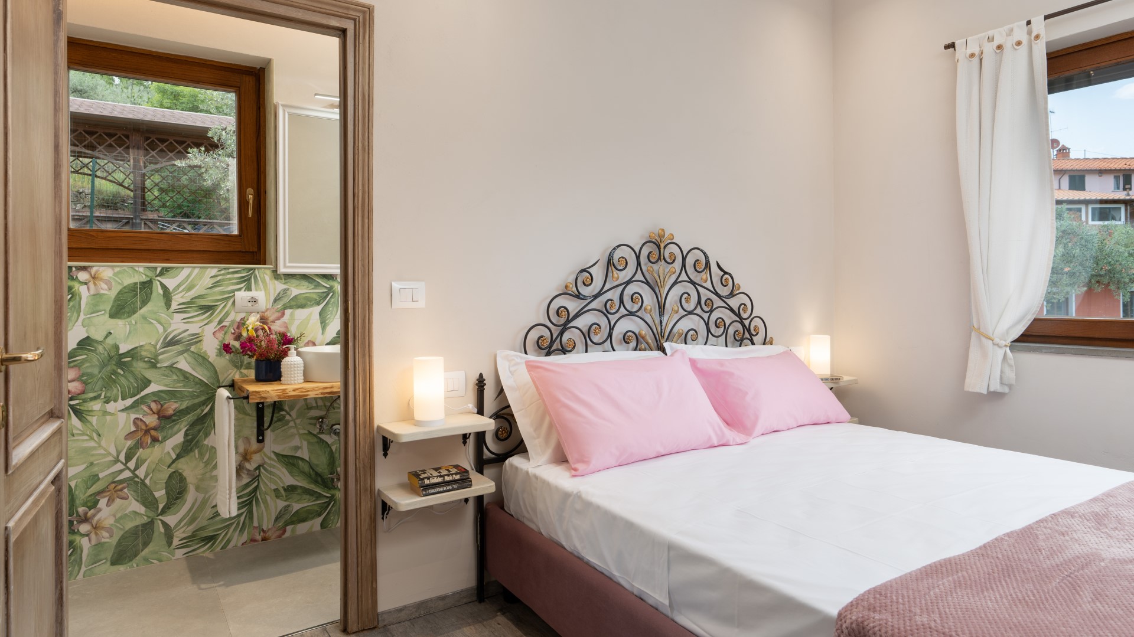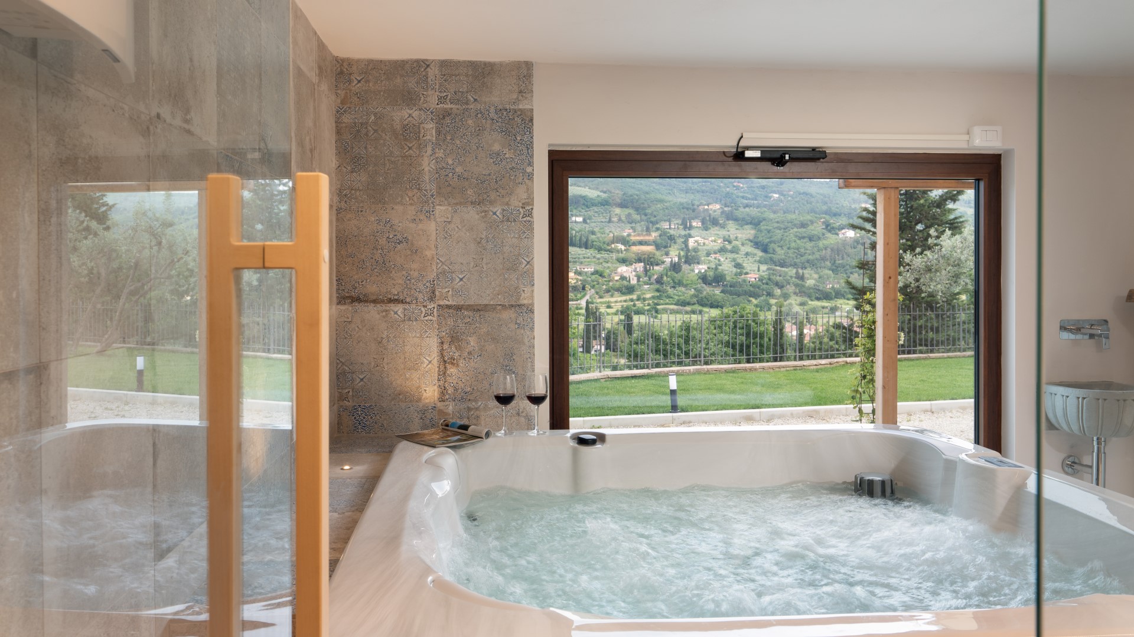Description:
RECEPTIVE STRUCTURE. Terrazza sulla Valle is located just outside Arezzo, a city of art. The historic centre, just 10 minutes away by car, has a very rich monumental heritage. Terrazza sulla Valle is situated in a hilly position at 320 m above sea level, with a
panoramic view over the Arezzo hills. The window of the relaxation area (with
whirlpool tub and sauna) offers a view of the valley dominated by the Valtiberina and the Alpe di Poti complex. The panorama and the lighting of the villa contribute to creating a romantic and relaxing atmosphere. The villa is furnished in a mix of modern and rustic elements of design with warm elegant colours. The two bedrooms and the first floor living
room are equipped with air conditioning. This is the ideal place for those who dream of a quiet holiday, yet just a few kilometres from town. The owners of Terrazza sulla Valle are available to guests for any requirements: their home is not far from the villa. Terrazza sulla Valle is mostly enclosed by fencing and a hedge, ensuring privacy for the guests. NB: the area pertaining to Terrazza della Valle is for the guests' exclusive use.
TERRAZZA SULLA VALLE HAS BEEN SUBJECTED TO A CHECK-UP BY A TECHNICAL RESPONSIBLE BEFORE THE BEGINNING OF THE SEASON, TO ENSURE CONSISTENCY OF THE DESCRIPTION, ACCESSORIES LISTED ON THIS PAGE AND THEIR PRESENT STATE OF OPERATION/MAINTENANCE, TO GUARANTEE QUALITY, CLEANLINESS AND COMFORTS TO ALL CLIENTS WHO WILL STAY HERE.
Interior:
The villa is on two floors connected by both internal and external stairs. The main entrance on the ground floor is under the portico, via a sliding glass door. The ground floor is composed of a fully-equipped kitchen, living room with TV and sofa, laundry room and a wellness area, reached up two steps, equipped with whirlpool tub, sauna and emotional shower, guest bathroom and dehumidifier. In the living room, a corten steel staircase leads up to the first floor, accessible also from the external staircase, consisting of a bathroom with shower, a living room with extra sofa bed, a dining and kitchen area equipped for breakfast. The floor is completed by two double bedrooms, one with ensuite bathroom with shower.
Park:
The green area of the villa extends for more than 300 sq m. Green lawn areas alternate with terraced areas with herbs like lavender and sage. Around the property the vegetation is mainly olives and cypresses. The main access gate of the property leads to the parking area which is connected to the ground floor of the villa by a flight of iron stairs. At the top of the stairs, facing the villa, you have, on the left side, the garden with barbecue and, on the other side, the portico. The portico is furnished with a dining table; on the right of the portico is a pergola with lounge area. The pergola leads on to the teak solarium of the swimming pool. Next to the pool is a stone path leading to the back of the house with an additional stone barbecue.
Please notice that photos are taken in spring, therefore flower blossoming, and the colours of the gardens' grass could be different at the moment of your arrival at the villa.
Swimming Pool:
The swimming pool, located 20 m from the main entrance and 10 m from the pergola, is above ground, in other words it is raised and surrounded by a teak solarium. The pool zone is reached via 3 steps at the side of the solarium. The pool, measuring 8 x 4 m with a depth of 1.30, is lined in PVC and has chlorine purification, internal lighting and a metal ladder for access to the water. There is a solar-powered outdoor hot-water shower. The pool is open from the last Saturday in April to the first Saturday in October.
For more technical details and layout of spaces, see "Planimetries"
Pets: Yes. Extra cleaning in case of animals (€ 50,00/week or part of week/animal)
Handicap: no
Fenced-in property: no
CIN CODE: IT051002C2O4BAU8YL
REGIONAL IDENTIFICATION CODE: 051002LTN0549
