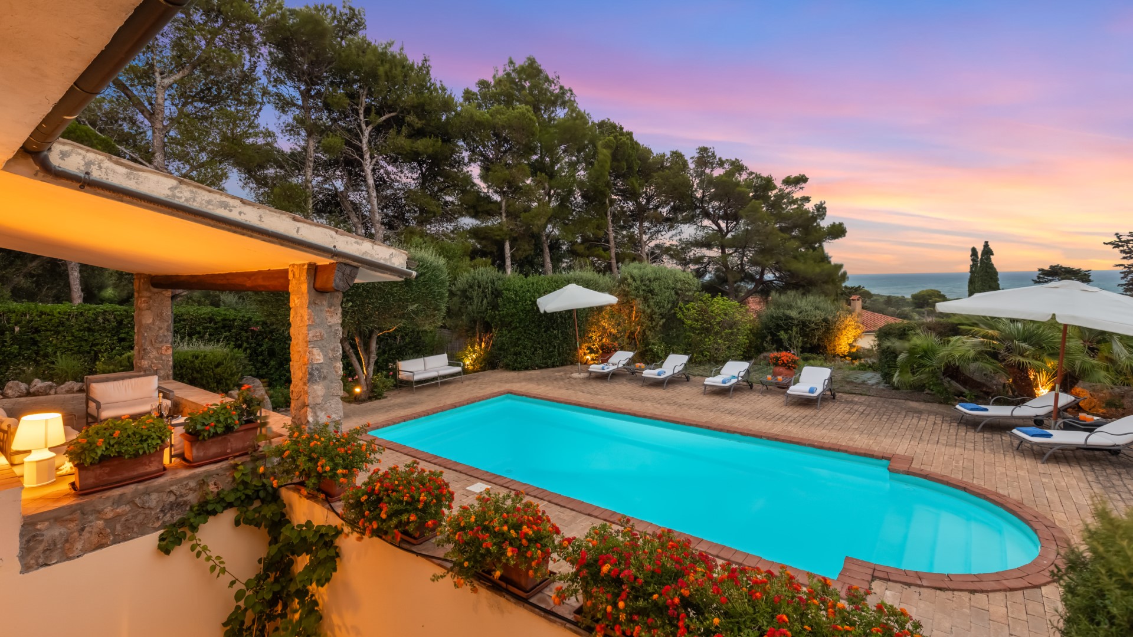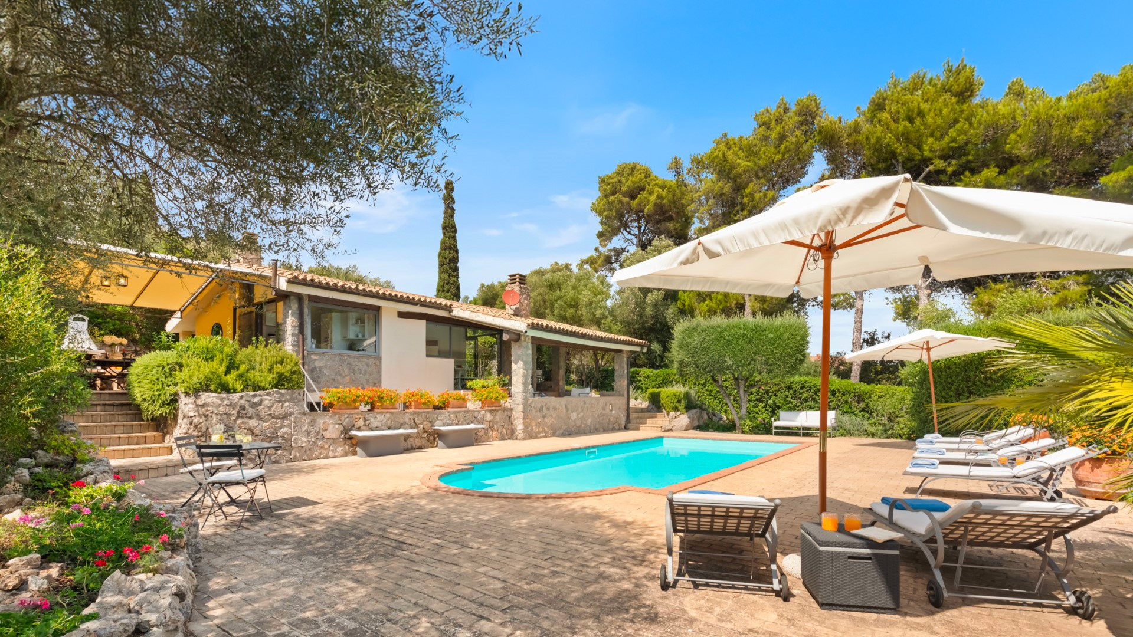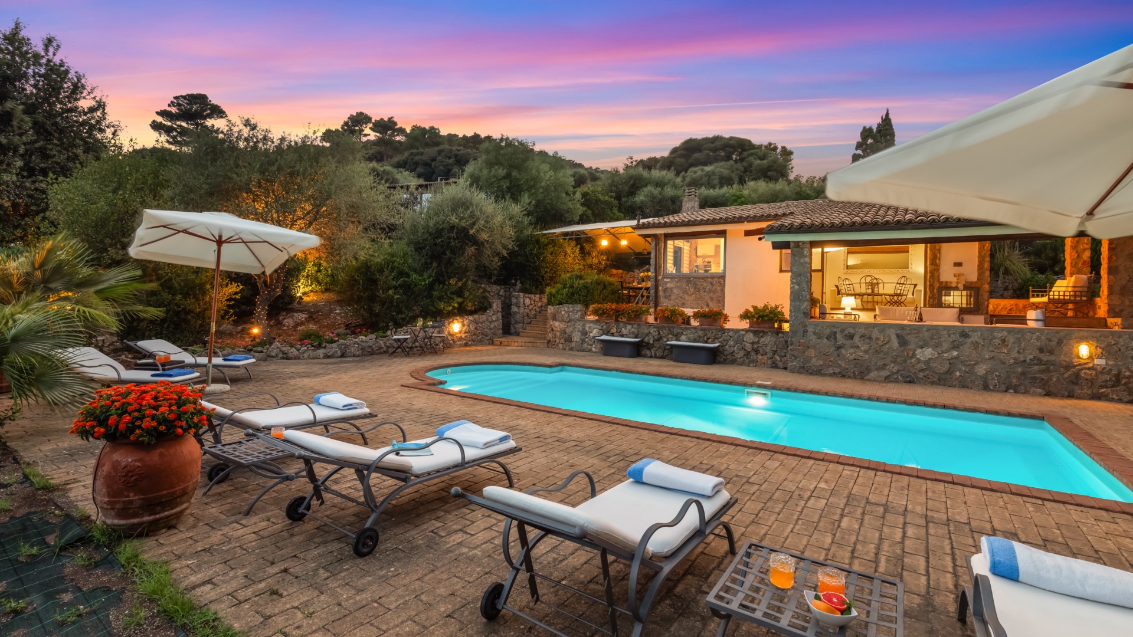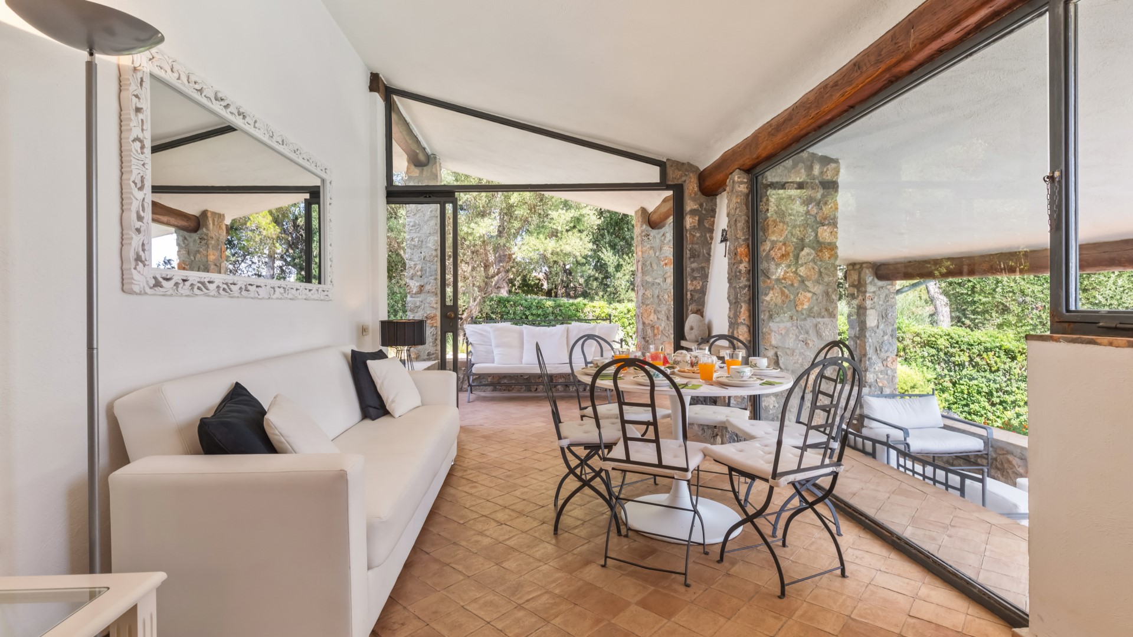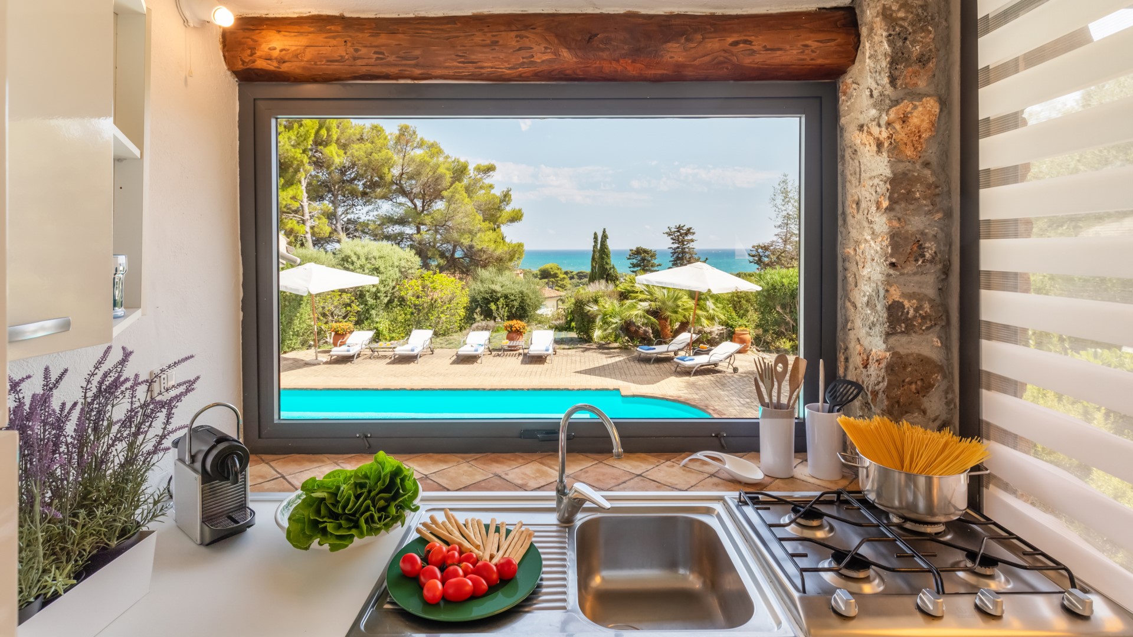Description:
PRIVATE STRUCTURE (Lease only). Villa Fiorillo is a modern holiday villa situated in a residential area on the southern edge of the Orbetello lagoon, just 900 metres from the beach in Ansedonia. Built in the 1980’s and recently updated, this three-bedrooms villa has a simple but refined style with comfortable, white furnishings, terracotta floors and large windows. Surrounded by greenery, trees and terraces, the villa offers sea views from the living area, kitchen and outdoor spaces, including the terrace and pool. Two porticos provide shaded areas for outdoor dining and relaxation. Shops, restaurants and beach clubs are nearby, while the archaeological and natural attractions of the Argentario coast, Feniglia, Capalbio and Orbetello are all within easy reach.
VILLA FIORILLO HAS BEEN SUBJECTED TO A CHECK-UP BY A TECHNICAL RESPONSIBLE TO ENSURE CONSISTENCY OF THE DESCRIPTION, ACCESSORIES LISTED ON THIS PAGE AND THEIR PRESENT STATE OF OPERATION/MAINTENANCE
Interior:
The villa (about 140 sq m) has two levels, connected by an external staircase. GROUND FLOOR – Entrance via 5 terracotta steps to a portico; large open-plan living room with sea view, dining table, sofa and TV; fully equipped kitchen with sea view and direct access to the pergola with built-in barbecue; one double bedroom; one twin bedroom with bunk beds; one bathroom with shower. Both bedrooms have direct access to the garden. LOWER FLOOR – One double bedroom with independent entrance and en-suite bathroom with shower; technical room with washing machine, accessed from outside. Note: The fireplace is ornamental.
Park:
The villa is surrounded by approximately 1,500 sqm of enclosed terraced grounds planted with Mediterranean scrub, olive trees and flowering bushes. From the pedestrian gate, terracotta steps lead to the main entrance and shaded outdoor areas, including a portico furnished as a lounge and a pergola dining area with built-in barbecue. Both overlook the pool and sea. The garden is laid to lawn and bordered by hedges and stone walls. A private parking area for two cars, shaded by a reed canopy, is located just outside the property.
Please notice that photos are taken in spring, therefore flower blossoming, and the colours of the gardens' grass could be different at the moment of your arrival at the villa.
Swimming Pool:
The pool lies 4 m from the villa, on a lower terrace facing the sea; rectangular in shape, it measures 10 x 4 m with a depth ranging from 0.80 m to 2.60 m; lined in pale blue PVC with a terracotta border; access via five semicircular Roman steps; chlorine purification; internal lighting. The surrounding solarium is paved in non-slip terracotta and equipped with sunbeds, umbrellas, outdoor furniture and a hot-water shower. The pool is open from the last Saturday in April to the first Saturday in October.
For more technical details and layout of spaces, see "Planimetries"
Pets: Yes. € 50,00 per animal per week or part of week to be paid on site
Handicap: Uncertified Structure
Fenced-in property: Yes
CIN CODE: IT053018C2INCB7MAJ
REGIONAL IDENTIFICATION CODE: 053018LTN0416
