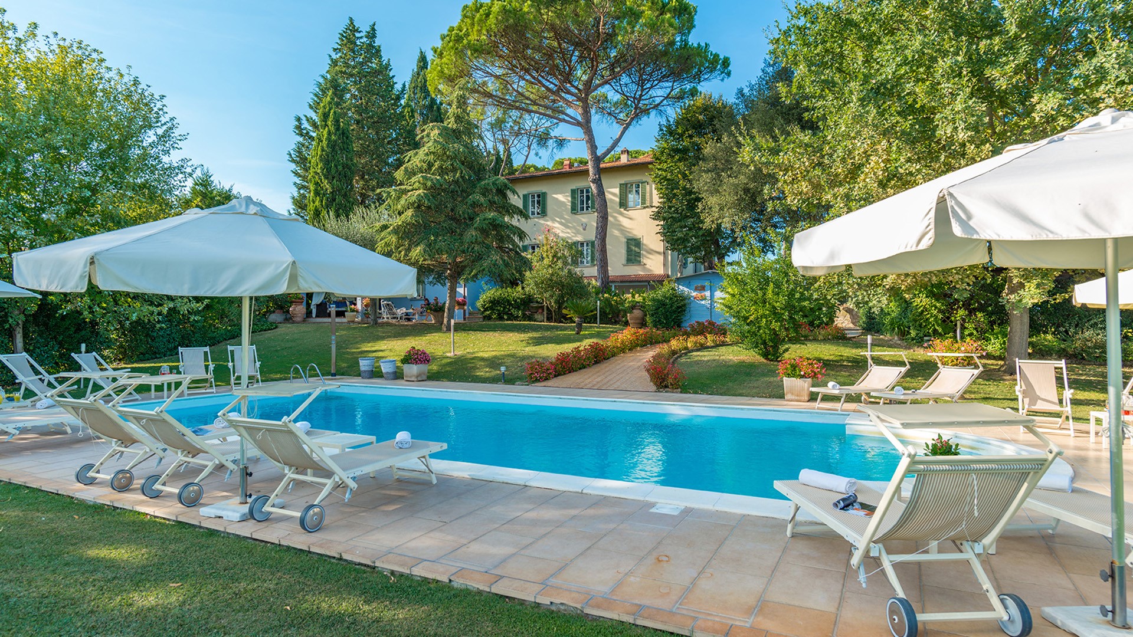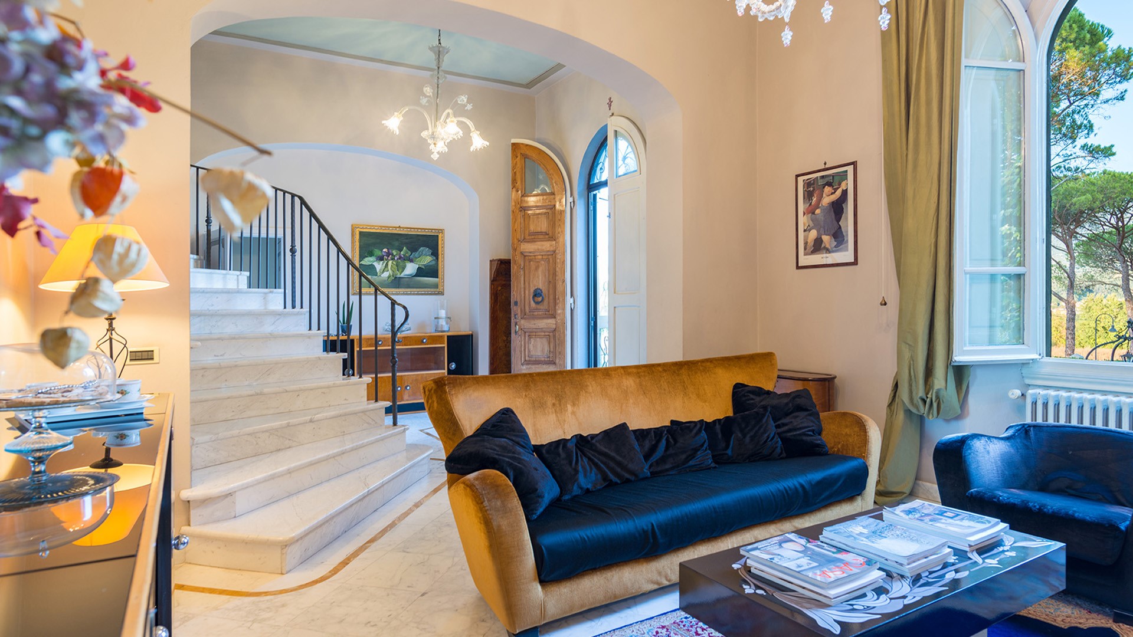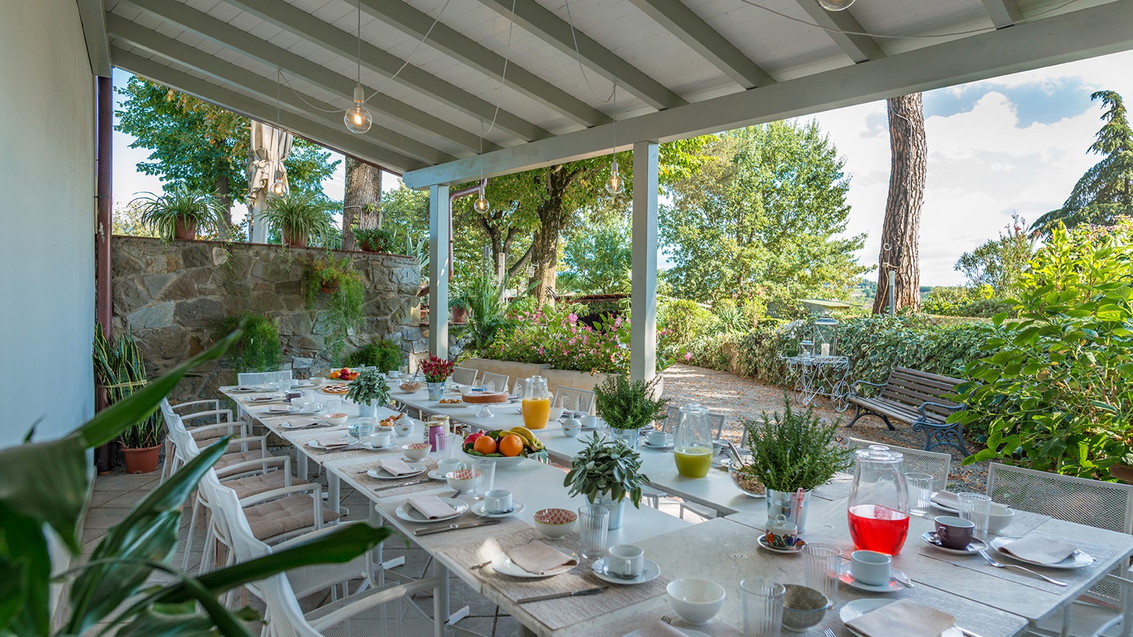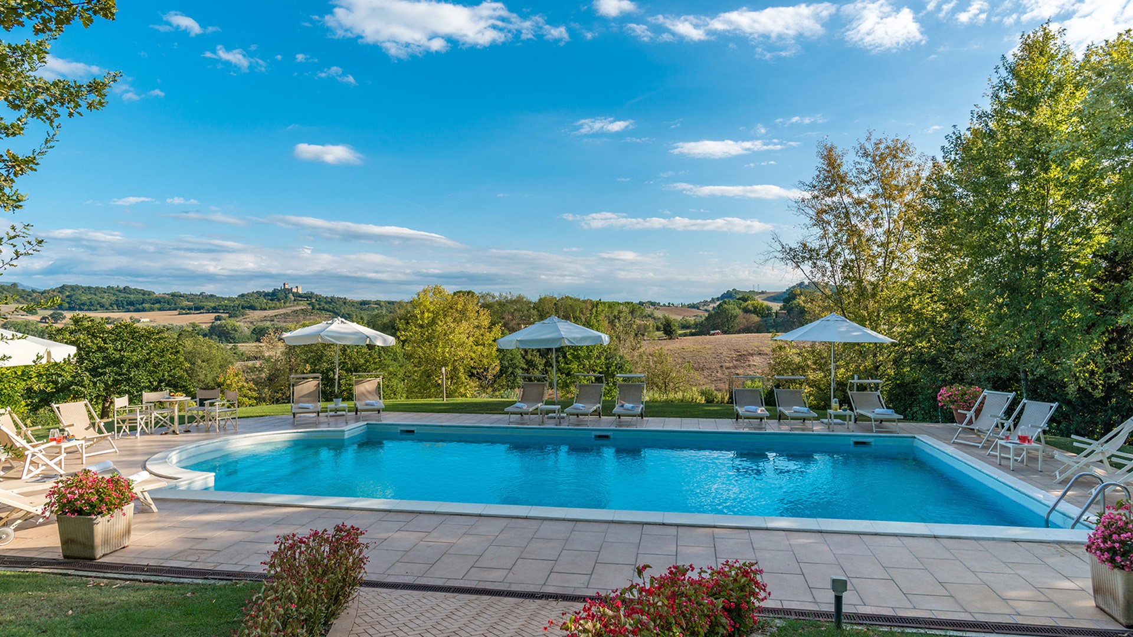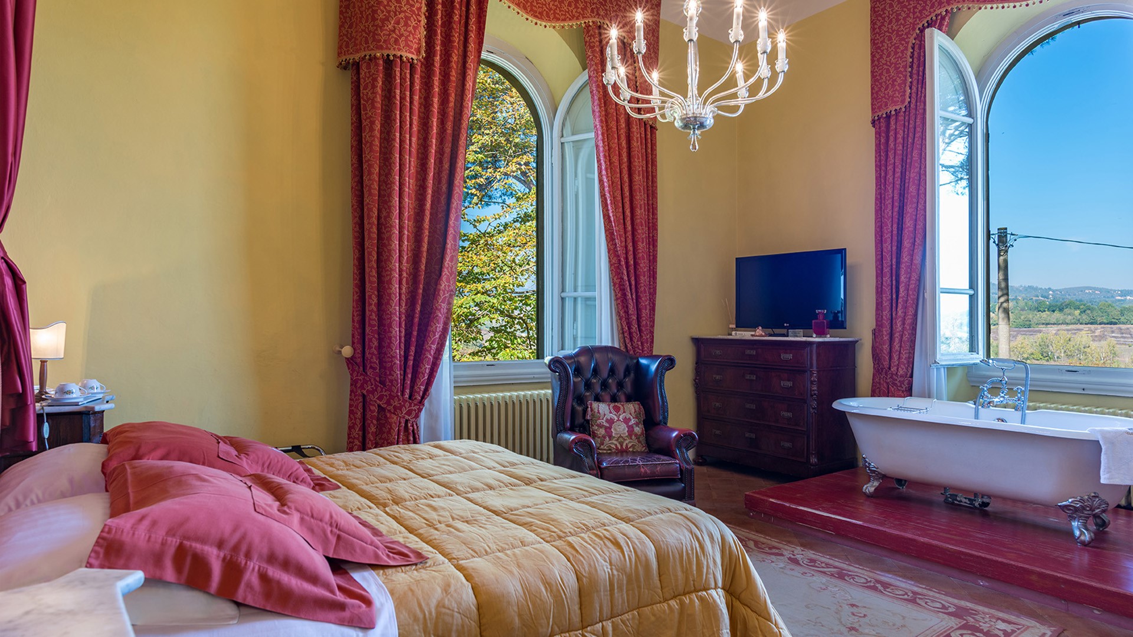Description:
RECEPTIVE STRUCTURE Set in the unmistakable scenery of the green hills east of Florence, Villa Leonardo is an elegant residence inside an original 18th-century manor house, that stands out for the high-quality materials and finishes used for the renovation of the interior, decorated with antique furniture, elegant tapestries and luxurious chandeliers. It has three floors, with panoramic, air-conditioned bedrooms with private bathroom, a well-equipped professional kitchen and an elegant common area on the ground floor that extends out onto a large veranda facing the garden, an exclusive area surrounded by greenery, and a private pool with a wonderful view over the splendid hilly countryside. The high quality of the structure and the wide availability of the spaces offer the opportunity of a relaxing holiday in a wonderful setting, with the possibility of making quick trips to nearby tourist locations; the villa is also perfect for hosting all kinds of events and ceremonies. Located just outside Incisa, and about 2 km from the prestigious outlet The Mall and little towns and villages in the neighbourhood, the villa lies in the heart of one of the most beautiful and varied landscapes of Tuscany, in the upper Valdarno area, between the ridge of the Pratomagno and the nearby region of Chianti, a short distance from Florence and Arezzo and just a few kilometres from the A1 motorway, the Autostrada del Sole, and from the principal tourist destinations of Tuscany (the Chianti villages, San Gimignano, Siena and all the renowned valleys that cross it). Here you can sample delicious, authentic Tuscan food and wine, visit on foot and by bike the beautiful nature reserves of Sant'Antonio and Vallombrosa and the picturesque area of the balze (rocky outcrops). Please Note: when the property is rented in this solution no other guests will be present on site.
THE PROPERTY HAS BEEN SUBJECTED TO A CHECK-UP BY A TECHNICAL RESPONSIBLE TO ENSURE CONSISTENCY OF THE DESCRIPTION, THE ACCESSORIES LISTED ON THE WEBSITE AND THEIR PRESENT STATE OF OPERATION/MAINTENANCE
Interior:
The villa has three floors and, due to its positioning on terraced land, allows outside access from the first floor as well. The main entrance on the ground floor leads into a large hallway with seating area; on two sides of the hallway are two dining rooms. Continuing on, you come to the professional kitchen and then to one double bedroom (with window without a view), with ensuite bathroom with shower. The floor is completed by a guest bathroom and laundry. On the first floor, which can also be reached directly from the outside through an entrance at the back of the house, are four double bedrooms and a twin bedroom (with joinable beds), all with private bathroom with shower, and a two-level suite consisting of, on the bottom level, a large living room with outside access and, on the top level (reached up a flight of stairs), a double bedroom and a twin bedroom (with joinable beds) sharing a bathroom with shower. An internal staircase leads up to the second floor with four double bedrooms, each with private bathroom, three with shower and one with ensuite tub and shower.
Park:
The vast, luxuriant, enclosed park that surrounds the property extends over two terraces in front of the villa entrances (on the ground floor and on the first floor) for about 6000 sq m, 4000 of which are lawn with more than 1300 plants and tall trees. The garden with its large set-up areas is characterised by a constant breeze and induces guests to relax in peace with the complicity of the beautiful surrounding countryside (the proximity of the Autostrada del Sole is hidden by the rich vegetation although sometimes, in certain climatic conditions, the sound of traffic can be heard in the distance). In the immediate vicinity of the villa entrances is a veranda for outdoor dining and a seating area. The portico with sofas and tables in front of the annex and facing the pool, is the perfect place for enjoying an apéritif at sunset. The parking area is located immediately after the entrance gate, near the main entrance, with space for up to 14 cars.
Please notice that photos are taken in spring, therefore flower blossoming, and the colours of the gardens' grass could be different at the moment of your arrival at the villa.
Swimming Pool:
The lovely, south-facing pool area lies in a panoramic position just a few steps from the annex and about 20 m from the villa and is reached across the garden along a paved path bordered by flowering shrubs. The large stone-paved and lawn sunbathing area, equipped with sunbeds, deckchairs, umbrellas and tables, surrounds the rectangular pool which measures 6 x 12 m with a depth of 1.50 m. The pool is lined in PVC and has salt treatment purification, internal lights and Roman steps and a ladder for access to the water. There is a hot and cold-water shower, a small bathroom and speakers. Completing the area is a covered gazebo with a seating area with armchairs and a handy fridge. The pool is open from the last Saturday of April until the first Saturday of October.
For more technical details and layout of spaces, see "Planimetries"
Pets: Yes. € 60,00 per animal per week or part of week to be paid on site
Handicap: Uncertified property
Fenced-in property: Yes
CIN CODE: IT048052A15TTB97T8
REGIONAL IDENTIFICATION CODE: 048052BBI0003; 048052BBI0002
