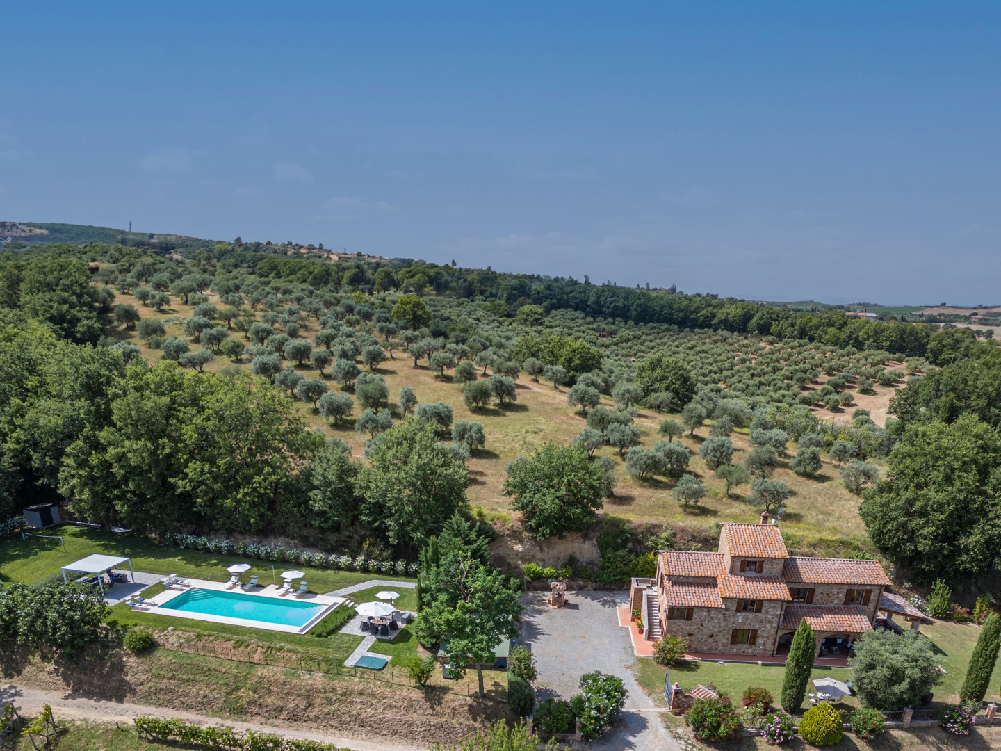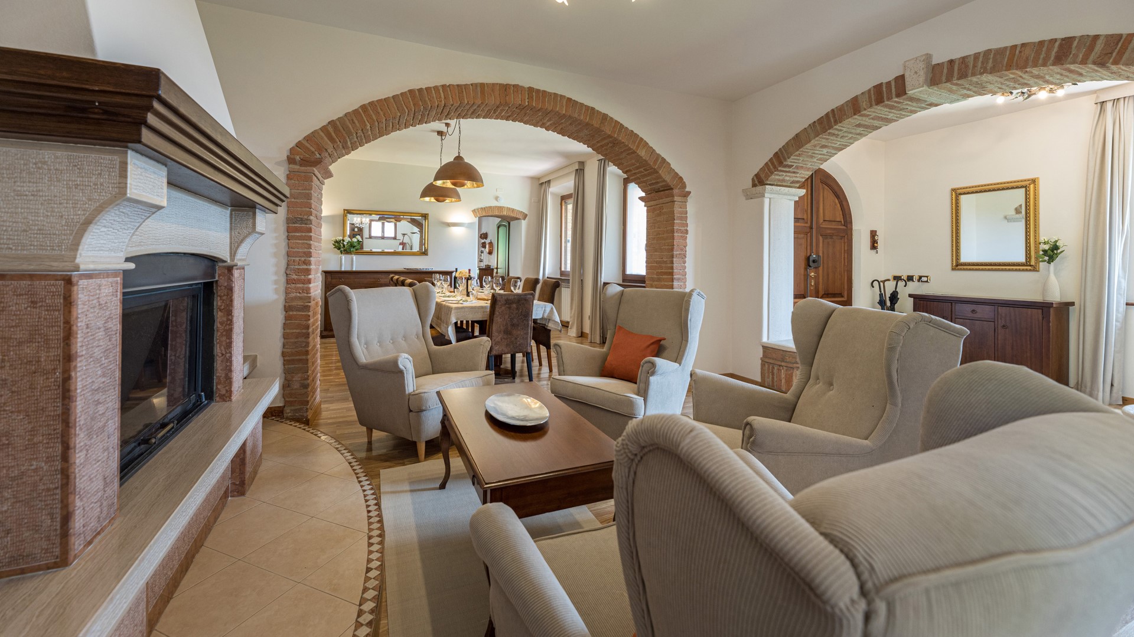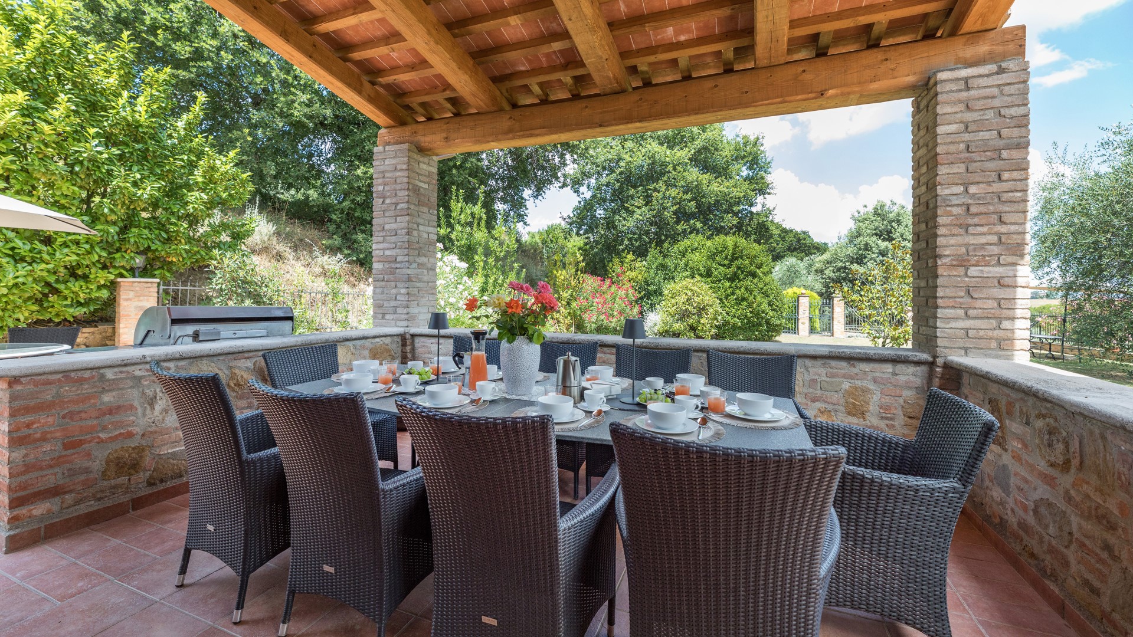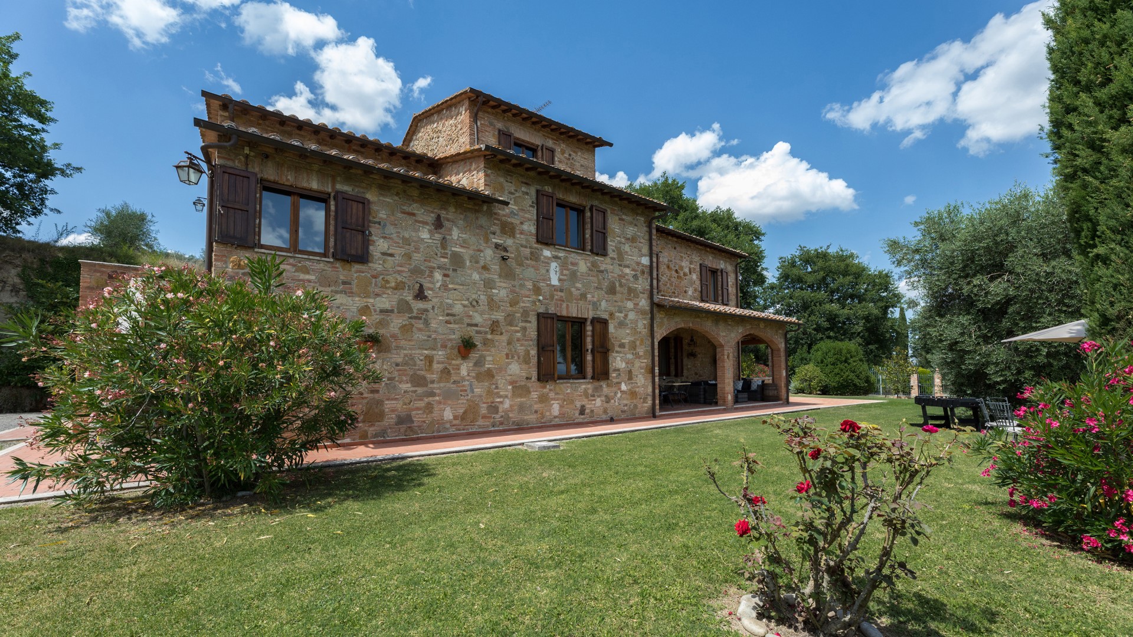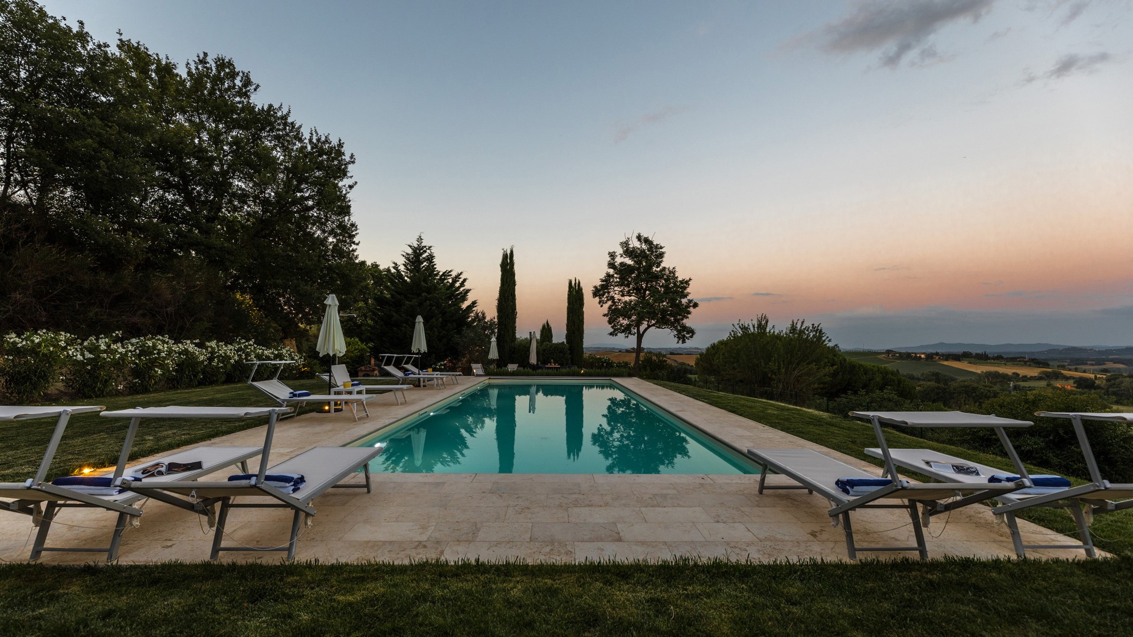Description:
PRIVATE STRUCTURE (Rental only).Villa Pianello is a beautifully restored Tuscan farmhouse set in the rolling hills of Val di Chiana, just 4.5 km from Chianciano Terme. Built according to local traditions, it features Barberino stone, terracotta floors, barrel vaulted ceilings and chestnut beams, with the addition of contemporary updates, making it a welcoming home. Surrounded by private grounds filled with olive trees, Mediterranean plants, and panoramic views of the countryside, Villa Pianello is a perfect retreat for families and groups looking to relax while exploring Tuscany’s cultural gems.
THE PROPERTY HAS BEEN SUBJECTED TO A CHECK-UP BY OUR TECHNICAL MANAGER, TO ENSURE THE CONSISTENCY OF THE DESCRIPTION, THE ACCESSORIES LISTED ON THE WEBSITE AND THEIR PRESENT STATE OF OPERATION/MAINTENANCE.
Interior:
Villa Pianello, covering 250 sqm, spans three floors, connected by an internal wooden staircase with handrail. GROUND FLOOR - Entrance under the portico leading to a large living room with dining area, tv corner and ornamental fireplace; well-equipped kitchen with direct access to a furnished outdoor dining area; twin bedroom (150 cm wide beds) with ensuite bathroom with shower and direct access to the garden; bathroom with shower and laundry, located opposite the entrance door. FIRST FLOOR - Hallway with sitting room; double bedroom with ensuite bathroom with shower; two double bedrooms sharing a bathroom with hydromassage tub and shower; stairs leading to the second floor. SECOND FLOOR - Double bedroom with divisible bed.
Park:
The villa is set within a fully fenced 3,000 sq m garden, part of a larger 3-hectare estate with an olive grove. The landscaped garden is adorned with geraniums, rosemary, lavender, and shaded by cypresses, oaks, and olive trees. Two porticoes provide outdoor living and dining areas, one equipped with a gas barbecue and connected to the kitchen. Access via a 600 m dirt road (in good condition) leading to an automatic driveway gate with a pedestrian entrance; gravel parking area with two covered and two uncovered spaces, located between the villa and swimming pool. Multiple relaxation spots offer stunning views of the surrounding hills and Chianciano Terme.
Please notice that photos are taken in spring, therefore flower blossoming, and the colours of the gardens' grass could be different at the moment of your arrival at the villa.
Swimming Pool:
The swimming pool is located 30 m from the villa, on the same level, in a secluded area of the garden. Access is across a stone-paved lawn. Rectangular shape; dimensions 14 x 5 m with a constant depth of 1.5 m; sand-coloured PVC lining with travertine border; chlorine purification; five steps in two corners for access. 60 sqm travertine and stone pool terrace with sunbeds, deckchairs, umbrellas, gazebos, sofas, tables, and chairs; solar shower. Annex (15 m from the gazebo) for furniture storage. Automatic lighting inside the pool, in the solarium, gazebo, surrounding lawn, and trees. Open from the last Saturday in April to the first Saturday in October.
For more technical details and layout of spaces, see "Planimetries"
Pets: Yes. € 50,00 per animal per week or part of week
Handicap: Not certified structure
Fenced-in property: Yes
CIN CODE: IT052009C28AFX55FL
REGIONAL IDENTIFICATION CODE: 052009LTN0086
