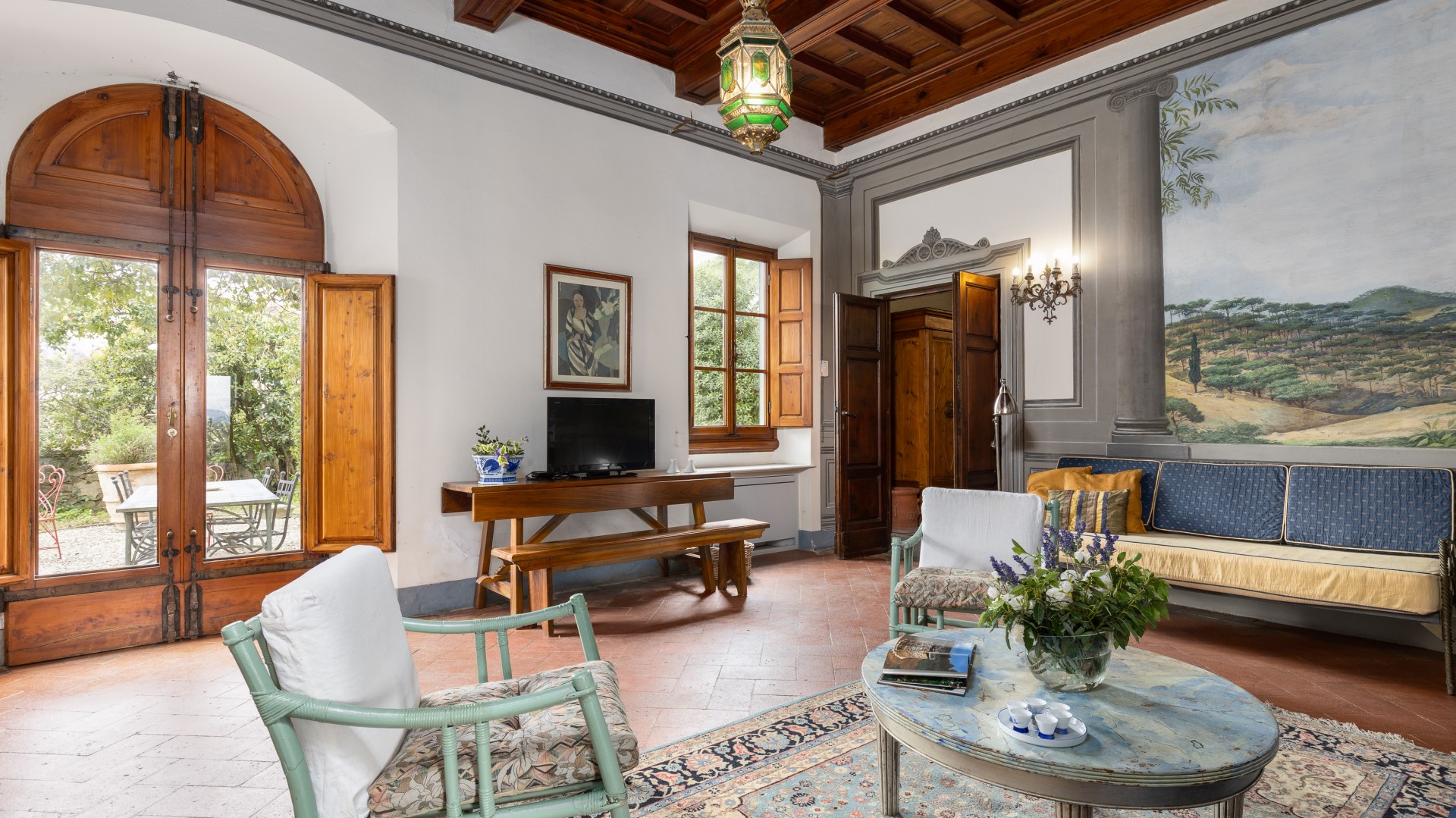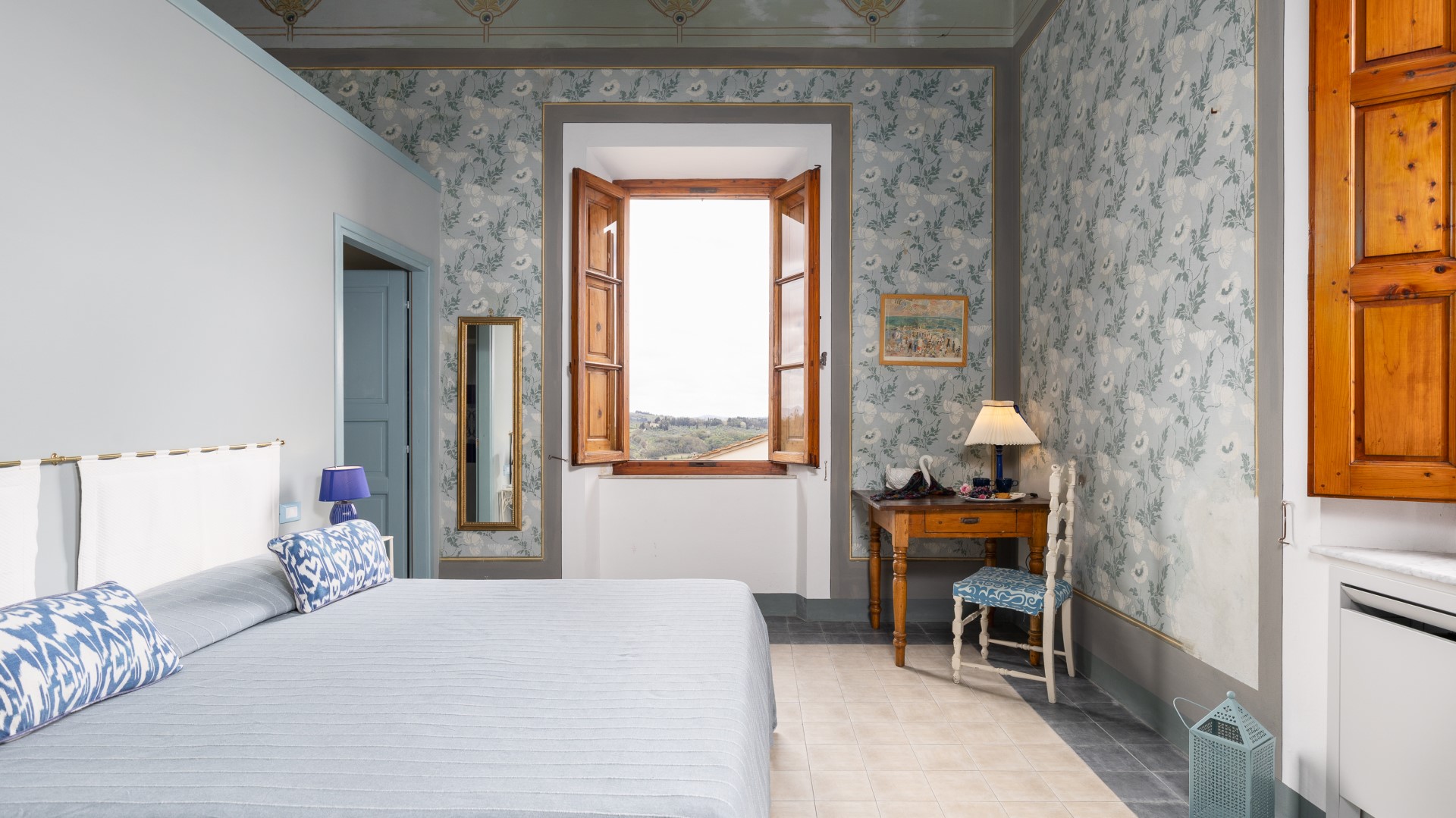Sleeps: 12 + 2
Bedrooms: 7
(5 doubles, 1 twin with joynable beds, 1 room with double bed on the tower)
Bathrooms: 8
(1 with tub, 2 with shower and tub, 3 with shower, 2 guest bathrooms. Of which en suite bathrooms: 3)
Description:
PRIVATE STRUCTURE (lease only). Villa Treggiaia is a historic residence set in the hills of Chianti Classico, just 10km from Florence. Once the summer retreat of Florentine nobility, the villa is adorned with original Renaissance frescoes, coffered ceilings and painted walls that evoke its aristocratic past. Surrounded by terraced gardens and an olive grove, the villa spans a panoramic veranda and various living and dining areas spread across two floors and a tower. A pergola-covered dining area and a fenced pool shaded by jasmine set the scene for relaxation outside. This distinctive base is ideal for exploring both Florence and the Tuscan countryside with ease. The owner lives discreetly in a separate wing on the ground floor with an independent entrance and does not use the garden or pool, which are for the exclusive use of guests.
THE PROPERTY HAS BEEN SUBJECTED TO A CHECK-UP BY A TECHNICAL RESPONSIBLE TO ENSURE CONSISTENCY OF THE DESCRIPTION, THE ACCESSORIES LISTED ON THE WEBSITE AND THEIR PRESENT STATE OF OPERATION/MAINTENANCE
Interior:
The villa is arranged over two levels with an additional tower. GROUND FLOOR – Entrance hall; Living room with French window to the garden; double bedroom; guest bathroom; kitchen with dining area; bathroom with tub; double bedroom with loft bed and separate outdoor access. MEZZANINE FLOOR – Guest bathroom; access to the tower (not suitable for children, elderly guests or those with reduced mobility): kitchenette; double bedroom; bathroom with shower accessed via a further staircase with steep, narrow steps. FIRST FLOOR – Living area with panoramic veranda; open-plan dining room with fireplace, kitchenette, and balcony; two double bedrooms with en-suite bathrooms with shower; one double bedroom with en-suite bathroom with shower and tub; one twin bedroom with joinable beds; one bathroom with shower and tub (with washing machine).
Park:
The garden extends over two terraced levels for approximately 3000 sq m and includes an olive grove of around one hectare. The upper level features a lawned area outside the villa with a pergola-covered dining area. Down a few steps, the lower terrace houses the swimming pool and a furnished gazebo shaded by jasmine. Mediterranean vegetation, olive trees and views of the countryside provide a peaceful setting. Parking is available within the property for up to six cars.
Please notice that photos are taken in spring, therefore flower blossoming, and the colours of the gardens' grass could be different at the moment of your arrival at the villa.
Swimming Pool:
The pool is located about 20 m from the villa on the lower terrace and is fully fenced. Rectangular in shape; measures 12 x 5 m with a constant depth of 1.40 m; lined in light-coloured PVC; chlorine purification; accessed via metal ladder. The solarium is paved in terracotta and equipped with sunbeds and a gazebo furnished with table and chairs. Internal and garden lighting are activated via a twilight sensor. The pool is open from the last Saturday in April to the first Saturday in October.
For more technical details and layout of spaces, see "Planimetries"
Pets: yes, € 50,00 per week or part of week per animal
Handicap: Uncertified property
Fenced-in property: No
CIN CODE: IT048038C2BCPRUJUN
REGIONAL IDENTIFICATION CODE: 048038LTN0110
Amenities and Features
-
air conditioning in the bedrooms in the living room and dining rooms
-
satellite tv
-
bluetooth speaker
-
wi-fi internet connection
-
dishwasher
-
microwave oven
-
kettle
-
american coffee machine
-
moka coffee maker
-
espresso coffee machine
-
squezeer
-
hand blender
-
toaster
-
baby cot
-
high chair
-
iron and ironing board
-
washing machine
-
hairdryer
-
mosquito nets in the bedrooms
-
built-in barbecue




