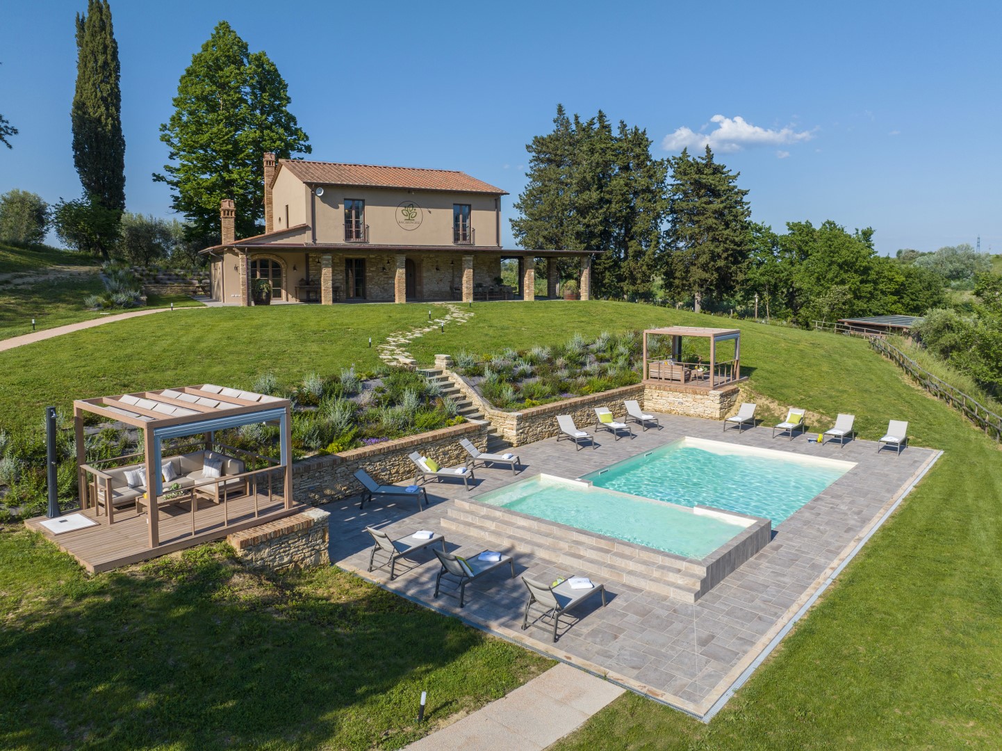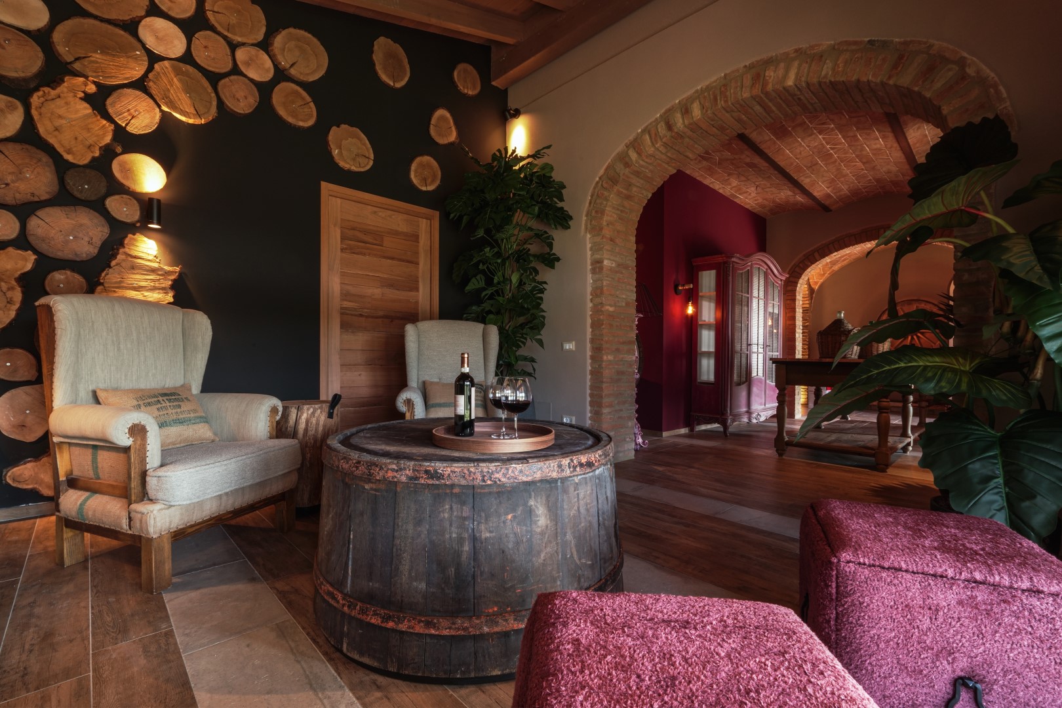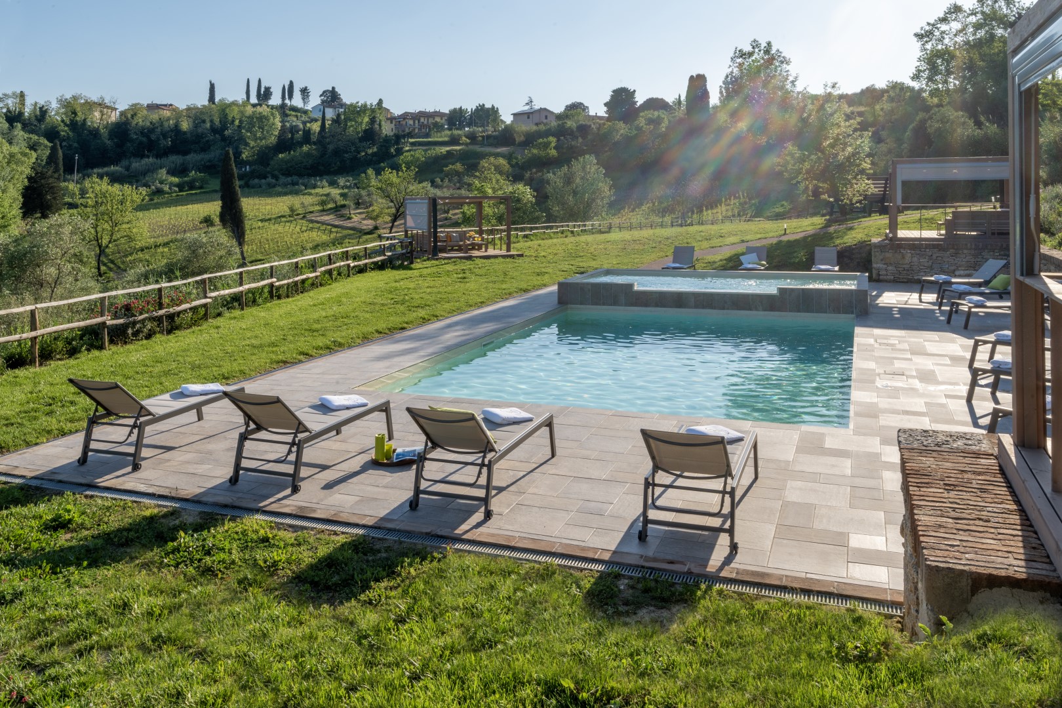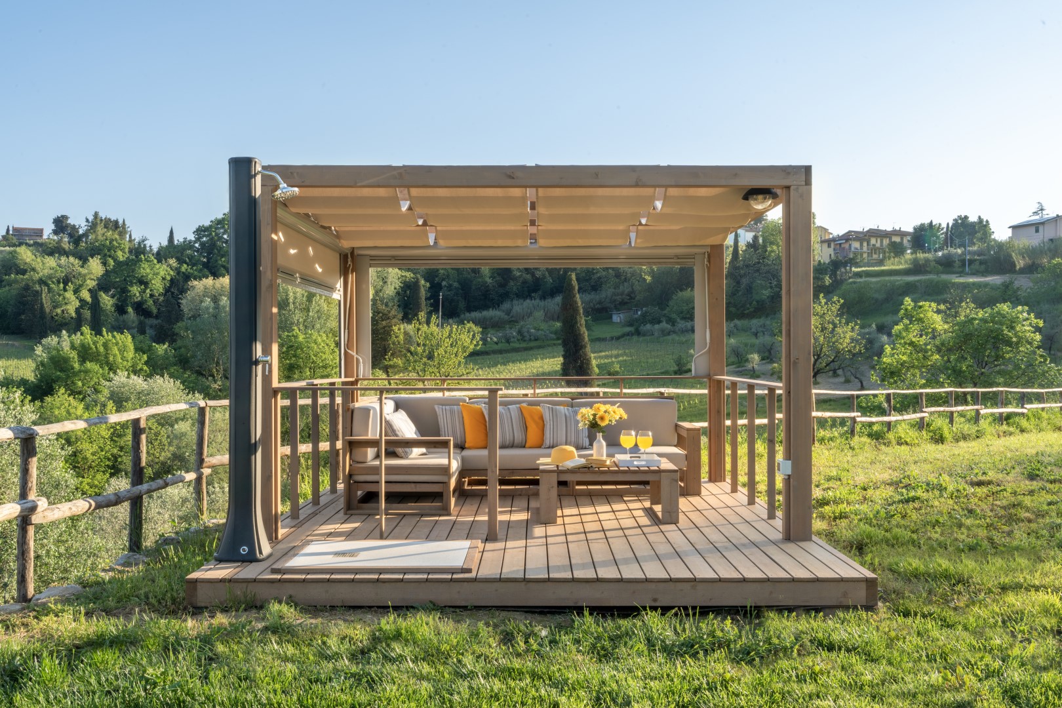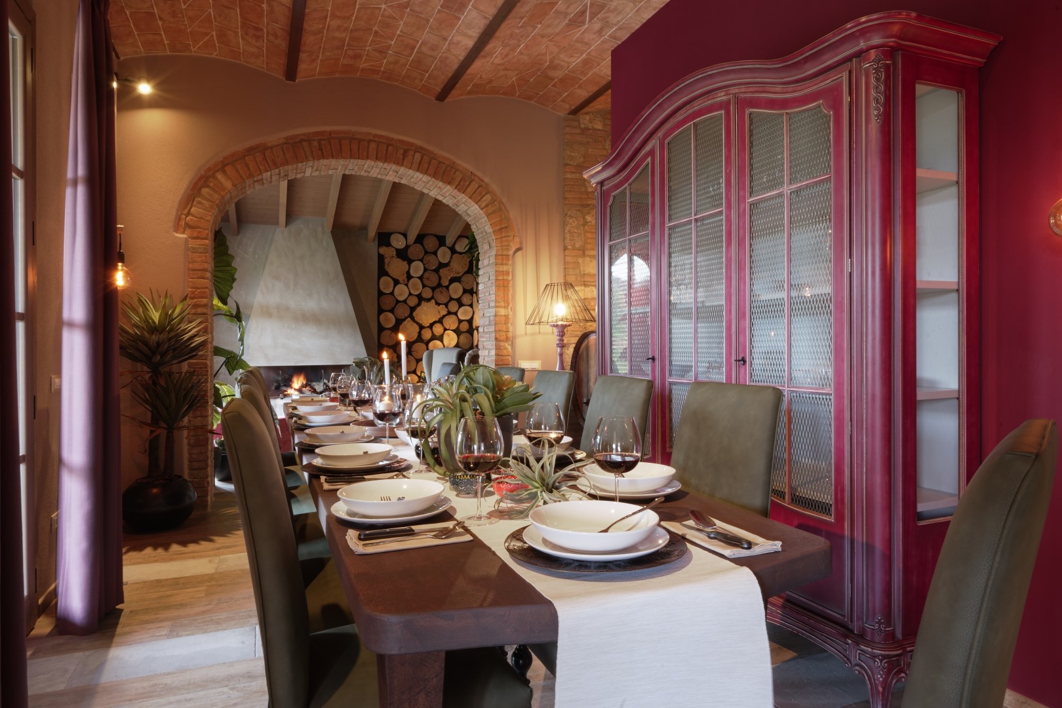Description:
RECEPTIVE STRUCTURE. On a gentle Tuscan hill, overlooking the picturesque village of Soiana, a hamlet of Terricciola, stands a finely restored stone farmhouse, nestled in the enchanting landscape of the Alta Valdera hills, which stretch all the way to Volterra. Its privileged position offers panoramic views of rare beauty, where nature and rural architecture blend harmoniously. The renovation was carried out according to the principles of green building and bioclimatic architecture, using natural materials and low environmental impact solutions. The result is a welcoming and sustainable home, with an A4 energy rating, also powered by a 20 kW photovoltaic system that ensures high energy autonomy. Inside, bright spaces combine tradition and modernity: rustic furniture complements contemporary design elements, while restored stone arches evoke the authenticity of a Tuscan farmhouse. Outside, a large lawn with tidy paths and stone walls frames the house, making the space perfect for enjoying in every season. Please Note: when the property is rented in this solution no other guests will be present on site.
THE PROPERTY HAS BEEN SUBJECTED TO A CHECK-UP BY OUR TECHNICAL MANAGER, TO ENSURE THE CONSISTENCY OF THE DESCRIPTION, THE ACCESSORIES LISTED ON THE WEBSITE AND THEIR PRESENT STATE OF OPERATION/MAINTENANCE
Interior:
The property covers an area of approximately 190 square meters. MAIN HOUSE – GROUND FLOOR - It features a kitchen, a bathroom with an anteroom and double sink, and a service bathroom with two toilets—one of which includes a shower and is suitable for people with disabilities; a dining room and a living room with a decorative fireplace; a laundry room and an additional service bathroom.
FIRST FLOOR (divided into two apartments): Apartment 1 consists of a living room with kitchen and TV; two double bedrooms—one located in a loft and featuring a round bed—one single bedroom and a bathroom with shower. Apartment 2 includes a living room with kitchen and TV; two double bedrooms—one of which is in a loft with a round bed—one single bedroom and a bathroom with a shower.
Park:
The garden of the property extends over approximately 4,000 square meters and features areas of natural lawn that follow the natural slope of the land, interspersed with flower beds. Walking along the access road, you reach the covered parking area, where there are also two charging stations for electric cars. Climbing a few stone steps and following a path, you arrive at the house and the pergola, where the outdoor dining area is located. Further down is the pool area, and behind the house, there is a wood-fired oven and a brick barbecue. In a panoramic position, a Sky Bench is placed, offering a spot to admire the view.
Please notice that photos are taken in spring, therefore flower blossoming, and the colours of the gardens' grass could be different at the moment of your arrival at the villa.
Swimming Pool:
The swimming pool is located in a lower area compared to the house and can be reached either from the lawn or by descending the stone stairs. Rectangular shape, divided into two basins with a total size of 12x6 meters and a maximum depth of 1.20 meters for the large basin and 40 cm for the small basin; the small basin is equipped with hydromassage; lined with PVC and equipped with a Roman staircase for access and internal lights; chlorine purification system; solarium area with gres tiles furnished with loungers, 3 gazebos, and a cold water shower. Open from the last Saturday of April to the first Saturday of October.
For more technical details and layout of spaces, see "Planimetries"
Pets: yes, € 50,00 per animal per week or part of week
Handicap: not certified structure
Fenced-in property: no
CIN CODE: IT050036B5UY33AA4I
REGIONAL IDENTIFICATION CODE: 050036AAT0023
