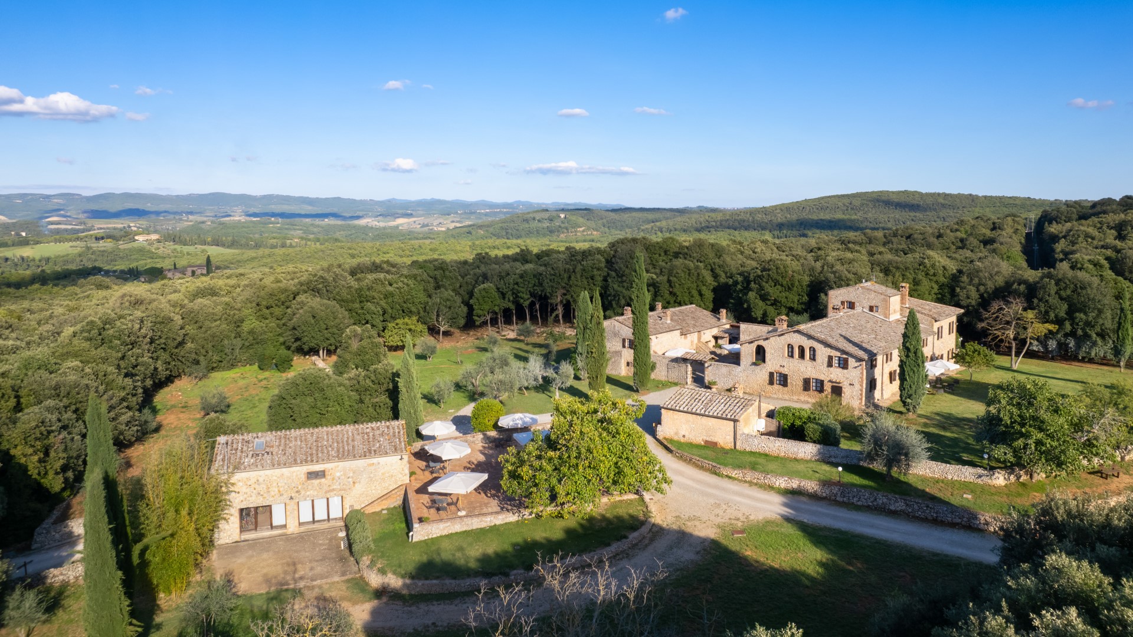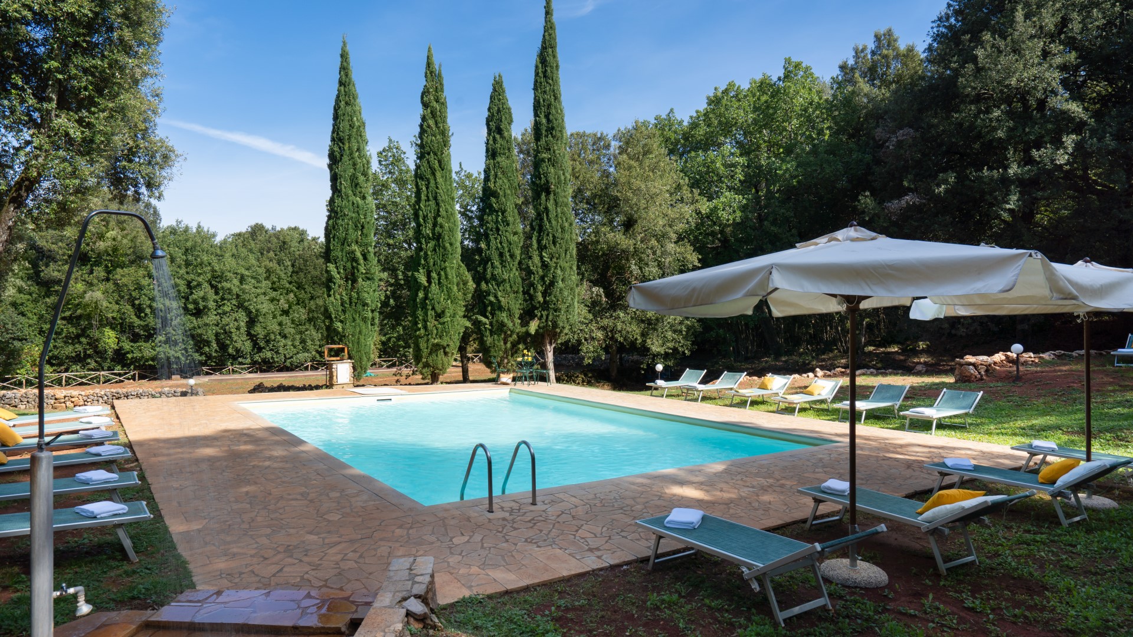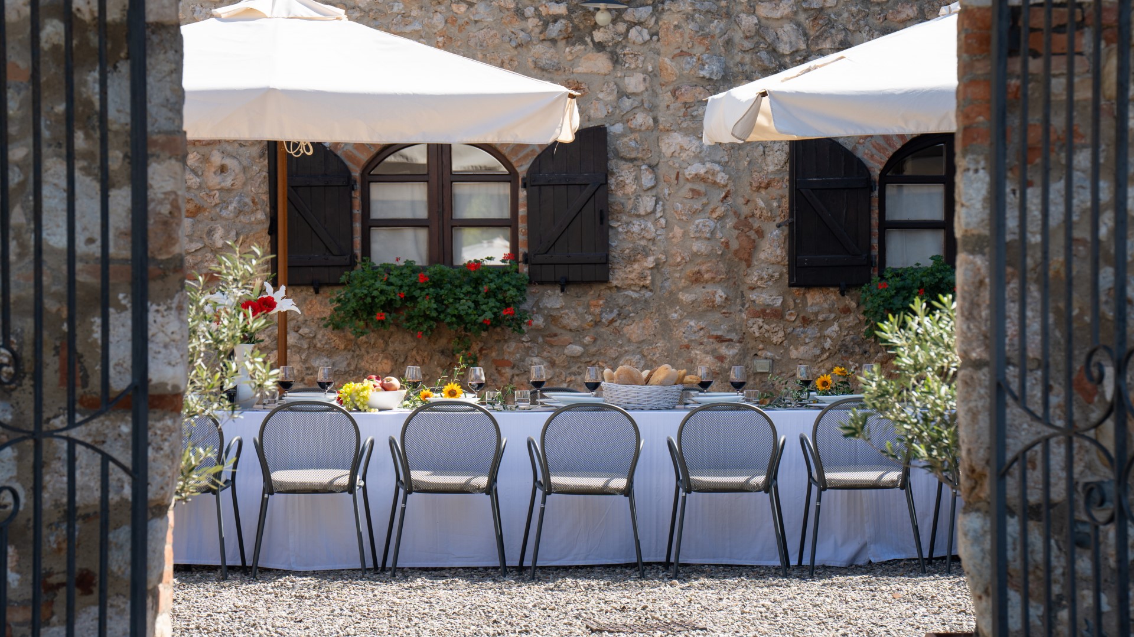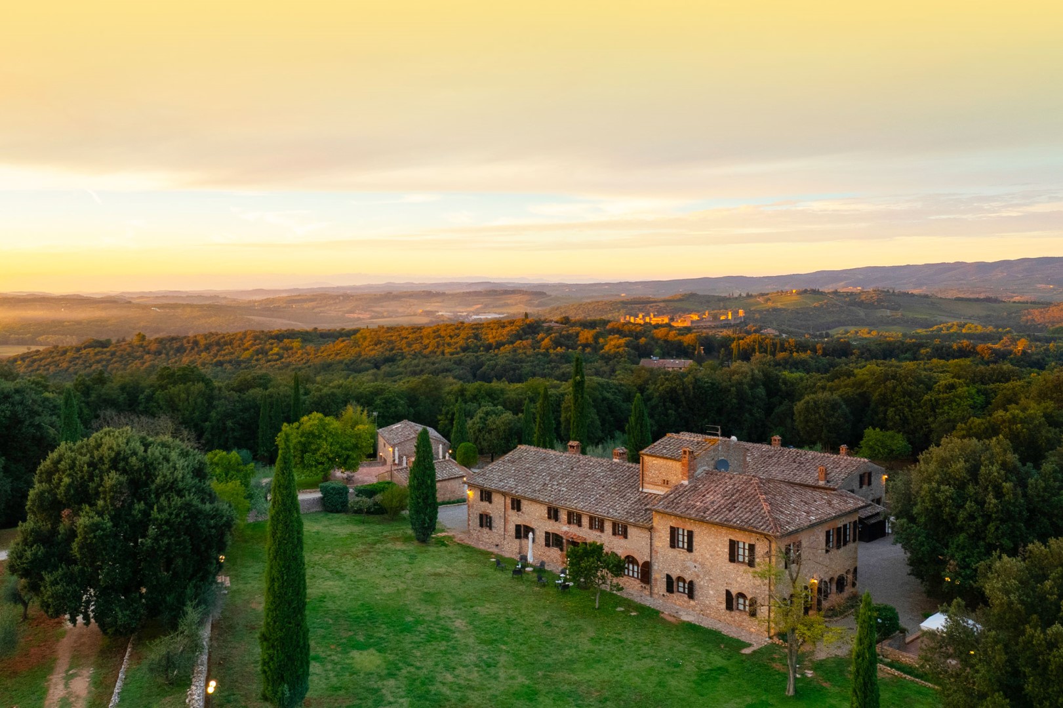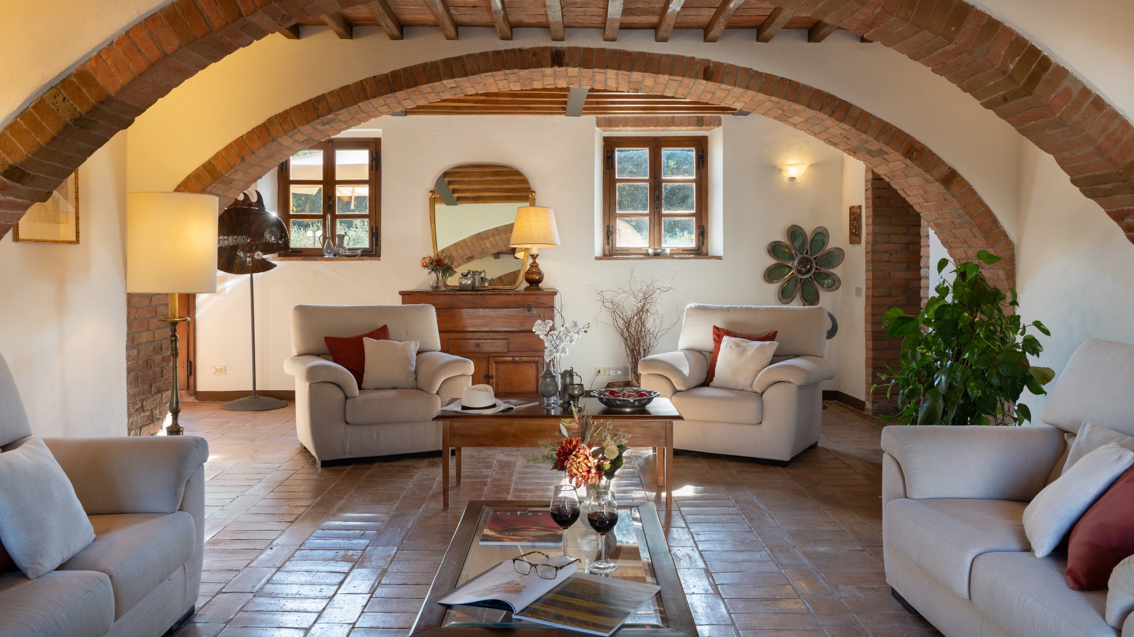Description:
RECEPTIVE STRUCTURE. Borgo Gallinaio is set in an enchanting position in the centre of an estate that extends for 40 hectares and is framed by an authentic green lung of Turkey oaks, holm oaks and olive trees, ideal for practicing sport and enjoying extraordinary natural landscapes, within the area of the Sienese Montagnola and near the access to the renowned Via Francigena. The property reflects all the charm of old 15th century Tuscan buildings still visible in the stratification of the buildings and in the original architecture, which has remained intact, of the borgo. Once past the surrounding walls, you find yourself in a large internal courtyard around which open all the entrances of the residential units that make up the borgo. Sixteen spacious bedrooms, with air conditioning and private bathroom, the large living room and professional kitchen united in the imposing central body, substantial equipped outdoor areas and the swimming pool, immersed in an immense park, make the borgo the ideal place to host family reunions or to accommodate large groups of friends who wish to spend a relaxing stay in a secluded setting, albeit very close to the most beautiful and prestigious attractions of this part of Tuscany. The generosity and beauty of the outdoor areas make the location particularly suitable for events and ceremonies. The property is located less than 2 km from Monteriggioni, a 13th century fortified borgo set on a panoramic hill, dominating the slopes planted with vineyards and olive trees; just a short distance from Siena and also in an excellent position for visiting the entire Chianti region, dotted with numerous castles transformed into wineries and medieval towns where you will be conquered by splendid landscapes and ancient buildings. Within the property, on request, it is possible to taste and buy the extra virgin olive oil produced by the estate, to organise lessons in typical cuisine in the large professional kitchen, and to avail yourself of staff and a personal chef for your entire stay.
THE PROPERTY HAS BEEN SUBJECTED TO A CHECK-UP BY A TECHNICAL RESPONSIBLE TO ENSURE CONSISTENCY OF THE DESCRIPTION, ACCESSORIES LISTED ON THIS PAGE AND THEIR PRESENT STATE OF OPERATION/MAINTENANCE
Interior:
The complex follows the typical structure that is historically defined as "courtyard house", consisting of a main body and a separate annex (located opposite) composed of several residential units, for a total of about 1200 sq m and organised around a central courtyard where all the various entrances are located.
MAIN BODY. On three floors. On the ground floor, through the courtyard, you enter the main door which opens into a large living room with sofas and TV area. A short corridor leads to the dining room, connected to the professional kitchen which, through a French window, leads to the courtyard set up for outdoor dining and to a service bathroom. The ground floor is completed by three double bedrooms (two with divisible bed) with private bathroom with shower. An external staircase next to the main entrance leads up to the first floor where, crossing a terrace equipped with tables, you come to a living room with fireplace and six bedrooms: a double with ensuite bathroom with shower and tub, a twin (with joinable beds) served by a bathroom with tub and shower, and four doubles (two with divisible bed) with ensuite bathroom with shower. On the second floor, accessed from the first floor corridor via a simple spiral staircase, is a double bedroom and a bathroom with shower.
ANNEX. Located in front of the main building, it consists of two, not internally connected, floors. On the ground floor are three double bedrooms with ensuite bathroom with shower, each with independent access and not communicating internally. Two flights of steps, located on the front façade, lead to the first floor bedrooms: the first flight leads to a double room (with divisible bed) with ensuite bathroom with shower. The second flight leads to a landing with two independent bedrooms: a double with ensuite bathroom with shower and tub and another double with ensuite bathroom with shower (both bedrooms have a divisible bed). The laundry is located in an external room behind the kitchen. Please note: the fireplaces are ornamental.
Park:
48 hectares of land surround the borgo, distributed amongst extensive woodland, immense arable fields, meadows and a vast olive grove where you can walk or practise sport, immersed in nature. The park pertaining to the borgo extends for about 4 hectares and includes areas paved in terracotta, with seats and small tables, and areas of lawn embellished with tall trees, olive and fruit trees and thick bushes of herbs. In the courtyard onto which all the entrances open, particularly that of the kitchen, a dining area has been set up with tables and chairs with, close by, a wood oven and barbecue. A large loggia a short distance from the courtyard and the terrace on the first floor of the main house are perfect relaxation areas, where you can sit and admire the panoramic views. Next to the structure is a large parking area.
Please notice that photos are taken in spring, therefore flower blossoming, and the colours of the gardens' grass could be different at the moment of your arrival at the villa.
Swimming Pool:
The swimming pool is located in the part of the park that borders the wood and is surrounded by tall shady trees. It can be reached from the courtyard along an internal path of about 350 m. Rectangular and measuring 8 x 10 m with a constant depth of 1.40 m, it is lined in PVC and bordered by travertine paving. It has chlorine purification, a metal ladder for access to the water and internal lighting, which is also present throughout the surrounding area. The lawn, part of the sunbathing area, is equipped with umbrellas, sunbeds and a cold-water shower. The pool is open from the last Saturday in April until the first Saturday in October.
For more technical details and layout of spaces, see "Planimetries"
Pets: yes. € 50,00 per animal per week or part of a week
Handicap: not-certified structure
Fenced-in property: no
CIN CODE: IT052016B47DDBUMND+IT052016B49YLKL3JM
REGIONAL IDENTIFICATION CODE: 052016AFR0046+052016AFR0045
