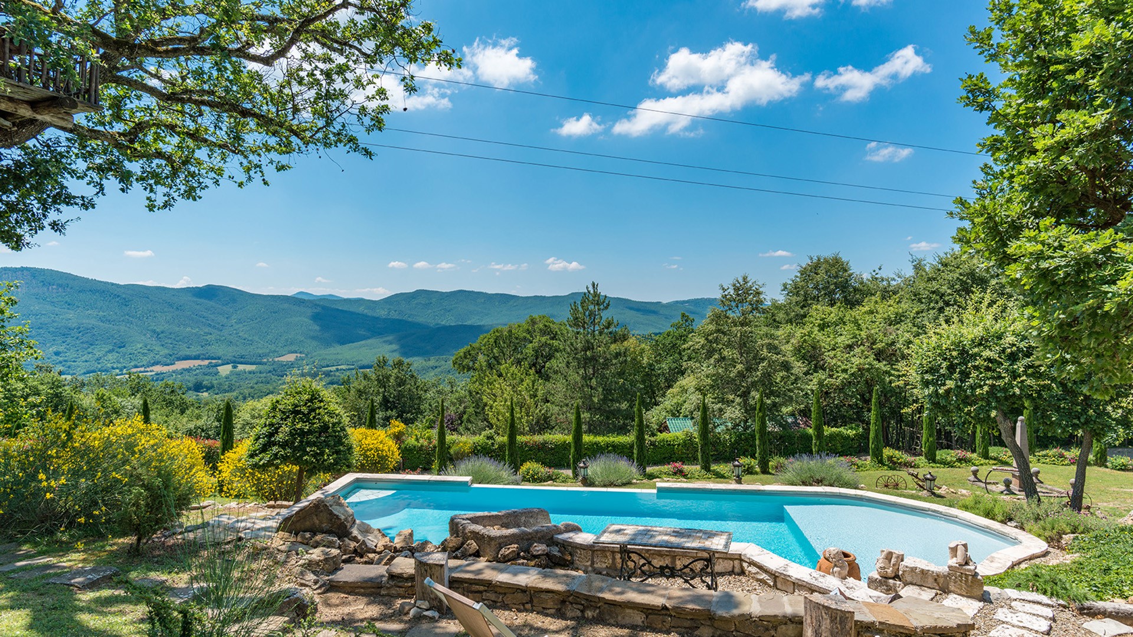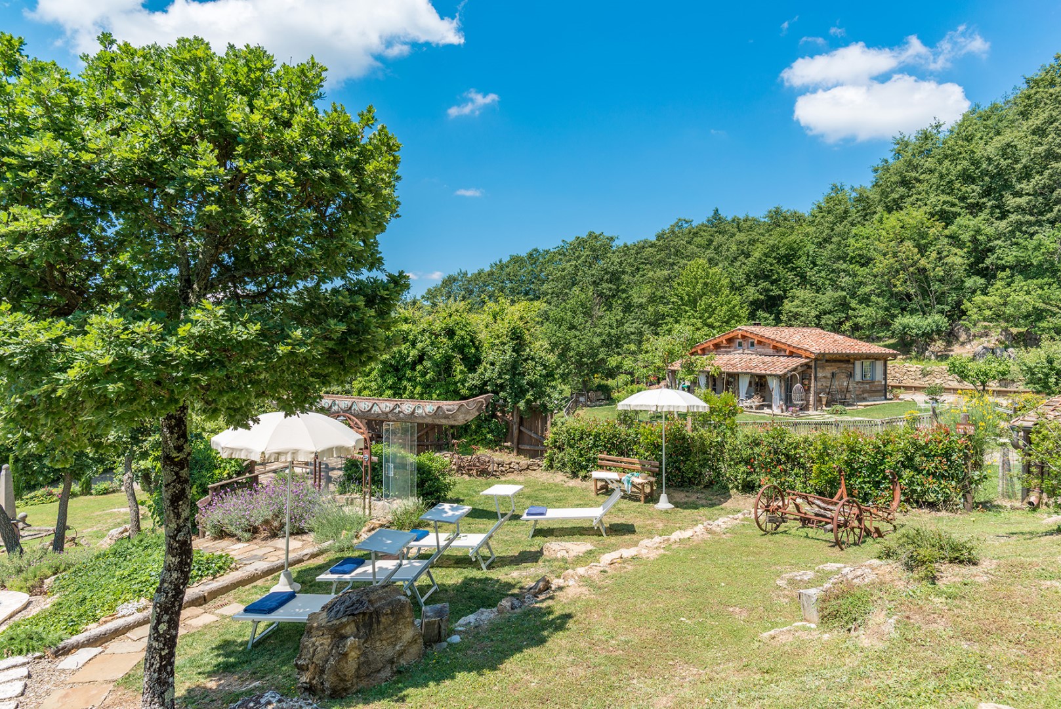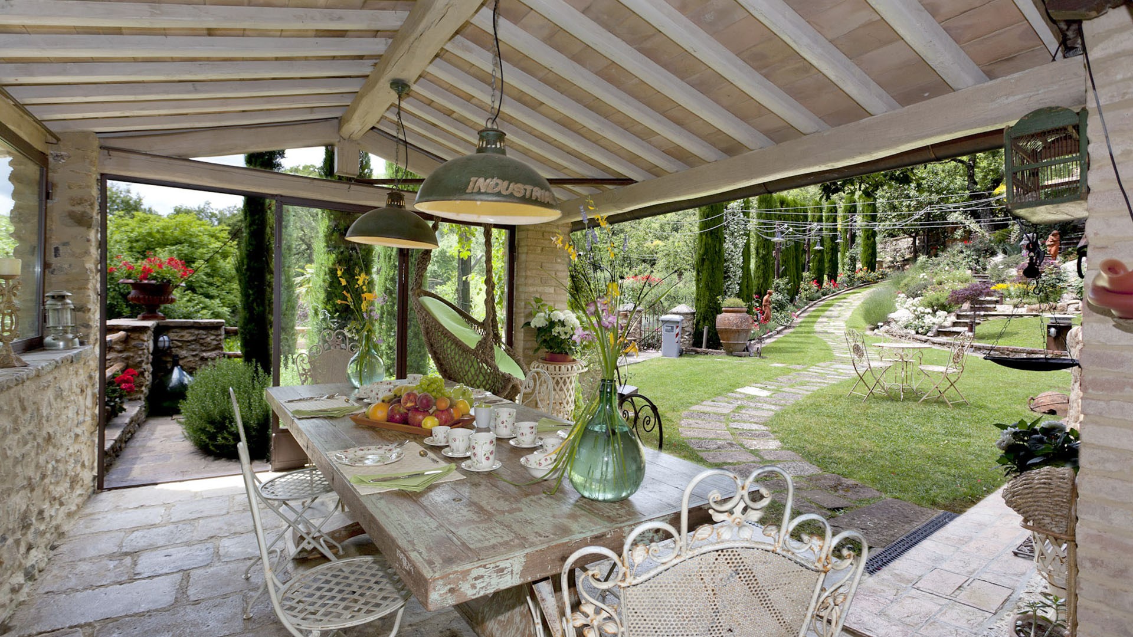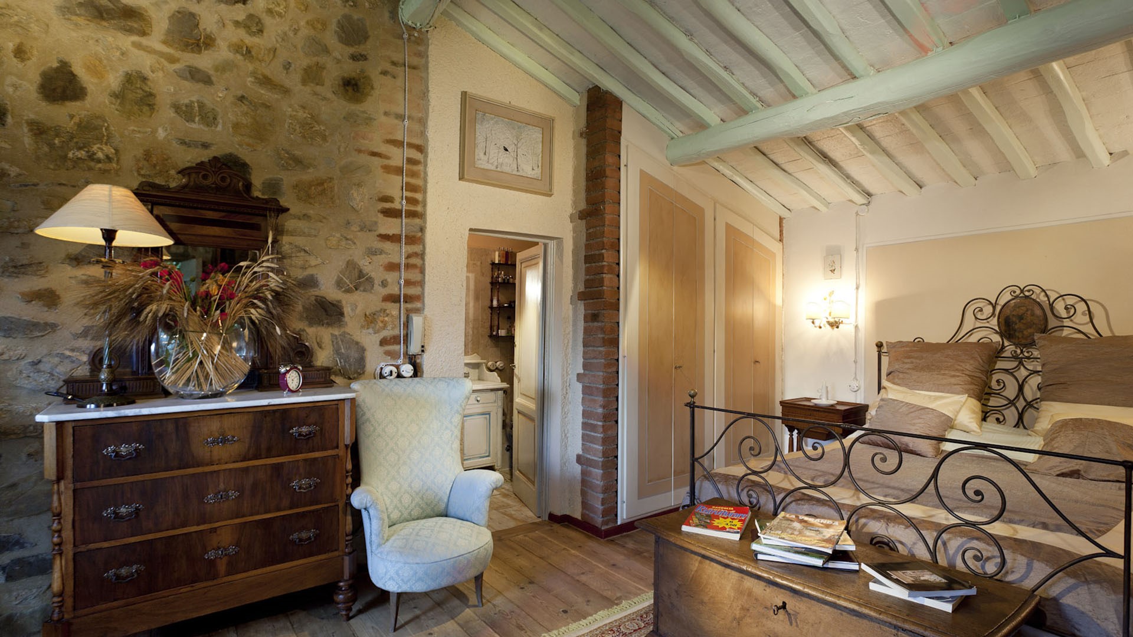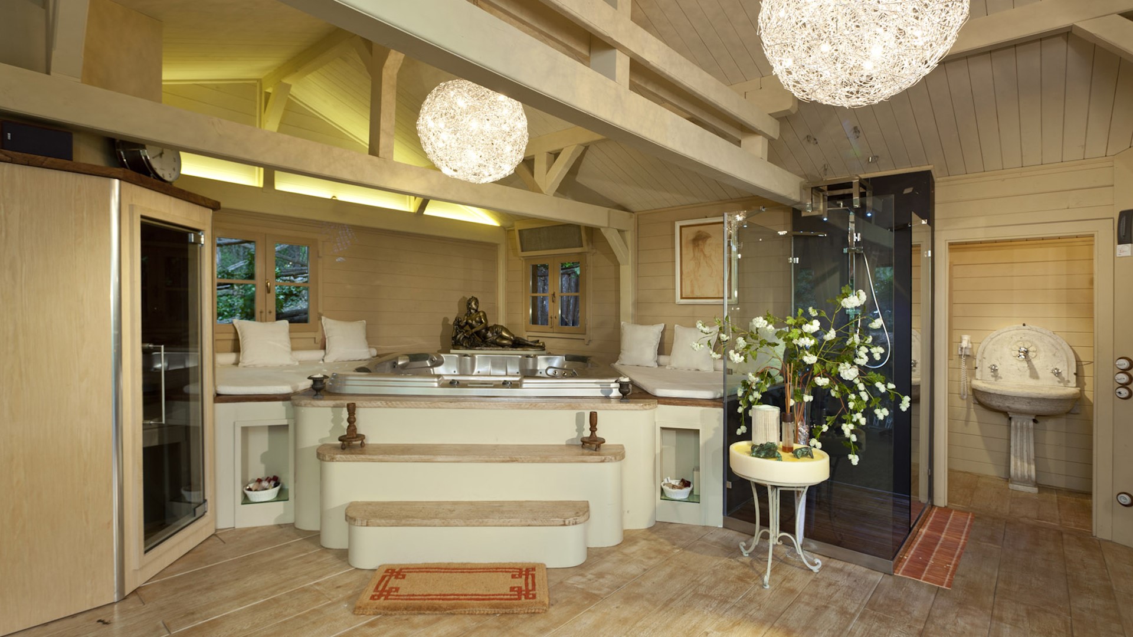Description:
PRIVATE STRUCTURE. (CIR CODE: 052010LTN0020; CIN CODE: IT052010C2SO6JNMAH) Borgo Paradiso is a 1920’s stone farmhouse; originally a structure used as a farm shed, it has been subsequently enlarged and tastefully renovated by the current owner. A home with a rustic touch, with the typical exposed-beam ceilings and antique terracotta floors, but cosy and comfortable, complemented by an elegant outbuilding used as a fitness area with a large Jacuzzi for 4 people, sauna and solarium. One of the best parts of this property is the park surrounding the house, a spectacular botanical garden, overflowing with colours and embellished with hundreds of species of plants and flowers, that winds along a real nature trail inside the property and along the paths in the woods around it. Borgo Paradiso is situated on a beautiful hill with a view over the Colline Metallifere (metal-bearing hills). Located in the small village of Ciciano, very close to Chiusdino, with its famous Cistercian Abbey of San Galgano, it is strategically placed for visiting the famous borghi of the province of Siena, such as Montalcino and San Gimignano, or the Chianti territory and admiring their unique artistic and architectural charm. "...It is a vast countryside enlivened by all the beauty that the sublime genius of nature was able to create. There are mountains in part bare and in part lushly green, and large valleys full of gushing springs and deep trenches. Forests of tall turkey oaks and tall old oaks; shady and silent chestnut woods; vast natural grasslands. Nearby, isolated white houses in the countryside, little hamlets and villages; far off, obscured in the mounting mists, rise the towers of Siena and San Gimignano, and Volterra appears mixed in with the green, in a lucid serenity.” (Dina Ferri 1908-1930, poet and writer born in Chiusdino). Please note. A small annex inside the property occasionally is used with the utmost discretion by the owner who will not disturb the privacy of the guests and not interfere with the areas of exclusive use of the guests.
THE PROPERTY HAS BEEN SUBJECTED TO A CHECK-UP BY A TECHNICAL RESPONSIBLE BEFORE THE BEGINNING OF THE SEASON, TO ENSURE CONSISTENCY OF THE DESCRIPTION, ACCESSORIES LISTED ON THIS PAGE AND THEIR PRESENT STATE OF OPERATION/MAINTENANCE
Interior:
The house has a single floor. The entrance opens directly into the open-plan living area with lounge, dining room and fitted kitchen (with wood oven and l fireplace, both ornamental). Then on to a double bedroom with ensuite bathroom with shower and through a small hallway with laundry corner to the second double bedroom with direct access to the garden and to the bathroom with tub and shower. Just few steps from the main house is a little annex suitable for teenagers (12 sq m) with a double sofa bed and a small bathroom with shower. Finally, about 50 m from the house is the 60 sq m wooden outbuilding with the fitness area and gym, completed by a kitchenette, shower and bathroom.
Park:
A five-hectare park constitutes the entire property that surrounds the house and forms the whole borgo. A well delineated path passes through the wooded areas, leading to the discovery of many scenes arranged with great care to evoke the old customs and traditions of the past: a collection of old farm equipment, and even a charcoal kiln, which has now been adapted as a reading corner. There are many places to sit and relax in various strategic spots facing the olive grove, like the terrace surrounded by climbing vines, the rich orchard (cherry, peach, fig, walnut and pear trees), the chapel (which can be visit on request) or in the shade of majestic oaks. A fabulous 3.500 sq m botanical garden houses a collection of plants and flowers, along which meandering paths lead to the various set-up areas. For alfresco dining, guests can choose between a panoramic veranda connected to the house, or a romantic gazebo, covered with climbing roses, in front of the large windows of the fitness area. And, finally, on one side of the veranda, an area paved in teak and delimited by a wall covered with climbing roses contains a cosy lounge corner.
Please notice that photos are taken in spring, therefore flower blossoming, and the colours of the gardens' grass could be different at the moment of your arrival at the villa.
Swimming Pool:
The infinity pool overlooks the wild landscape with the unmistakable typical colours of the Colline Metallifere. Situated on the side of the property bordering the woods, it is just a few metres from the house and can be reached along a cypress-lined path. The pool is rectangular with an irregular side, has stone border, sand-coloured PVC lining, stone steps for the entrance and is equipped with internal lighting. It measures 9 x 4.5 m with a constant depth of 1.30 m. Surrounding it is equipped with sunbeds and cold-water shower. A wooden terrace is set up with sofa and armchair. The area is completed by a service bathroom/dressing room. Next to the pool, constructed on an old oak, is a wooden tree house from whose windows stretches a breathtaking panorama as far as the eye can see (entry is allowed only if accompanied by the owner). The pool is open from the last Saturday in April until the first Saturday of October.
For more technical details and layout of spaces, see "Planimetries"
Pets: Yes. € 50,00 per animal per week or part of a week
Handicap: No
Fenced-in property: No
CIN CODE: IT052010C2SO6JNMAH
REGIONAL IDENTIFICATION CODE: 052010LTN0020
