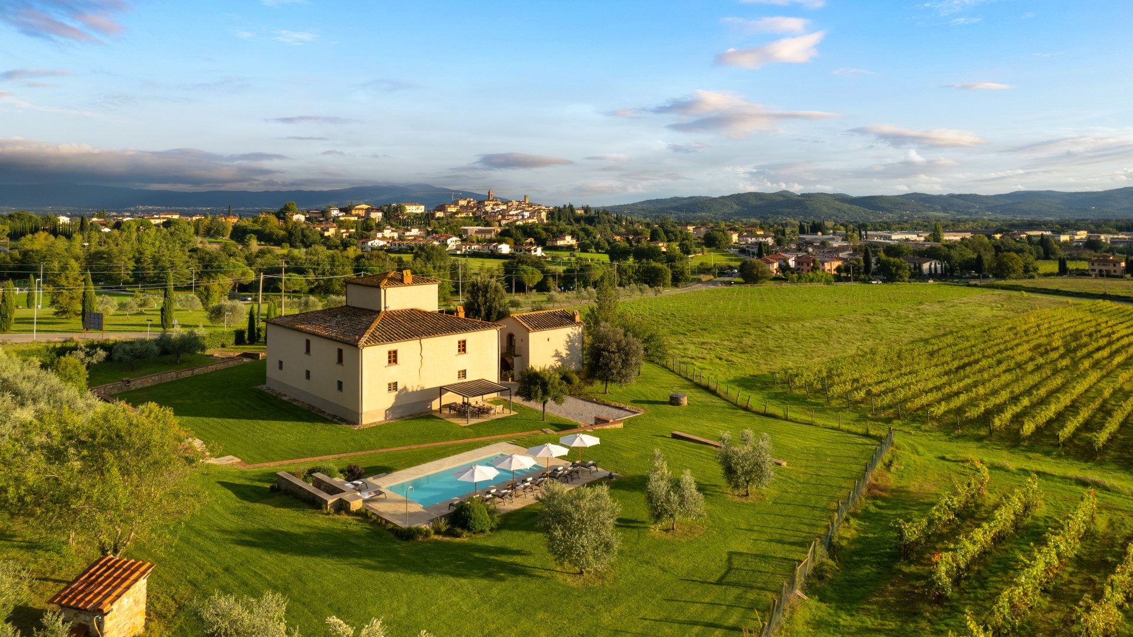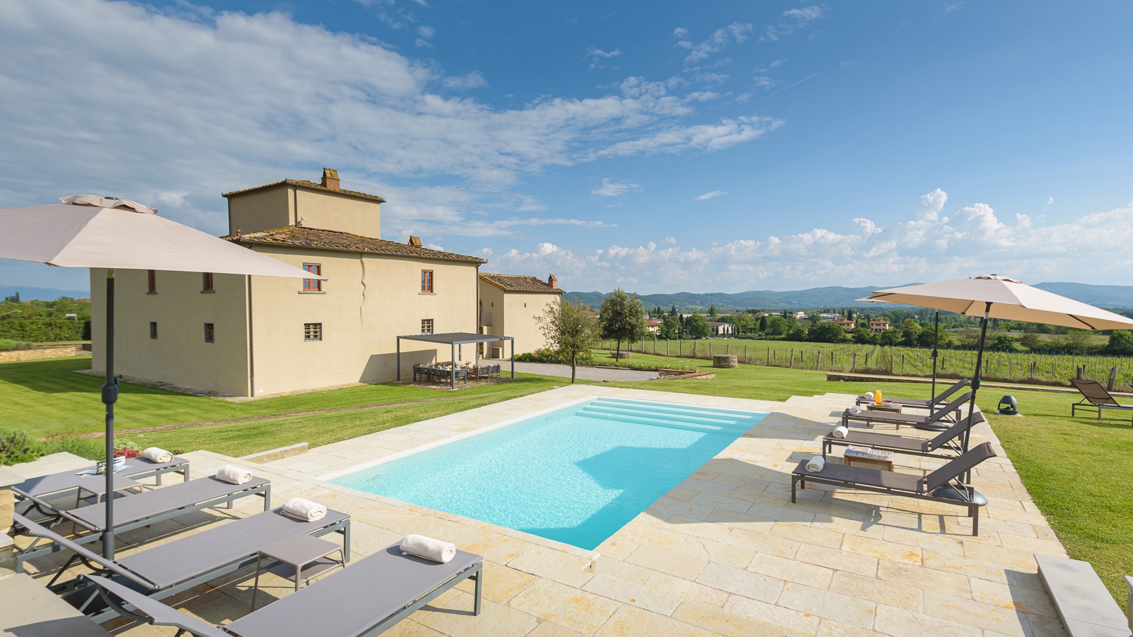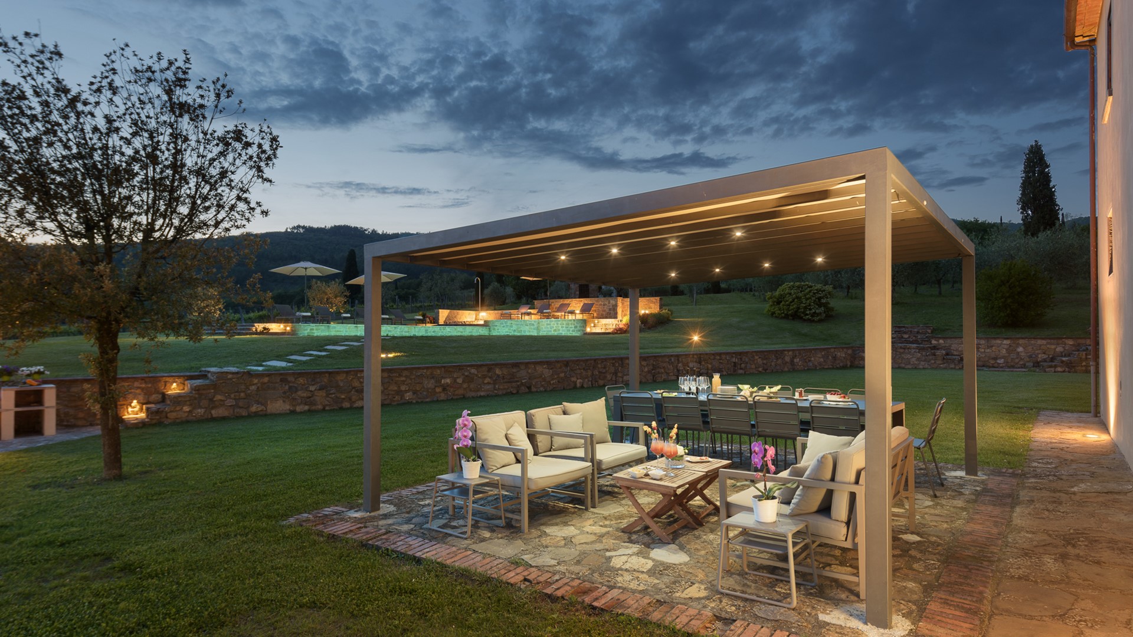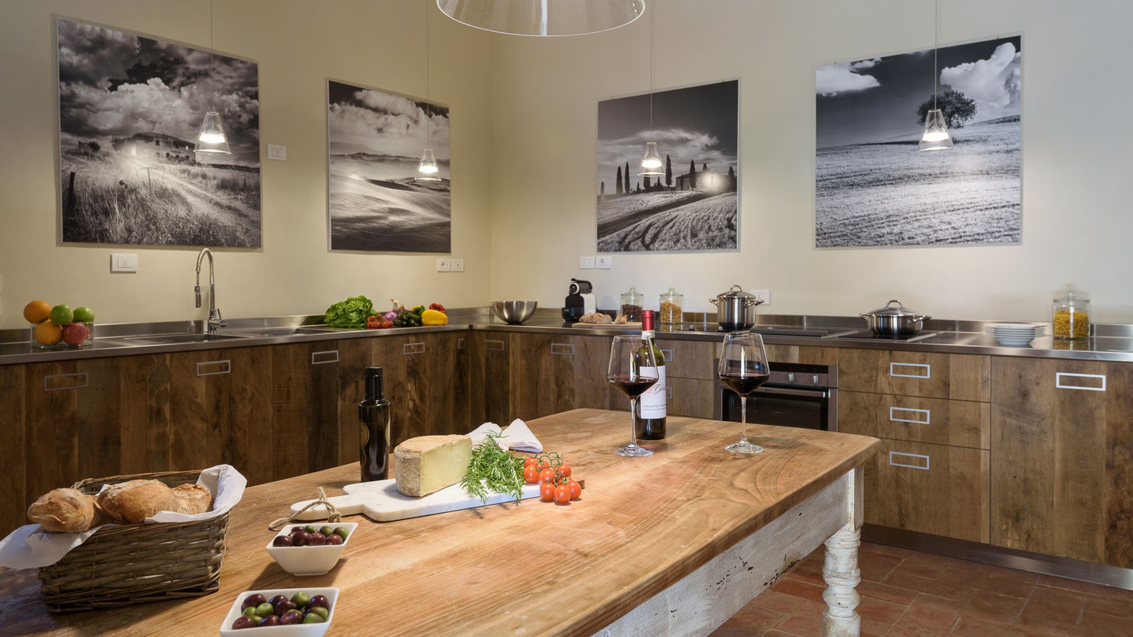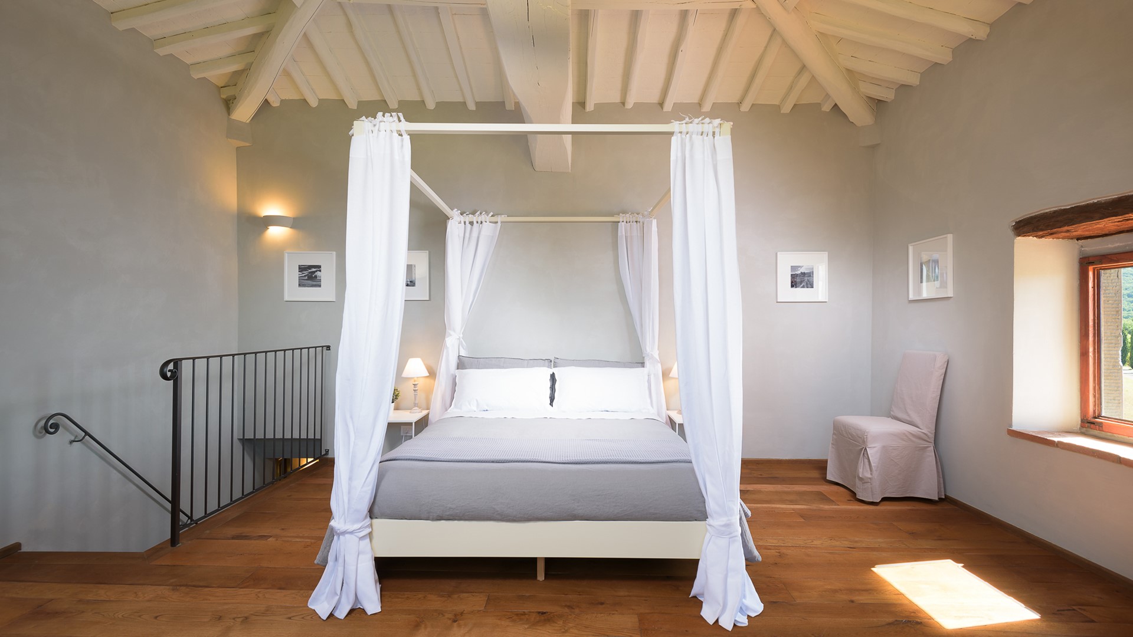Description:
PRIVATE STRUCTURE (Lease only). Ca Maggiore is the result of the recent renovation and enhancement of an authentic 17th century Leopoldine villa, preserving the original structure with square dovecote turret and portico surmounted by typical loggia on the first floor. In the beautiful and spacious rooms coexist elements of traditional architecture salvaged from the old structure, elegant and functional furnishings, handcrafted accessories and details and a splendid modern, fully-equipped kitchen. The property, with a wonderful view over the surrounding hilly countryside and vineyards and just 800 metres from the lively borgo of Castiglion Fibocchi, is ideal for those who enjoy walking as the restaurants, bars and supermarket are all just a few minutes away. Located in the upper Valdarno, in a hilly area of great natural relevance just outside the Chianti zone, it will prove to be the ideal base for visiting the lovely Park of the Foreste Casentinesi, the Pratomagno, the area of the balze (crags) and the many artistic spots in the area, like the towns of Siena, Florence and Arezzo, this latter just 15 km away. Please Note: when the property is rented in this solution no other guests will be present on site.
THE PROPERTY HAS BEEN SUBJECTED TO A CHECK-UP BY OUR TECHNICAL MANAGER, TO ENSURE THE CONSISTENCY OF THE DESCRIPTION, THE ACCESSORIES LISTED ON THE WEBSITE AND THEIR PRESENT STATE OF OPERATION/MAINTENANCE
Interior:
The villa has two floors, plus a turret, connected by an internal staircase. The ground floor is composed of the common area; the main entrance, under the portico, leads into the dining room, connected on the right to the living room and on the left to a big kitchen which, as well as having direct access to the outside, leads to the laundry room, utility room/pantry and a bathroom with shower. Continuing on from the dining room, you come to the TV room and a large hallway with stairwell leading up to the first floor which consists of a sitting room with sofas and fireplace ornamental and with access out to the panoramic outdoor loggia, a bedroom with two queensize beds with ensuite bathroom with shower and three double bedrooms with ensuite bathroom with shower.The last bedroom with double bed is in the turret and is reachable through a steep wooden staircase.
Park:
In the 10.000 sq mt of completely enclosed park is a large olive grove (suitable for strolling in) and a rich flat lawned garden, bordered by bushes of red roses and herbs. In the immediate vicinity of the two houses, and in front of the pool area, is a shady paved area, suitable for alfresco dining, while immediately after the entrance gate is the easily accessed parking area.
Please notice that photos are taken in spring, therefore flower blossoming, and the colours of the gardens' grass could be different at the moment of your arrival at the villa.
Swimming Pool:
Framed by screens of olives and vines and with a view over the hills, the swimming pool lies in an area of the garden reached up five steps and across the lawn surrounding it. Rectangular-shaped, it measures 4.5 x 11m with the depth varying from 1.20 to 1.80 m: it is lined in PVC, has chlorine purification, internal lights and steps running along one of the two short sides. Along the edge, paved with stone slabs, is the sunbathing area, equipped with sunbeds and umbrellas. The pool is open from the last Saturday of April to the first Saturday of October.
For more technical details and layout of spaces, see "Planimetries"
Pets: Yes, no cats allowed. € 50,00 per animal per week or part of a week.
Handicap: No
Fenced-in property: Yes
CIN CODE: IT051011B4SJXCHSDC
REGIONAL IDENTIFICATION CODE: 051011LTI0001
