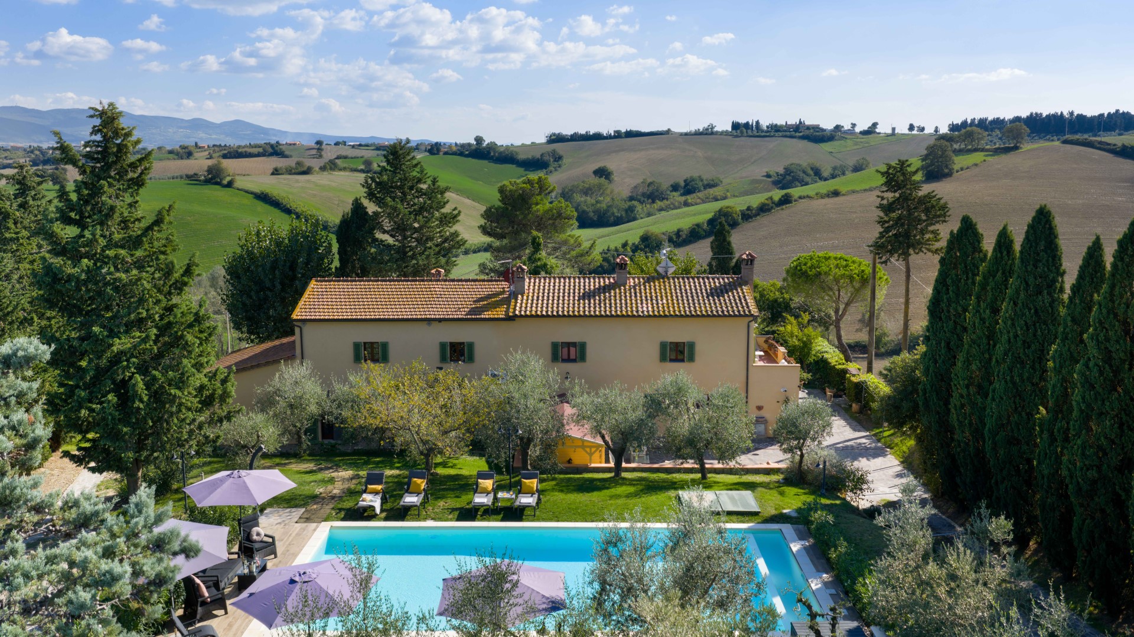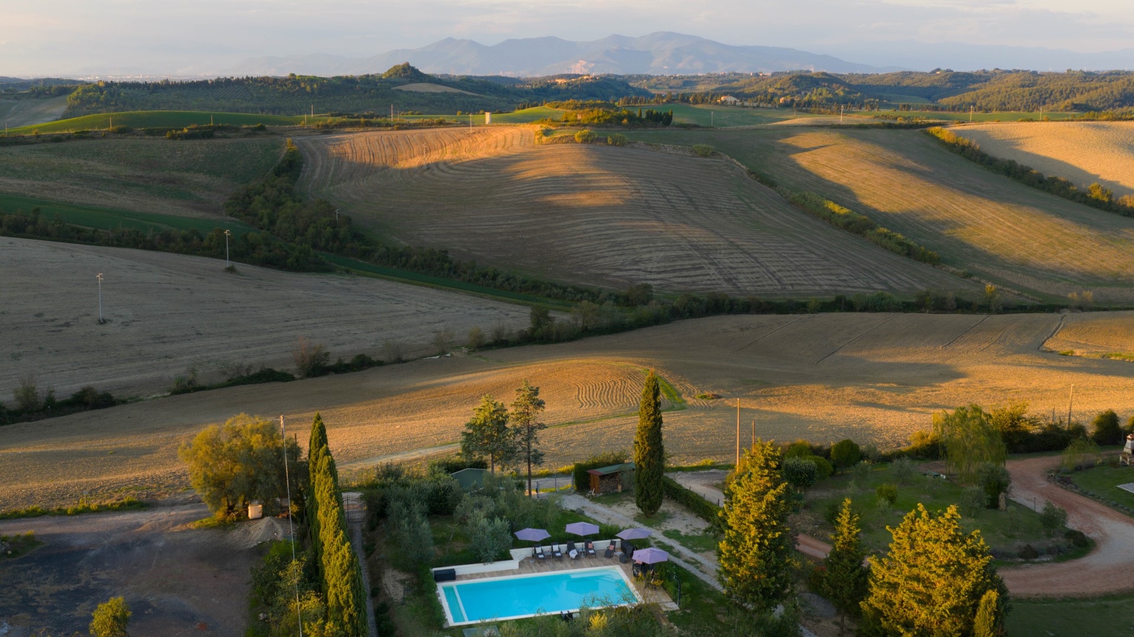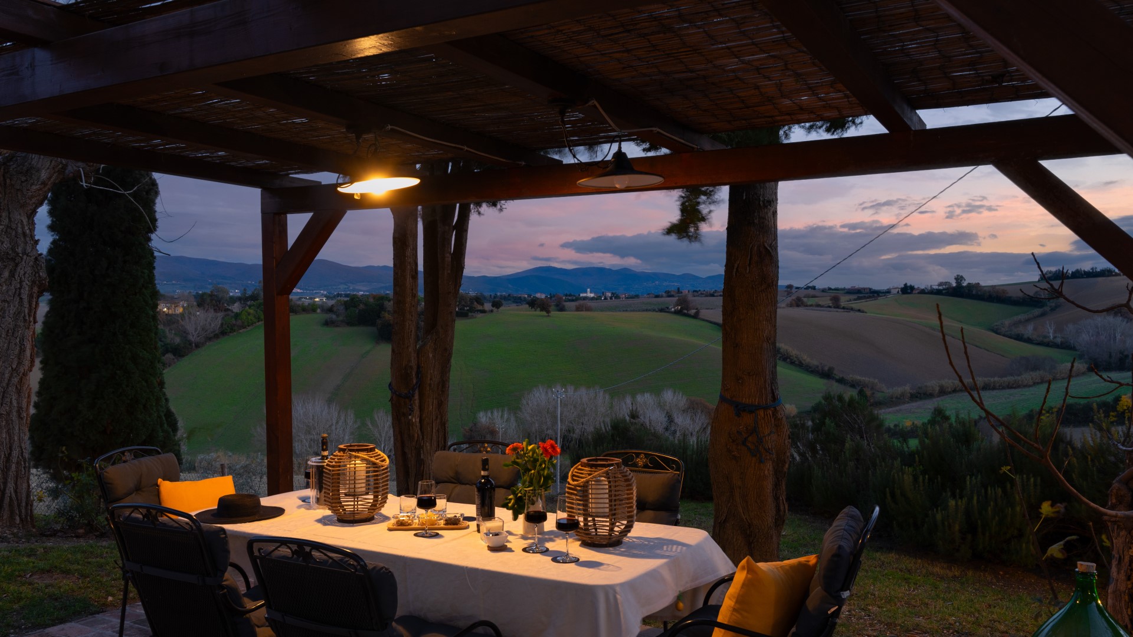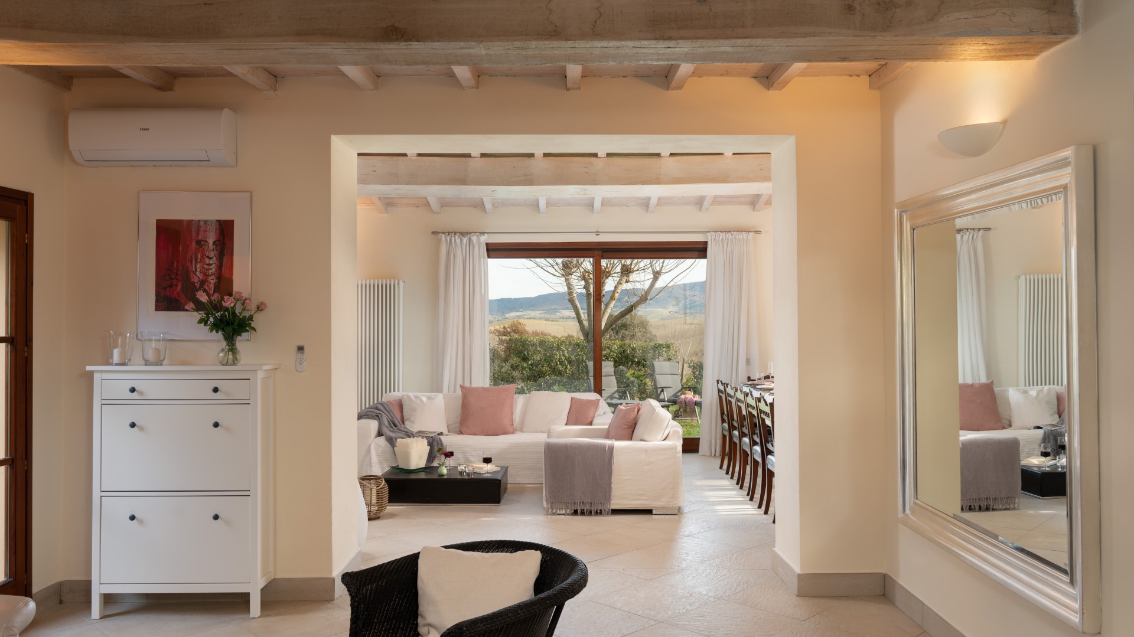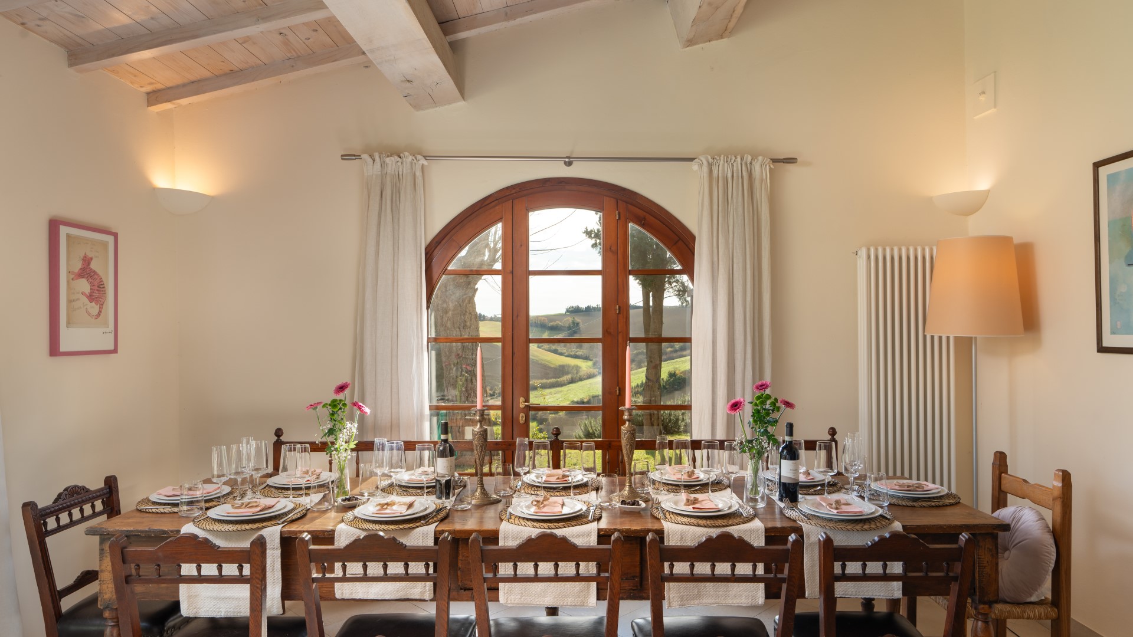Description:
PRIVATE STRUCTURE. (lease only). Casa da Sogno is a restored Tuscan farmhouse set in a panoramic position overlooking the Colline Pisane, a scenic stretch of countryside between Pisa, Livorno and Volterra. Surrounded by greenery, cypress and olive trees, the property spans two independent houses, making it ideal for groups or families seeking shared space and privacy. The interiors feature a mix of fresh, contemporary furnishings with more traditional features, such as terracotta and parquet floors, painted wooden beams and dark wood furniture. With six bedrooms and spacious living areas inside, there is ample room for up to twelve guests. Fully equipped for al fresco living, there is a dining area on the terrace, a pool and outdoor sofas and sun loungers, with views over the garden to the hills beyond. The location offers easy access to the beaches of the Tyrrhenian coast as well as Tuscany’s cultural centres, including Pisa, Lucca and Volterra.
THE PROPERTY HAS BEEN SUBJECTED TO A CHECK-UP BY OUR TECHNICAL MANAGER, TO ENSURE THE CONSISTENCY OF THE DESCRIPTION, THE ACCESSORIES LISTED ON THE WEBSITE AND THEIR PRESENT STATE OF OPERATION/MAINTENANCE
Interior:
Casa da Sogno covers an area of about 240 sqm distributed in two units on two floors. UNIT 1 - GROUND FLOOR - Kitchen; bathroom with shower, living room with TV and fireplace (ornamental). FIRST FLOOR Two double bedrooms, one with terrace; one twin bedroom with terrace; one bathroom with shower. UNIT 2 - GROUND FLOOR - Kitchen; living room with communal dining room; guest bathroom; laundry room. FIRST FLOOR - One double bedroom with ensuite bathroom with shower; two double bedrooms, one bathroom with shower.
Park:
The garden extends over approximately 3,000 sqm and is fully fenced. It includes areas of natural lawn that follow the slope of the land at the far end. A stone driveway lined with cypress trees leads to the villa and parking area. The pool is located on a higher level along the driveway, next to a row of olive trees. Adjacent to Unit 1 is a gazebo with a dining area and brick barbecue. A second gazebo with table, chairs and a gas barbecue is positioned beyond a hedge and connects to the living area of Unit 2. Access is via 900 m of unpaved road.
Please notice that photos are taken in spring, therefore flower blossoming, and the colours of the gardens' grass could be different at the moment of your arrival at the villa.
Swimming Pool:
The pool is located along the driveway, on a higher level than the villa, and is accessed via the lawn or stone steps. Rectangular and measuring 12 x 6 m with a depth from 1.40 to 1.50 m; lined in PVC and purified with salt; internal lighting; Roman steps for access. The surrounding solarium is partly paved with porcelain stoneware and partly lawn, and is equipped with sunbeds, umbrellas, small tables and a sitting area; cold-water shower. The pool is open from the last Saturday in April to the first Saturday in October.
For more technical details and layout of spaces, see "Planimetries"
Pets: yes, € 50,00 per animal per week or part of week
Handicap: not certified structure
Fenced-in property: yes
CIN CODE: IT050023C25PT34YVA-IT050023C2A25P4WCY
