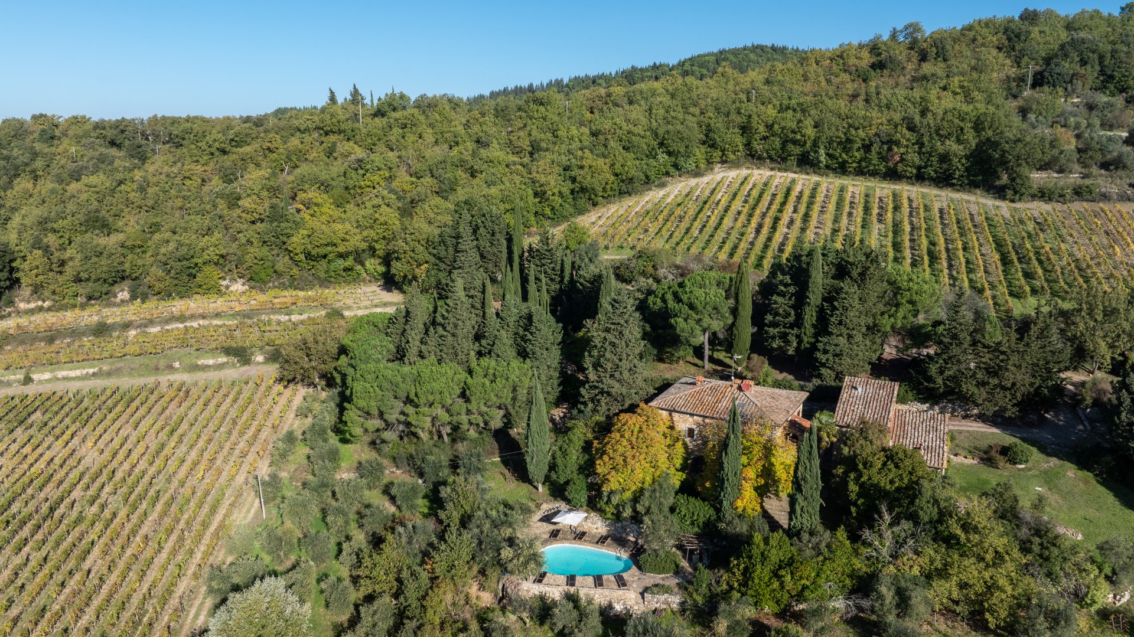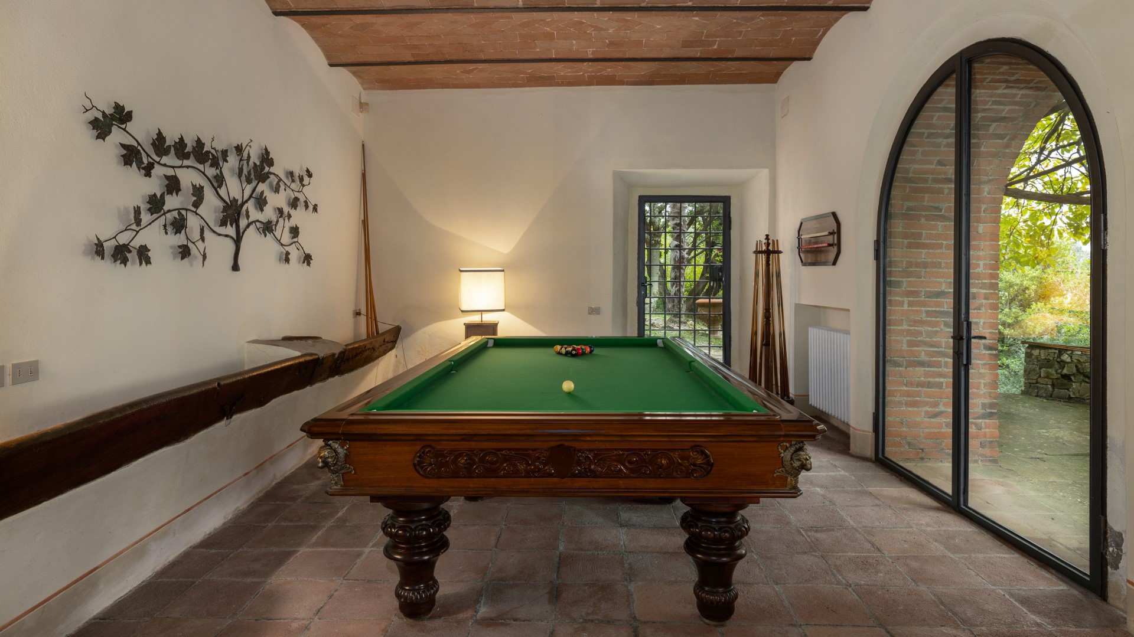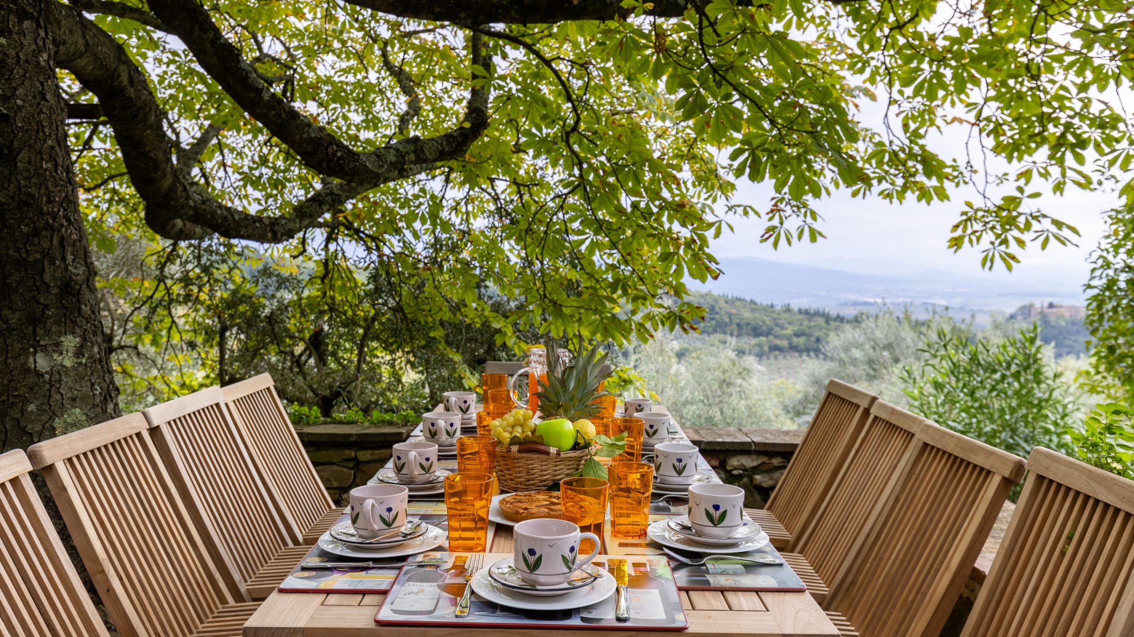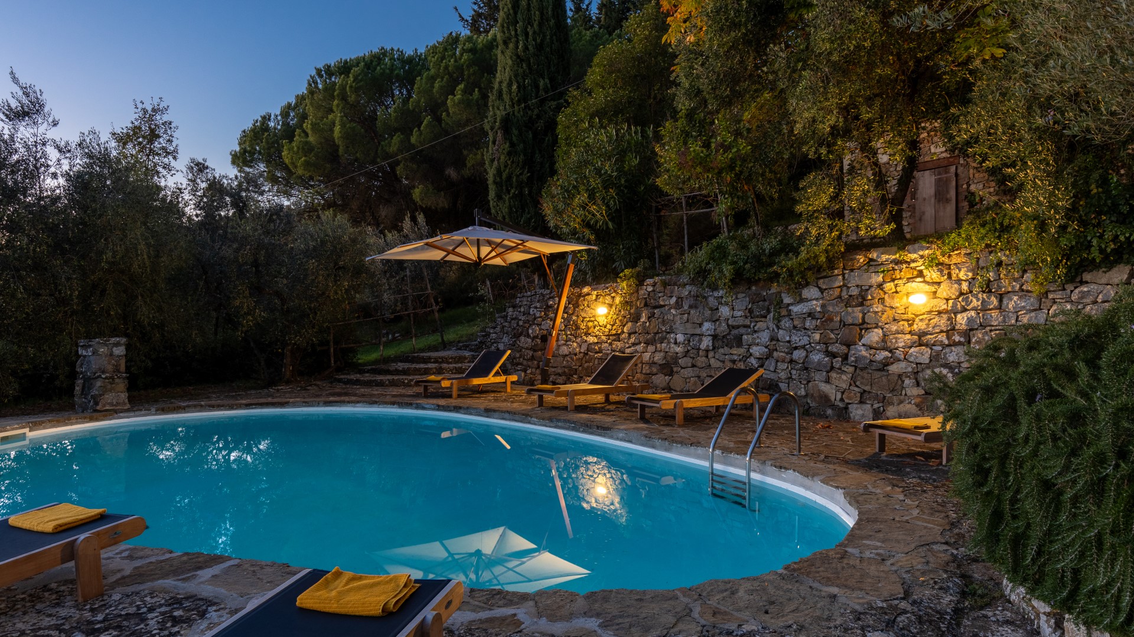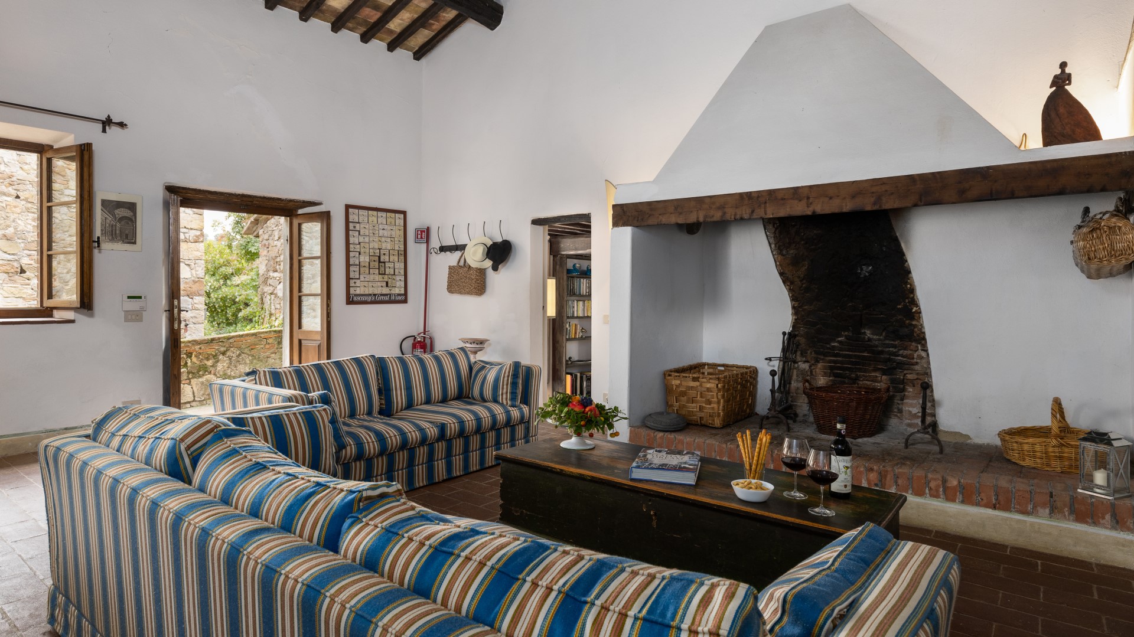Description:
PRIVATE STRUCTURE (Rental only)
Castellare in Poggio is a charming stone farmhouse nestled in the heart of Chianti Classico, just 2 km from Castellina in Chianti. Surrounded by olive groves, vineyards, and rolling hills, the villa offers stunning panoramic views of the Tuscan countryside. Located within Castellare di Castellina, a prestigious estate producing premium Chianti Classico wines and olive oil, this property combines traditional Tuscan architecture with modern comforts. Its main house and annex provide privacy and space for families or groups, with inviting outdoor areas including a pergola for alfresco dining and a pool with breathtaking views.
THE PROPERTY HAS BEEN SUBJECTED TO A CHECK-UP BY A TECHNICAL RESPONSIBLE TO ENSURE CONSISTENCY OF THE DESCRIPTION, ACCESSORIES LISTED ON THIS PAGE AND THEIR PRESENT STATE OF OPERATION/MAINTENANCE
Interior:
The property consists of the main house (three floors) and a single-story annex. MAIN HOUSE - FIRST FLOOR – The main entrance leads to the living room followed by the kitchen (with French windows and direct outside access), by the dining room and a study with piano; a bathroom with shower completes the floor. SECOND FLOOR - A double bedroom and a twin bedroom with a shared bathroom with shower; a double bedroom (with queen-size bed) with ensuite bathroom with tub. GROUND FLOOR - Billiard room with tv and garden access. ANNEX - Living room with kitchenette; twin bedroom; double bedroom; bathroom with shower. The laundry room is on the ground floor of the main house with independent access. PLEASE NOTE: All fireplaces and the wood-burning oven are ornamental.
Park:
The villa is surrounded by a lush garden featuring lavender, rosemary, jasmine, and cypress trees. A pergola adjacent to the living room provides a shaded dining area, while various stone paths and steps connect the different garden levels. The property’s parking area, shaded by cypress trees, accommodates up to five cars.
Please notice that photos are taken in spring, therefore flower blossoming, and the colours of the gardens' grass could be different at the moment of your arrival at the villa.
Swimming Pool:
The oval-shaped pool is located at a lower level in the garden at the back of the house and offers a peaceful retreat. Oval shape; dimensions 10 x 5 m with depth ranging from 1.4 m to 2.5 m; chlorine filtration; stone diving board; metal ladder for access; external lighting; pool terrace paved with porphyry and equipped with sunbeds, a pergola with a stone table and bench; open from the last Saturday of April to the first Saturday of October.
For more technical details and layout of spaces, see "Planimetries"
Pets: yes, up to 1 animal, small and medium sized (max 10 kg). € 50,00 per animal per week or part of week
Handicap: not certified structure
Fenced-in property: no
CIN CODE: IT052005B5HAZ5VMIR
