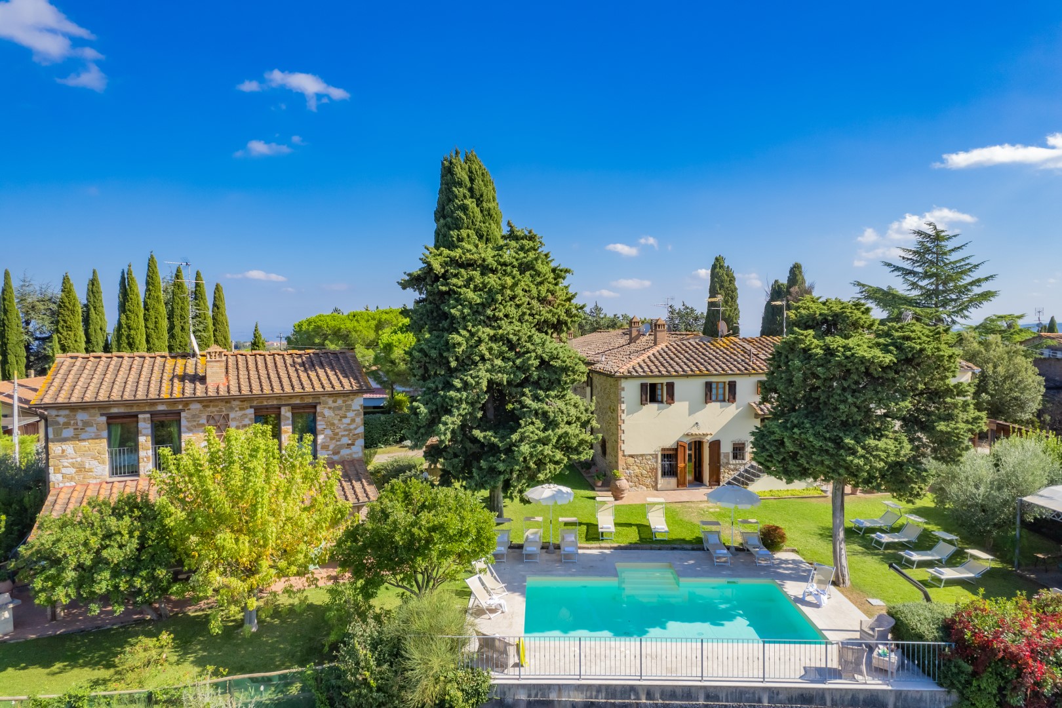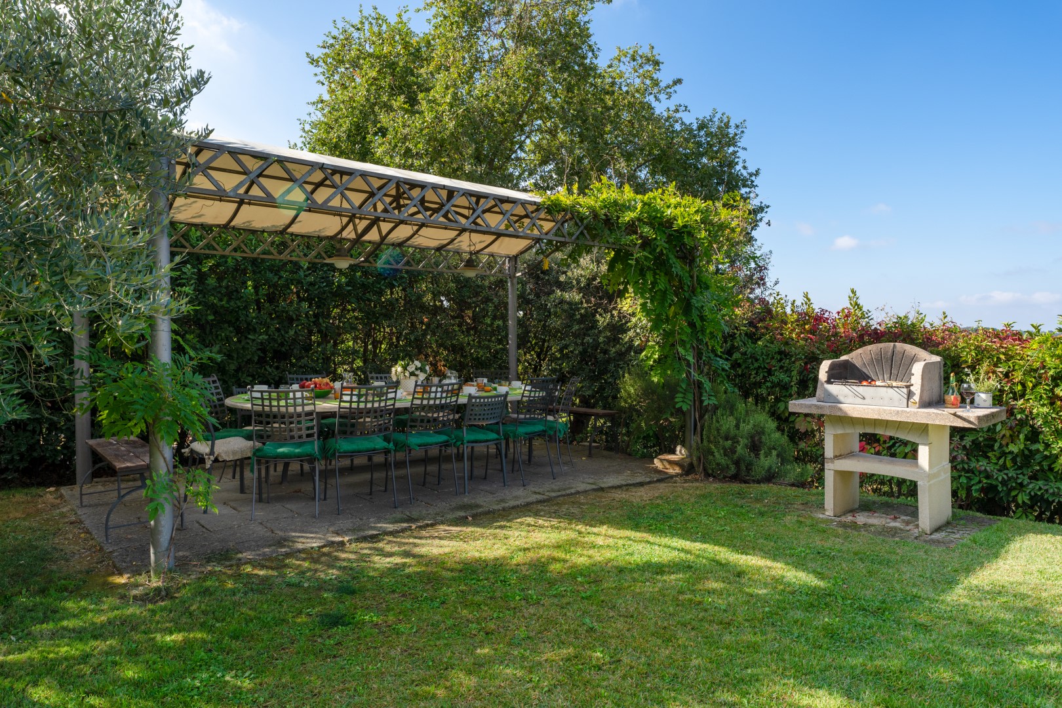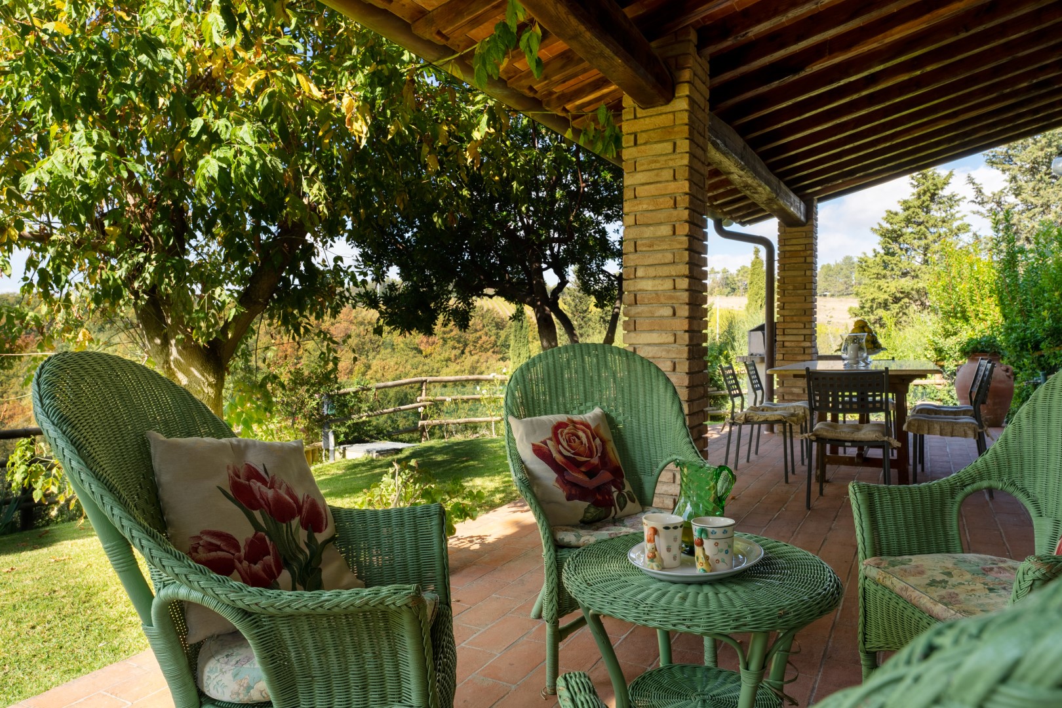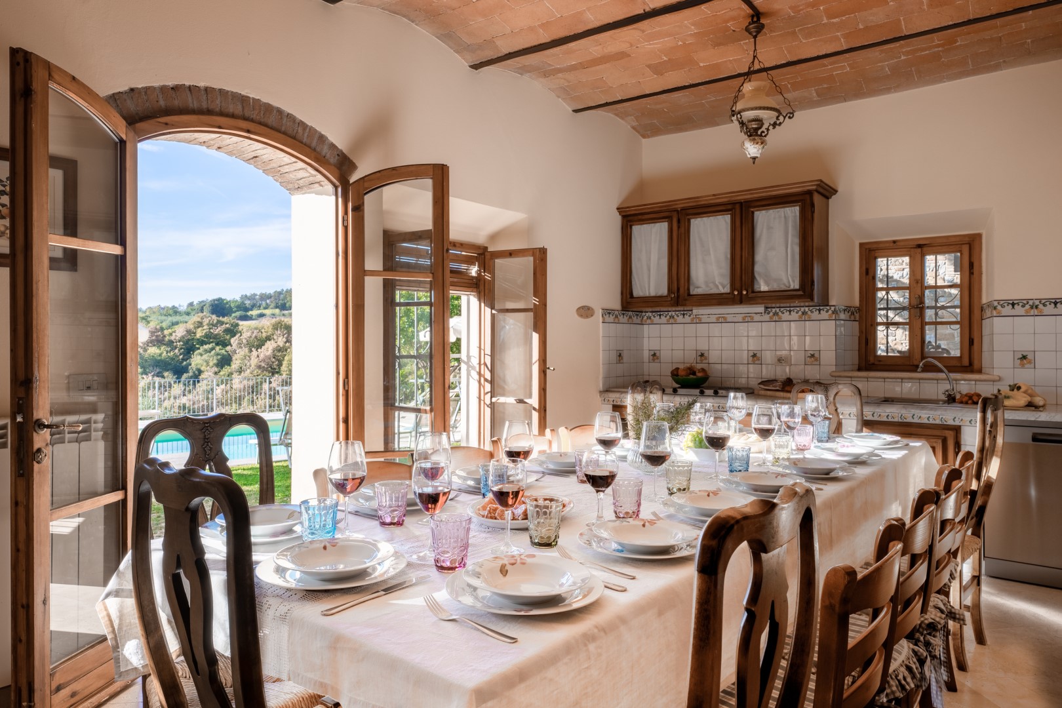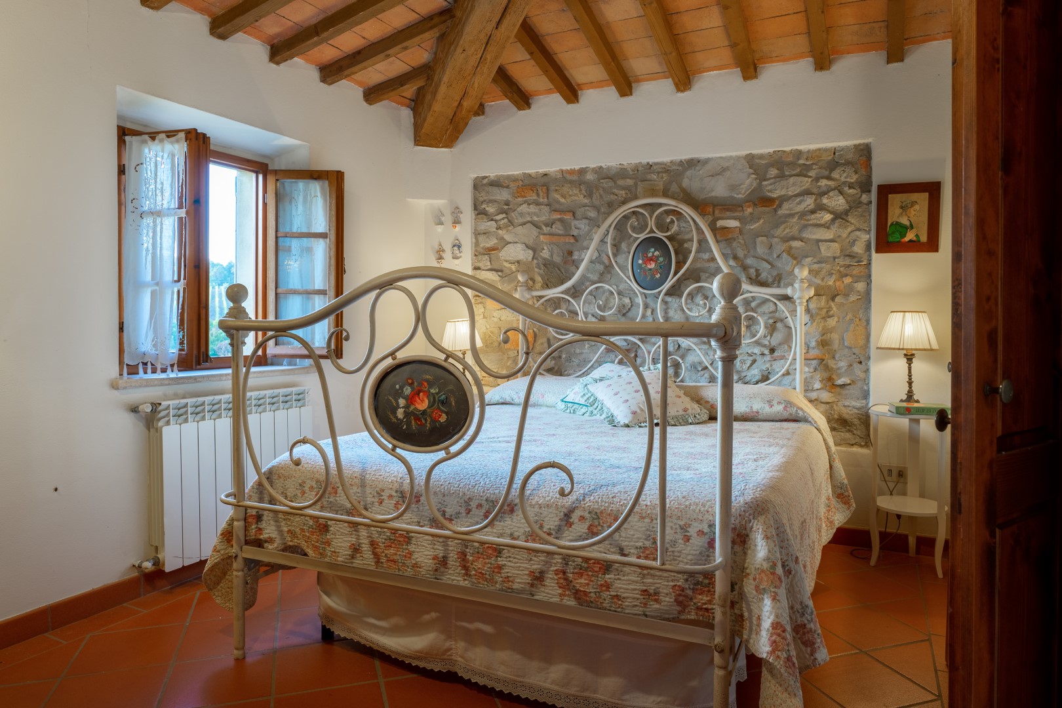Description:
PRIVATE STRUCTURE (Lease only). Gli Spilocchi is a traditional, Tuscan villa near Gambassi Terme, set within a small hamlet overlooking the hills towards Volterra. Comprising a main restored farmhouse (in the full version) for ten and a converted barn for six, this spacious property is ideal for large families or groups of friends. Furnished in traditional country style, each building includes its own kitchen, living areas and sleeping quarters, with a total of eight bedrooms and five bathrooms across the property. A shaded portico and gazebo provide areas for outdoor dining, while the garden centres around a panoramic pool and sun terrace. Surrounded by classic Tuscan scenery of cypress trees, olive groves and oak woods, the villa is well placed for exploring the Val d’Elsa, San Gimignano and the cultural landmarks of central Tuscany.
Please Note: when the property is rented in this solution no other guests will be present on site.
THE PROPERTY HAS BEEN SUBJECTED TO A CHECK-UP BY A TECHNICAL RESPONSIBLE TO ENSURE CONSISTENCY OF THE DESCRIPTION, ACCESSORIES LISTED ON THIS PAGE AND THEIR PRESENT STATE OF OPERATION/MAINTENANCE
Interior:
The estate comprises two separate buildings. CASALE (Main House) – A few steps lead down to the kitchen with dining area; living room with ornamental fireplace and two sitting areas; bathroom with shower; internal staircase to sleeping area (first floor) with double bedroom; separate staircase to second sleeping area (first floor) with one double bedrooms and bathroom with shower. FIENILE (Barn) – Entrance leads to living area and guest bathroom; stairs to sleeping area (first floor) with two double bedrooms, twin bedroom and two bathrooms with shower.
Park:
The property is set within a fenced garden bordered by hedges and accessed via a cypress-lined drive. The garden is a mixture of lawns, terraces and greenery with a shaded portico at the Fienile and a gazebo for outdoor dining, including a built-in barbecue.
Please notice that photos are taken in spring, therefore flower blossoming, and the colours of the gardens' grass could be different at the moment of your arrival at the villa.
Swimming Pool:
The pool is positioned on the lawn between the two houses, offering open views of the surrounding hills. Rectangular in shape; measures 8 x 5 m with a constant depth of 1.40 m; lined in sand-coloured PVC with a travertine border; saltwater purification system; internal lighting; access via Roman steps in a recessed corner. The solarium is furnished with sunbeds and deckchairs, shaded by umbrellas and nearby trees. Cold-water outdoor shower available. The pool is open from the last Saturday in April to the first Saturday in October.
For more technical details and layout of spaces, see "Planimetries"
Pets: Yes. € 50,00 per animal per week or part of week
Handicap: Not certified structure
Fenced-in property: Si
CIN CODE: IT048020C2AO65TZLB
REGIONAL IDENTIFICATION CODE: 048020LTN0093
