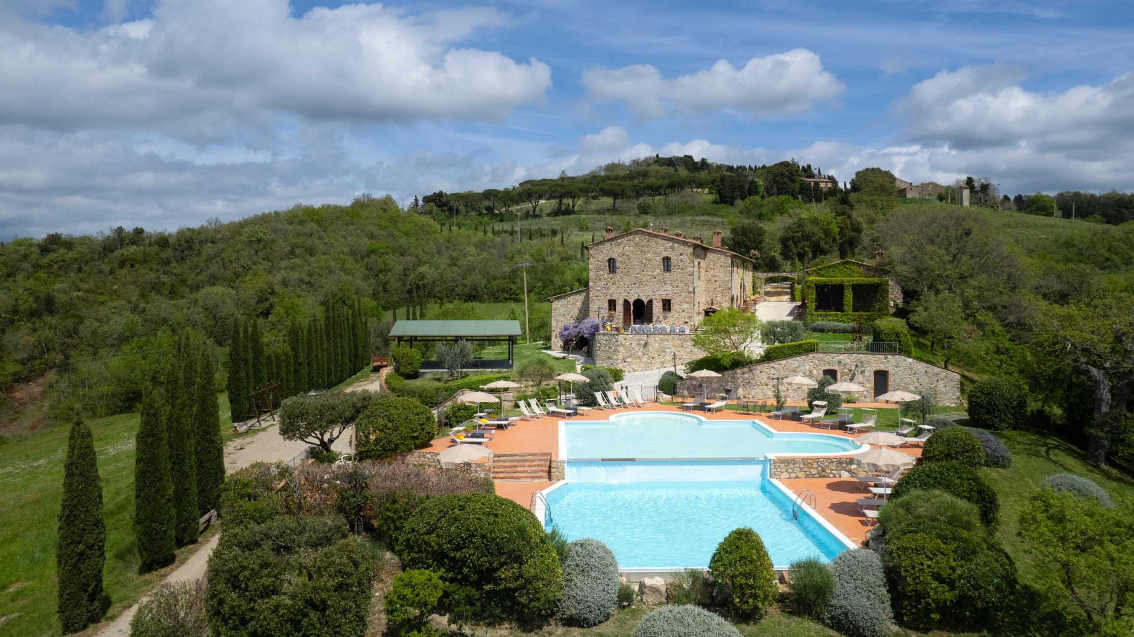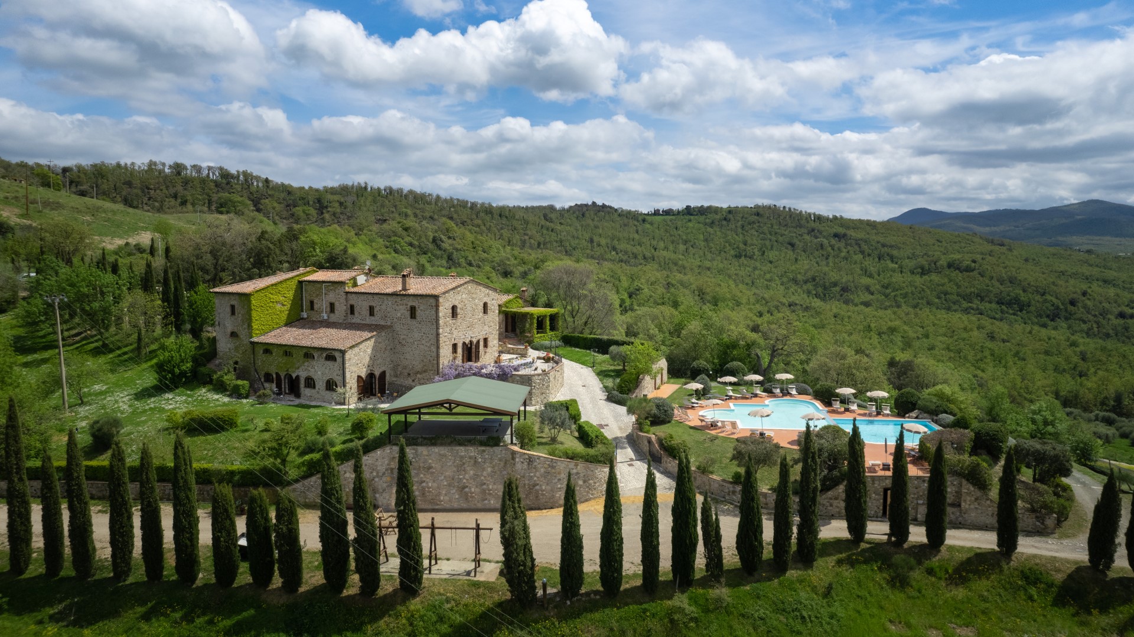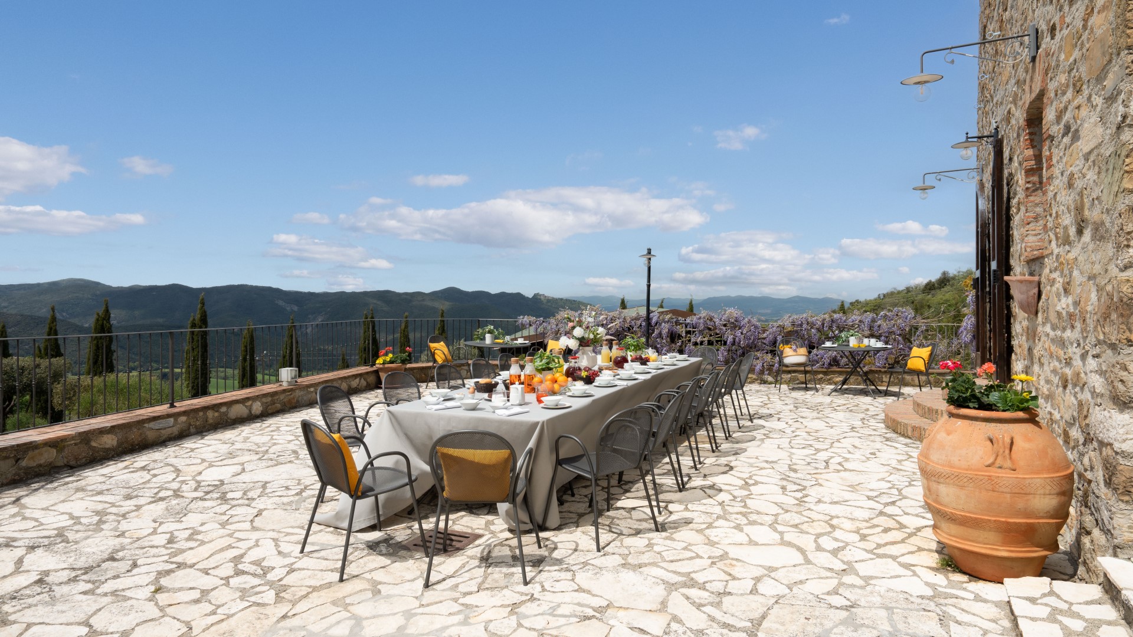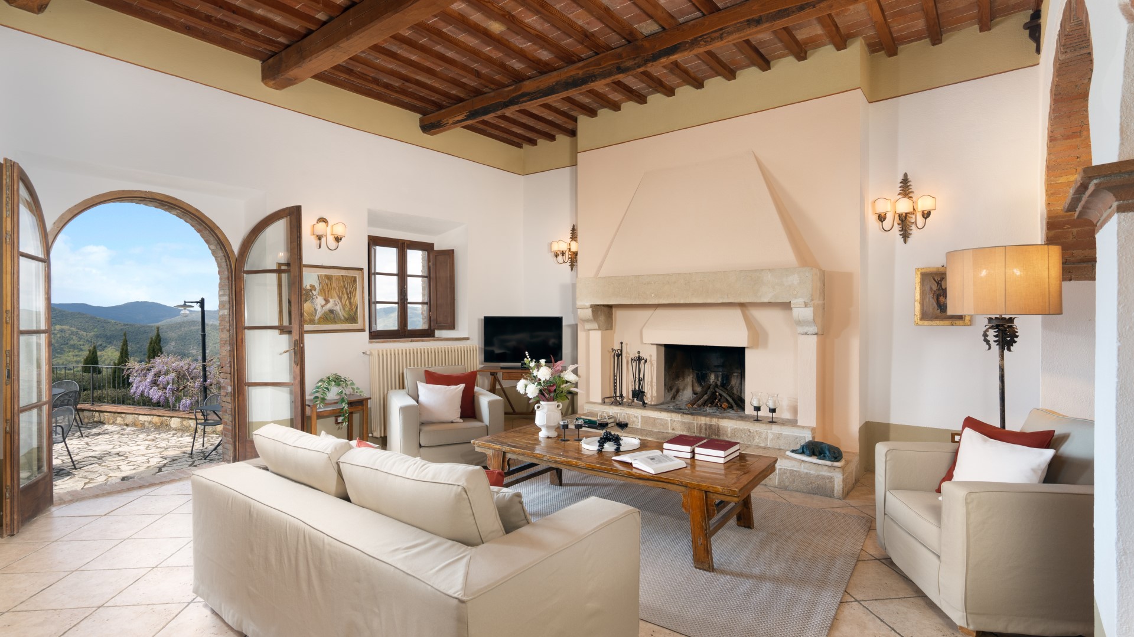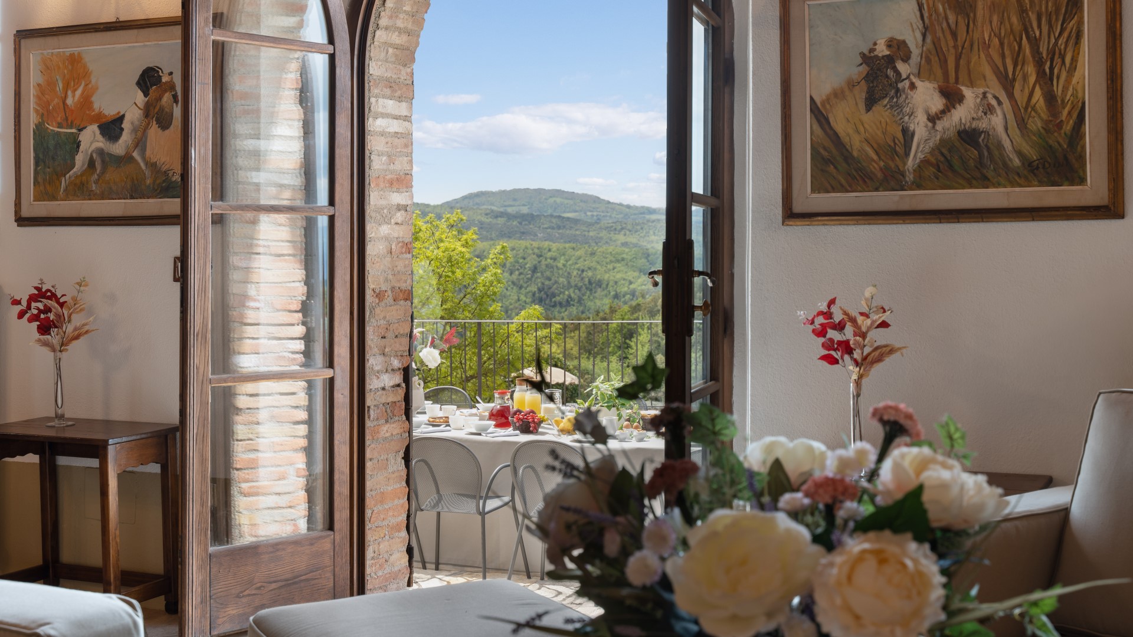Description:
RECEPTIVE STRUCTURE. Guado al Sole is a typical Tuscan stone farmhouse lying in the hills of the Val di Cecina, an area between Volterra and the sea of the Etruscan Coast. The property is located within the territory of Sant'Ippolito, a naturalistic and scenic area of high prestige with its 500 hectares of woodland, bordering the state-owned oasis of Monterufoli, located in the centre of the Metalliferous Hills where woods, areas of natural vegetation and biodiversity are crossed by a dense network of streams such as the Sterza and the Trossa. In the surrounding area are numerous geysers and fumaroles, conferring on the area an exotic aspect. Guado al Sole has always been devoted to hospitality, ever since the old family to which it belonged welcomed friends and guests for hunting parties, with dinner in front of the fireplace. Today the property has the same charm as the typical Tuscan farmhouse but has been expertly restored to enhance the original elements such as the stone arches and finishes of the windows and the wooden ceiling beams, with the addition of modern comforts. The property consists of a main house divided into separate, but adjoining, units and an adjacent annex. Guado al Sole has large common areas, both indoors and outdoors, and is therefore particularly suitable for groups of friends or large families wishing to relax with friends but also to enjoy total independence. The internal common areas, in the main house, such as the large, welcoming living room or the professional kitchen, offer guests moments of conviviality. The large, fully-equipped outdoor areas and the swimming pool, set in the large park, are the perfect place for you to admire the beautiful hilly countryside that surrounds the property. Please Note: when the property is rented in this solution no other guests will be present on site.
THE PROPERTY HAS BEEN SUBJECTED TO A CHECK-UP BY A TECHNICAL RESPONSIBLE TO ENSURE CONSISTENCY OF THE DESCRIPTION, ACCESSORIES LISTED ON THIS PAGE AND THEIR PRESENT STATE OF OPERATION/MAINTENANCE
Interior:
The property is composed of a main, two-storey house, an adjacent unit not connected internally and an annex in front of the main entrance. MAIN HOUSE. Entering the main house, on the ground floor and down a few steps, we come to the common areas: the large living room with fireplace and the dining room with access, through a French window, to the outdoor dining area, the professional kitchen and one service bathroom complete with shower and laundry with washing machine. A staircase at the entrance leads up to the first floor with two double bedrooms and ensuite bathroom with shower, and two suites with living room with fireplace and kitchenette, double bedroom and ensuite bathroom with shower. UNIT 3: an external staircase at the side of the house leads up to the first floor where the entrance leads into the living area with fireplace and kitchenette, a double bedroom, a bathroom with shower and a twin bedroom. ANNEX: in front of the main entrance is the annex with its entrance door in the portico which leads, up a few steps, to the living area, with fireplace and kitchenette, and to a double bedroom with ensuite bathroom with shower.
Park:
The completely-fenced area surrounding the house extends for 5000 sq m of terrain which is level near the house but then descends gently to the area around the fence. The park includes stone-paved areas and lawn, adorned with bushes, herbs, hedges and trees typical of Tuscan vegetation such as holm oaks, oaks, olives and cypresses. The paved parts are embellished with terracotta vases with ornamental plants and colourful fragrant flowers. Elegant climbing plants adorn some of the walls of the main building and the portico of the annex. The outdoor dining area is set up on a terrace communicating with the indoor living room, where you can relax in good company while admiring the beautiful view over the surrounding hills. Next to the house is a covered gazebo set up as a play area with a ping pong table, a nice place to relax and enjoy the quiet and tranquillity and to appreciate the panoramic views of this corner of Tuscany. The parking area is next to the stone arch that leads to the path that accompanies you to the entrance of the main house.
Please notice that photos are taken in spring, therefore flower blossoming, and the colours of the gardens' grass could be different at the moment of your arrival at the villa.
Swimming Pool:
The swimming pool is located behind the house, on a lower level and reached along a tiled pathway. The pool consists of 2 tubs of different depths: one measuring 8 x 10 m with a depth of 70 cm, ideal for children and with access via ladder, while the other measures
9 x 9 m with a depth of 160 cm, and with a panoramic waterfall and access via Roman steps, ideal for adults. The murmur of the waterfall and the wonderful surrounding panorama will accompany you in your moments of relaxation in the pool, which can also be used in the evening thanks to the internal lighting. Surrounding the pool is the terracotta-paved solarium area, equipped with umbrellas, sunbeds and deck chairs. There is also a changing room with bathroom and an outdoor cold-water shower. The swimming pool, with chlorine purification and touch lining, is open from the last Saturday in April until the first Saturday in October.
For more technical details and layout of spaces, see "Planimetries"
Pets: Yes. € 70,00 per animal per week or part of week to be paid on site
Handicap: Not certified structure
Fenced-in property: Yes
CIN CODE: IT050027B5YEVSKPF3
REGIONAL IDENTIFICATION CODE: 050027AAT0029
