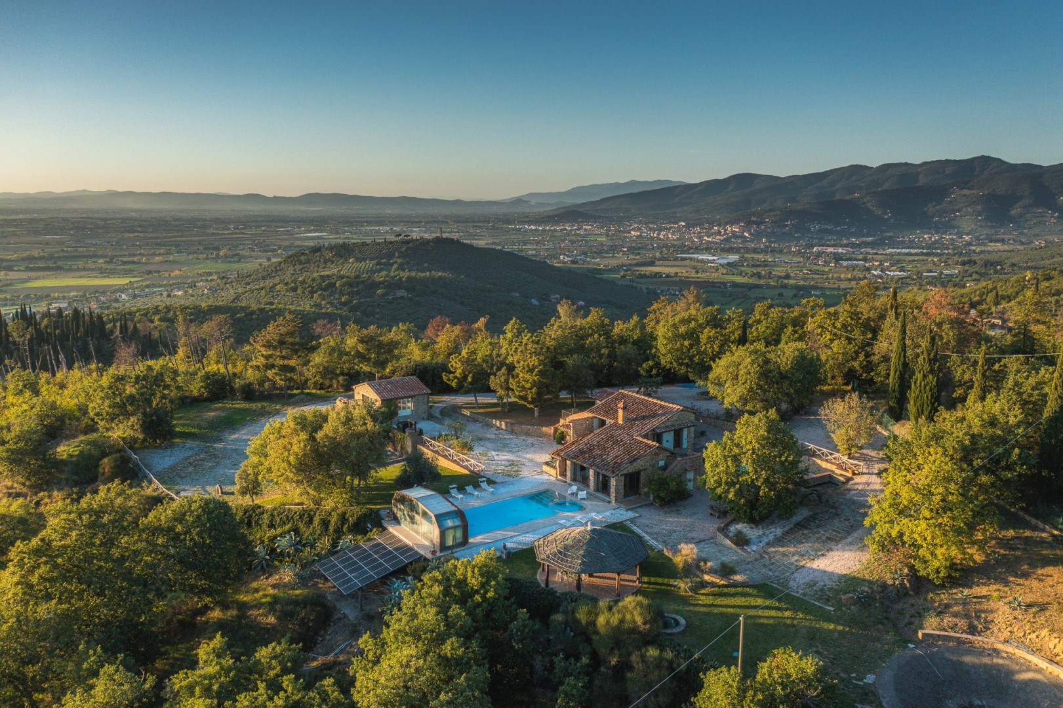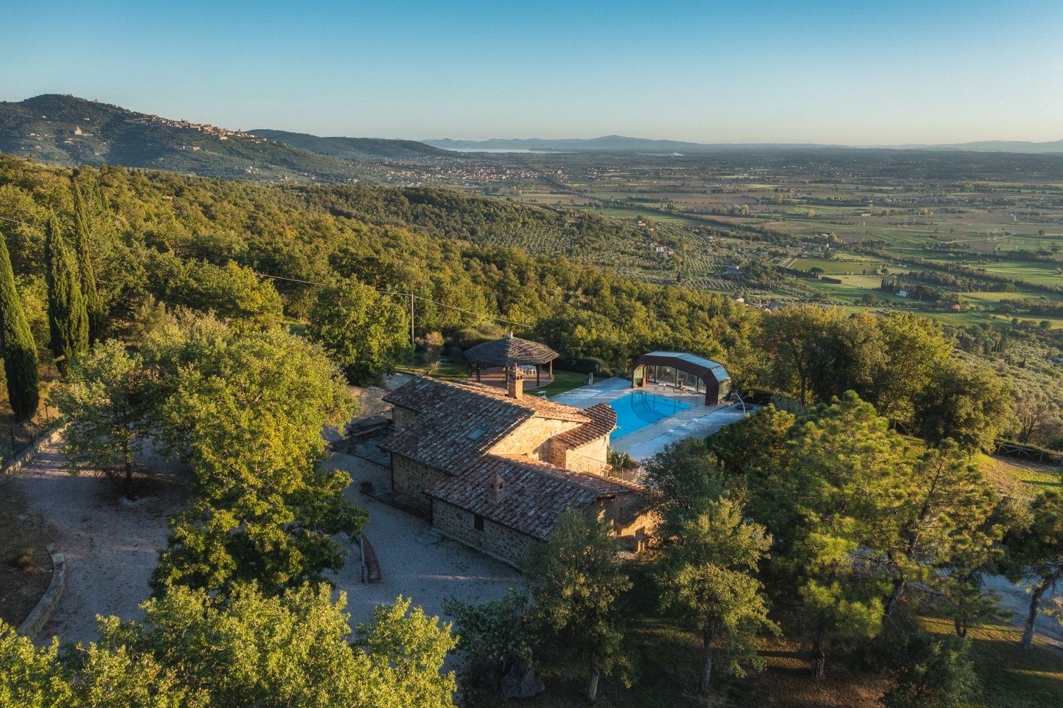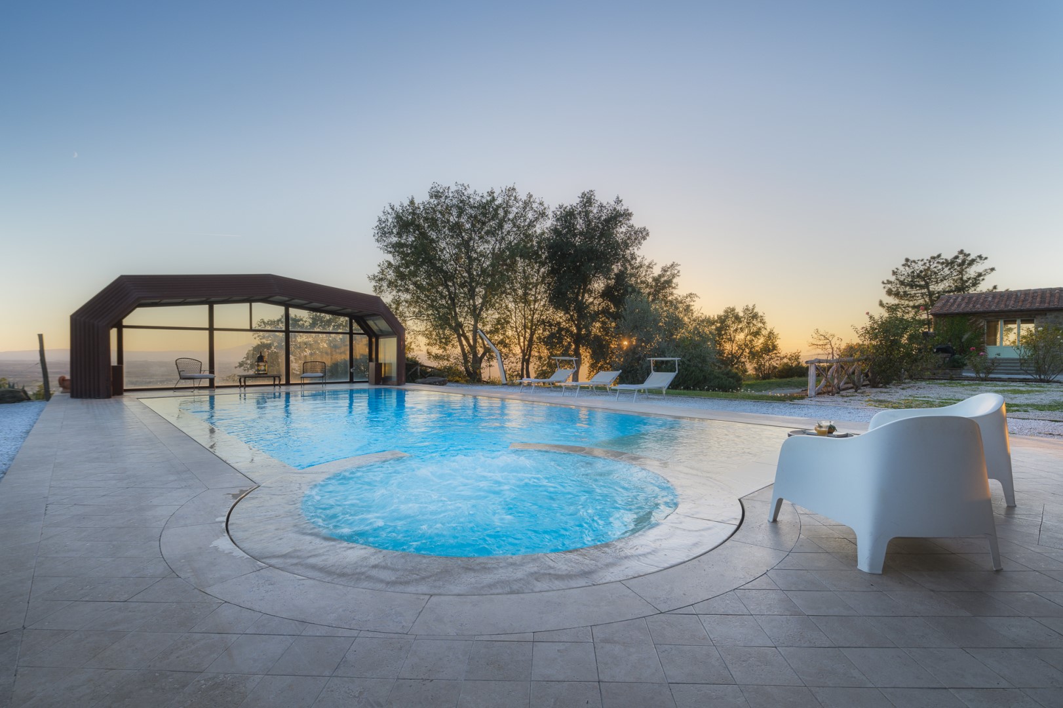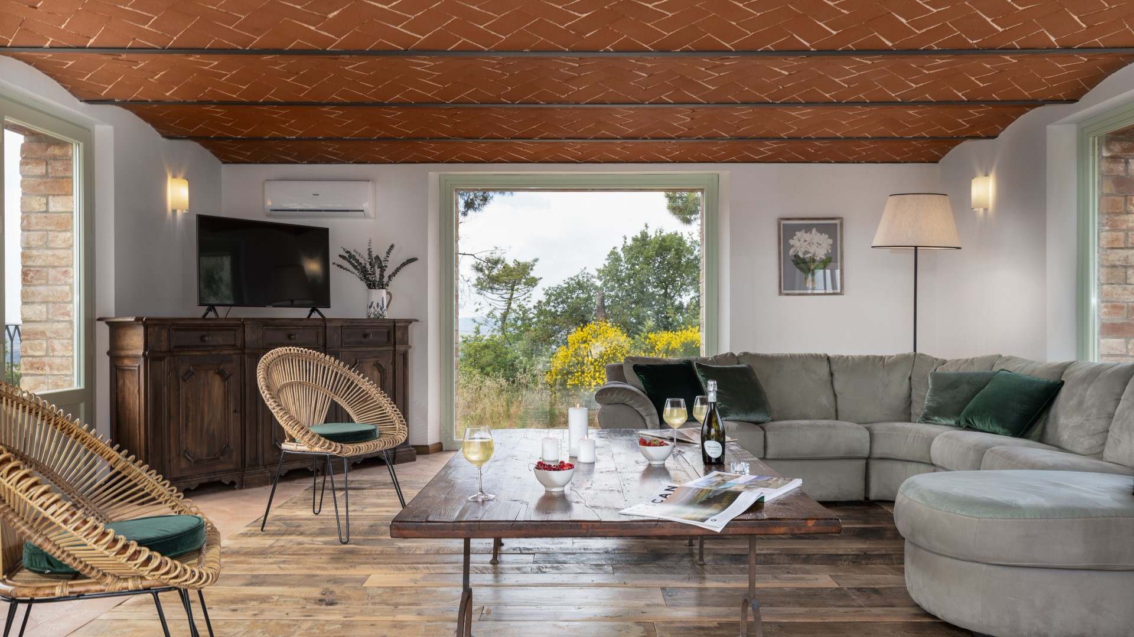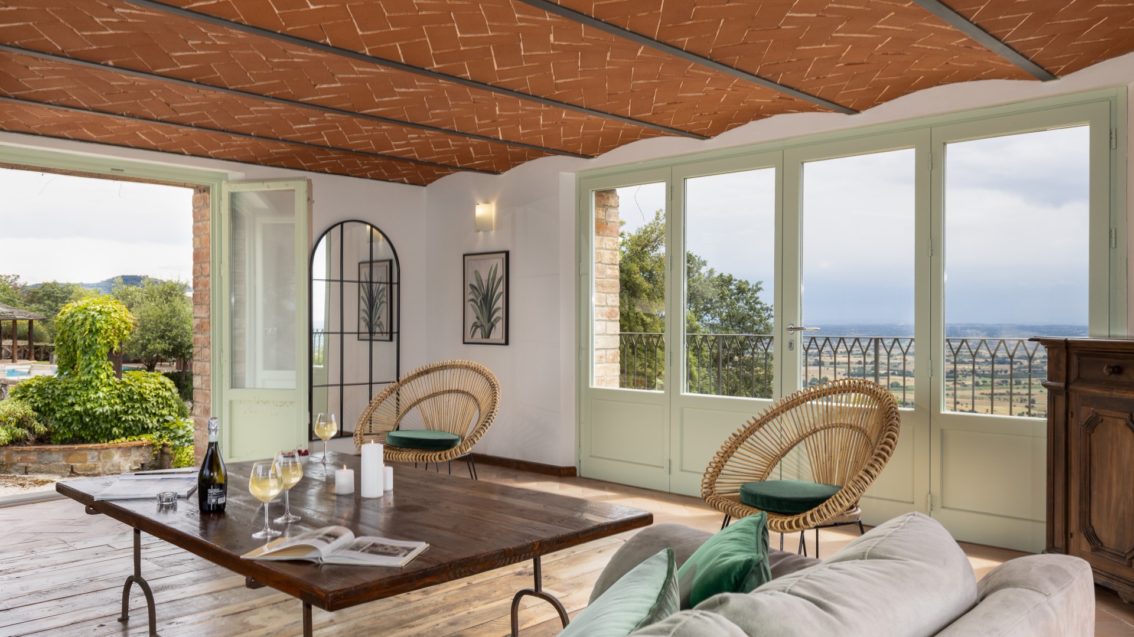Description:
PRIVATE STRUCTURE (lease only). Il Romitoio, with a breathtaking view from a height of 443 m, is set in the quiet countryside of the Arezzo Val di Chiana, just five minutes from the first inhabited area and a few kilometres from Castiglion Fiorentino and splendid Cortona. The terraced garden will conquer you with its sparkling riot of colours and large spaces with relaxing living areas and the spectacular swimming pool with Jacuzzi tub that dominates just a step away from the house, where nothing stands in the way of the generous panorama. From this amazing natural terrace, the view over the immense expanse of the Val di Chiana and Cortona, bordered on the horizon by the peaks of Monte Amiata and Monte Cetona, is extraordinary: a truly unique landscape, made up of green hills, cultivated fields and small old villages, to be appreciated at any time of the day and evening. The classic ingredients of typical architecture, such as stone for the façades, antique terracotta and sturdy wooden beams, matching traditional furnishings and touches of originality describe its identity, which evokes rural atmospheres and dilated rhythms, albeit with creature comforts, suited to the best hospitality. In Tuscany, but very close to Umbria, this residence will prove to be the perfect starting point to reach the numerous places of artistic interest found within a range of a few kilometres: cities of art such as Siena, Arezzo and Perugia, picturesque borghi (Pienza, Montalcino, Montepulciano, Castiglion del Lago, Anghiari and Sansepolcro) and fascinating spas. All essential services and shops in Castiglion Fiorentino and Camucia are just a few minutes away by car.
THE PROPERTY HAS BEEN SUBJECTED TO A CHECK-UP BY OUR TECHNICAL MANAGER, TO ENSURE THE CONSISTENCY OF THE DESCRIPTION, THE ACCESSORIES LISTED ON THE WEBSITE AND THEIR PRESENT STATE OF OPERATION/MAINTENANCE
Interior:
The complex consists of two residential structures: the main house with adjacent annex and a second annex. The MAIN HOUSE has two floors and follows the terraced morphology of the garden which also permits outside access from the bedrooms on the upper floor. The living area on the ground floor consists of an open-plan area with sitting room, satellite TV and ornamental fireplace, dining table and built-in kitchen. A double bedroom and a bathroom with shower (which can become ensuite thanks to a double door that separates it from the living area) complete the floor. An internal staircase leads upstairs to a reading room, three double bedrooms and three bathrooms with shower, two of which are ensuite. The ANNEX, located next to the house, is composed of a living room with kitchenette on the ground floor and a twin bedroom with ensuite bathroom with shower and terrace on the upper floor. The second ANNEX, about 30 m from the house, consists, on the ground floor, of a living room with a sofa and large table. Descending to the lower terrace, via an external flight of steps, you come to the entrance to the lower floor with a double bedroom with sauna and bathroom with shower. Next to it is the laundry room.
Park:
About one hectare of fenced park (wire mesh and 1.80 m high hedges) frame the property, dotted with bushes of herbs, rosemary, jasmine, aloe, roses and olive trees that are distributed between the buildings and the set-up outdoor areas. The garden spreads over several terraces connected by flights of steps, and develops mainly in front of the house entrances. In addition to the centrepiece, the swimming pool, the large wooden gazebo with dining table and the barbecue area with wood oven are the ideal accessories for appreciating the peaceful secluded atmosphere that the property offers. Past the automatic entrance gate leading to the house are two large parking areas.
Please notice that photos are taken in spring, therefore flower blossoming, and the colours of the gardens' grass could be different at the moment of your arrival at the villa.
Swimming Pool:
The panoramic infinity pool is located one metre from the entrance to the house and, being equipped with a telescopic closure system, by closing the glass walls and roof it can be easily accessed from the living room. The rectangular pool, measuring 12 x 6 m with the depth ranging from 1.40 to 2 m, is lined in PVC with a brick border and has internal spotlights, salt purification and submerged steps for access to the water. The welcoming lawn solarium that surrounds it is equipped with sunbeds, armchairs, umbrellas and a cold- water shower. The pool can be heated with at least 7 days' notice at an extra cost (up to a maximum temperature of 22°) if the outside temperature is higher than 12°. On one side is the Jacuzzi tub which can accommodate up to six people. The pool is available from the first Saturday in April until the first Saturday in October.
For more technical details and layout of spaces, see "Planimetries"
Pets: Yes. € 50,00 per animal per week.
Handicap: Non-certified structure
Fenced-in property: Yes
CIN CODE: IT051012C2IODK76KU
REGIONAL IDENTIFICATION CODE: 051012LTN0001
